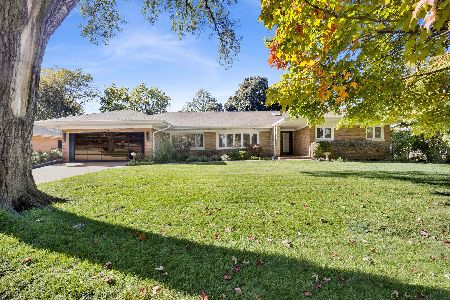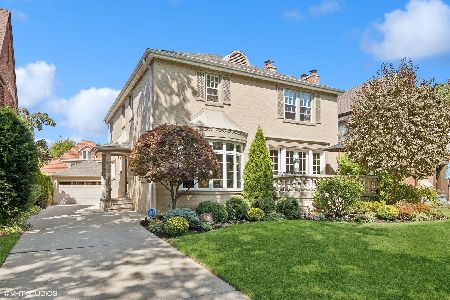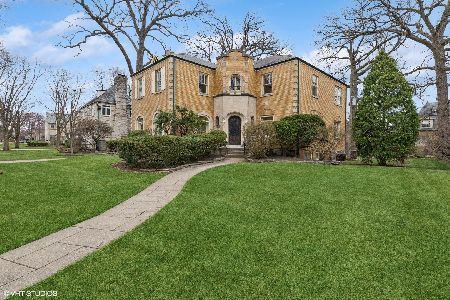6060 Kirkwood Avenue, Forest Glen, Chicago, Illinois 60646
$817,500
|
Sold
|
|
| Status: | Closed |
| Sqft: | 3,167 |
| Cost/Sqft: | $264 |
| Beds: | 5 |
| Baths: | 5 |
| Year Built: | 1931 |
| Property Taxes: | $15,739 |
| Days On Market: | 2136 |
| Lot Size: | 0,00 |
Description
Built in 1931, this stately English Tudor is architecturally significant and a part of the neighborhood history. Nestled on a quiet street in the heart of Sauganash, this home is the ideal place to make lasting memories. This stunning 5 bedroom, 4/1 bath home exudes character and charm from the fabulous exterior with original facade to its designer gourmet chef's kitchen. The enormous custom kitchen features high-end appliances, wine storage, custom cabinetry, and granite counters and backsplash. The fabulous living room is the perfect place to entertain all day, from catching the first rays of the sunrise to an evening beverage in front of the charming wood-burning fireplace. Formal dining room. Elegant cathedral ceilings are featured in the expansive first-floor family room with custom built-ins, skylights, and oversized glass doors opening out to the professionally landscaped yard and patio. The 18 x 16 master suite is a luxurious 3rd floor retreat with private office and his-and-her custom closets. The ensuite master bath is breathtaking, with several skylights, glass steam shower, and gorgeous tile work. The 2nd level features a spacious private guest room with ensuite. It also includes 3 additional bedrooms and a full bath. Finished basement with tons of storage. 2 car brick garage with a charming loft area for extra storage. Enjoy the attention to details that make your life easier. A built-in sprinkler system keeps the lawn looking fresh through the driest summers. There are abundant perennials in the landscaping, but still room for annuals to keep the look updated. You will be close to all that Sauganash has to offer: Walking distance to 2 Award-winning schools, parks, trails, restaurants, shopping, Whole Foods, Starbucks, Alarmist Brewery and Core Power Yoga. Close to Metra! A Must See!
Property Specifics
| Single Family | |
| — | |
| — | |
| 1931 | |
| Full | |
| — | |
| No | |
| — |
| Cook | |
| — | |
| — / Not Applicable | |
| None | |
| Lake Michigan | |
| Public Sewer | |
| 10654789 | |
| 13031210170000 |
Nearby Schools
| NAME: | DISTRICT: | DISTANCE: | |
|---|---|---|---|
|
Grade School
Sauganash Elementary School |
299 | — | |
|
Middle School
Sauganash Elementary School |
299 | Not in DB | |
|
High School
Taft High School |
299 | Not in DB | |
|
Alternate High School
Lane Technical High School |
— | Not in DB | |
Property History
| DATE: | EVENT: | PRICE: | SOURCE: |
|---|---|---|---|
| 7 Feb, 2011 | Sold | $835,000 | MRED MLS |
| 2 Jan, 2011 | Under contract | $849,900 | MRED MLS |
| — | Last price change | $949,900 | MRED MLS |
| 9 Apr, 2010 | Listed for sale | $1,100,000 | MRED MLS |
| 3 Jul, 2020 | Sold | $817,500 | MRED MLS |
| 18 May, 2020 | Under contract | $835,000 | MRED MLS |
| 25 Apr, 2020 | Listed for sale | $835,000 | MRED MLS |
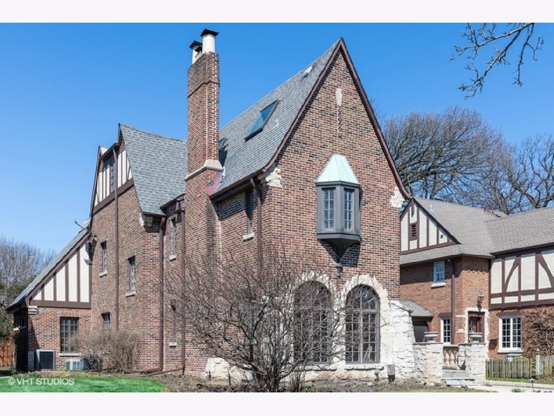
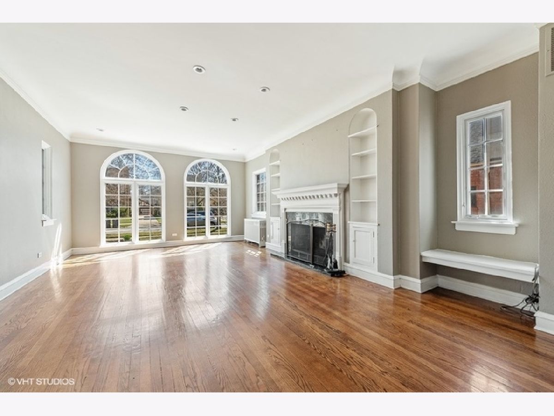
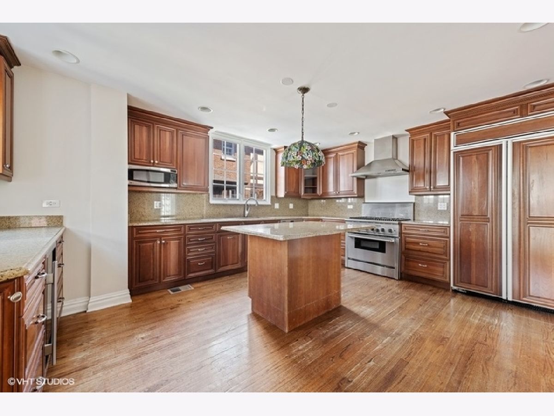
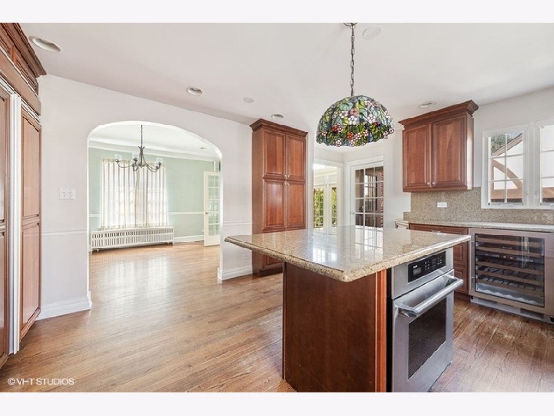
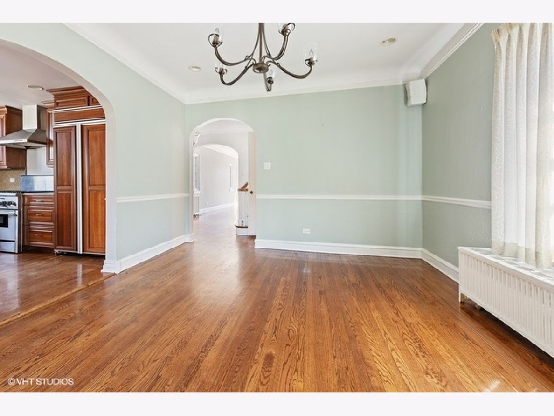
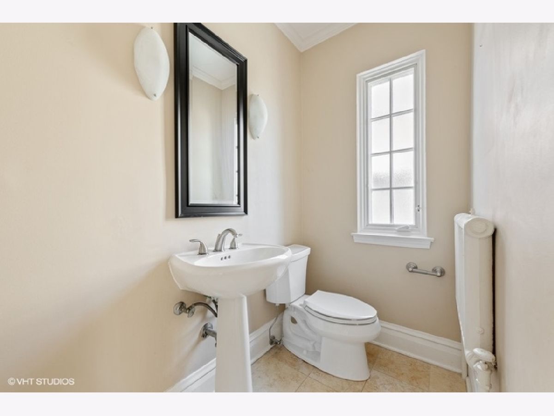
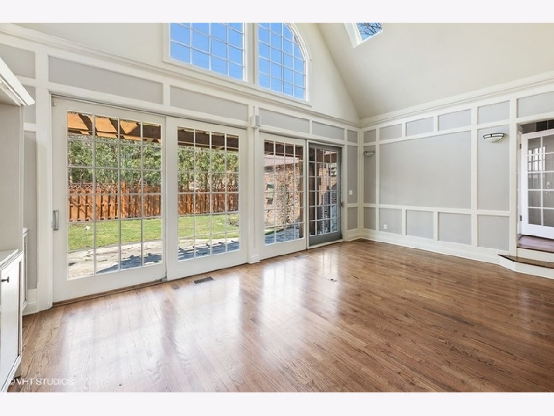
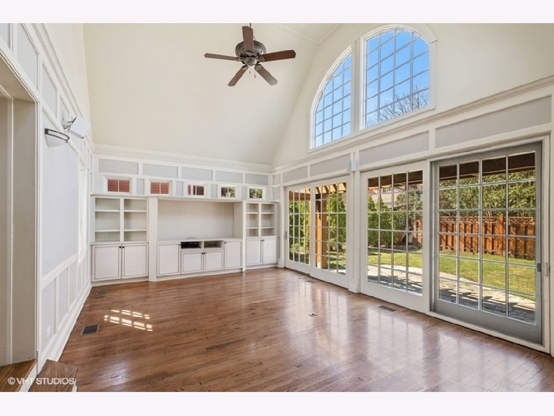
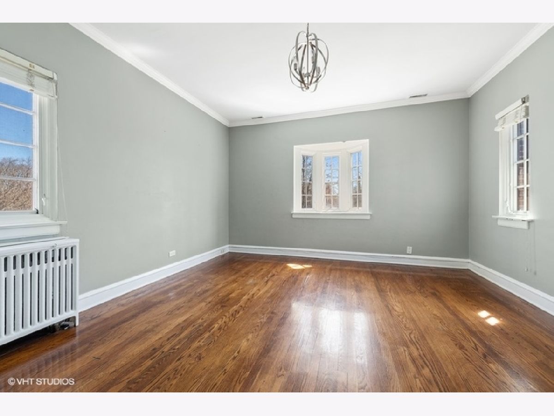
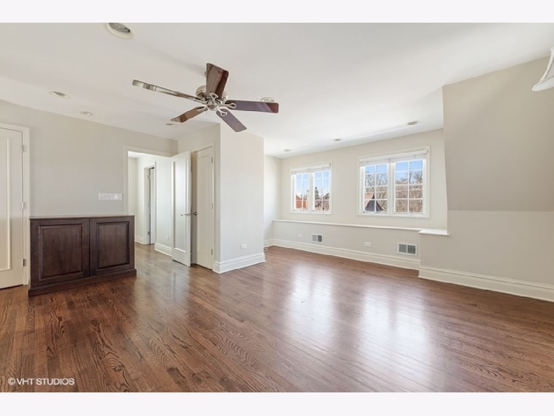
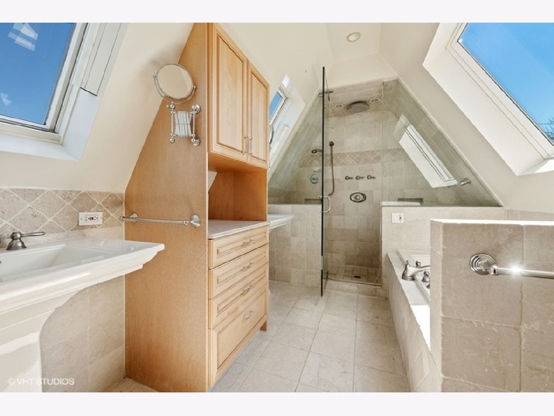
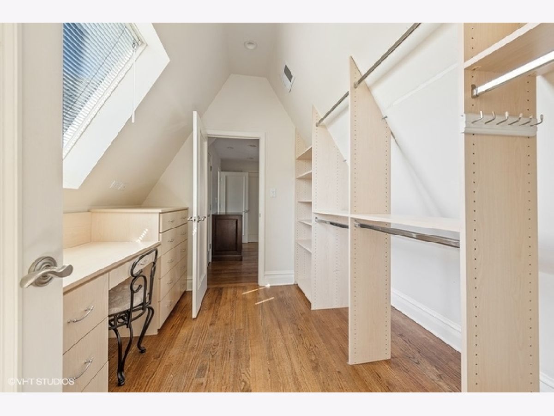
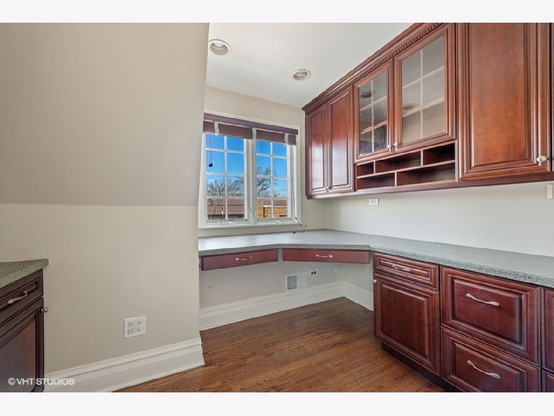
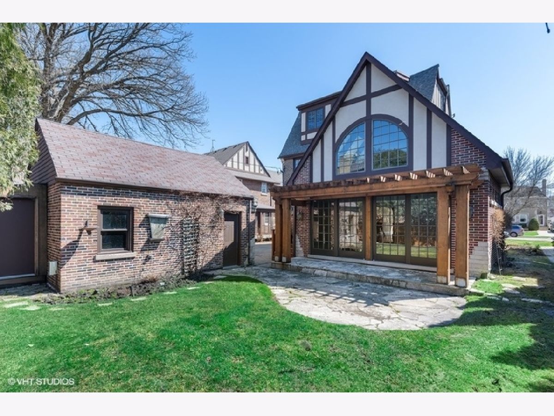
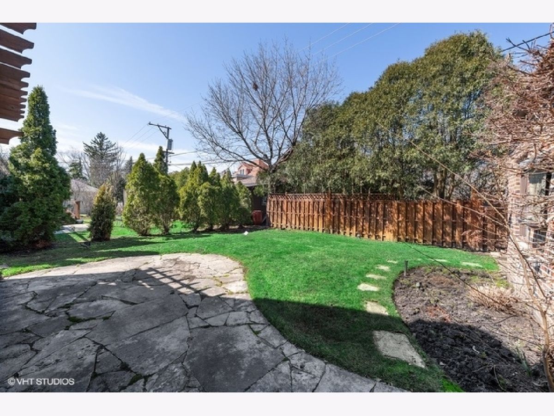
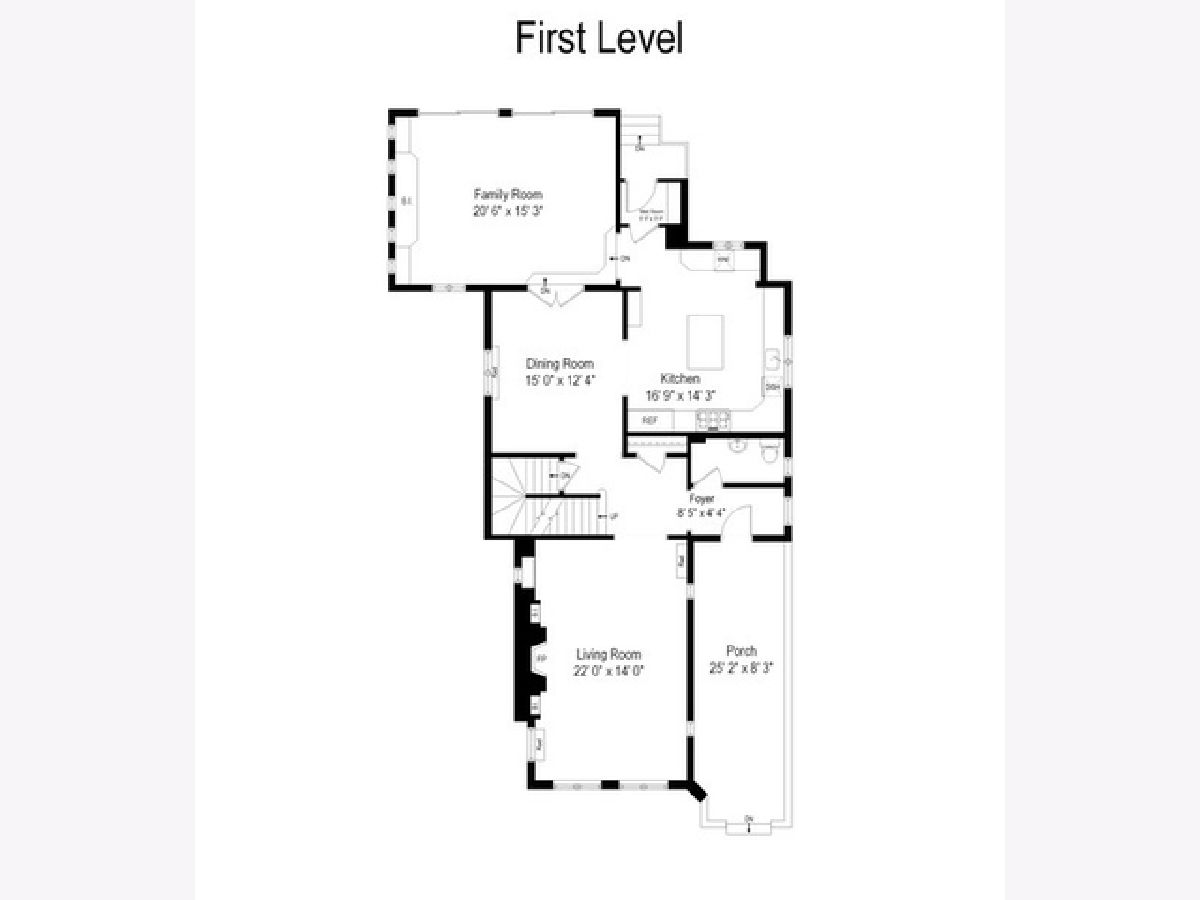
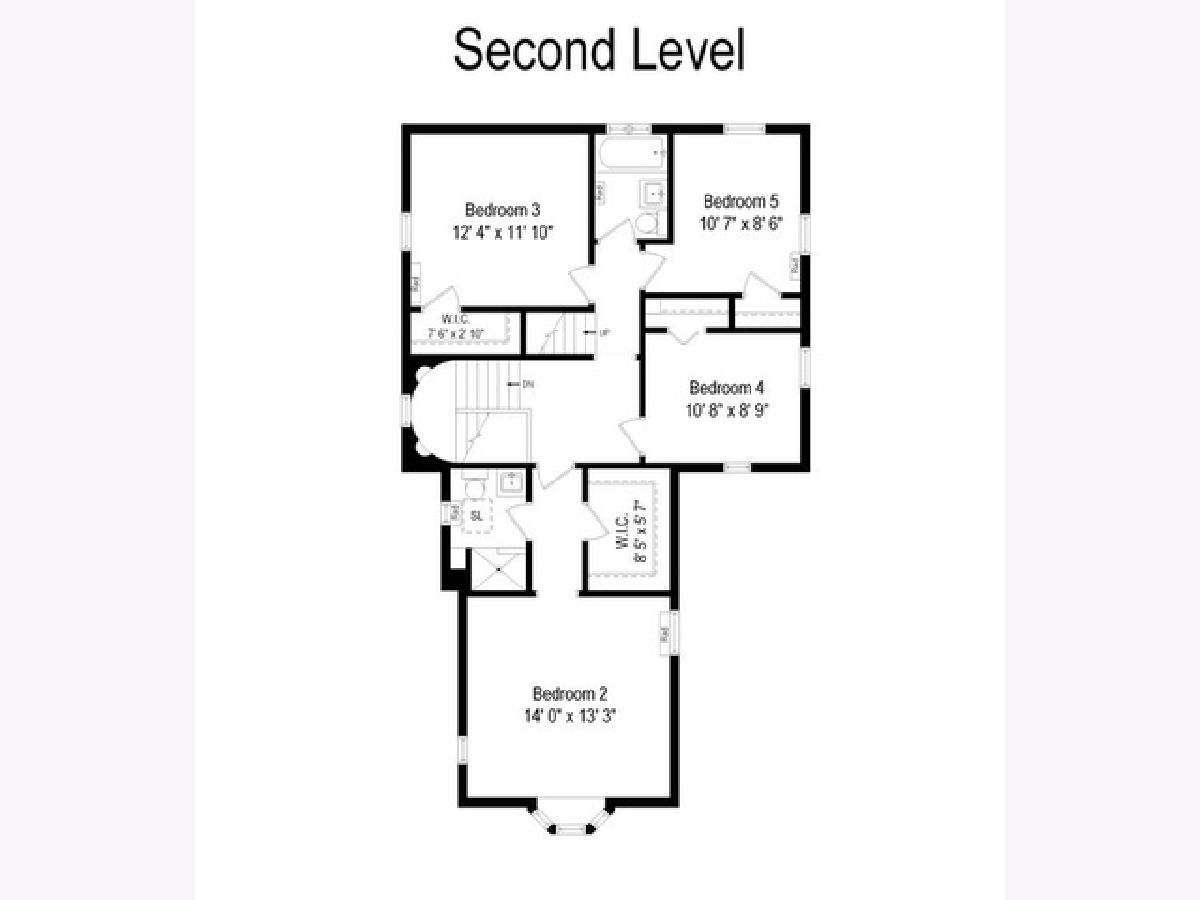
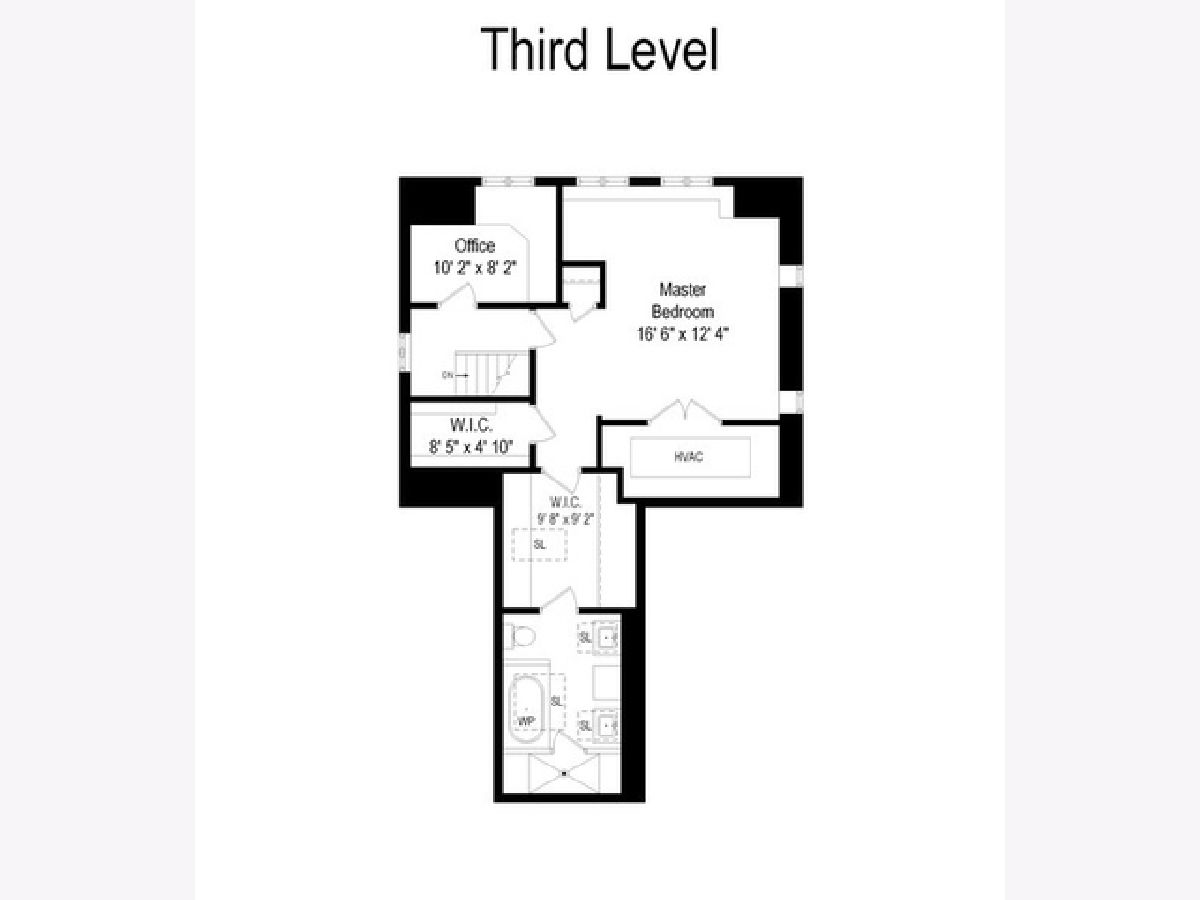
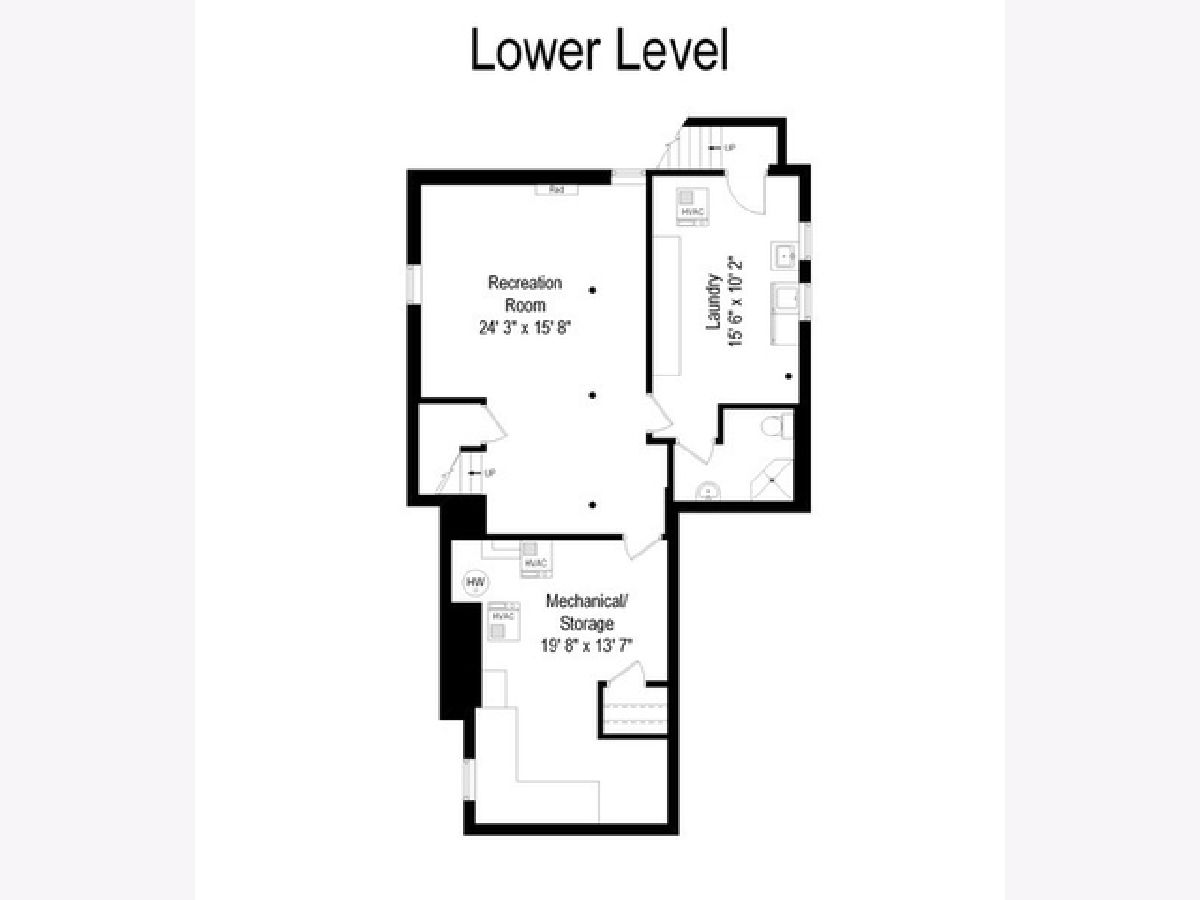
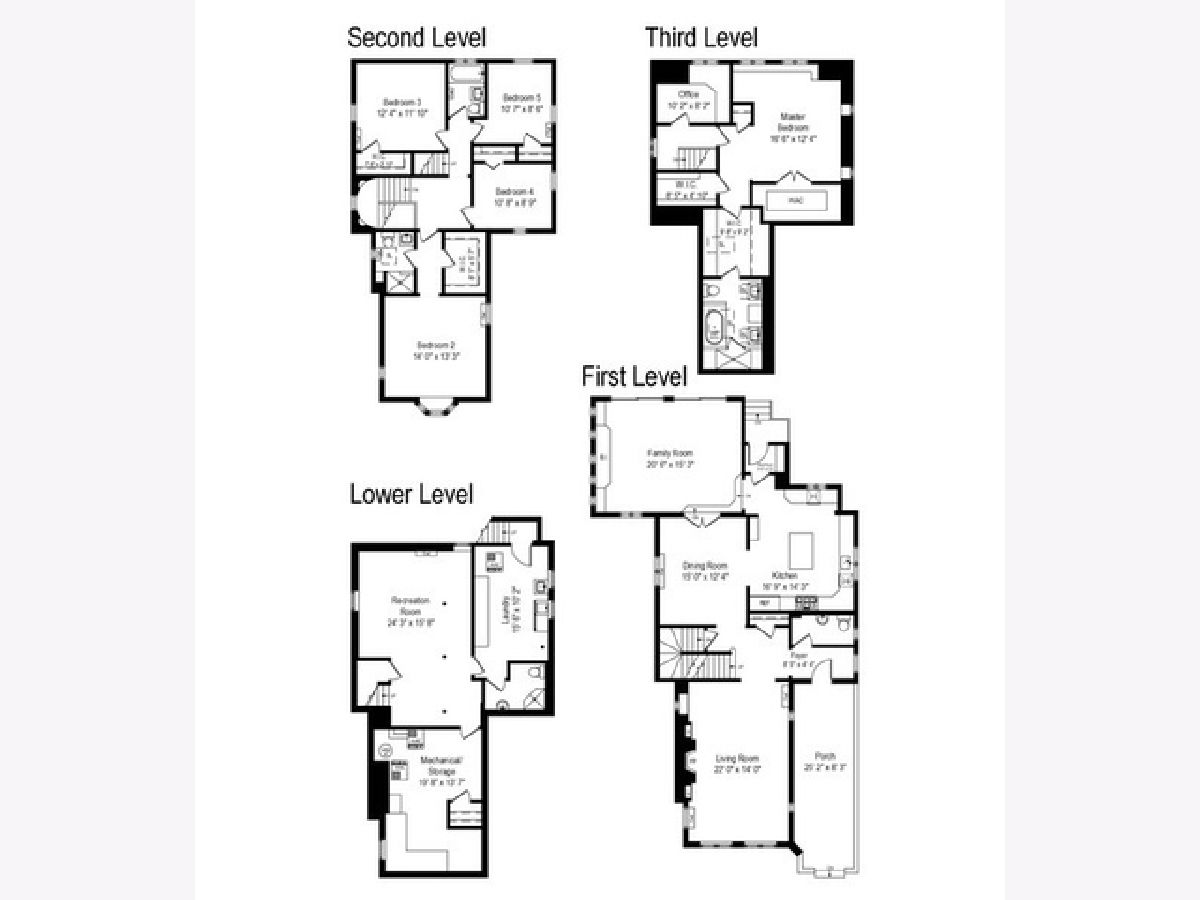
Room Specifics
Total Bedrooms: 5
Bedrooms Above Ground: 5
Bedrooms Below Ground: 0
Dimensions: —
Floor Type: Hardwood
Dimensions: —
Floor Type: Hardwood
Dimensions: —
Floor Type: Hardwood
Dimensions: —
Floor Type: —
Full Bathrooms: 5
Bathroom Amenities: —
Bathroom in Basement: 1
Rooms: Bedroom 5,Foyer,Office,Recreation Room,Walk In Closet
Basement Description: Finished
Other Specifics
| 2 | |
| — | |
| Concrete | |
| — | |
| — | |
| 50 X 124 | |
| — | |
| Full | |
| — | |
| Microwave, Dishwasher, High End Refrigerator, Washer, Dryer, Wine Refrigerator, Range Hood | |
| Not in DB | |
| — | |
| — | |
| — | |
| — |
Tax History
| Year | Property Taxes |
|---|---|
| 2011 | $9,776 |
| 2020 | $15,739 |
Contact Agent
Nearby Similar Homes
Nearby Sold Comparables
Contact Agent
Listing Provided By
Compass






