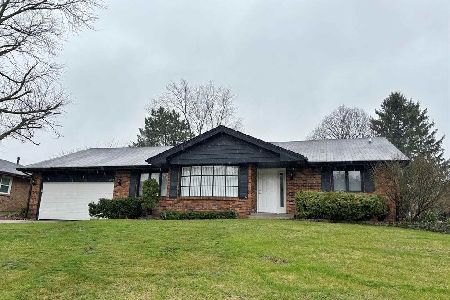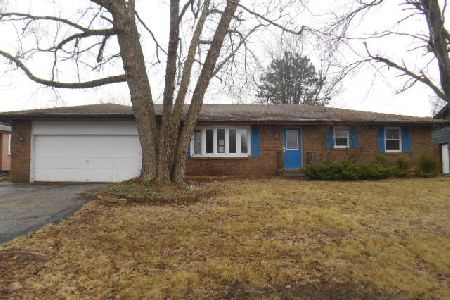6062 Fireside Drive, Rockford, Illinois 61114
$177,000
|
Sold
|
|
| Status: | Closed |
| Sqft: | 2,475 |
| Cost/Sqft: | $70 |
| Beds: | 3 |
| Baths: | 2 |
| Year Built: | 1983 |
| Property Taxes: | $4,559 |
| Days On Market: | 2928 |
| Lot Size: | 0,29 |
Description
ONE-OF-A-KIND and FABULOUS, split bedroom log home with an open concept. This warm and inviting home features full log construction interior and exterior walls. Vaulted ceiling in the living room and kitchen, which is separated by a floor to ceiling gas fireplace. 3 bedrooms, 2 full baths, 1st floor laundry and 2 loft areas. In the kitchen, you will find an abundance of cabinets, plenty of countertops and a full complement of LG stainless steel appliances with convection oven and Bosch dishwasher. The master bedroom features volume ceilings, 2 large closets, a loft area, a private master bath with a jacuzzi tub and walk-in shower. Hardwood floors in the kitchen, eating area and halls with ceramic tile in the master bath and laundry room. Custom-made doors throughout. Unfinished lower level with a bath rough-in. In-ground sprinkler. New roof in 2016. Furnace & A/C 2013. UPDATED and IMMACULATELY MAINTAINED, one owner home that is a MUST SEE!
Property Specifics
| Single Family | |
| — | |
| Ranch | |
| 1983 | |
| Full | |
| — | |
| No | |
| 0.29 |
| Winnebago | |
| — | |
| 0 / Not Applicable | |
| None | |
| Public | |
| Public Sewer | |
| 09833148 | |
| 1210301023 |
Nearby Schools
| NAME: | DISTRICT: | DISTANCE: | |
|---|---|---|---|
|
Grade School
Spring Creek Elementary School |
205 | — | |
|
Middle School
Eisenhower Middle School |
205 | Not in DB | |
|
High School
Guilford High School |
205 | Not in DB | |
Property History
| DATE: | EVENT: | PRICE: | SOURCE: |
|---|---|---|---|
| 26 Mar, 2018 | Sold | $177,000 | MRED MLS |
| 16 Jan, 2018 | Under contract | $172,900 | MRED MLS |
| 15 Jan, 2018 | Listed for sale | $172,900 | MRED MLS |
Room Specifics
Total Bedrooms: 3
Bedrooms Above Ground: 3
Bedrooms Below Ground: 0
Dimensions: —
Floor Type: Carpet
Dimensions: —
Floor Type: Carpet
Full Bathrooms: 2
Bathroom Amenities: Whirlpool,Separate Shower,Double Sink
Bathroom in Basement: 0
Rooms: Loft
Basement Description: Unfinished,Bathroom Rough-In
Other Specifics
| 2.5 | |
| Concrete Perimeter | |
| Asphalt | |
| Deck | |
| Landscaped | |
| 80 X 171.19 X 82.76 X 150 | |
| — | |
| Full | |
| Vaulted/Cathedral Ceilings, Skylight(s), Hardwood Floors, First Floor Bedroom, First Floor Laundry, First Floor Full Bath | |
| Range, Microwave, Dishwasher, High End Refrigerator, Washer, Dryer, Disposal, Stainless Steel Appliance(s) | |
| Not in DB | |
| Curbs, Street Paved | |
| — | |
| — | |
| Gas Log |
Tax History
| Year | Property Taxes |
|---|---|
| 2018 | $4,559 |
Contact Agent
Nearby Similar Homes
Nearby Sold Comparables
Contact Agent
Listing Provided By
Gambino Realtors Home Builders





