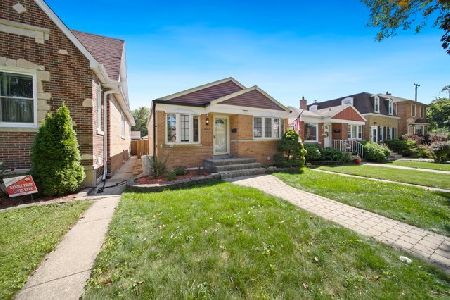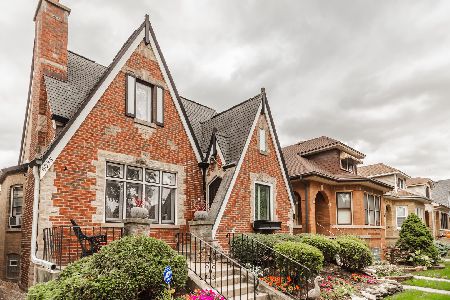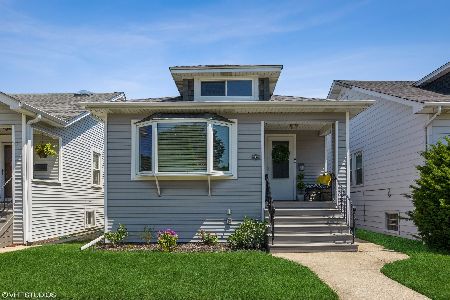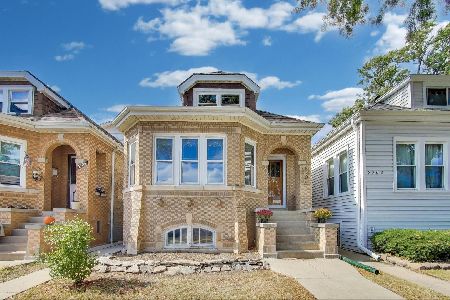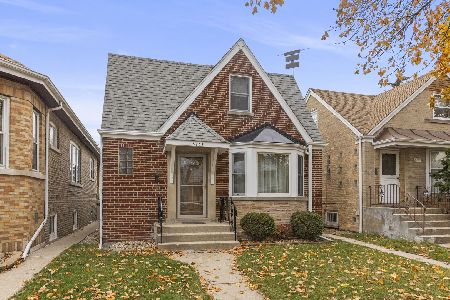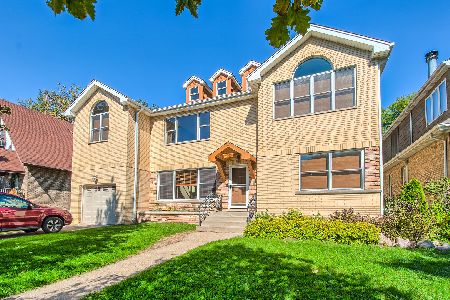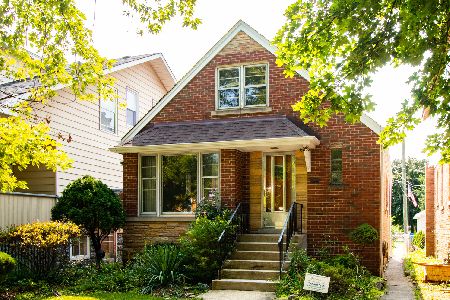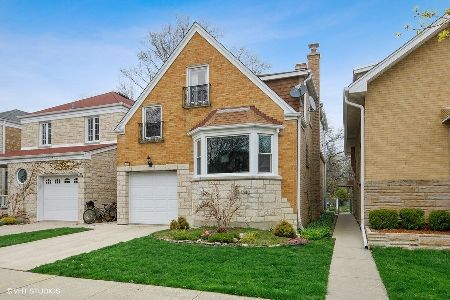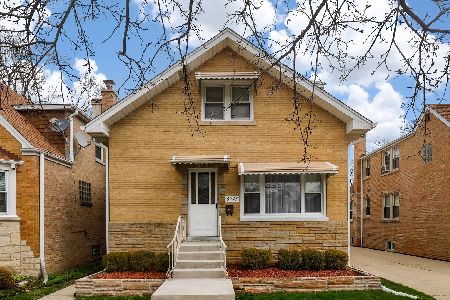6063 Menard Avenue, Jefferson Park, Chicago, Illinois 60646
$415,000
|
Sold
|
|
| Status: | Closed |
| Sqft: | 2,644 |
| Cost/Sqft: | $161 |
| Beds: | 3 |
| Baths: | 3 |
| Year Built: | 1924 |
| Property Taxes: | $8,646 |
| Days On Market: | 2454 |
| Lot Size: | 0,09 |
Description
South Edgebrook Octagon 2 story bungalow bordering the Edgebrook Golf course Forest Preserves. Over 2600 s.f + the basement.Main floor features original bungalow woodwork, french doors, hardwood floors under the carpeting & 2 fireplaces. The family room features a new Marvin sliding door to the 2 tiered deck & yard. The kitchen features white cabinetry,stainless appliances & granite counters. The 2nd floor features a huge master bedroom w/2 large closets, master bath w/tub, body spray shower & 2 pedestal sinks.The loft area has sliding doors to the 2nd floor deck w/view of the forest preserves. The partially finished basement has a full bath, built in cabinetry & sink for a summer kitchen, laundry & workshop. Newer roof, 200 amp electric service & newer 100 gallon hot water heater. Metra & shopping close by. Blue line at Jeff Park.
Property Specifics
| Single Family | |
| — | |
| Bungalow | |
| 1924 | |
| Full | |
| BUNGALOW | |
| No | |
| 0.09 |
| Cook | |
| — | |
| 0 / Not Applicable | |
| None | |
| Lake Michigan | |
| Public Sewer | |
| 10321861 | |
| 13052160040000 |
Nearby Schools
| NAME: | DISTRICT: | DISTANCE: | |
|---|---|---|---|
|
Grade School
Hitch Elementary School |
299 | — | |
|
High School
Taft High School |
299 | Not in DB | |
Property History
| DATE: | EVENT: | PRICE: | SOURCE: |
|---|---|---|---|
| 1 Mar, 2016 | Sold | $370,000 | MRED MLS |
| 27 Jan, 2016 | Under contract | $389,900 | MRED MLS |
| 9 Jun, 2015 | Listed for sale | $389,900 | MRED MLS |
| 14 May, 2019 | Sold | $415,000 | MRED MLS |
| 2 Apr, 2019 | Under contract | $425,000 | MRED MLS |
| 26 Mar, 2019 | Listed for sale | $425,000 | MRED MLS |
Room Specifics
Total Bedrooms: 3
Bedrooms Above Ground: 3
Bedrooms Below Ground: 0
Dimensions: —
Floor Type: Hardwood
Dimensions: —
Floor Type: Hardwood
Full Bathrooms: 3
Bathroom Amenities: Whirlpool,Separate Shower,Double Sink,Full Body Spray Shower
Bathroom in Basement: 1
Rooms: Balcony/Porch/Lanai,Deck,Loft
Basement Description: Finished,Exterior Access
Other Specifics
| — | |
| Concrete Perimeter | |
| — | |
| Deck, Storms/Screens | |
| Fenced Yard,Forest Preserve Adjacent | |
| 30 X 125 | |
| — | |
| — | |
| Skylight(s), Hardwood Floors, First Floor Bedroom, First Floor Full Bath, Walk-In Closet(s) | |
| Range, Microwave, Dishwasher, Refrigerator, Washer, Dryer | |
| Not in DB | |
| Sidewalks, Street Lights | |
| — | |
| — | |
| Wood Burning, Attached Fireplace Doors/Screen, Gas Starter |
Tax History
| Year | Property Taxes |
|---|---|
| 2016 | $7,273 |
| 2019 | $8,646 |
Contact Agent
Nearby Similar Homes
Nearby Sold Comparables
Contact Agent
Listing Provided By
Baird & Warner

