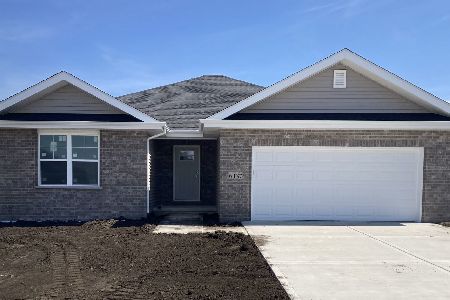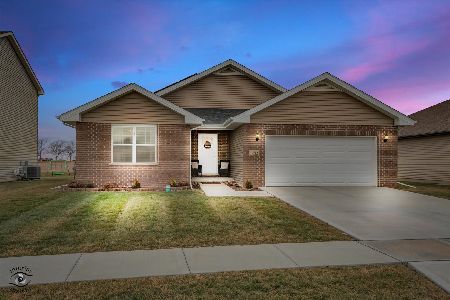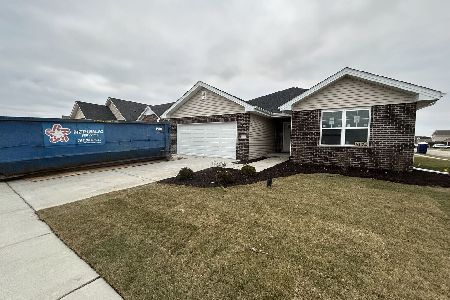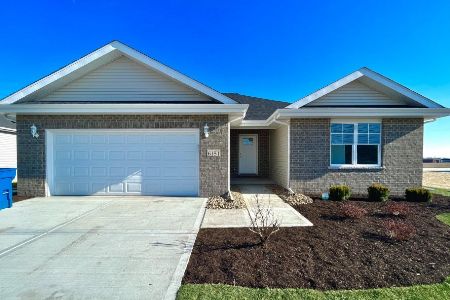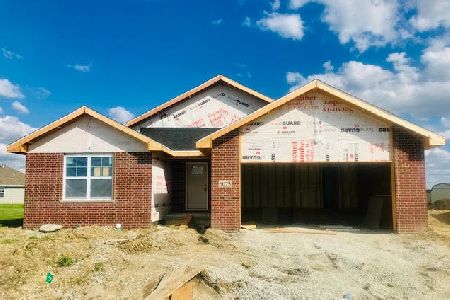6064 Park View Drive, Bourbonnais, Illinois 60914
$282,000
|
Sold
|
|
| Status: | Closed |
| Sqft: | 1,532 |
| Cost/Sqft: | $186 |
| Beds: | 3 |
| Baths: | 3 |
| Year Built: | 2019 |
| Property Taxes: | $6,546 |
| Days On Market: | 1684 |
| Lot Size: | 0,18 |
Description
This Newly Built 2019 Stone Mill Farms Ranch Has ALL The High End Upgrades Plus More! One of The Few Models To Have A Finished Basement & Don't Forget, This Is In Manteno School District! Upgrades Include: $9,000 Of Professional Landscaping with Beautiful Marble Rock Around The Home, Concrete Pad For Garbage Cans & Concrete Patio with Lovely Wood Pergola / Invisible Fence with 2 Collars / Open Floor Plan with Cathedral Ceilings / Custom White Cabinets with One Of The Largest Islands Built with a Sink & Bar Seating, Granite Counter Tops, Soft Close Cabinets, Built In Pantry Cabinets, Upgraded Whirlpool Stainless Steel Appliances, Subway Tile Backsplash & Farmhouse Style Light Fixtures / Upgraded to Engineered Hardwood Flooring Throughout Main Living Areas / Dining Room Area with Sliding Glass Door To Patio / Bright Living Room with Hardwood Floor & Open Rod Iron Staircase to Basement / 17x12 Master Bedroom with Walk In Closet & Master Bathroom That Features Double Sinks & Stand Up Shower / Partial Basement Finished with Family Room, Escape Window, Half Updated Bathroom & Utility Room with Crawl Space For Tons of Storage / Main Level Laundry in Closet / Built In Seating & Hooks in Hallway / Ring Security System & Door Bell / Attached 2.5 Garage, Spotless!! Schedule Your Showing Today!!
Property Specifics
| Single Family | |
| — | |
| Ranch | |
| 2019 | |
| Partial | |
| RANCH | |
| No | |
| 0.18 |
| Kankakee | |
| — | |
| 0 / Not Applicable | |
| None | |
| Public | |
| Public Sewer | |
| 11151215 | |
| 03023130106400 |
Nearby Schools
| NAME: | DISTRICT: | DISTANCE: | |
|---|---|---|---|
|
Grade School
Manteno Primary School |
5 | — | |
|
Middle School
Manteno Middle School |
5 | Not in DB | |
|
High School
Manteno High School |
5 | Not in DB | |
Property History
| DATE: | EVENT: | PRICE: | SOURCE: |
|---|---|---|---|
| 2 Sep, 2021 | Sold | $282,000 | MRED MLS |
| 19 Jul, 2021 | Under contract | $284,900 | MRED MLS |
| — | Last price change | $289,900 | MRED MLS |
| 9 Jul, 2021 | Listed for sale | $289,900 | MRED MLS |

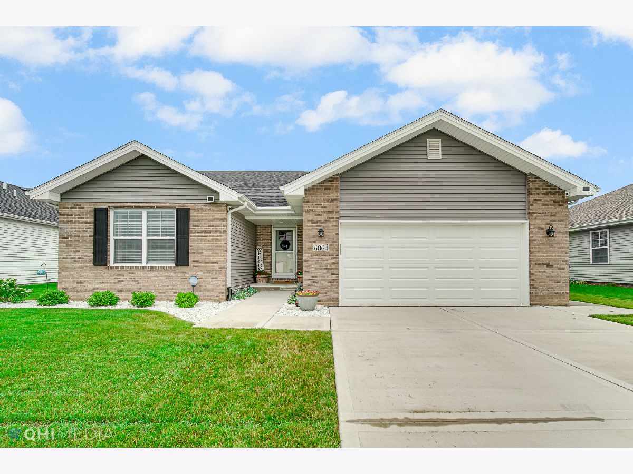
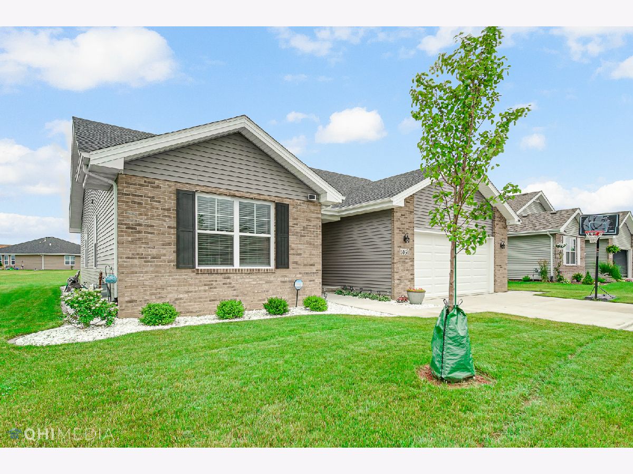
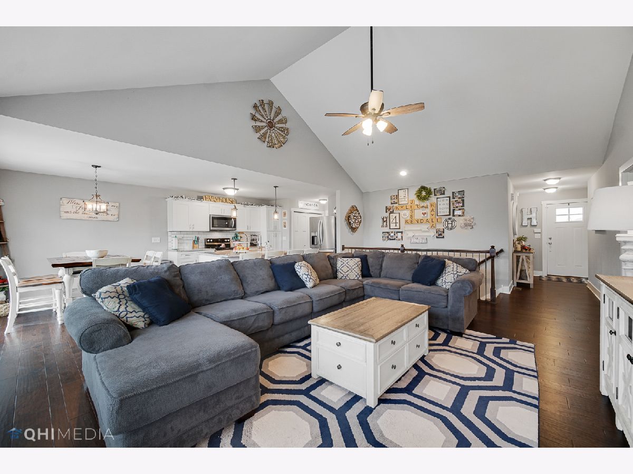



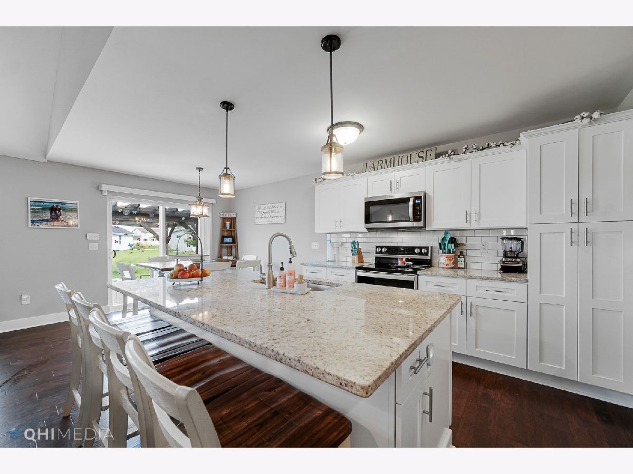
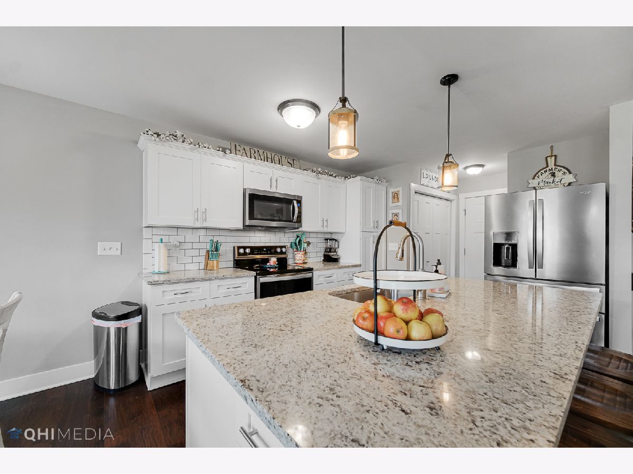

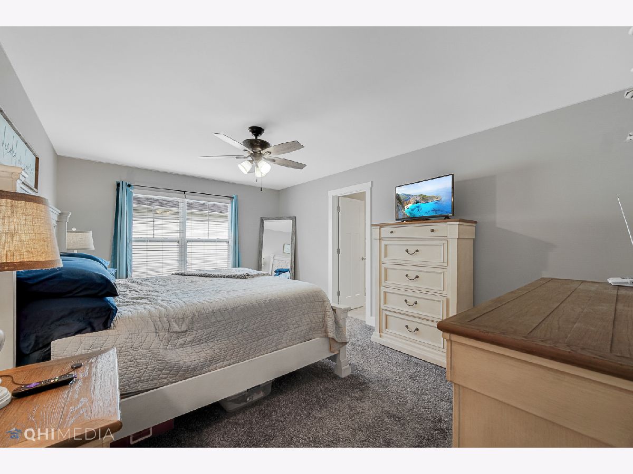


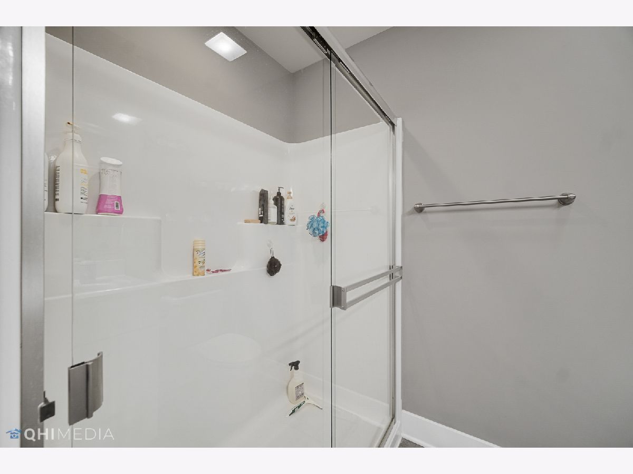
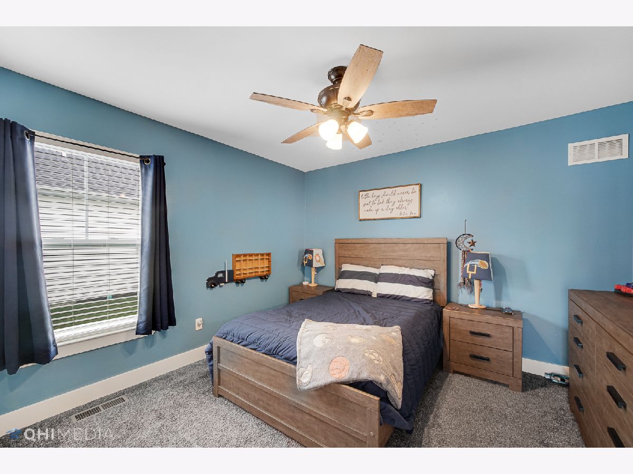


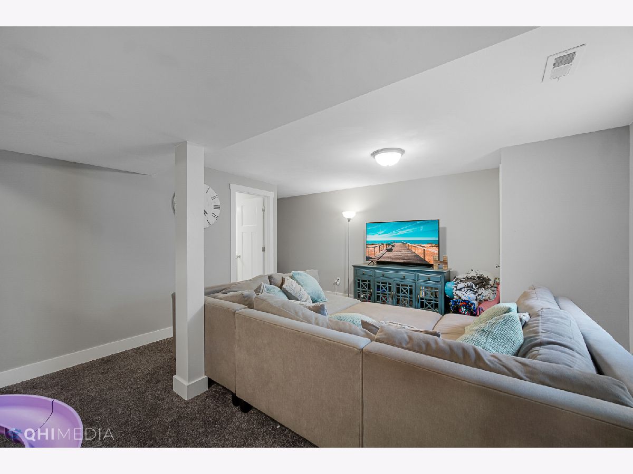

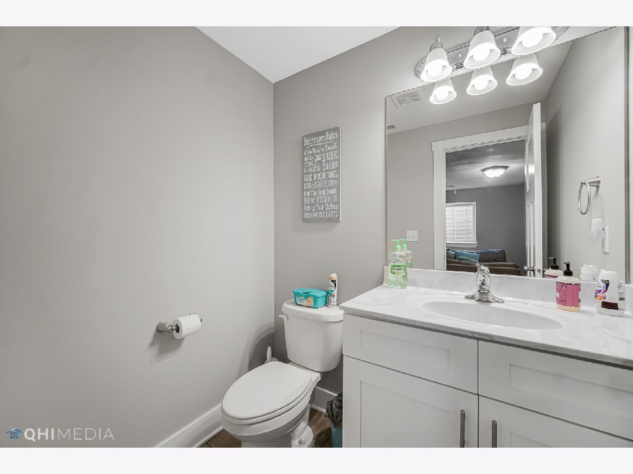
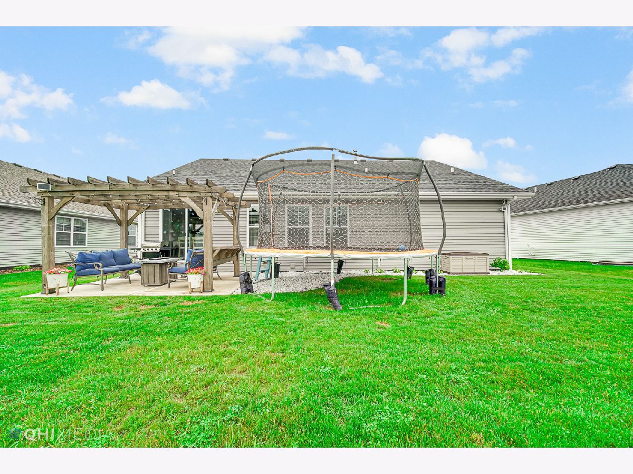
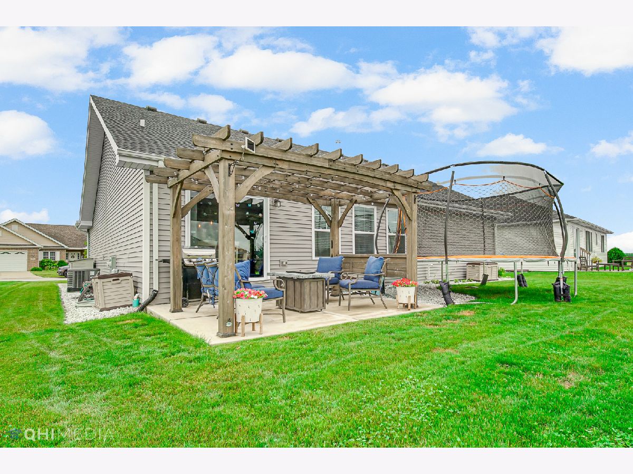

Room Specifics
Total Bedrooms: 3
Bedrooms Above Ground: 3
Bedrooms Below Ground: 0
Dimensions: —
Floor Type: Carpet
Dimensions: —
Floor Type: Carpet
Full Bathrooms: 3
Bathroom Amenities: Separate Shower,Double Sink
Bathroom in Basement: 1
Rooms: No additional rooms
Basement Description: Finished,Crawl,Egress Window,Concrete (Basement),Rec/Family Area
Other Specifics
| 2.5 | |
| Concrete Perimeter | |
| Concrete | |
| Patio, Porch, Storms/Screens, Invisible Fence | |
| Landscaped,Fence-Invisible Pet,Sidewalks | |
| 120.1X31.6X30.4X121.3X69.8 | |
| Full,Unfinished | |
| Full | |
| Vaulted/Cathedral Ceilings, Hardwood Floors, First Floor Laundry, Walk-In Closet(s), Open Floorplan, Some Carpeting, Drapes/Blinds, Granite Counters | |
| Range, Microwave, Dishwasher, Refrigerator, Stainless Steel Appliance(s) | |
| Not in DB | |
| Curbs, Sidewalks, Street Paved | |
| — | |
| — | |
| — |
Tax History
| Year | Property Taxes |
|---|---|
| 2021 | $6,546 |
Contact Agent
Nearby Similar Homes
Nearby Sold Comparables
Contact Agent
Listing Provided By
Keller Williams Preferred Rlty

