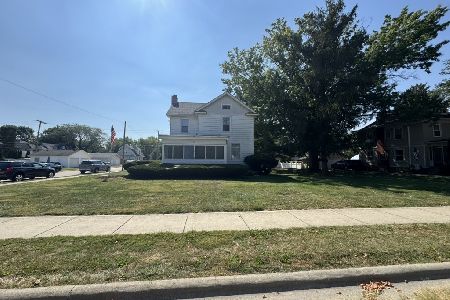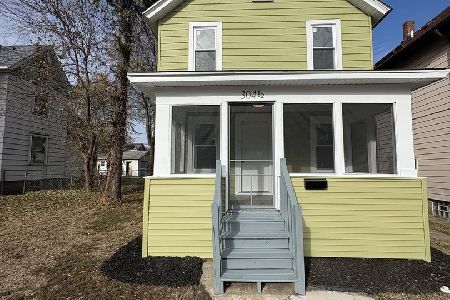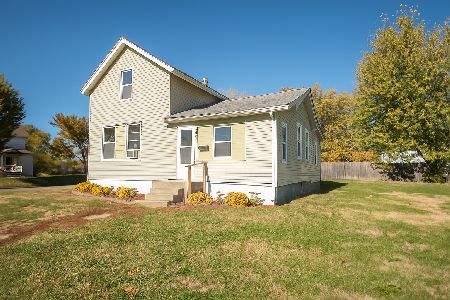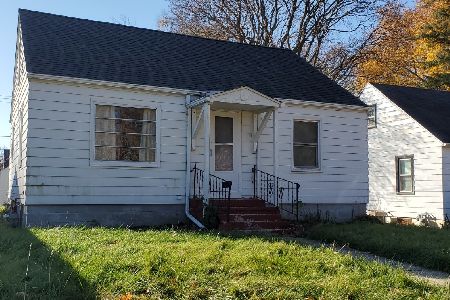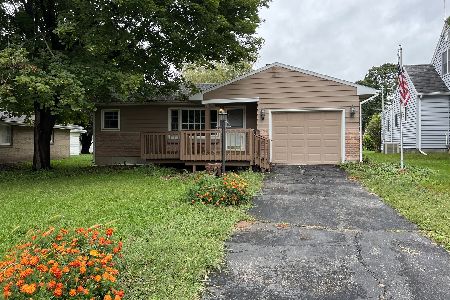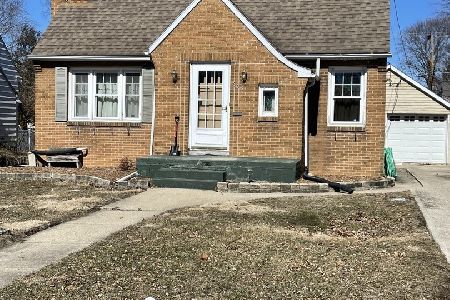607 10th Street, Sterling, Illinois 61081
$89,000
|
Sold
|
|
| Status: | Closed |
| Sqft: | 1,419 |
| Cost/Sqft: | $65 |
| Beds: | 3 |
| Baths: | 2 |
| Year Built: | 1976 |
| Property Taxes: | $2,033 |
| Days On Market: | 2485 |
| Lot Size: | 0,00 |
Description
Well maintained, one owner home. 3 bedrooms and two 3/4 bathrooms. The master bedroom has an attached three-quarter bathroom with shower. Open, eat-in kitchen with original cabinets and space for dining table. Spacious living room with Franklin-style, wood burning stove. The entire home runs of electric baseboard heat, no gas. Central air unit. Walk-in pantry off kitchen and laundry room Concrete driveway and two stall detached garage with door openers. Roof updated within last 10 years. Raised 12x24 deck off back of home with slider from dining area. Stove and dishwasher stay with home, but not warranted.
Property Specifics
| Single Family | |
| — | |
| — | |
| 1976 | |
| None | |
| — | |
| No | |
| — |
| Whiteside | |
| — | |
| 0 / Not Applicable | |
| None | |
| Public | |
| Public Sewer | |
| 10309792 | |
| 11211660040000 |
Property History
| DATE: | EVENT: | PRICE: | SOURCE: |
|---|---|---|---|
| 11 Jul, 2019 | Sold | $89,000 | MRED MLS |
| 10 May, 2019 | Under contract | $92,500 | MRED MLS |
| 15 Mar, 2019 | Listed for sale | $92,500 | MRED MLS |
Room Specifics
Total Bedrooms: 3
Bedrooms Above Ground: 3
Bedrooms Below Ground: 0
Dimensions: —
Floor Type: Carpet
Dimensions: —
Floor Type: Carpet
Full Bathrooms: 2
Bathroom Amenities: —
Bathroom in Basement: 0
Rooms: Foyer,Pantry
Basement Description: Crawl
Other Specifics
| 2 | |
| — | |
| Concrete | |
| Deck, Porch, Storms/Screens | |
| — | |
| 50X140 | |
| — | |
| Full | |
| First Floor Bedroom, First Floor Laundry, First Floor Full Bath | |
| Range, Dishwasher | |
| Not in DB | |
| — | |
| — | |
| — | |
| Wood Burning, Wood Burning Stove |
Tax History
| Year | Property Taxes |
|---|---|
| 2019 | $2,033 |
Contact Agent
Nearby Similar Homes
Nearby Sold Comparables
Contact Agent
Listing Provided By
Re/Max Sauk Valley




