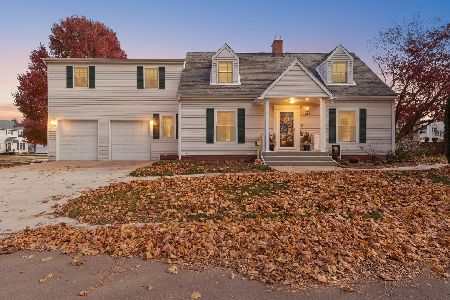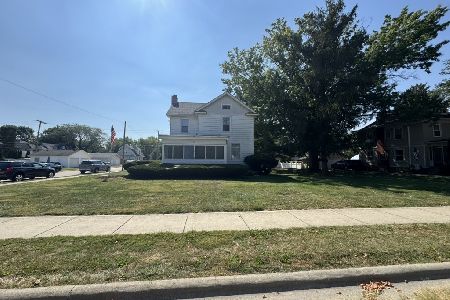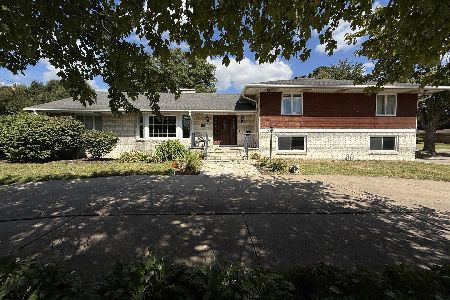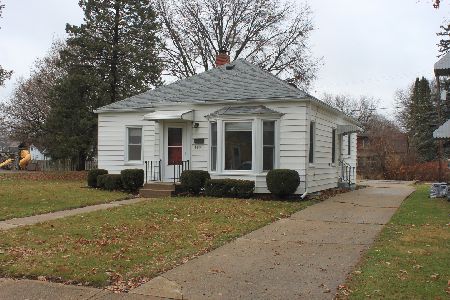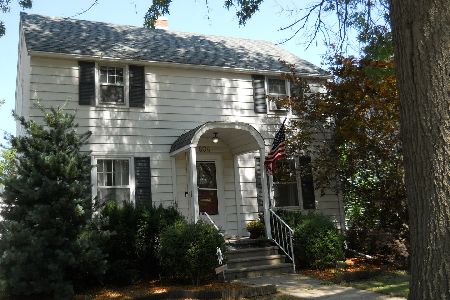607 13th Street, Sterling, Illinois 61081
$119,900
|
Sold
|
|
| Status: | Closed |
| Sqft: | 1,700 |
| Cost/Sqft: | $71 |
| Beds: | 3 |
| Baths: | 2 |
| Year Built: | 1951 |
| Property Taxes: | $3,440 |
| Days On Market: | 3460 |
| Lot Size: | 0,34 |
Description
Magnificent family home! There is something for everyone and it is move in ready! Each room has lots of storage, windows and there is a skylight in the kitchen. The home is great for family gatherings with nice sized kitchen, separate dining area and cozy living room. Main floor has 2 nice sized bedrooms and full bath. Upstairs has an office, 3rd bedroom and finished attic for storage. Escape to the finished basement for movies or the workshop for projects. Also down there is the laundry, pantry and 3/4 baths. The enclosed back porch has a ceiling fan and looks onto the nicely trimmed 2 lot yard. She can have the attached 2 car garage and he can have his man cave in the detached 1 car! Home is equipped with kitchen appliances, ceiling fans in most rooms, water softener, radon mitigation system and new roof in 2014. Seller offers home warranty for buyer' s convenience! All you have to do is pack, move and enjoy!
Property Specifics
| Single Family | |
| — | |
| Colonial | |
| 1951 | |
| Full | |
| — | |
| No | |
| 0.34 |
| Whiteside | |
| — | |
| 0 / Not Applicable | |
| None | |
| Public | |
| Public Sewer | |
| 09285256 | |
| 11211540160000 |
Nearby Schools
| NAME: | DISTRICT: | DISTANCE: | |
|---|---|---|---|
|
Grade School
Washington Elementary School |
5 | — | |
|
High School
Sterling High School |
5 | Not in DB | |
Property History
| DATE: | EVENT: | PRICE: | SOURCE: |
|---|---|---|---|
| 25 May, 2012 | Sold | $95,000 | MRED MLS |
| 27 Apr, 2012 | Under contract | $102,900 | MRED MLS |
| 29 Feb, 2012 | Listed for sale | $102,900 | MRED MLS |
| 19 Nov, 2016 | Sold | $119,900 | MRED MLS |
| 4 Oct, 2016 | Under contract | $119,900 | MRED MLS |
| — | Last price change | $129,900 | MRED MLS |
| 13 Jul, 2016 | Listed for sale | $139,900 | MRED MLS |
Room Specifics
Total Bedrooms: 3
Bedrooms Above Ground: 3
Bedrooms Below Ground: 0
Dimensions: —
Floor Type: Hardwood
Dimensions: —
Floor Type: Carpet
Full Bathrooms: 2
Bathroom Amenities: Separate Shower
Bathroom in Basement: 1
Rooms: Enclosed Porch,Workshop,Storage,Bonus Room
Basement Description: Partially Finished
Other Specifics
| 3 | |
| Concrete Perimeter | |
| Concrete | |
| Porch, Porch Screened | |
| — | |
| 100X150 | |
| Finished | |
| None | |
| Skylight(s), Hardwood Floors, First Floor Full Bath | |
| Range, Dishwasher, Refrigerator, High End Refrigerator | |
| Not in DB | |
| Sidewalks, Street Lights, Street Paved | |
| — | |
| — | |
| — |
Tax History
| Year | Property Taxes |
|---|---|
| 2016 | $3,440 |
Contact Agent
Nearby Similar Homes
Nearby Sold Comparables
Contact Agent
Listing Provided By
United Country Sauk Valley Realty



