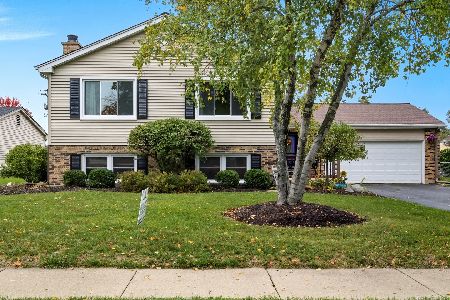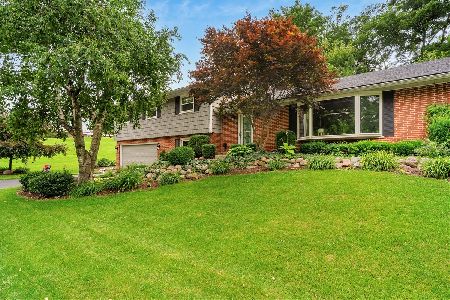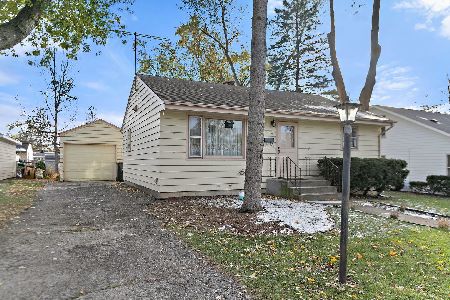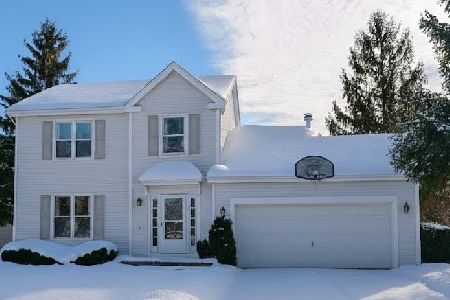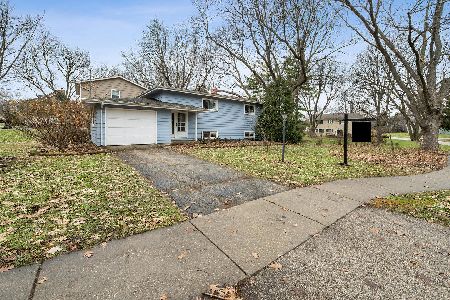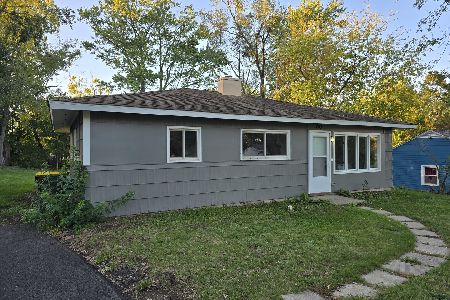607 Arthur Drive, Cary, Illinois 60013
$212,000
|
Sold
|
|
| Status: | Closed |
| Sqft: | 1,248 |
| Cost/Sqft: | $167 |
| Beds: | 3 |
| Baths: | 2 |
| Year Built: | 1983 |
| Property Taxes: | $5,238 |
| Days On Market: | 2041 |
| Lot Size: | 0,22 |
Description
Cheery and bright, this lovely ranch is the perfect family home. With an oversized window, the sizeable living room provides a warm environment to greet you and your guests as you enter the foyer. The gorgeous and functional kitchen boasts ample counter and cabinet space, large pantry, table space to enjoy meals and access to the backyard. Opening to the kitchen to make entertaining easy, the family room has a lovely fireplace, gleaming hardwood floors and sliders to a custom, attached screened in porch with concrete flooring. A generously-sized master bedroom features a mirrored closet, laminate flooring and a convenient master powder room. Two additional bedrooms have abundant closet space and are waiting for your personal touch. The full bathroom includes lovely tile work, while the spacious mud room with laundry and lots of storage cabinets leads to the 2.5 car garage. Relax and enjoy nature in a huge fenced in yard with shed and lots of space to move around, plus a shed for extra storage. Located in a desirable area of Cary, this home is near restaurants, shopping, parks and school! Hurry, fantastic values like this don't last!
Property Specifics
| Single Family | |
| — | |
| Ranch | |
| 1983 | |
| None | |
| — | |
| No | |
| 0.22 |
| Mc Henry | |
| — | |
| — / Not Applicable | |
| None | |
| Lake Michigan | |
| Public Sewer | |
| 10749320 | |
| 1913127027 |
Nearby Schools
| NAME: | DISTRICT: | DISTANCE: | |
|---|---|---|---|
|
Grade School
Briargate Elementary School |
26 | — | |
|
Middle School
Cary Junior High School |
26 | Not in DB | |
|
High School
Cary-grove Community High School |
155 | Not in DB | |
Property History
| DATE: | EVENT: | PRICE: | SOURCE: |
|---|---|---|---|
| 3 Aug, 2020 | Sold | $212,000 | MRED MLS |
| 18 Jun, 2020 | Under contract | $209,000 | MRED MLS |
| 16 Jun, 2020 | Listed for sale | $209,000 | MRED MLS |
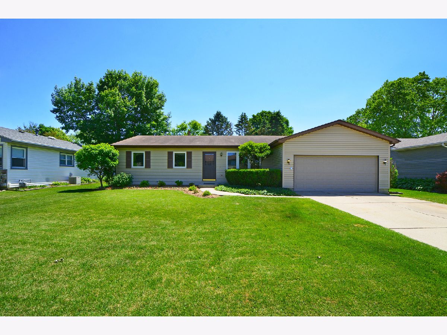
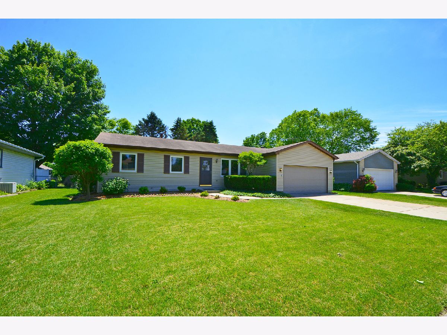
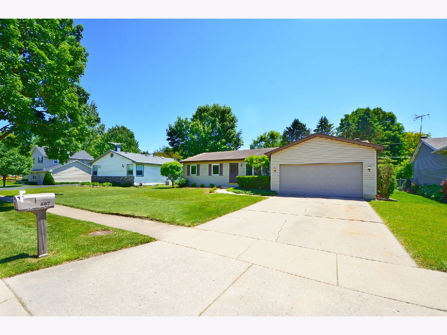
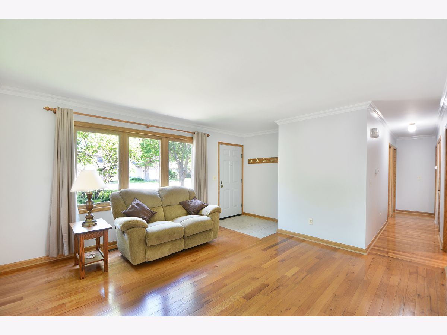
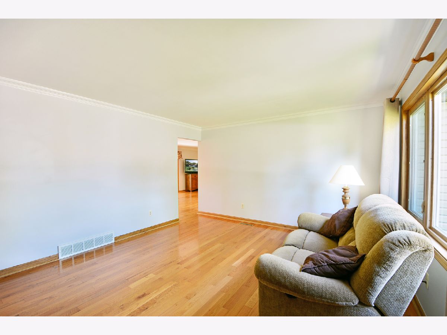
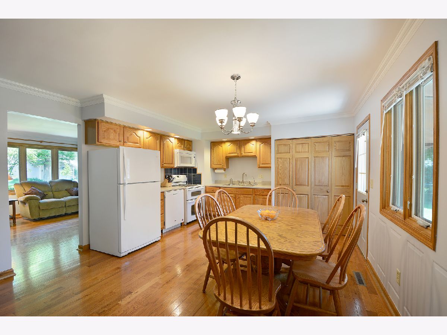
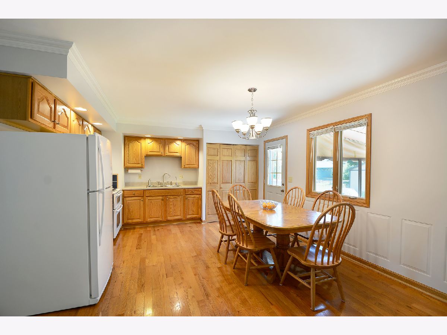
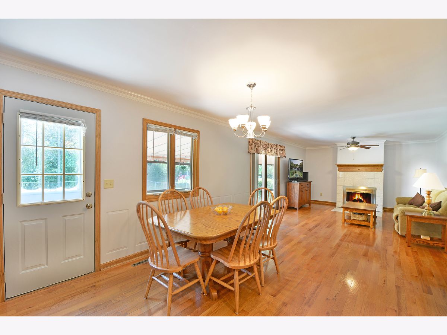
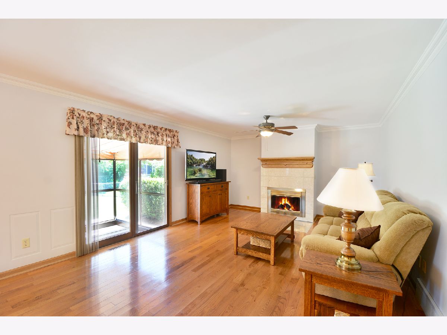
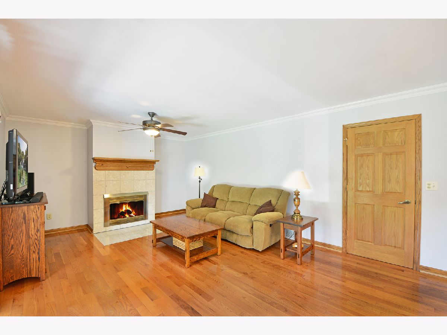
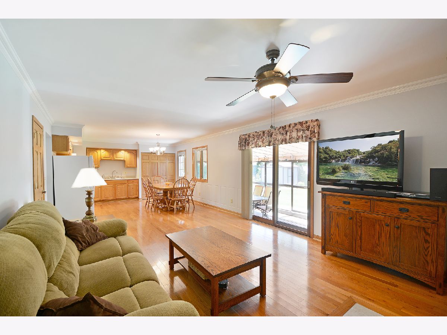
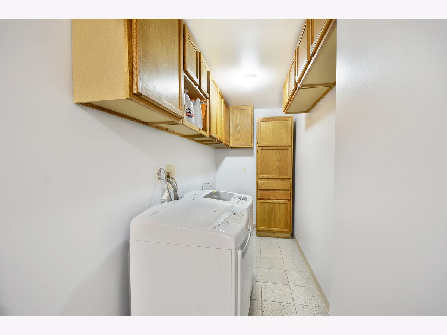
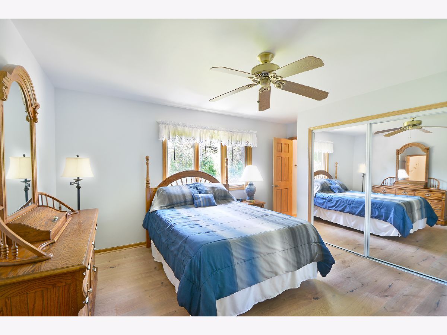
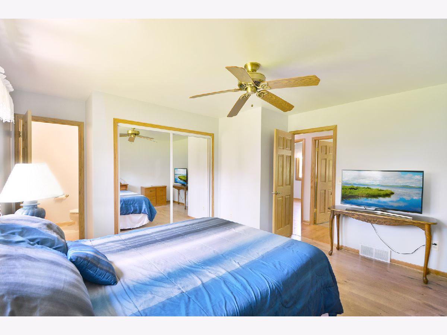
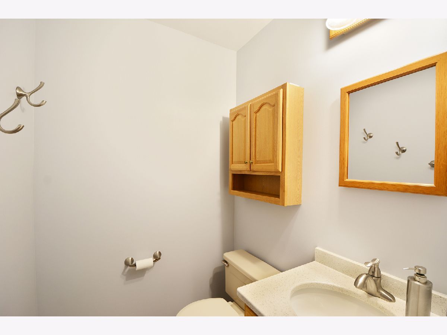
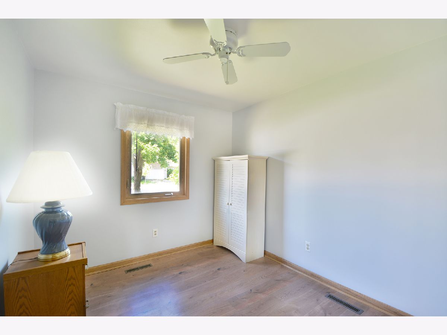
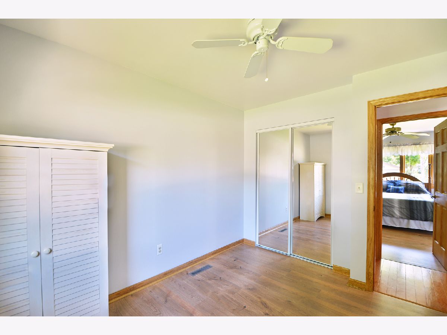

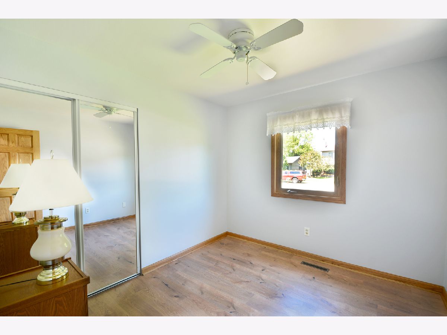
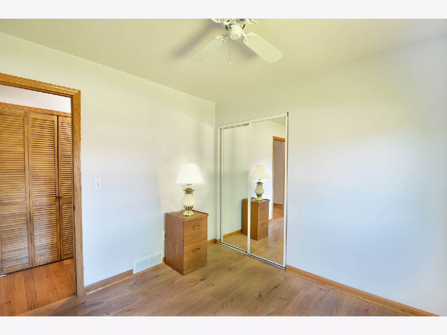
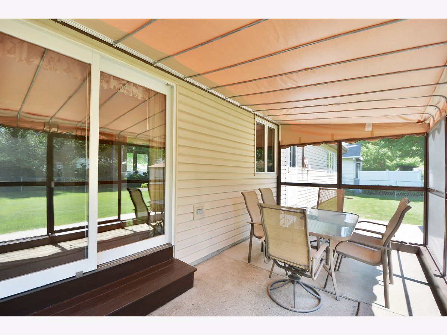
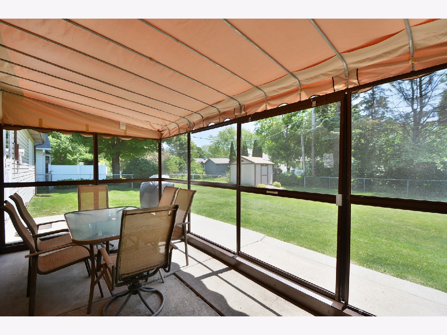
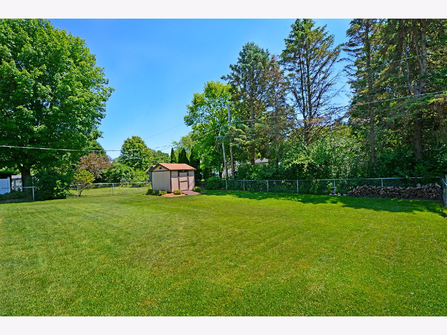
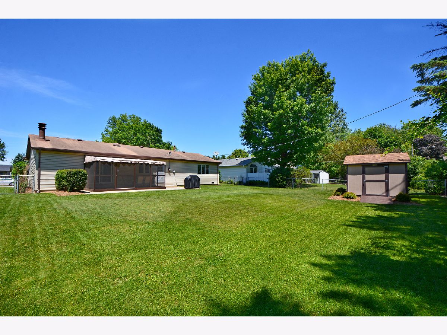
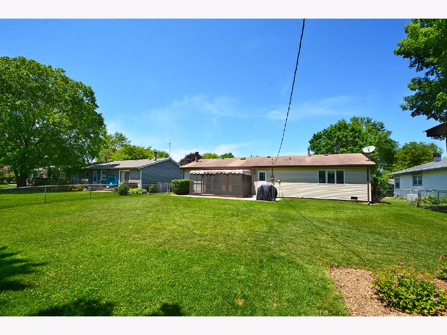
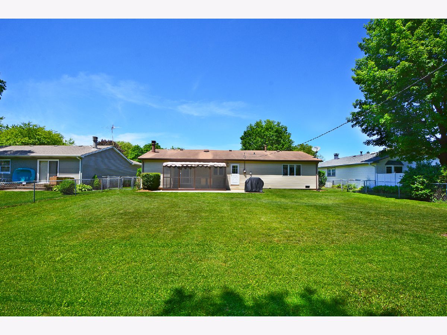
Room Specifics
Total Bedrooms: 3
Bedrooms Above Ground: 3
Bedrooms Below Ground: 0
Dimensions: —
Floor Type: Wood Laminate
Dimensions: —
Floor Type: Wood Laminate
Full Bathrooms: 2
Bathroom Amenities: —
Bathroom in Basement: 0
Rooms: Screened Porch
Basement Description: Crawl
Other Specifics
| 2.5 | |
| — | |
| — | |
| Porch Screened, Storms/Screens | |
| Fenced Yard | |
| 67X134X78X134 | |
| — | |
| Half | |
| Hardwood Floors, Wood Laminate Floors, First Floor Bedroom, First Floor Laundry, First Floor Full Bath, Built-in Features | |
| Range, Microwave, Dishwasher, Refrigerator, Washer, Dryer | |
| Not in DB | |
| Curbs, Sidewalks, Street Lights, Street Paved | |
| — | |
| — | |
| — |
Tax History
| Year | Property Taxes |
|---|---|
| 2020 | $5,238 |
Contact Agent
Nearby Similar Homes
Nearby Sold Comparables
Contact Agent
Listing Provided By
Helen Oliveri Real Estate

