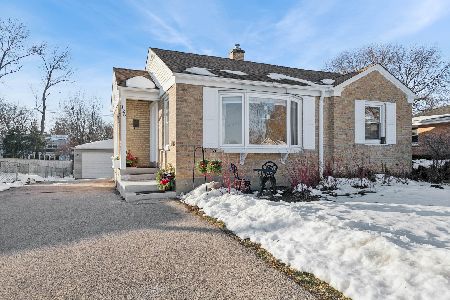607 Clark Drive, Palatine, Illinois 60074
$295,000
|
Sold
|
|
| Status: | Closed |
| Sqft: | 2,553 |
| Cost/Sqft: | $117 |
| Beds: | 4 |
| Baths: | 3 |
| Year Built: | 1965 |
| Property Taxes: | $8,038 |
| Days On Market: | 2262 |
| Lot Size: | 0,19 |
Description
Winston Park - Welcome to the popular Drake model with over 2500 square feet! Open floor plan adds to the amazing appeal of this home that is conveniently located close to the grade, middle and high school. Highlights include: 4 large bedrooms with lots of closet space, 2.1 baths, vaulted ceilings w/ new canned lighting, hardwood floors, eat in kitchen with stainless steel appliances, Corian counter tops, 1st floor mudroom and laundry including the washer and dryer. For extended living space a large composite deck off the living room sliders, brick paved walkway and cement patio. Additional features: Fully fenced yard, outdoor shed and garage shelving. The big ticket items are covered with newer windows, roof, siding, electrical. Great location close to: schools, parks, shopping restaurants and easy access to 53. Move in ready! A great value for the price!
Property Specifics
| Single Family | |
| — | |
| Colonial | |
| 1965 | |
| None | |
| DRAKE | |
| No | |
| 0.19 |
| Cook | |
| Winston Park | |
| 0 / Not Applicable | |
| None | |
| Lake Michigan | |
| Public Sewer | |
| 10574355 | |
| 02131030090000 |
Nearby Schools
| NAME: | DISTRICT: | DISTANCE: | |
|---|---|---|---|
|
Grade School
Jane Addams Elementary School |
15 | — | |
|
Middle School
Winston Campus-junior High |
15 | Not in DB | |
|
High School
Palatine High School |
211 | Not in DB | |
Property History
| DATE: | EVENT: | PRICE: | SOURCE: |
|---|---|---|---|
| 5 Sep, 2017 | Sold | $293,000 | MRED MLS |
| 17 Jul, 2017 | Under contract | $315,000 | MRED MLS |
| 23 Jun, 2017 | Listed for sale | $315,000 | MRED MLS |
| 21 Feb, 2020 | Sold | $295,000 | MRED MLS |
| 22 Jan, 2020 | Under contract | $299,900 | MRED MLS |
| 14 Nov, 2019 | Listed for sale | $299,900 | MRED MLS |
Room Specifics
Total Bedrooms: 4
Bedrooms Above Ground: 4
Bedrooms Below Ground: 0
Dimensions: —
Floor Type: Carpet
Dimensions: —
Floor Type: Carpet
Dimensions: —
Floor Type: Carpet
Full Bathrooms: 3
Bathroom Amenities: —
Bathroom in Basement: 0
Rooms: Foyer
Basement Description: Crawl
Other Specifics
| 2 | |
| Concrete Perimeter | |
| Concrete | |
| Deck, Patio, Porch | |
| — | |
| 100X86X100X86 | |
| — | |
| Full | |
| Vaulted/Cathedral Ceilings, Hardwood Floors, First Floor Laundry | |
| Range, Microwave, Dishwasher, Refrigerator, Washer, Dryer, Disposal, Stainless Steel Appliance(s) | |
| Not in DB | |
| Sidewalks, Street Lights, Street Paved | |
| — | |
| — | |
| — |
Tax History
| Year | Property Taxes |
|---|---|
| 2017 | $7,968 |
| 2020 | $8,038 |
Contact Agent
Nearby Similar Homes
Nearby Sold Comparables
Contact Agent
Listing Provided By
Baird & Warner








