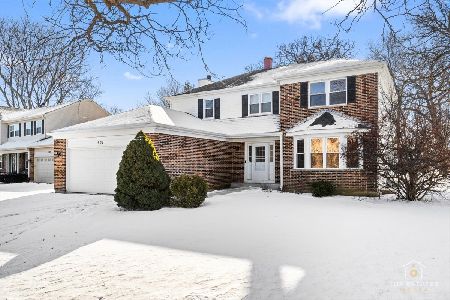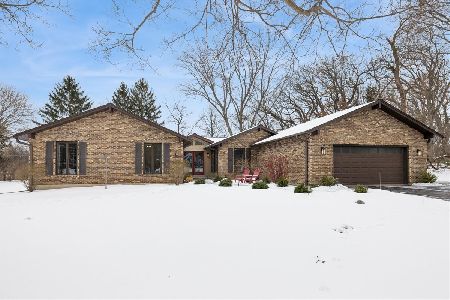607 Cortland Drive, Lake Zurich, Illinois 60047
$439,000
|
Sold
|
|
| Status: | Closed |
| Sqft: | 2,532 |
| Cost/Sqft: | $170 |
| Beds: | 5 |
| Baths: | 4 |
| Year Built: | 1980 |
| Property Taxes: | $9,118 |
| Days On Market: | 1648 |
| Lot Size: | 0,22 |
Description
Wonderfully cared for 5 bedroom home with many updates throughout. Fantastic location as the Orchards includes everything you want in your new neighborhood and is only minutes away from shopping, restaurants and entertainment. The Kitchen includes an island, all new Stainless Steel appliances and pantry space. The cozy Family Room includes a fireplace and direct access to the deck and patio where you can enjoy the privacy of your new backyard. The Master Suite offers a private bathroom and dual closets. All the bedrooms are very spacious and provide ample closet space. The full finished basement includes a mini-kitchen complete with a wet bar. All new carpeting on the main levels. Most of the home has been freshly painted. New roof, siding and gutter (2015). See this one before it's gone!!!
Property Specifics
| Single Family | |
| — | |
| — | |
| 1980 | |
| Full | |
| CHATEAU | |
| No | |
| 0.22 |
| Lake | |
| — | |
| — / Not Applicable | |
| None | |
| Public | |
| Public Sewer | |
| 11188450 | |
| 14194020270000 |
Nearby Schools
| NAME: | DISTRICT: | DISTANCE: | |
|---|---|---|---|
|
Grade School
Seth Paine Elementary School |
95 | — | |
|
Middle School
Lake Zurich Middle - N Campus |
95 | Not in DB | |
|
High School
Lake Zurich High School |
95 | Not in DB | |
Property History
| DATE: | EVENT: | PRICE: | SOURCE: |
|---|---|---|---|
| 30 Sep, 2021 | Sold | $439,000 | MRED MLS |
| 15 Aug, 2021 | Under contract | $429,900 | MRED MLS |
| 13 Aug, 2021 | Listed for sale | $429,900 | MRED MLS |
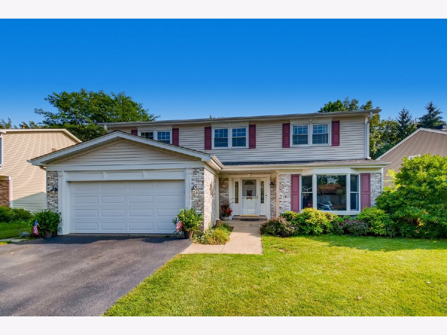


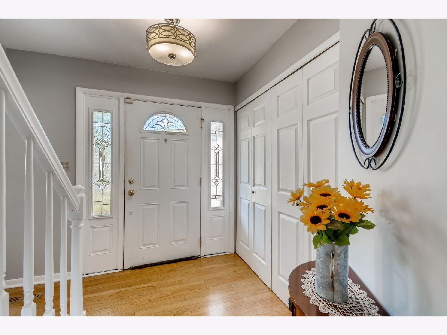

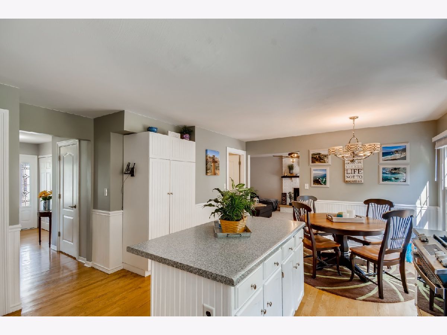
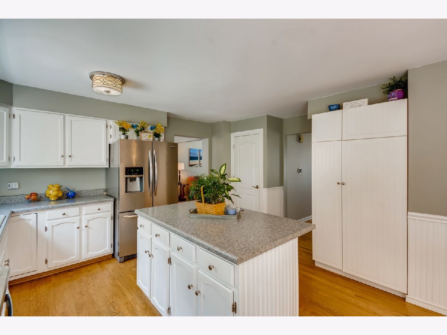
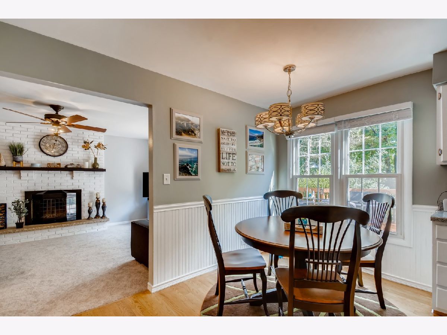
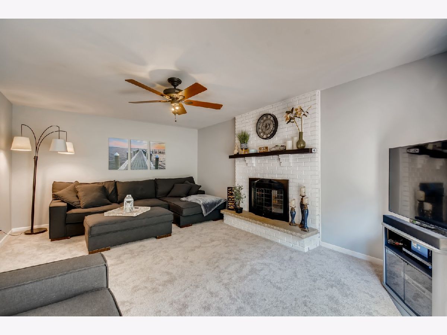
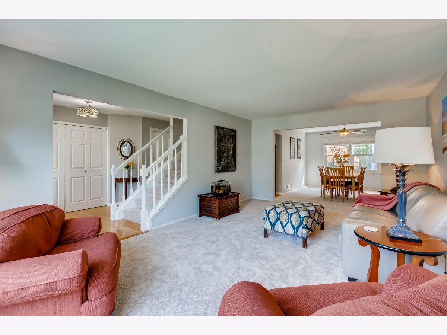
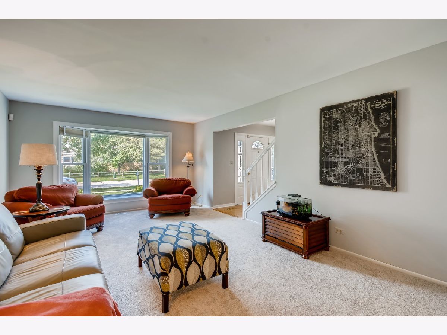
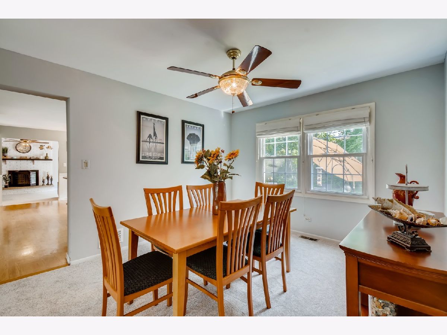

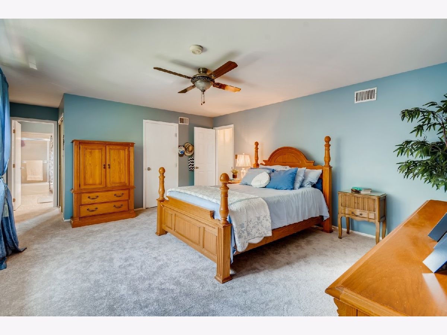
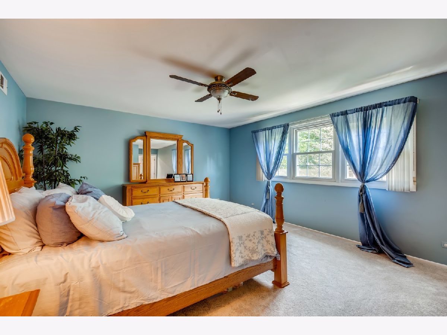
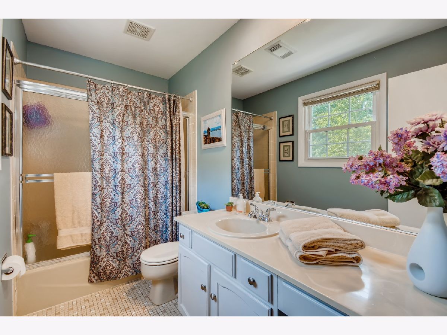
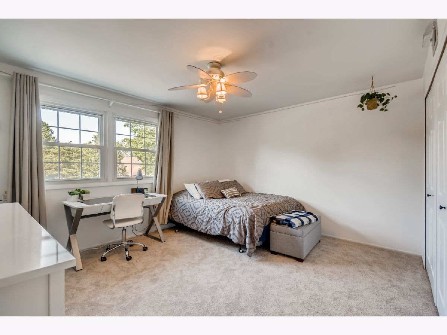
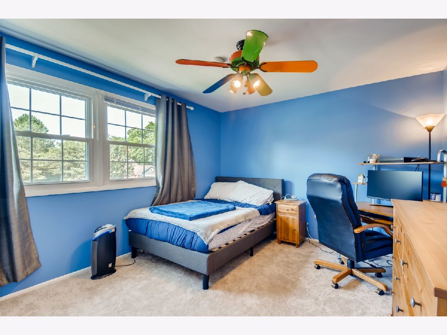
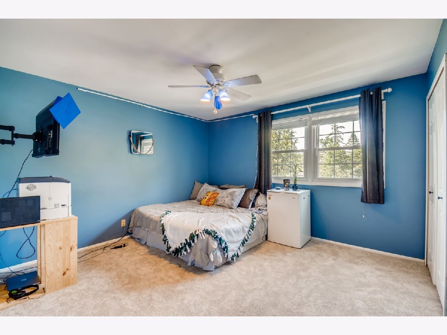
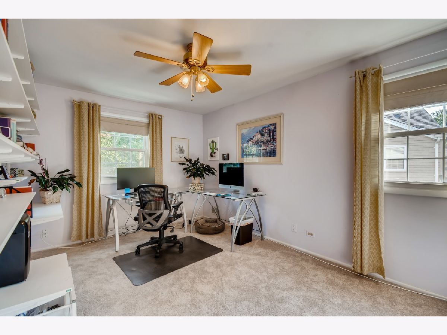
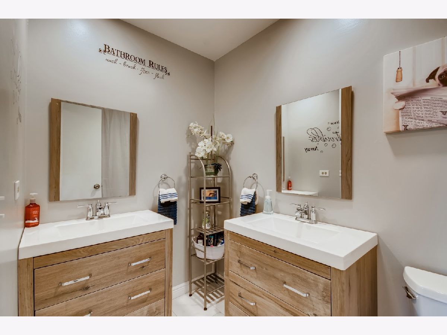
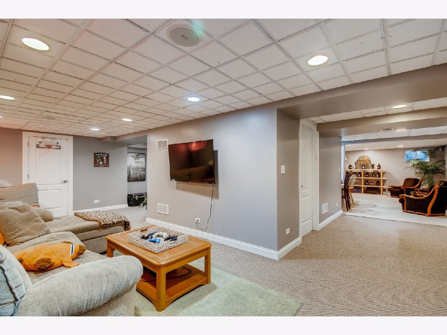
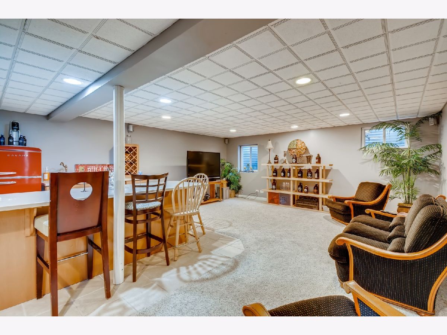
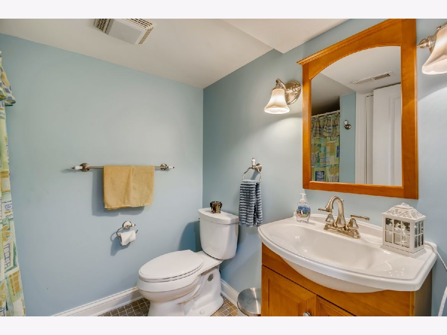
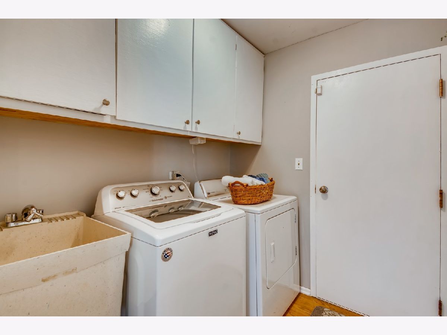
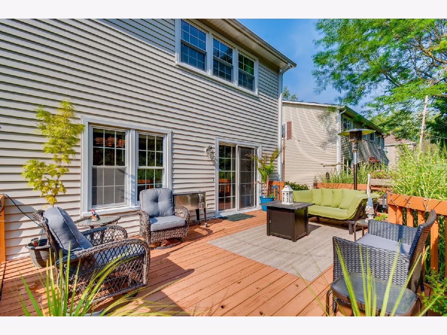
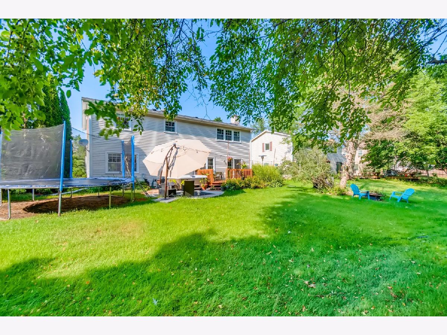
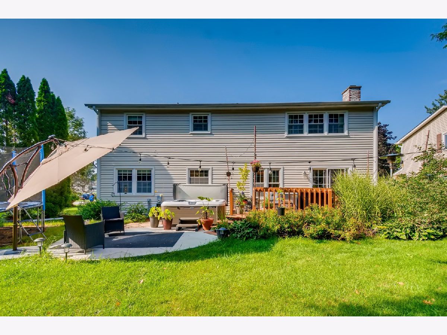
Room Specifics
Total Bedrooms: 5
Bedrooms Above Ground: 5
Bedrooms Below Ground: 0
Dimensions: —
Floor Type: Carpet
Dimensions: —
Floor Type: Carpet
Dimensions: —
Floor Type: Carpet
Dimensions: —
Floor Type: —
Full Bathrooms: 4
Bathroom Amenities: —
Bathroom in Basement: 1
Rooms: Bedroom 5,Bonus Room,Recreation Room,Foyer
Basement Description: Finished,Rec/Family Area
Other Specifics
| 2 | |
| — | |
| Asphalt | |
| Deck, Patio, Porch | |
| Backs to Trees/Woods | |
| 70X120 | |
| — | |
| Full | |
| Bar-Wet, Hardwood Floors, First Floor Laundry, Walk-In Closet(s) | |
| Range, Microwave, Dishwasher, Refrigerator, Washer, Dryer, Disposal, Stainless Steel Appliance(s) | |
| Not in DB | |
| Curbs, Sidewalks, Street Lights, Street Paved | |
| — | |
| — | |
| Wood Burning, Gas Starter |
Tax History
| Year | Property Taxes |
|---|---|
| 2021 | $9,118 |
Contact Agent
Nearby Similar Homes
Nearby Sold Comparables
Contact Agent
Listing Provided By
RE/MAX Suburban

