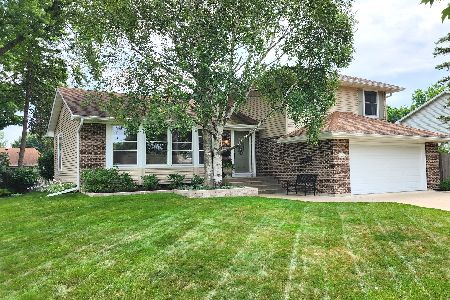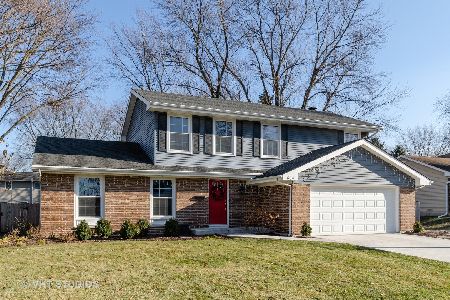607 Dawes Street, Libertyville, Illinois 60048
$458,000
|
Sold
|
|
| Status: | Closed |
| Sqft: | 2,126 |
| Cost/Sqft: | $221 |
| Beds: | 4 |
| Baths: | 4 |
| Year Built: | 1970 |
| Property Taxes: | $10,629 |
| Days On Market: | 2642 |
| Lot Size: | 0,25 |
Description
Come home to Libertyville's tree lined streets, parks, award winning schools and a stellar colonial home! 2012; roof, kitchen, bathrooms,floors, patios and landscaping. Since 2012; closet organisers, window treatments,Professionally finished basement, upgraded electrical service and box, fireplace, GE profile kitchen stainless appliances,and new interior doors. Step into living room opening to dining room with hardwood floors and oversized trim. Kitchen with porcelain tile floors, quartz counters and newer stainless appliances. Basement has media center, wine bar with fridge, full bath and "sport court". Enjoy 4 large bedrooms. Master will please with closet organisers and redone bath. The fireplace is the focal point of the family room with new glass doors, quartz finish and wiring for TV and media. Sliding doors open to beautiful patio and landscaped yard. Walk to area parks and schools. It's a great life here!
Property Specifics
| Single Family | |
| — | |
| Colonial | |
| 1970 | |
| Full | |
| — | |
| No | |
| 0.25 |
| Lake | |
| — | |
| 0 / Not Applicable | |
| None | |
| Lake Michigan,Public | |
| Public Sewer | |
| 10128500 | |
| 11204020060000 |
Nearby Schools
| NAME: | DISTRICT: | DISTANCE: | |
|---|---|---|---|
|
Grade School
Rockland Elementary School |
70 | — | |
|
Middle School
Highland Middle School |
70 | Not in DB | |
|
High School
Libertyville High School |
128 | Not in DB | |
Property History
| DATE: | EVENT: | PRICE: | SOURCE: |
|---|---|---|---|
| 18 Jan, 2019 | Sold | $458,000 | MRED MLS |
| 21 Nov, 2018 | Under contract | $469,900 | MRED MLS |
| 2 Nov, 2018 | Listed for sale | $469,900 | MRED MLS |
Room Specifics
Total Bedrooms: 4
Bedrooms Above Ground: 4
Bedrooms Below Ground: 0
Dimensions: —
Floor Type: Hardwood
Dimensions: —
Floor Type: Hardwood
Dimensions: —
Floor Type: Hardwood
Full Bathrooms: 4
Bathroom Amenities: Separate Shower
Bathroom in Basement: 1
Rooms: Recreation Room,Play Room
Basement Description: Finished
Other Specifics
| 2 | |
| Concrete Perimeter | |
| Concrete | |
| Patio | |
| Landscaped | |
| 115X95X121X62X39 | |
| Unfinished | |
| Full | |
| Bar-Wet, Hardwood Floors | |
| Double Oven, Range, Microwave, Dishwasher, Refrigerator, Washer, Dryer, Disposal, Stainless Steel Appliance(s), Wine Refrigerator | |
| Not in DB | |
| — | |
| — | |
| — | |
| Wood Burning, Attached Fireplace Doors/Screen |
Tax History
| Year | Property Taxes |
|---|---|
| 2019 | $10,629 |
Contact Agent
Nearby Similar Homes
Nearby Sold Comparables
Contact Agent
Listing Provided By
RE/MAX Suburban










