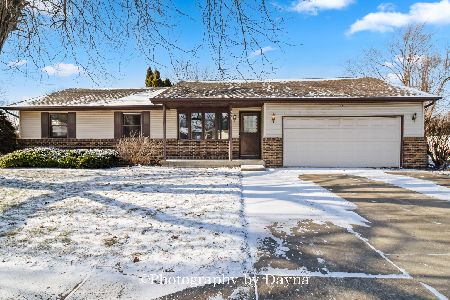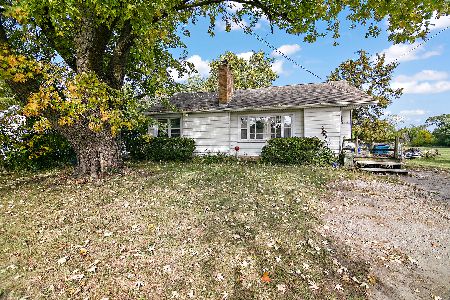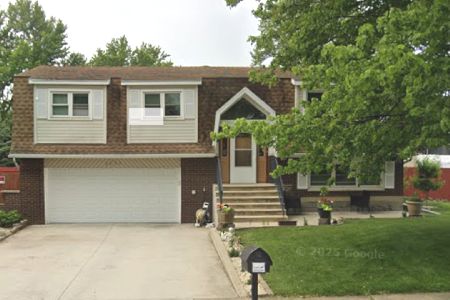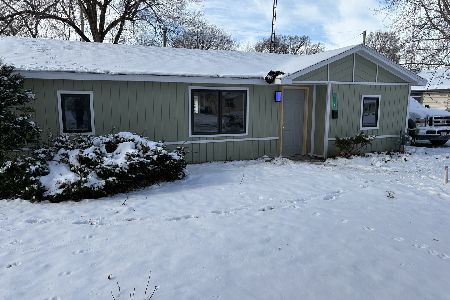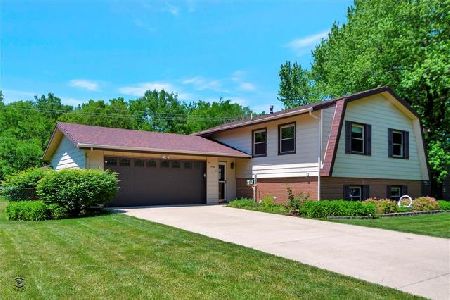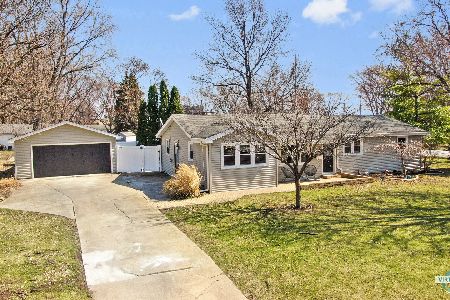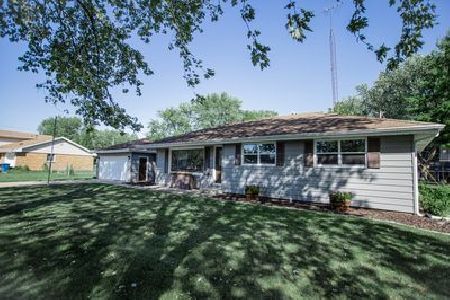607 Edwin Drive, Bourbonnais, Illinois 60914
$200,000
|
Sold
|
|
| Status: | Closed |
| Sqft: | 2,016 |
| Cost/Sqft: | $99 |
| Beds: | 4 |
| Baths: | 2 |
| Year Built: | 1965 |
| Property Taxes: | $4,175 |
| Days On Market: | 990 |
| Lot Size: | 0,00 |
Description
Great home for buyers looking for lots of space, plenty of bedrooms, big private yard in a convenient neighborhood. Brand new Kitchen is open to an eat-in area with easy flow into the bright living room. Sliding door off kitchen expands living space to an expansive, multi-tiered deck. Perfect for entertaining or just relaxing during warmer weather. Three generous bedrooms upstairs along with a full bath. From the foyer to the lower level you'll find a spacious family room with wood burning fireplace, access to the 2.5 car garage, large laundry/utility room area, 1 additional bedroom & remodeled full bathroom. Large fenced-in backyard with fire pit. Easement and creek behind this lot means no neighbors to rear/privacy. No floodplain!!! Roof new 2010. New furnace. All new kitchen cabinets & appliances. Some new flooring. This home is being sold as-is so NO FHA/VA. No exceptions! Priced to handle remaining updates.
Property Specifics
| Single Family | |
| — | |
| — | |
| 1965 | |
| — | |
| — | |
| No | |
| — |
| Kankakee | |
| — | |
| 0 / Not Applicable | |
| — | |
| — | |
| — | |
| 11779673 | |
| 17091740100900 |
Property History
| DATE: | EVENT: | PRICE: | SOURCE: |
|---|---|---|---|
| 11 Mar, 2016 | Sold | $120,000 | MRED MLS |
| 11 Feb, 2016 | Under contract | $129,900 | MRED MLS |
| — | Last price change | $144,900 | MRED MLS |
| 18 Oct, 2015 | Listed for sale | $144,900 | MRED MLS |
| 11 Jul, 2023 | Sold | $200,000 | MRED MLS |
| 27 May, 2023 | Under contract | $199,900 | MRED MLS |
| 9 May, 2023 | Listed for sale | $199,900 | MRED MLS |
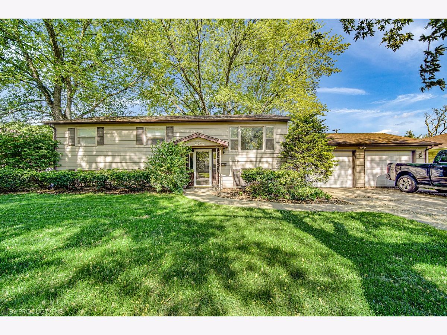
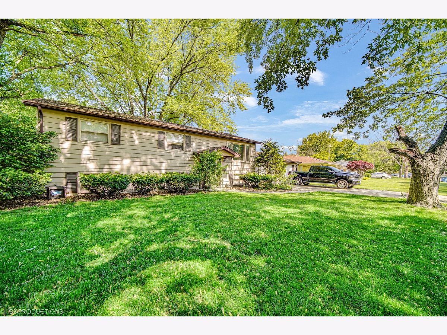
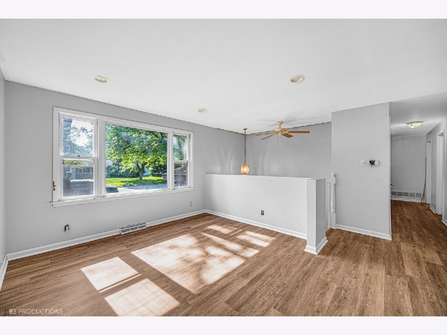
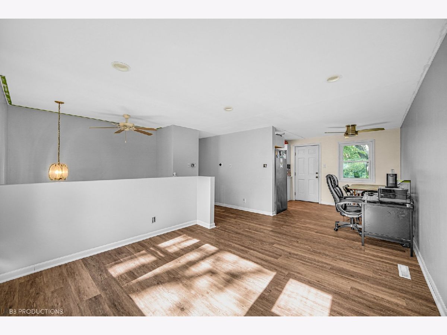
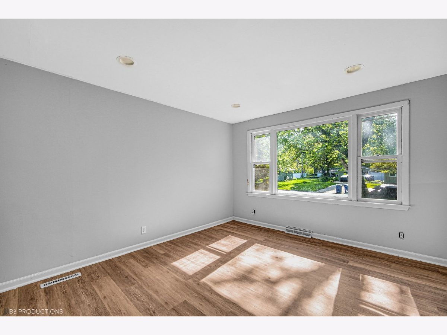
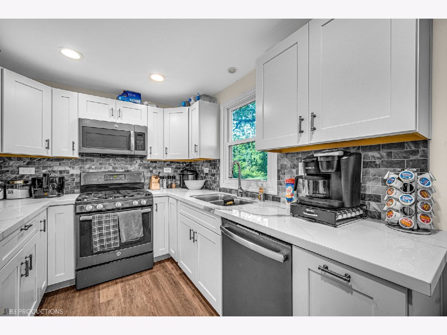
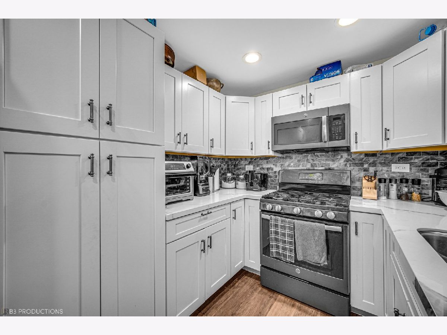
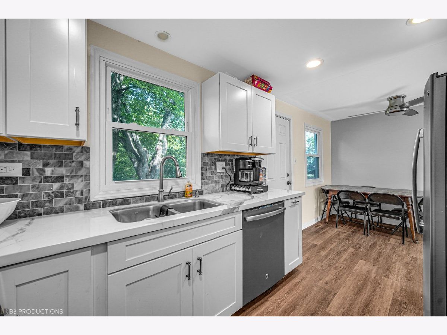
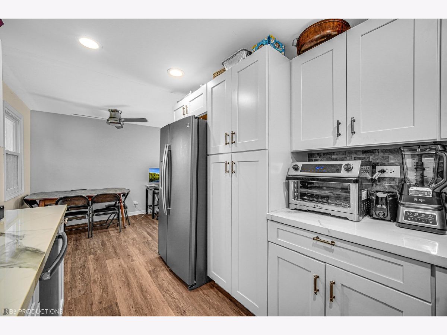
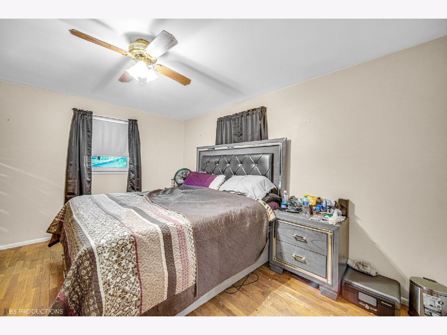
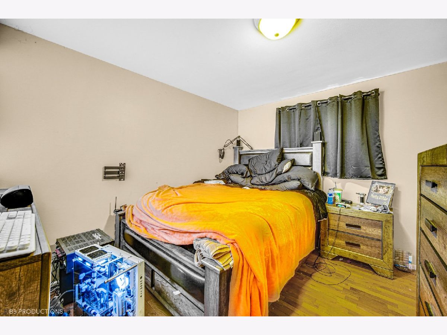
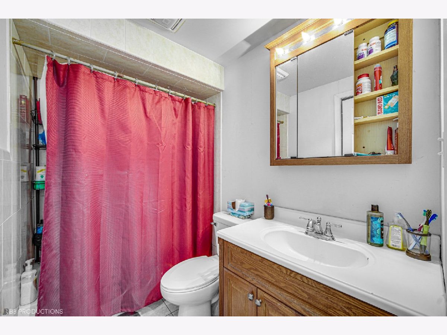
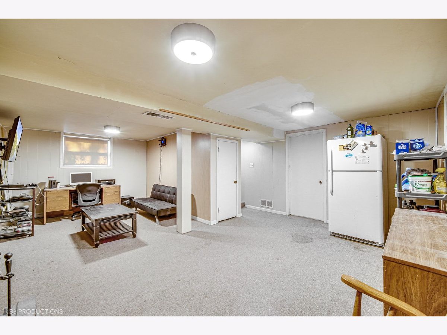
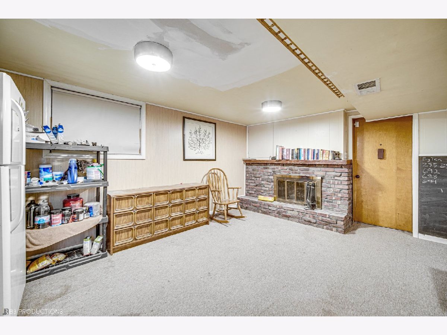
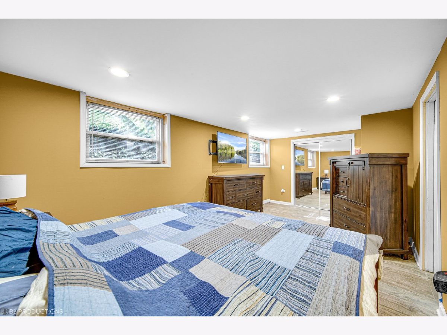
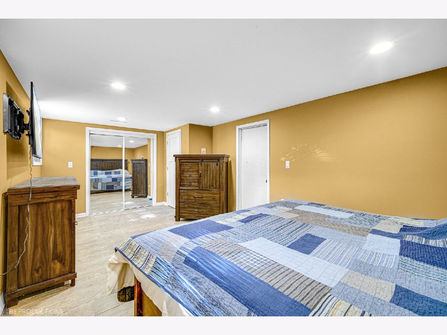
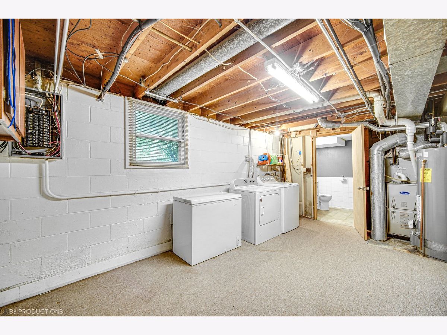
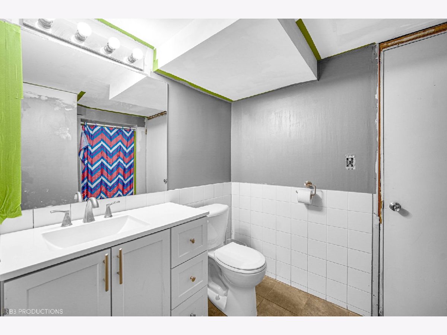
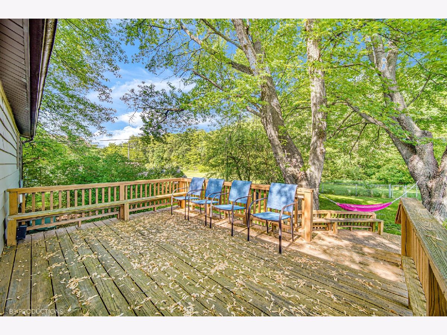
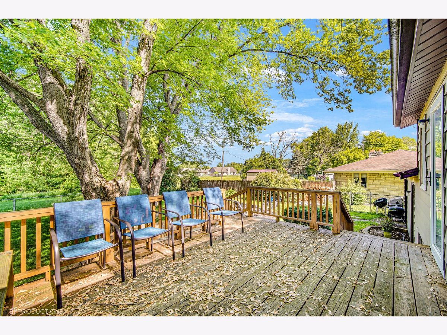
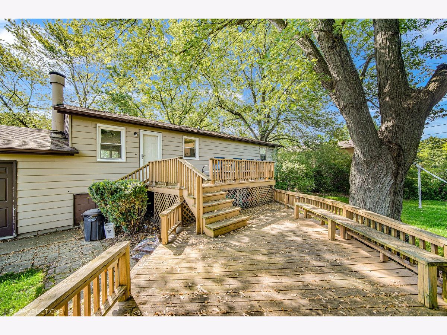
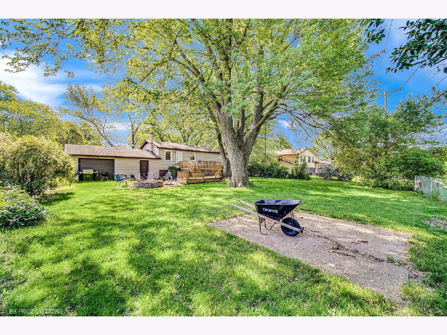
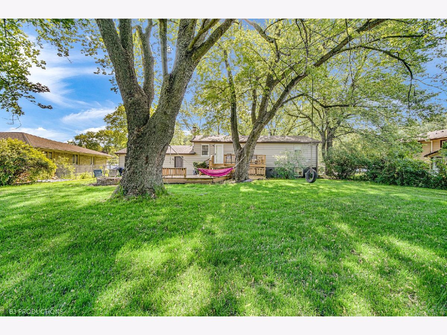
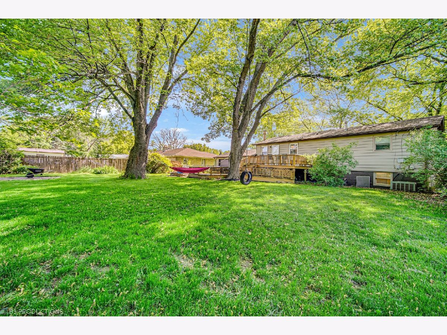
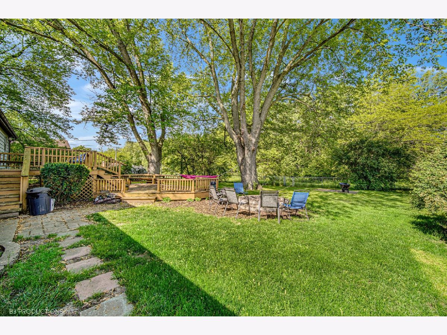
Room Specifics
Total Bedrooms: 4
Bedrooms Above Ground: 4
Bedrooms Below Ground: 0
Dimensions: —
Floor Type: —
Dimensions: —
Floor Type: —
Dimensions: —
Floor Type: —
Full Bathrooms: 2
Bathroom Amenities: —
Bathroom in Basement: 1
Rooms: —
Basement Description: Finished,Exterior Access
Other Specifics
| 2.5 | |
| — | |
| Concrete | |
| — | |
| — | |
| 100X118.1X95X140 | |
| — | |
| — | |
| — | |
| — | |
| Not in DB | |
| — | |
| — | |
| — | |
| — |
Tax History
| Year | Property Taxes |
|---|---|
| 2016 | $3,327 |
| 2023 | $4,175 |
Contact Agent
Nearby Similar Homes
Nearby Sold Comparables
Contact Agent
Listing Provided By
Village Realty, Inc.

