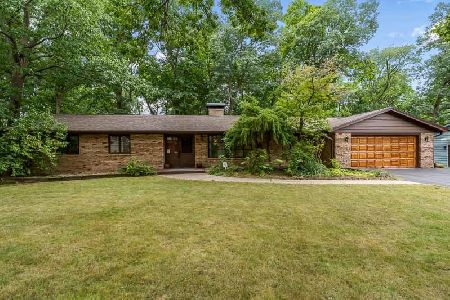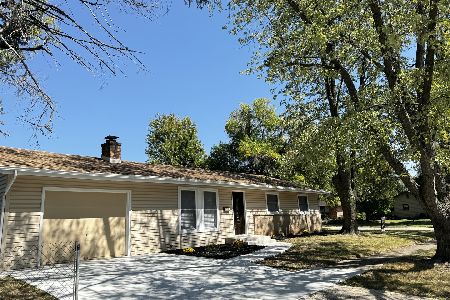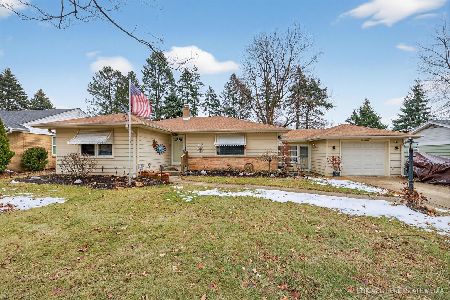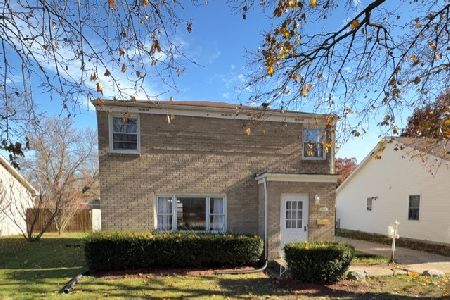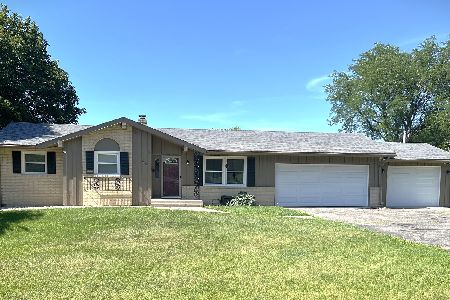607 Emerson Drive, Rockford, Illinois 61108
$201,000
|
Sold
|
|
| Status: | Closed |
| Sqft: | 1,502 |
| Cost/Sqft: | $123 |
| Beds: | 3 |
| Baths: | 2 |
| Year Built: | 1962 |
| Property Taxes: | $3,667 |
| Days On Market: | 344 |
| Lot Size: | 0,23 |
Description
Charming, Spacious, Clean and Move-in Ready! Step into this beautifully maintained ranch home, offering an inviting layout that flows! The huge living room features a stunning bay window, filling the space with natural light that complements hardwood floors throughout the living area. Three bedrooms boast large closets with ample storage space. The retro-style kitchen showcases solid wood cabinetry and overlooks a fully fenced beautifully landscaped backyard, perfect for relaxation or entertaining. A large mudroom offers convenient entry from the attached two-car garage and the large screened porch for three season enjoyment. This home includes newer furnace, windows, roof and gutters (2018), along with updated bathrooms. The open basement with high ceilings offers endless possibilities - expand your living space, recreation area, or just use it for storage! Prime location close to shopping, schools, and downtown conveniences. Don't miss this opportunity to own this beautiful home.
Property Specifics
| Single Family | |
| — | |
| — | |
| 1962 | |
| — | |
| — | |
| No | |
| 0.23 |
| Winnebago | |
| — | |
| — / Not Applicable | |
| — | |
| — | |
| — | |
| 12289043 | |
| 1229152026 |
Nearby Schools
| NAME: | DISTRICT: | DISTANCE: | |
|---|---|---|---|
|
Grade School
Maud E Johnson Elementary School |
205 | — | |
|
Middle School
Abraham Lincoln Middle School |
205 | Not in DB | |
|
High School
Rockford East High School |
205 | Not in DB | |
Property History
| DATE: | EVENT: | PRICE: | SOURCE: |
|---|---|---|---|
| 23 Nov, 2009 | Sold | $117,000 | MRED MLS |
| 25 Oct, 2009 | Under contract | $123,500 | MRED MLS |
| — | Last price change | $129,900 | MRED MLS |
| 15 Jul, 2009 | Listed for sale | $136,900 | MRED MLS |
| 17 Mar, 2025 | Sold | $201,000 | MRED MLS |
| 15 Feb, 2025 | Under contract | $185,000 | MRED MLS |
| 11 Feb, 2025 | Listed for sale | $185,000 | MRED MLS |
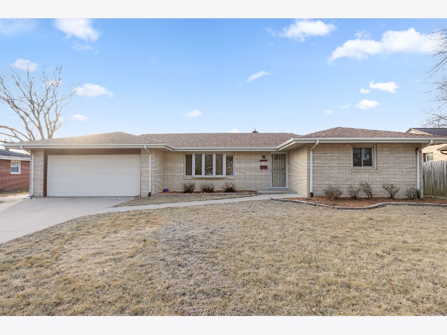
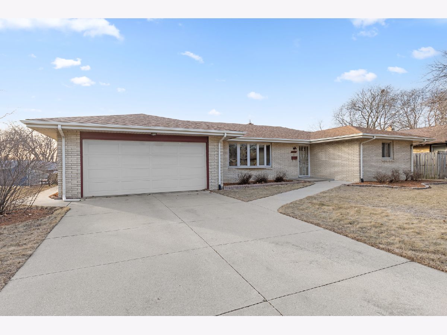
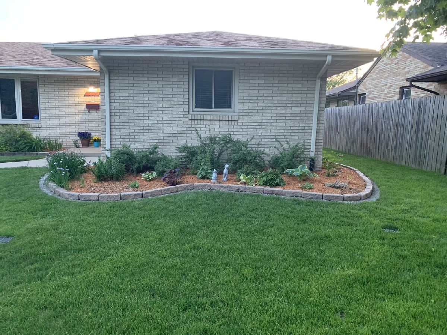
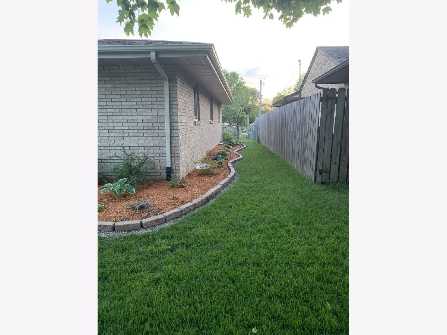
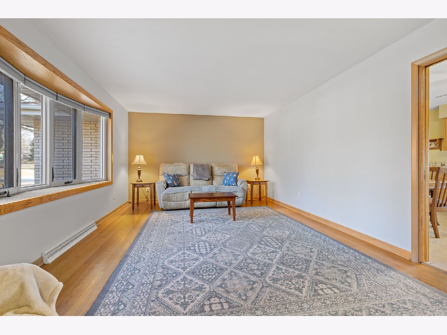
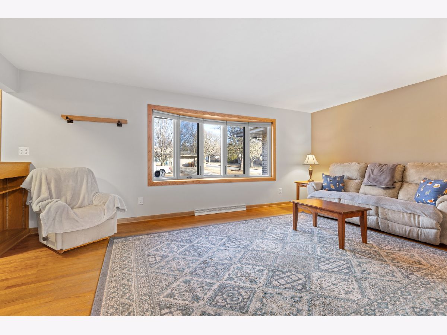
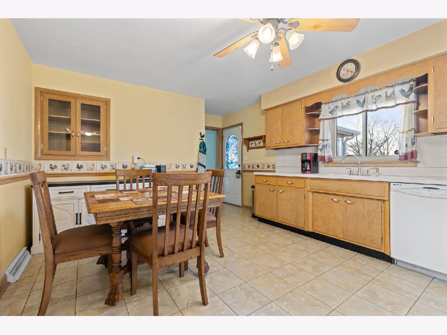
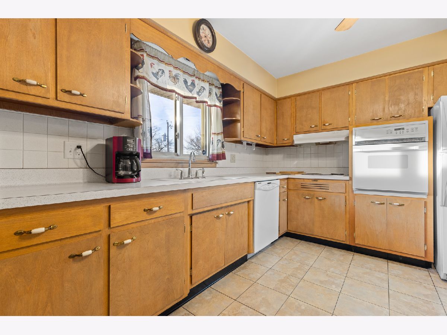
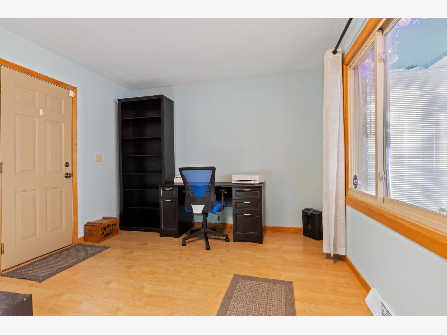
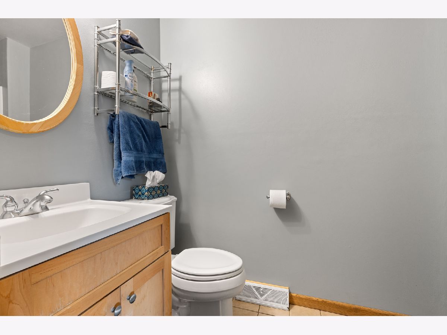
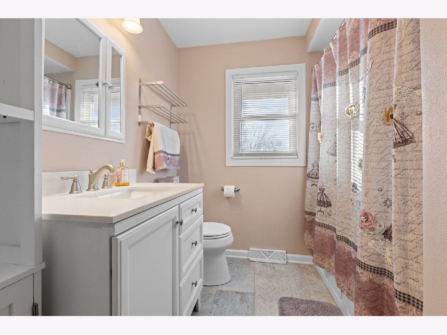
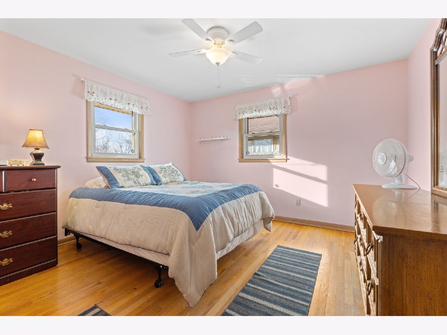
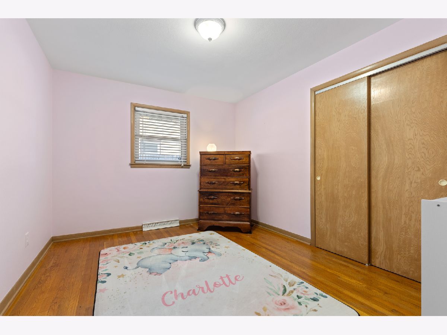
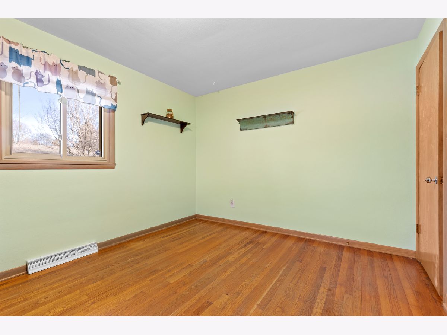
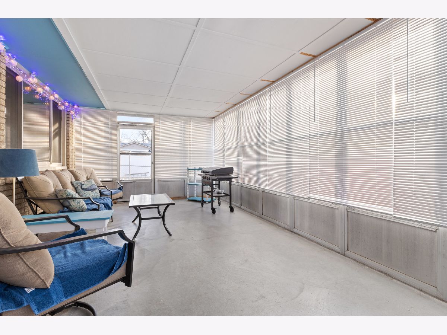
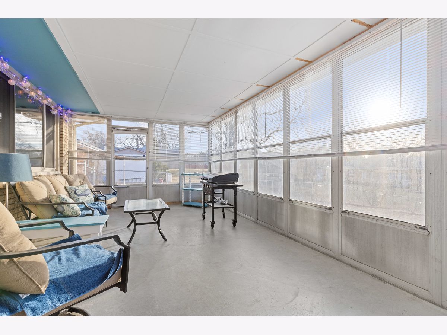
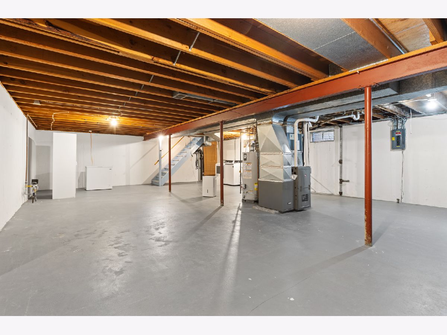
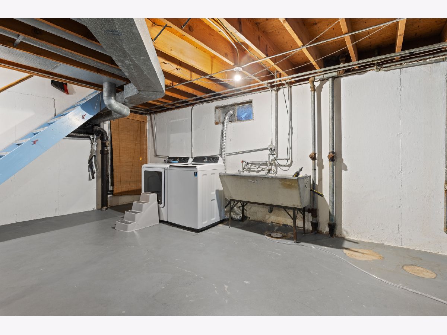
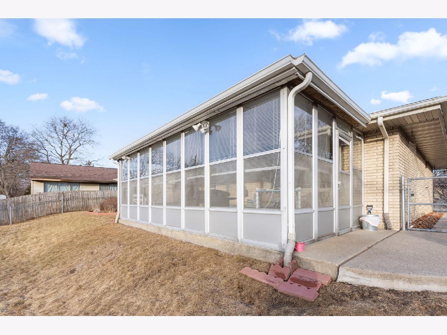
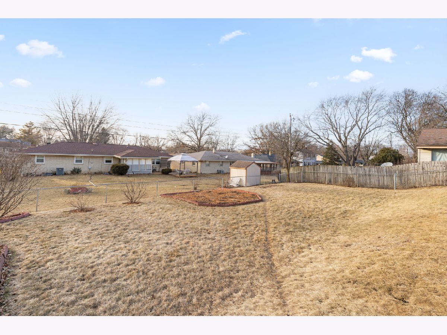
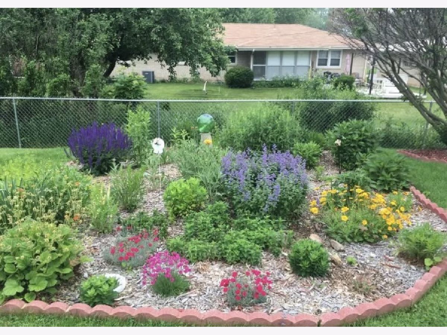
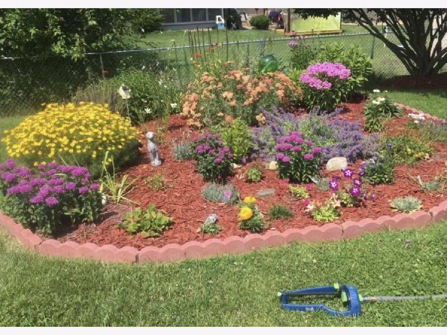
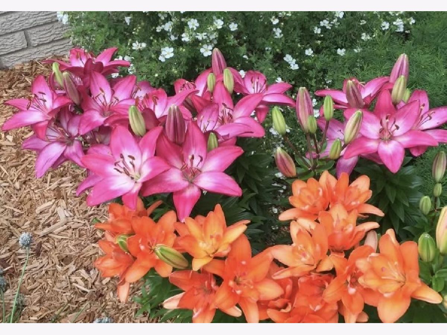
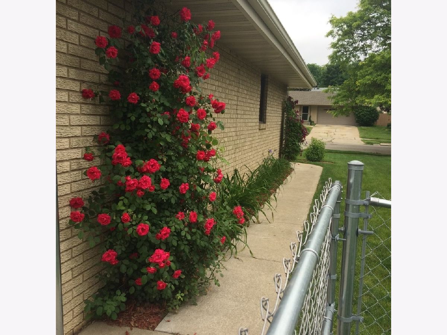
Room Specifics
Total Bedrooms: 3
Bedrooms Above Ground: 3
Bedrooms Below Ground: 0
Dimensions: —
Floor Type: —
Dimensions: —
Floor Type: —
Full Bathrooms: 2
Bathroom Amenities: —
Bathroom in Basement: 0
Rooms: —
Basement Description: Unfinished
Other Specifics
| 2 | |
| — | |
| Concrete | |
| — | |
| — | |
| 79 X 125 | |
| — | |
| — | |
| — | |
| — | |
| Not in DB | |
| — | |
| — | |
| — | |
| — |
Tax History
| Year | Property Taxes |
|---|---|
| 2009 | $3,967 |
| 2025 | $3,667 |
Contact Agent
Nearby Similar Homes
Nearby Sold Comparables
Contact Agent
Listing Provided By
Coldwell Banker Real Estate Group - Rockford

