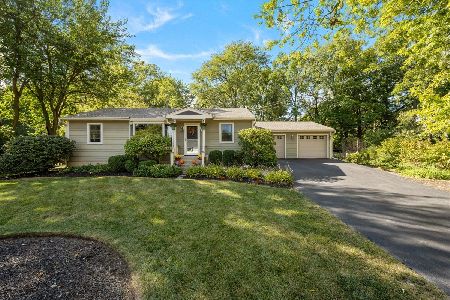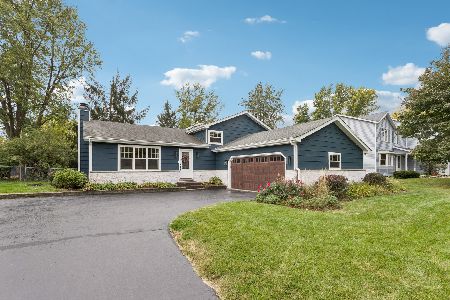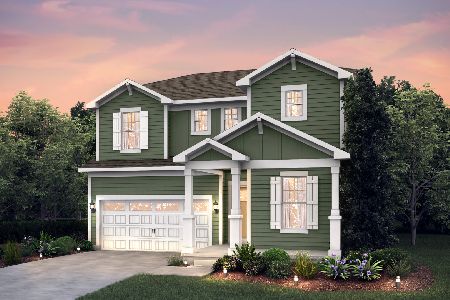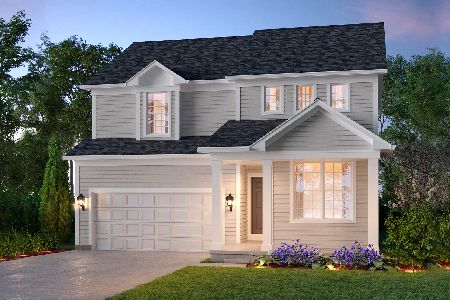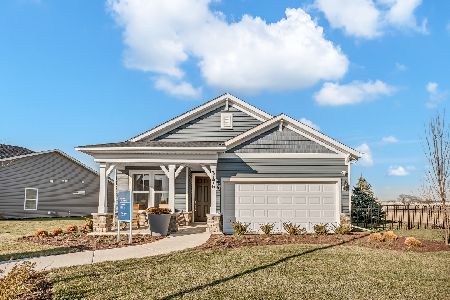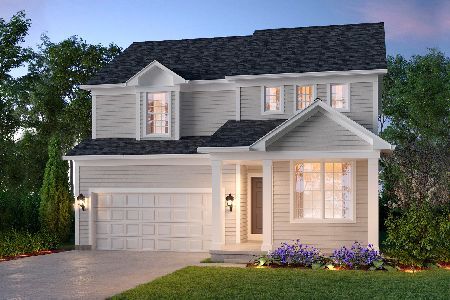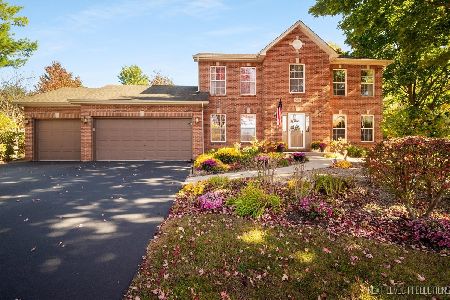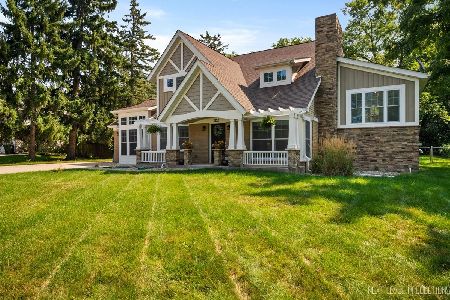607 Evergreen Drive, Batavia, Illinois 60510
$430,000
|
Sold
|
|
| Status: | Closed |
| Sqft: | 2,600 |
| Cost/Sqft: | $150 |
| Beds: | 3 |
| Baths: | 3 |
| Year Built: | 1996 |
| Property Taxes: | $6,968 |
| Days On Market: | 636 |
| Lot Size: | 0,50 |
Description
Superbly located on a quiet Private Cul-de sac with Woods to the side and situated on a spacious half acre lot that extends all the way to the back sidewalk! Roof New in 2019! Great Open Floorplan with Beautiful Hardwood Floors and Vaulted Ceiling in Living Room, Dining Room, and Kitchen with Center Island and Neutral Granite Countertops. The Kitchen is wide Open to the Dining Room! This 23' x 15" Kitchen/Dining Space has direct access to the beautiful newer custom Trex Deck and spacious backyard! The Awesome 23' x 17" Family Room has a Beautiful Fireplace and adjacent spacious Game Room! Also found on this level is the Laundry Room a half bath and the terrific 2 Car Garage with Brand New Professionally installed in 2023 epoxy flooring! A few more steps down you will find both a a large office/exercise room and a spacious 4th Bedroom/Exercise Room. This flexible floorplan is perfect for what ever your needs may be both now or in the future! Walking Distance to both Highly regarded Batavia High School and Alice Gustafson Elementary School! Convenient to Historic Downton Batavia and Randall Road Shopping and Restaurants, Library, Parks, Movie theatre, cultural arts center, post office and so much more! In addition the home is convenient to both I88, and Geneva commuter train! Welcome Home!
Property Specifics
| Single Family | |
| — | |
| — | |
| 1996 | |
| — | |
| — | |
| No | |
| 0.5 |
| Kane | |
| — | |
| 0 / Not Applicable | |
| — | |
| — | |
| — | |
| 11977279 | |
| 1221482001 |
Nearby Schools
| NAME: | DISTRICT: | DISTANCE: | |
|---|---|---|---|
|
Grade School
Alice Gustafson Elementary Schoo |
101 | — | |
|
High School
Batavia Sr High School |
101 | Not in DB | |
Property History
| DATE: | EVENT: | PRICE: | SOURCE: |
|---|---|---|---|
| 2 Apr, 2024 | Sold | $430,000 | MRED MLS |
| 11 Feb, 2024 | Under contract | $389,900 | MRED MLS |
| 8 Feb, 2024 | Listed for sale | $389,900 | MRED MLS |
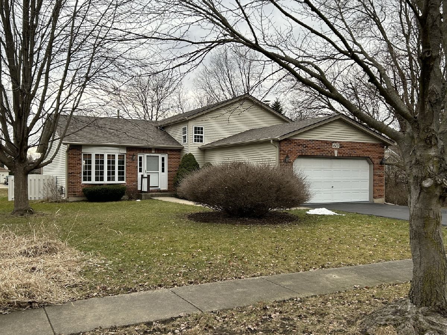
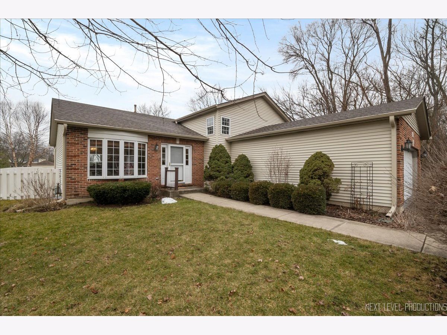
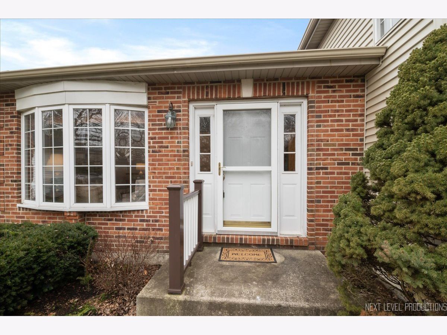
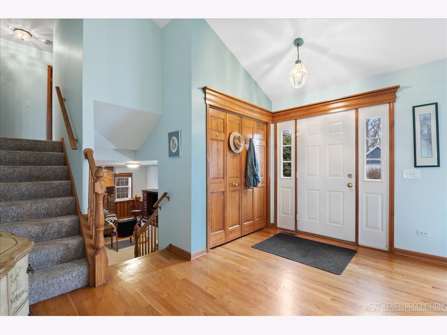
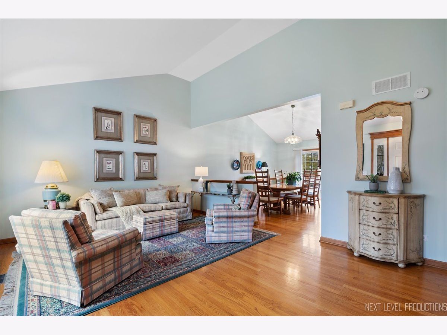

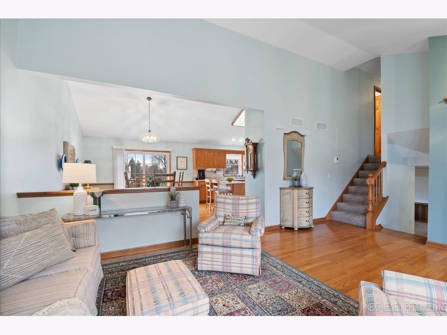
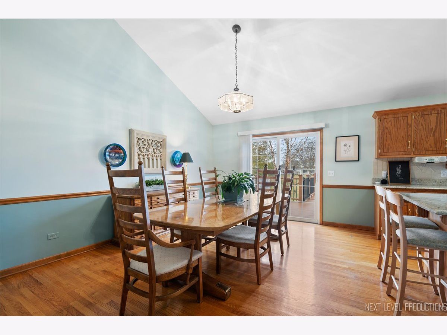
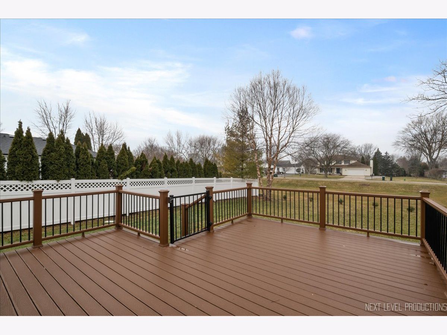
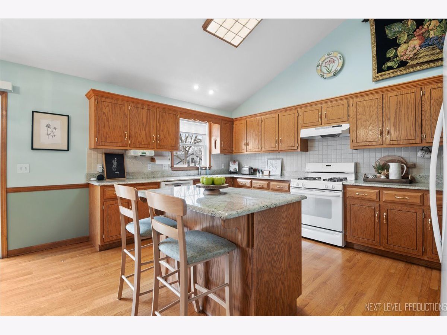
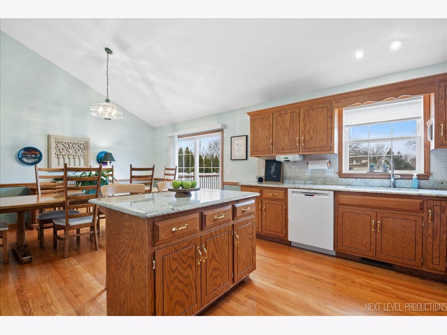
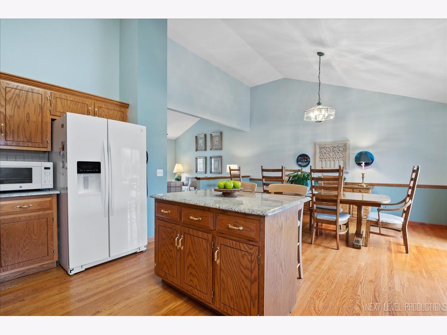
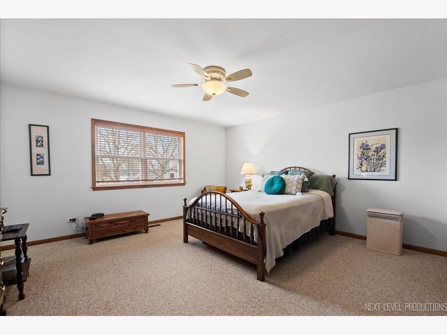

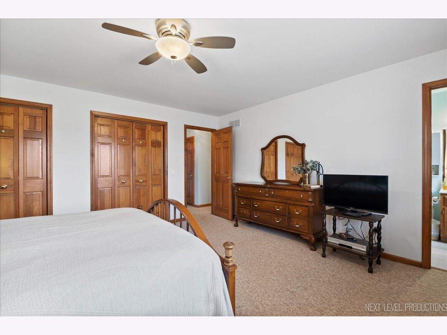
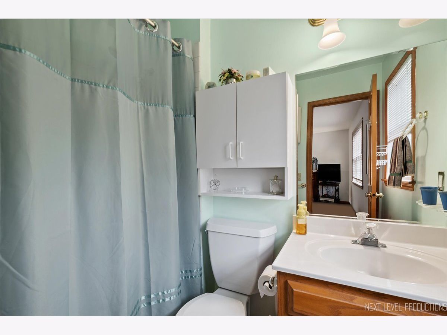

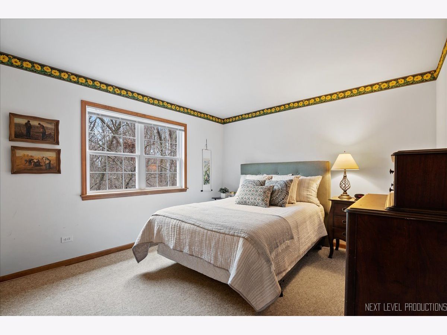

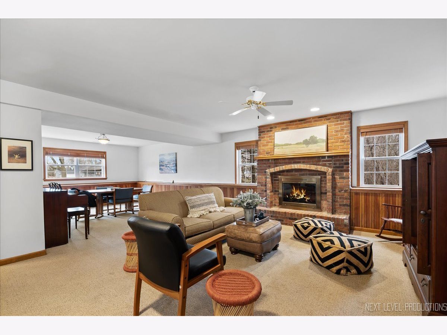

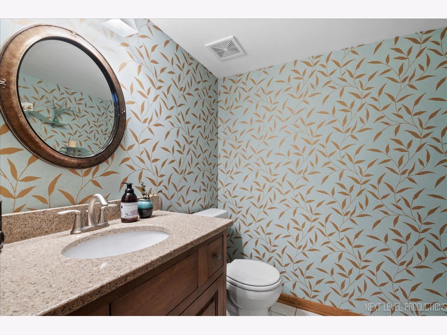
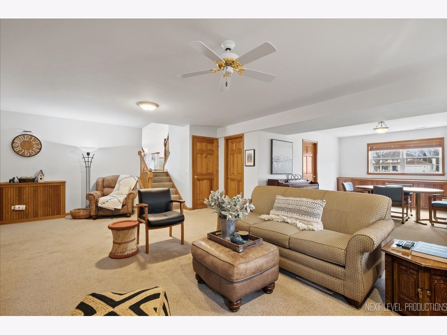
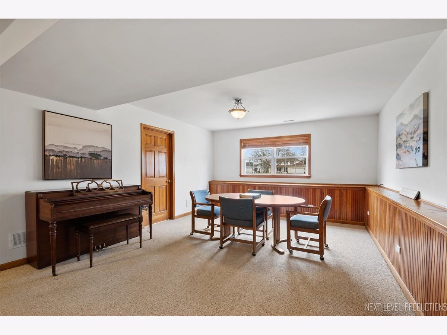
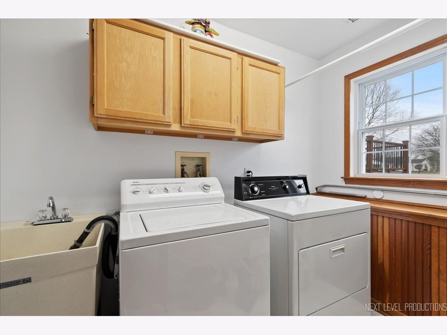

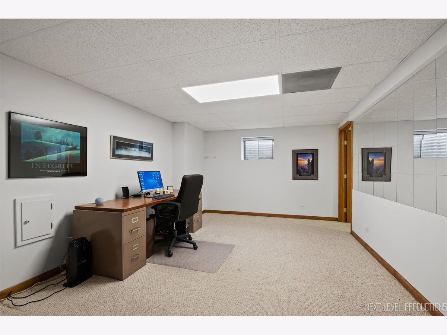
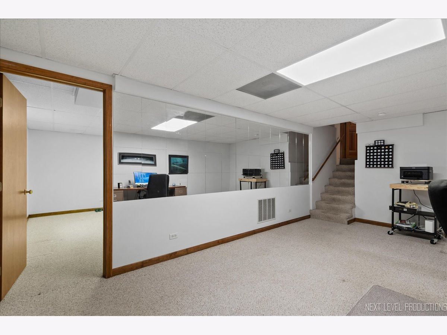

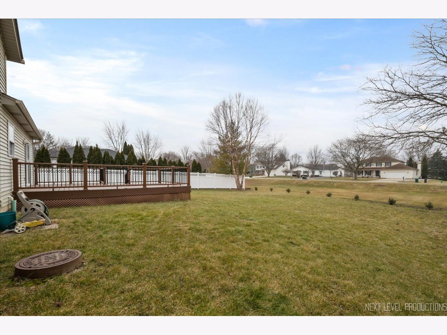
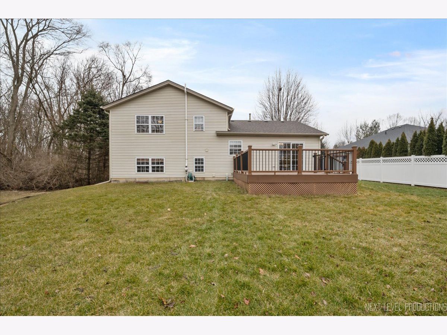
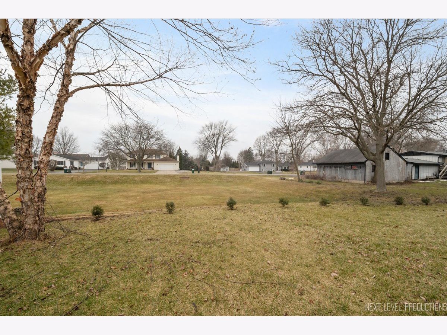
Room Specifics
Total Bedrooms: 4
Bedrooms Above Ground: 3
Bedrooms Below Ground: 1
Dimensions: —
Floor Type: —
Dimensions: —
Floor Type: —
Dimensions: —
Floor Type: —
Full Bathrooms: 3
Bathroom Amenities: —
Bathroom in Basement: 0
Rooms: —
Basement Description: Finished
Other Specifics
| 2 | |
| — | |
| Asphalt | |
| — | |
| — | |
| 80 X 253 | |
| — | |
| — | |
| — | |
| — | |
| Not in DB | |
| — | |
| — | |
| — | |
| — |
Tax History
| Year | Property Taxes |
|---|---|
| 2024 | $6,968 |
Contact Agent
Nearby Similar Homes
Nearby Sold Comparables
Contact Agent
Listing Provided By
RE/MAX Excels

