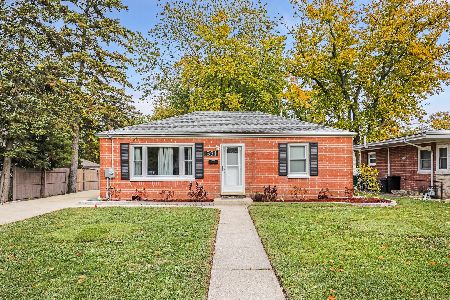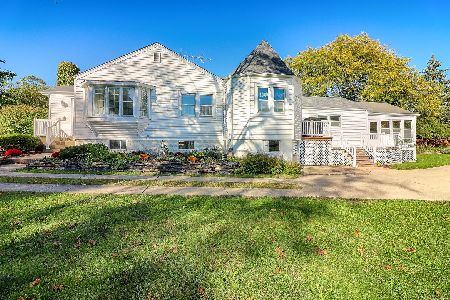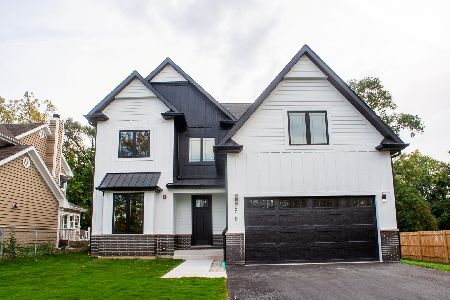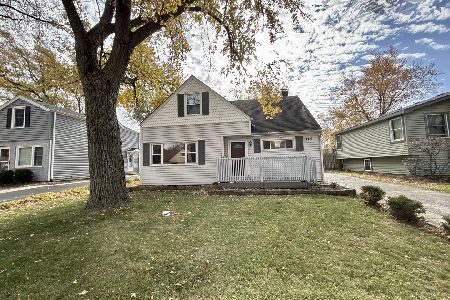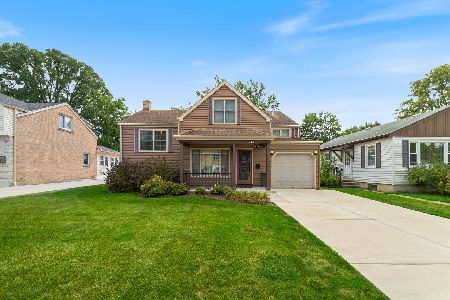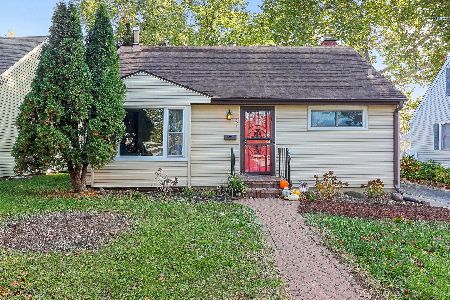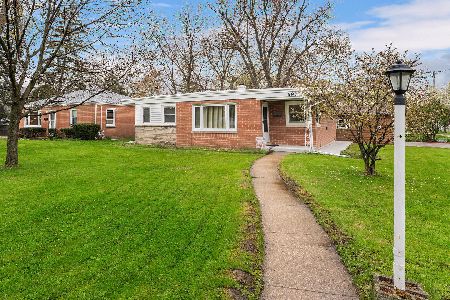607 Finley Road, Lombard, Illinois 60148
$255,000
|
Sold
|
|
| Status: | Closed |
| Sqft: | 960 |
| Cost/Sqft: | $271 |
| Beds: | 3 |
| Baths: | 1 |
| Year Built: | 1954 |
| Property Taxes: | $5,058 |
| Days On Market: | 1832 |
| Lot Size: | 0,19 |
Description
Check out the 3d Virtual Tour to experience this impressive house in a great location of Lombard. Updated Ranch house with 3 bedroom and 1 full bathroom with full basement. Outside entertainment with the oversized screen porch off the kitchen overlooking the large fenced in yard with detached garage and additional parking area. Finished basement with recreation area as well as office (Possible 4th Bedroom) laundry/storage areas. Many updates over the last five years - roof, gutters, electric, floors, carpet, paint and fixtures. Just move in and enjoy for the holidays. All schools are within a minutes of the property as well as the Sunset Kroll Recreation Center and Park. Easy access to train station, prairie path, I-88 and I-355.
Property Specifics
| Single Family | |
| — | |
| Ranch | |
| 1954 | |
| Full | |
| — | |
| No | |
| 0.19 |
| Du Page | |
| — | |
| 0 / Not Applicable | |
| None | |
| Public | |
| Public Sewer | |
| 10939456 | |
| 0618101002 |
Nearby Schools
| NAME: | DISTRICT: | DISTANCE: | |
|---|---|---|---|
|
Grade School
Madison Elementary School |
44 | — | |
|
Middle School
Glenn Westlake Middle School |
44 | Not in DB | |
|
High School
Glenbard East High School |
87 | Not in DB | |
Property History
| DATE: | EVENT: | PRICE: | SOURCE: |
|---|---|---|---|
| 30 Nov, 2007 | Sold | $209,000 | MRED MLS |
| 16 Oct, 2007 | Under contract | $214,900 | MRED MLS |
| 15 Oct, 2007 | Listed for sale | $214,900 | MRED MLS |
| 22 Jul, 2015 | Sold | $188,000 | MRED MLS |
| 12 Jun, 2015 | Under contract | $199,900 | MRED MLS |
| 10 Apr, 2015 | Listed for sale | $199,900 | MRED MLS |
| 13 Jan, 2021 | Sold | $255,000 | MRED MLS |
| 6 Dec, 2020 | Under contract | $259,900 | MRED MLS |
| 5 Dec, 2020 | Listed for sale | $259,900 | MRED MLS |
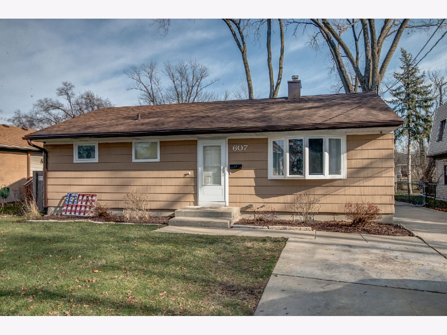
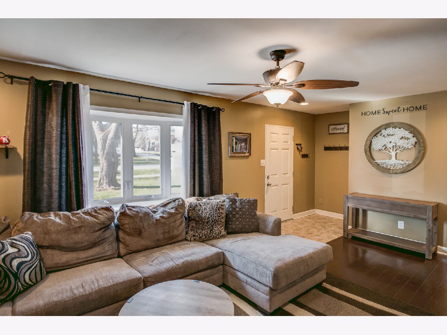
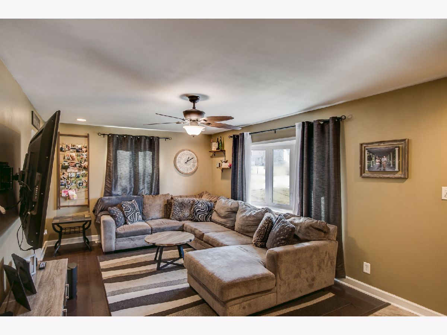
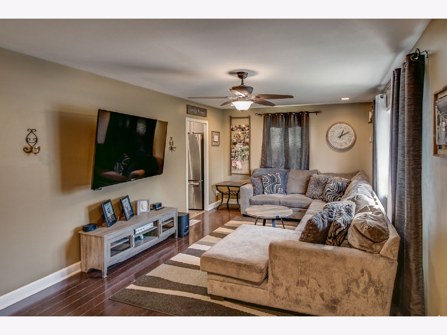
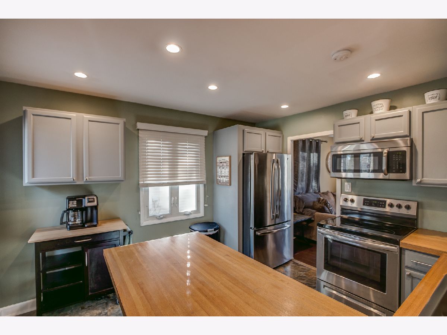
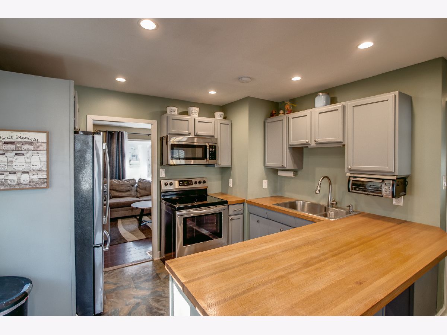
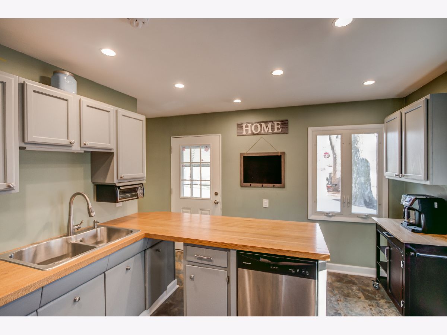
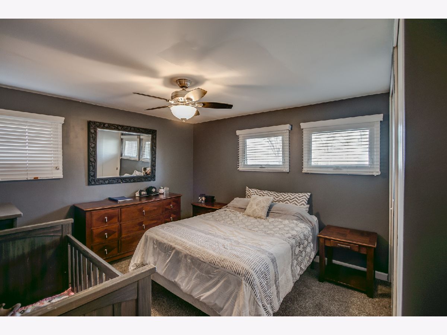
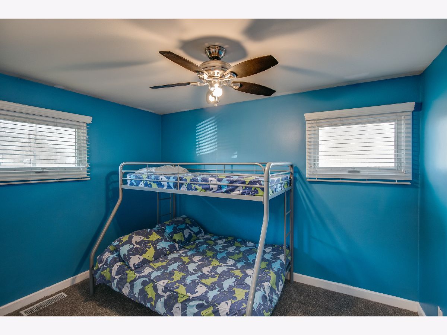
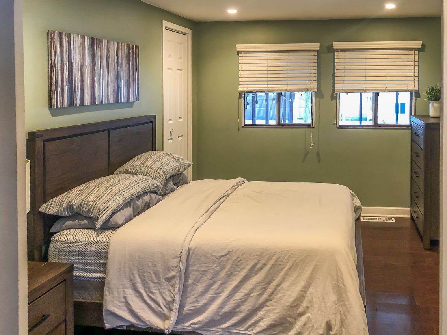
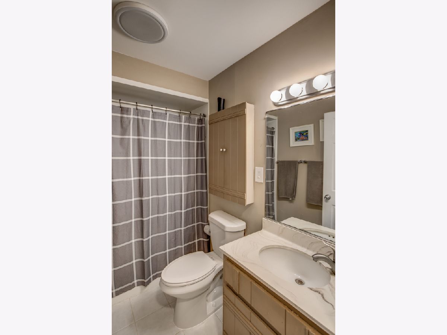
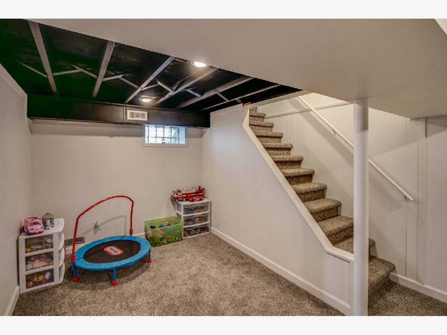
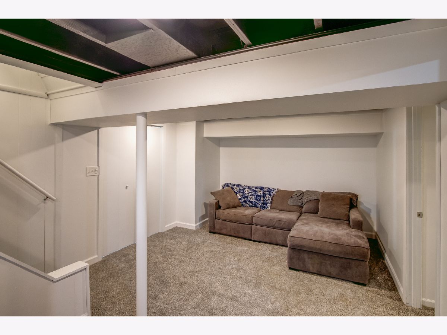
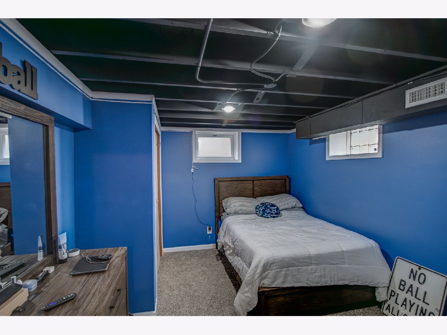
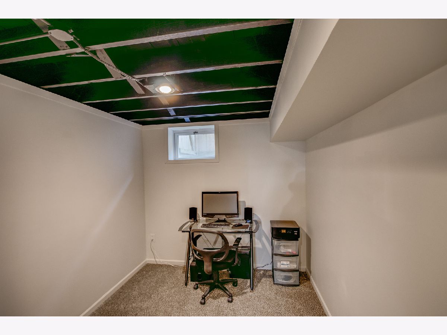
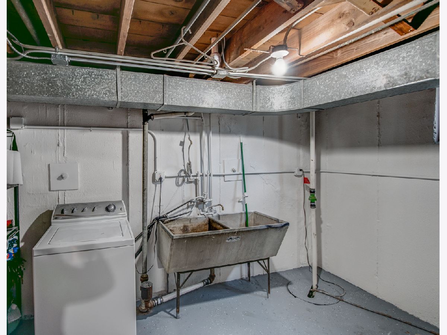
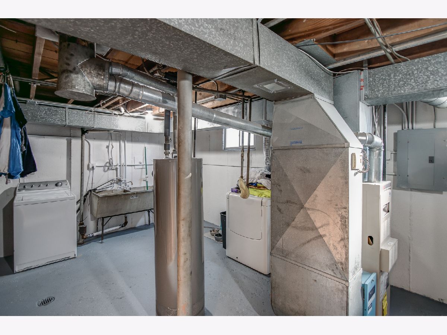
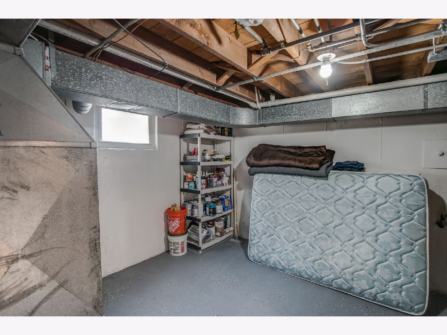
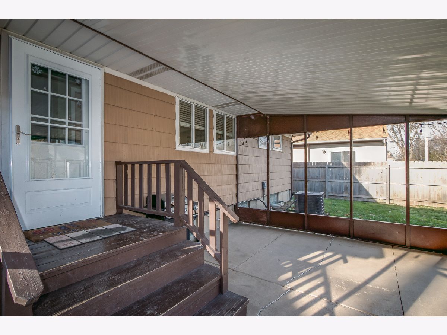
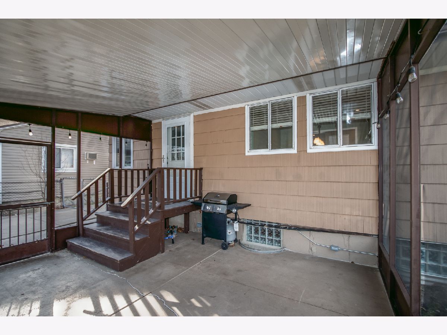
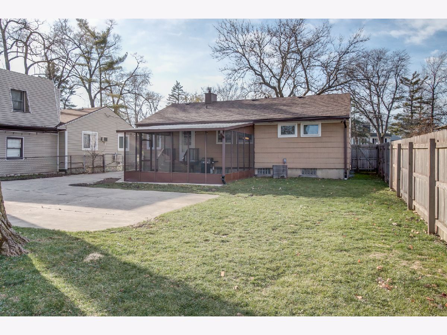
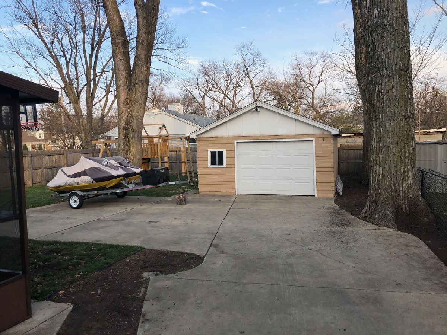
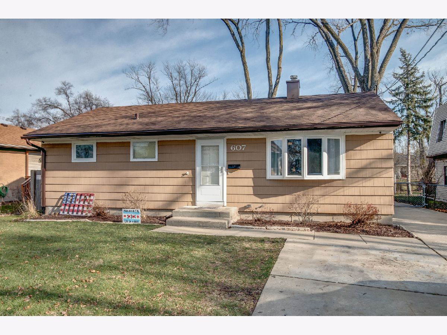
Room Specifics
Total Bedrooms: 4
Bedrooms Above Ground: 3
Bedrooms Below Ground: 1
Dimensions: —
Floor Type: Carpet
Dimensions: —
Floor Type: Hardwood
Dimensions: —
Floor Type: Carpet
Full Bathrooms: 1
Bathroom Amenities: Soaking Tub
Bathroom in Basement: 0
Rooms: Office,Recreation Room,Storage
Basement Description: Partially Finished
Other Specifics
| 1 | |
| Concrete Perimeter | |
| Concrete | |
| Patio, Porch Screened | |
| Fenced Yard,Sidewalks,Streetlights | |
| 54 X 148 | |
| Unfinished | |
| None | |
| Wood Laminate Floors, Drapes/Blinds | |
| Range, Microwave, Refrigerator, Washer, Dryer, Stainless Steel Appliance(s), Electric Oven | |
| Not in DB | |
| Curbs, Sidewalks, Street Lights, Street Paved | |
| — | |
| — | |
| — |
Tax History
| Year | Property Taxes |
|---|---|
| 2007 | $3,239 |
| 2015 | $4,449 |
| 2021 | $5,058 |
Contact Agent
Nearby Similar Homes
Nearby Sold Comparables
Contact Agent
Listing Provided By
Charles Rutenberg Realty

