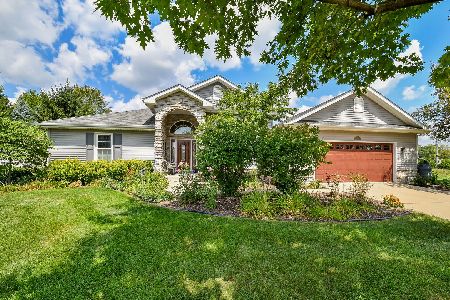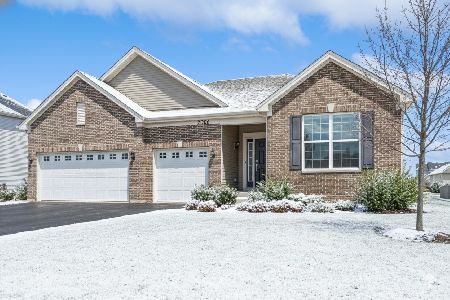607 Greenfield Turn Drive, Yorkville, Illinois 60560
$310,000
|
Sold
|
|
| Status: | Closed |
| Sqft: | 2,180 |
| Cost/Sqft: | $144 |
| Beds: | 3 |
| Baths: | 4 |
| Year Built: | 1999 |
| Property Taxes: | $8,281 |
| Days On Market: | 3748 |
| Lot Size: | 0,45 |
Description
Light & Bright Custom Ranch Home has 3 Bedrms, 3.1 Bth & Full Finished Lower Level. High Ceilings in Foyer Open to Formal Dining Rm & Family Rm w/Stone Fireplace & Custom Built-in Storage. Kitchen has New Appl & Granite Counters. French Door leads to Big Paver Patio. Master Suite is Newly Remodeled & XL WIC. LL Features Detailed Millwork thruout, 2nd Kitchen w/newer Appl & Granite Counters w/ Lots of Seating. Tile flooring & Full Bth w/Step-in Shower. Over 4200 sq ft of Finished Living Space!
Property Specifics
| Single Family | |
| — | |
| Ranch | |
| 1999 | |
| Full | |
| CUSTOM | |
| No | |
| 0.45 |
| Kendall | |
| Country Hills | |
| 0 / Not Applicable | |
| None | |
| Public | |
| Public Sewer | |
| 09034874 | |
| 0504401004 |
Nearby Schools
| NAME: | DISTRICT: | DISTANCE: | |
|---|---|---|---|
|
High School
Yorkville High School |
115 | Not in DB | |
Property History
| DATE: | EVENT: | PRICE: | SOURCE: |
|---|---|---|---|
| 12 Dec, 2011 | Sold | $270,000 | MRED MLS |
| 8 Nov, 2011 | Under contract | $274,900 | MRED MLS |
| 8 Aug, 2011 | Listed for sale | $274,900 | MRED MLS |
| 24 Nov, 2015 | Sold | $310,000 | MRED MLS |
| 7 Oct, 2015 | Under contract | $314,000 | MRED MLS |
| 10 Sep, 2015 | Listed for sale | $314,000 | MRED MLS |
| 5 Jan, 2018 | Sold | $332,500 | MRED MLS |
| 30 Nov, 2017 | Under contract | $339,900 | MRED MLS |
| 11 Nov, 2017 | Listed for sale | $339,900 | MRED MLS |
| 11 Jan, 2021 | Sold | $365,000 | MRED MLS |
| 10 Dec, 2020 | Under contract | $369,900 | MRED MLS |
| 9 Dec, 2020 | Listed for sale | $369,900 | MRED MLS |
Room Specifics
Total Bedrooms: 4
Bedrooms Above Ground: 3
Bedrooms Below Ground: 1
Dimensions: —
Floor Type: Carpet
Dimensions: —
Floor Type: Carpet
Dimensions: —
Floor Type: Carpet
Full Bathrooms: 4
Bathroom Amenities: Whirlpool,Separate Shower,Double Sink
Bathroom in Basement: 1
Rooms: Kitchen,Breakfast Room,Exercise Room,Foyer,Great Room,Sitting Room,Walk In Closet
Basement Description: Finished
Other Specifics
| 2.5 | |
| Concrete Perimeter | |
| Concrete | |
| Patio, Porch, Brick Paver Patio, Storms/Screens | |
| Irregular Lot,Landscaped | |
| 80 X 227 X 121 X 179 | |
| — | |
| Full | |
| Vaulted/Cathedral Ceilings, Hardwood Floors, First Floor Bedroom, In-Law Arrangement, First Floor Laundry, First Floor Full Bath | |
| Range, Microwave, Dishwasher, Refrigerator, Washer, Dryer, Disposal, Stainless Steel Appliance(s) | |
| Not in DB | |
| Sidewalks, Street Lights, Street Paved | |
| — | |
| — | |
| Wood Burning, Attached Fireplace Doors/Screen, Gas Starter |
Tax History
| Year | Property Taxes |
|---|---|
| 2011 | $7,673 |
| 2015 | $8,281 |
| 2018 | $9,131 |
Contact Agent
Nearby Similar Homes
Nearby Sold Comparables
Contact Agent
Listing Provided By
Coldwell Banker Residential










