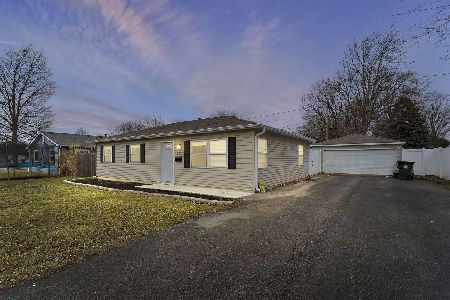607 Holly Court, North Aurora, Illinois 60542
$455,000
|
Sold
|
|
| Status: | Closed |
| Sqft: | 2,342 |
| Cost/Sqft: | $179 |
| Beds: | 4 |
| Baths: | 4 |
| Year Built: | 1992 |
| Property Taxes: | $8,363 |
| Days On Market: | 874 |
| Lot Size: | 0,00 |
Description
HIGHEST & BEST due Sun 8/27 at 7pm. Nestled within a tranquil cul-de-sac, this luxurious 2-story home redefines elegance. A haven of comfort and style, this 4-bedroom, 3.5-bathroom abode has been meticulously remodeled to perfection with a semi-finished basement that can be customized to liking. Indulge in culinary delights in the bright kitchen where quartz countertops, tile backsplash, pristine white cabinets, and sleek stainless-steel appliances harmonize flawlessly with sophistication. The main floor welcomes you with lustrous hardwood flooring in the foyer and kitchen and the hardwood flooring recently got added to the family room, creating a seamless flow throughout with natural light flooding through all the windows. Retreat to the spacious master bedroom, a serene sanctuary complemented by a large walk-in closet & an en-suite master bathroom that promises rejuvenation. A versatile office/playroom on the main level presents the option of an extra bedroom with a nearby full bathroom, offering flexibility and convenience. This bathroom can also serve as a pool bath, granting easy access to the outdoor pool area. Step into the sprawling backyard oasis-a paradise of leisure and entertainment. An inviting in-ground pool takes center stage, surrounded by a removable pool fence for both convenience and safety. Whether relaxing or hosting gatherings, this space caters to every need with pergola and outdoor patio. Recent upgrades include a BRAND NEW ROOF, SIDING, & GUTTERS (all completed in 2023)-a true reflection of the care invested in this property. With every aspect meticulously attended to, all that remains is to move in and relish the comforts it offers. Situated just moments away, Pine Creek Park and the Fox River Trail invite you to explore the wonders of the outdoors. Shopping and dining options are within easy reach, while Schneider School is walkable, enhancing the allure of the location. Opportunities of this caliber are fleeting; act swiftly to secure your place in this remarkable haven. This isn't just a home; it's a lifestyle statement. Your dreams of a true move-in ready home await-don't miss your chance!
Property Specifics
| Single Family | |
| — | |
| — | |
| 1992 | |
| — | |
| — | |
| No | |
| — |
| Kane | |
| Pine Creek | |
| 0 / Not Applicable | |
| — | |
| — | |
| — | |
| 11869296 | |
| 1234456011 |
Nearby Schools
| NAME: | DISTRICT: | DISTANCE: | |
|---|---|---|---|
|
Grade School
Schneider Elementary School |
129 | — | |
|
Middle School
Herget Middle School |
129 | Not in DB | |
|
High School
West Aurora High School |
129 | Not in DB | |
Property History
| DATE: | EVENT: | PRICE: | SOURCE: |
|---|---|---|---|
| 18 May, 2015 | Sold | $151,000 | MRED MLS |
| 24 Mar, 2015 | Under contract | $235,000 | MRED MLS |
| 18 Jul, 2014 | Listed for sale | $235,000 | MRED MLS |
| 8 Dec, 2015 | Sold | $268,500 | MRED MLS |
| 9 Nov, 2015 | Under contract | $274,000 | MRED MLS |
| — | Last price change | $275,000 | MRED MLS |
| 23 Sep, 2015 | Listed for sale | $280,000 | MRED MLS |
| 28 Sep, 2023 | Sold | $455,000 | MRED MLS |
| 27 Aug, 2023 | Under contract | $420,000 | MRED MLS |
| 25 Aug, 2023 | Listed for sale | $420,000 | MRED MLS |















































Room Specifics
Total Bedrooms: 4
Bedrooms Above Ground: 4
Bedrooms Below Ground: 0
Dimensions: —
Floor Type: —
Dimensions: —
Floor Type: —
Dimensions: —
Floor Type: —
Full Bathrooms: 4
Bathroom Amenities: Separate Shower,Double Sink
Bathroom in Basement: 1
Rooms: —
Basement Description: Finished
Other Specifics
| 2.5 | |
| — | |
| Asphalt | |
| — | |
| — | |
| 11392 | |
| — | |
| — | |
| — | |
| — | |
| Not in DB | |
| — | |
| — | |
| — | |
| — |
Tax History
| Year | Property Taxes |
|---|---|
| 2015 | $8,365 |
| 2015 | $8,973 |
| 2023 | $8,363 |
Contact Agent
Nearby Similar Homes
Nearby Sold Comparables
Contact Agent
Listing Provided By
Coldwell Banker Real Estate Group






