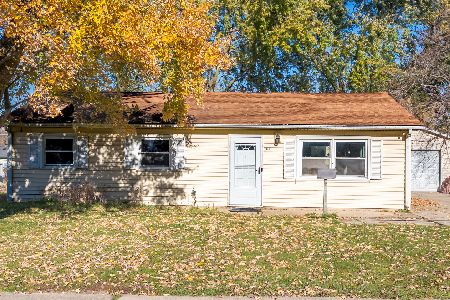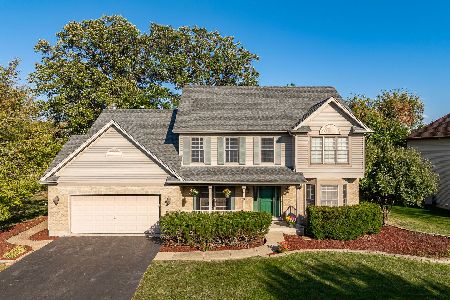607 Lindsay Circle, North Aurora, Illinois 60542
$299,900
|
Sold
|
|
| Status: | Closed |
| Sqft: | 2,318 |
| Cost/Sqft: | $129 |
| Beds: | 3 |
| Baths: | 3 |
| Year Built: | 1992 |
| Property Taxes: | $7,185 |
| Days On Market: | 2382 |
| Lot Size: | 0,22 |
Description
Gorgeous and must see home! 3 bedrooms and a loft, 2.1 bathes, 3 car garage, open floor plan, hardwood floors, custom mill-work finishes and a gorgeous fully landscaped lot. Just some of the many features, updates and improvements this home offers are Custom kitchen with 42" maple cabinets with crown, solid surface c-tops, hardwood floors and newer appliances. Family room boasts custom built-ins, floor to ceiling brick fireplace. Upstairs, you'll find a 2nd floor loft w/ custom designed pillars and closet for possible 4th bedroom. Gorgeous master suite w/ tray ceiling & well-appointed luxury master bath . Finished lookout basement offering plenty of natural light w/ 5th bedroom possibilities. Newer 40yr roof, Insulated siding & Entry doors, all newer windows w/ transferable warranty. and two year 92% furnace make this a very energy efficient home. Meticulous owner,extremely well maintained home, move in and enjoy!
Property Specifics
| Single Family | |
| — | |
| — | |
| 1992 | |
| Full,English | |
| — | |
| No | |
| 0.22 |
| Kane | |
| Pine Creek | |
| 0 / Not Applicable | |
| None | |
| Public | |
| Public Sewer | |
| 10413903 | |
| 1234456024 |
Nearby Schools
| NAME: | DISTRICT: | DISTANCE: | |
|---|---|---|---|
|
Grade School
Schneider Elementary School |
129 | — | |
|
Middle School
Herget Middle School |
129 | Not in DB | |
|
High School
West Aurora High School |
129 | Not in DB | |
Property History
| DATE: | EVENT: | PRICE: | SOURCE: |
|---|---|---|---|
| 6 Aug, 2019 | Sold | $299,900 | MRED MLS |
| 16 Jun, 2019 | Under contract | $299,900 | MRED MLS |
| 12 Jun, 2019 | Listed for sale | $299,900 | MRED MLS |
Room Specifics
Total Bedrooms: 3
Bedrooms Above Ground: 3
Bedrooms Below Ground: 0
Dimensions: —
Floor Type: Carpet
Dimensions: —
Floor Type: Carpet
Full Bathrooms: 3
Bathroom Amenities: Whirlpool,Separate Shower,Double Sink
Bathroom in Basement: 0
Rooms: Office,Loft,Sitting Room
Basement Description: Finished,Crawl
Other Specifics
| 3 | |
| Concrete Perimeter | |
| Asphalt | |
| Deck, Porch, Storms/Screens | |
| Landscaped | |
| 80X114X87X120 | |
| Unfinished | |
| Full | |
| Vaulted/Cathedral Ceilings, Skylight(s), Hardwood Floors | |
| Range, Microwave, Dishwasher, Refrigerator, Washer, Dryer, Disposal | |
| Not in DB | |
| Sidewalks, Street Lights, Street Paved | |
| — | |
| — | |
| Wood Burning, Gas Starter |
Tax History
| Year | Property Taxes |
|---|---|
| 2019 | $7,185 |
Contact Agent
Nearby Similar Homes
Nearby Sold Comparables
Contact Agent
Listing Provided By
RE/MAX Suburban







