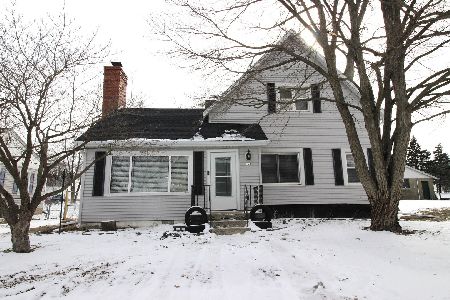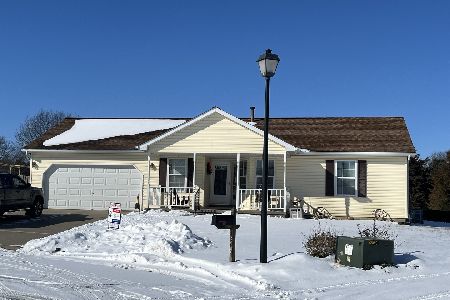607 Main Street, Danvers, Illinois 61732
$163,500
|
Sold
|
|
| Status: | Closed |
| Sqft: | 1,600 |
| Cost/Sqft: | $103 |
| Beds: | 3 |
| Baths: | 3 |
| Year Built: | 1991 |
| Property Taxes: | $4,637 |
| Days On Market: | 2477 |
| Lot Size: | 0,68 |
Description
Nice 3 bedroom 2.5 bath with 2 car attached 20x20 and 2 car detached garage (24x28) on large lot in Partially finished basement with plenty of storage and bath. Laundry on main floor off garage. Kitchen is open to the living room with stainless appliances and breakfast bar. 1600 sq ft on main level over 3200 fin/unfinished sq ft. Great lot with back deck.Newer gutters and downspouts. Humidifier added to furnace.
Property Specifics
| Single Family | |
| — | |
| Ranch | |
| 1991 | |
| Partial | |
| — | |
| No | |
| 0.68 |
| Mc Lean | |
| Briarwood | |
| 0 / Not Applicable | |
| None | |
| Public | |
| Public Sewer | |
| 10387646 | |
| 1224107010 |
Nearby Schools
| NAME: | DISTRICT: | DISTANCE: | |
|---|---|---|---|
|
Grade School
Olympia Elementary |
16 | — | |
|
Middle School
Olympia Jr High |
16 | Not in DB | |
|
High School
Olympia High School |
16 | Not in DB | |
Property History
| DATE: | EVENT: | PRICE: | SOURCE: |
|---|---|---|---|
| 1 Jul, 2019 | Sold | $163,500 | MRED MLS |
| 22 May, 2019 | Under contract | $164,900 | MRED MLS |
| 21 May, 2019 | Listed for sale | $164,900 | MRED MLS |
Room Specifics
Total Bedrooms: 3
Bedrooms Above Ground: 3
Bedrooms Below Ground: 0
Dimensions: —
Floor Type: Carpet
Dimensions: —
Floor Type: Carpet
Full Bathrooms: 3
Bathroom Amenities: Whirlpool,Separate Shower
Bathroom in Basement: 1
Rooms: No additional rooms
Basement Description: Partially Finished
Other Specifics
| 4 | |
| Concrete Perimeter | |
| Concrete | |
| Deck, Porch | |
| Irregular Lot,Mature Trees | |
| 167.25X167.37X150X241.35 | |
| — | |
| Full | |
| First Floor Bedroom, First Floor Laundry, Walk-In Closet(s) | |
| Range, Dishwasher, Refrigerator, Washer, Dryer, Stainless Steel Appliance(s) | |
| Not in DB | |
| — | |
| — | |
| — | |
| Wood Burning |
Tax History
| Year | Property Taxes |
|---|---|
| 2019 | $4,637 |
Contact Agent
Nearby Similar Homes
Nearby Sold Comparables
Contact Agent
Listing Provided By
RE/MAX Rising





