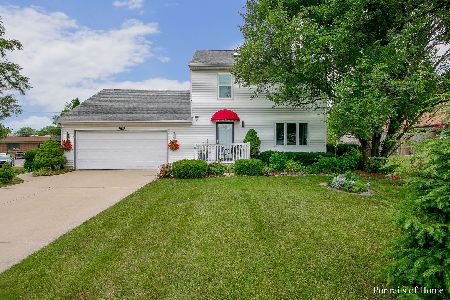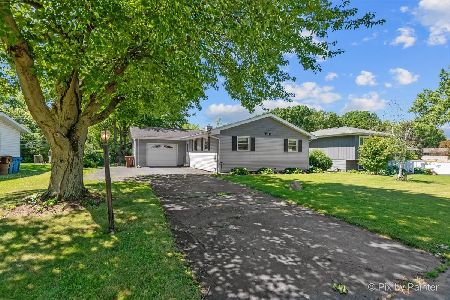607 Maryknoll Drive, Lockport, Illinois 60441
$399,900
|
Sold
|
|
| Status: | Closed |
| Sqft: | 3,194 |
| Cost/Sqft: | $125 |
| Beds: | 3 |
| Baths: | 3 |
| Year Built: | 1963 |
| Property Taxes: | $7,797 |
| Days On Market: | 1697 |
| Lot Size: | 1,07 |
Description
Totally updated 3 bedroom 3 bath home on 1.07 acres. New windows, gutters, and the lower walk-out door in 2020, replaced the well tank in 2018, installed a whole house filtration system in 2015, 85-gallon hot water tank in 2020, furnace and a/c in 2018, black chrome stainless steel appliances 2017. Beautifully landscaped with vinyl post and Trex decking with brick pavers. Gorgeous main level master suite with full private bath featuring a whirlpool tub and stand up tile shower. Large walkout basement with full bath, storage, and a full kitchenette. Extended drive to 2.5 car detached garage which can double as a workspace with a furnace and 220 volt outlets. Large private screened porch off of attached 2.5 car garage. 3,194 sq ft of living space excluding the garages and screen porch! Move-in ready with everything updated. Don't miss this one! Home is also located in the city of Lockport, not unincorporated Lockport.
Property Specifics
| Single Family | |
| — | |
| — | |
| 1963 | |
| Walkout | |
| — | |
| No | |
| 1.07 |
| Will | |
| — | |
| — / Not Applicable | |
| None | |
| Private Well | |
| Public Sewer | |
| 11067143 | |
| 1104131020380000 |
Nearby Schools
| NAME: | DISTRICT: | DISTANCE: | |
|---|---|---|---|
|
Grade School
Reed Elementary School |
92 | — | |
|
Middle School
Oak Prairie Junior High School |
92 | Not in DB | |
|
High School
Lockport Township High School |
205 | Not in DB | |
Property History
| DATE: | EVENT: | PRICE: | SOURCE: |
|---|---|---|---|
| 13 Jul, 2012 | Sold | $285,000 | MRED MLS |
| 11 Apr, 2012 | Under contract | $289,900 | MRED MLS |
| 25 Mar, 2012 | Listed for sale | $289,900 | MRED MLS |
| 4 Jun, 2021 | Sold | $399,900 | MRED MLS |
| 28 Apr, 2021 | Under contract | $399,900 | MRED MLS |
| 27 Apr, 2021 | Listed for sale | $399,900 | MRED MLS |
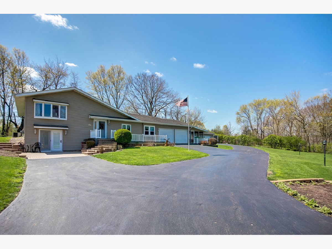
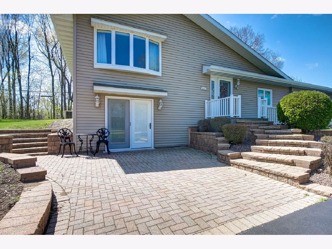
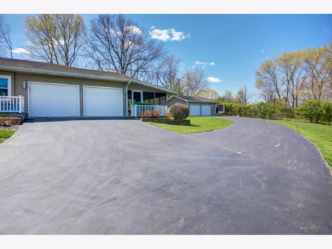
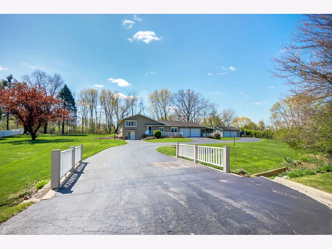
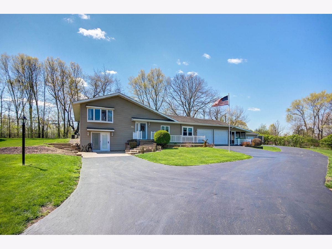
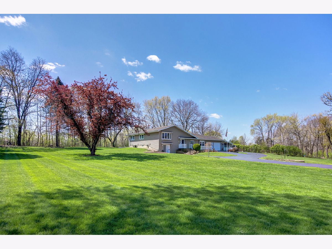
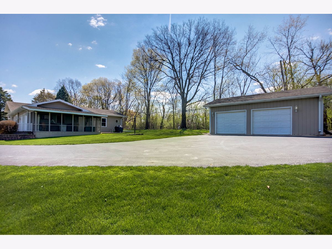
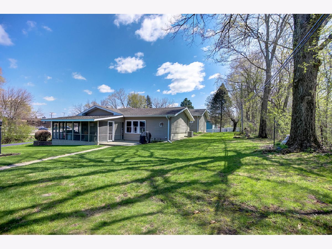
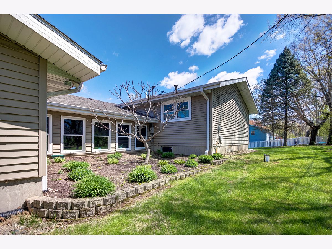
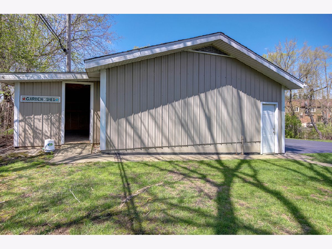
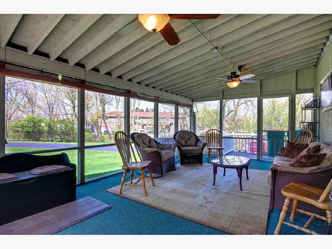
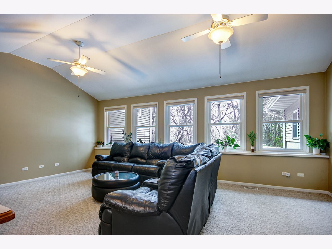
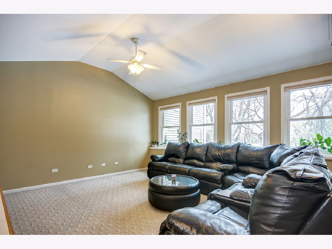
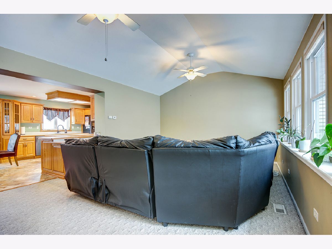
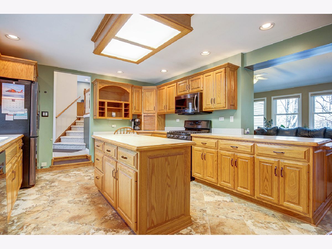
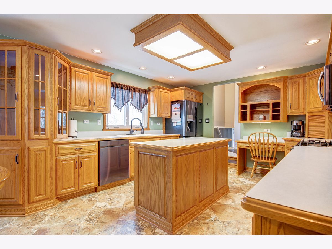
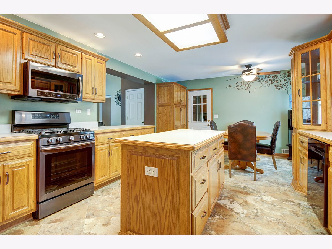
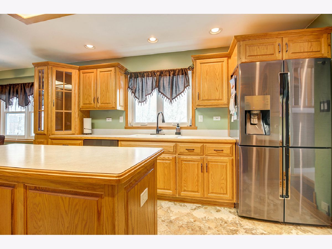
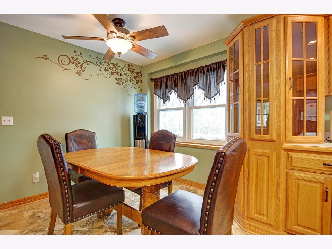
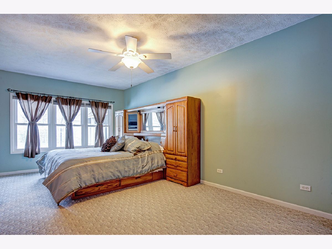
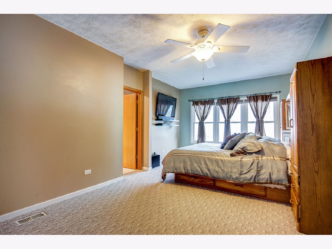
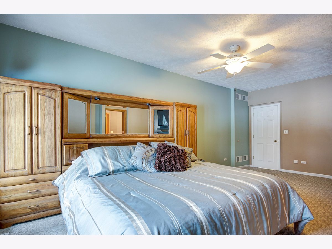
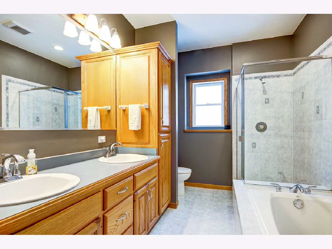
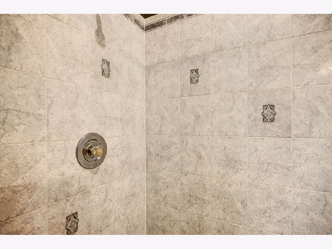
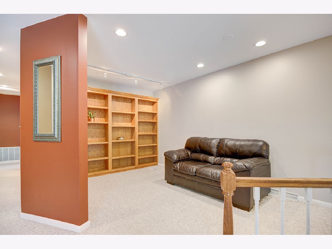
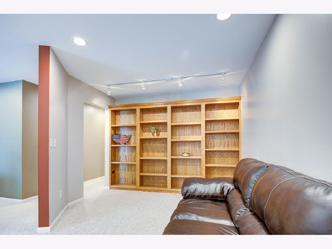
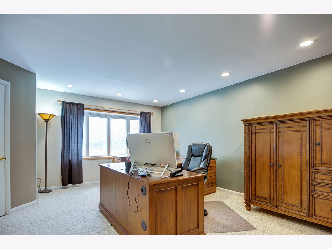
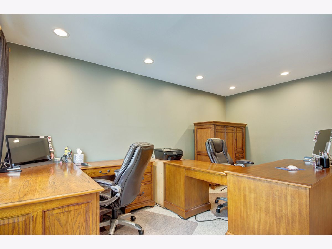
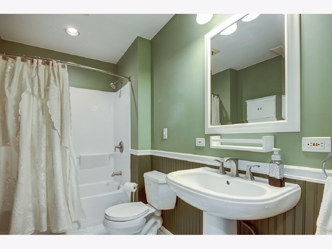
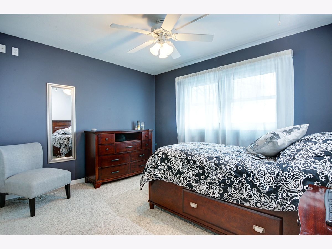
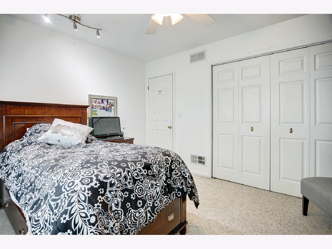
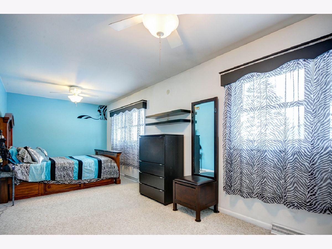
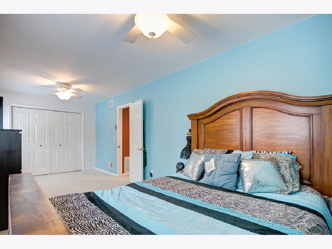
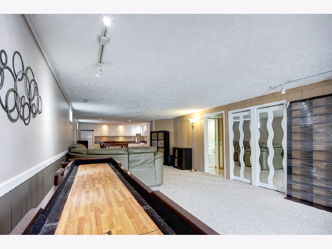
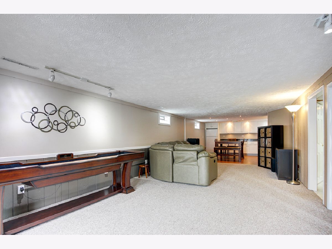
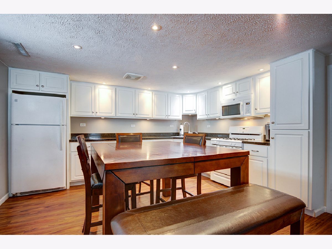
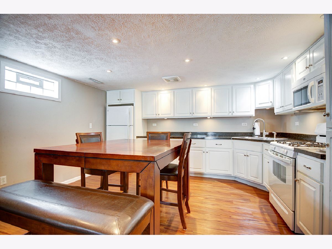
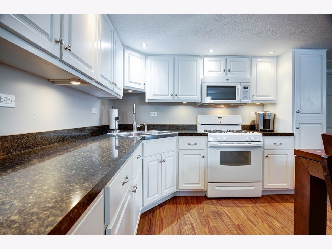
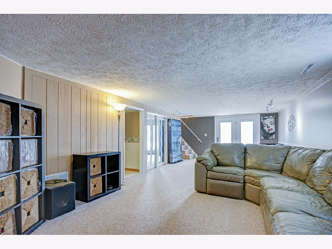
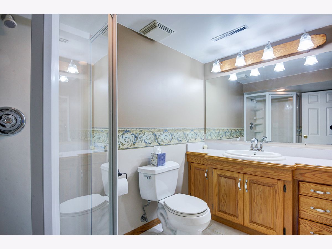
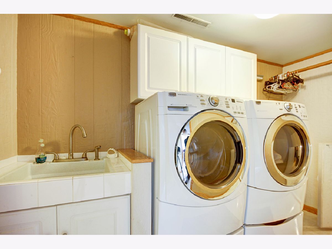
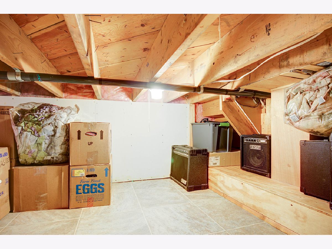
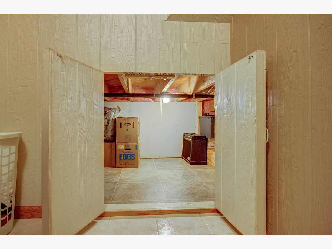
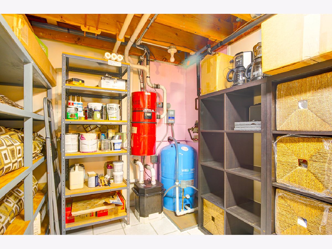
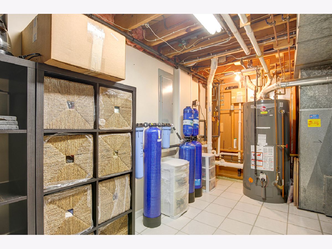
Room Specifics
Total Bedrooms: 3
Bedrooms Above Ground: 3
Bedrooms Below Ground: 0
Dimensions: —
Floor Type: Carpet
Dimensions: —
Floor Type: Carpet
Full Bathrooms: 3
Bathroom Amenities: Whirlpool,Separate Shower,Double Sink
Bathroom in Basement: 1
Rooms: Loft,Sitting Room,Kitchen,Screened Porch,Storage
Basement Description: Finished,Exterior Access
Other Specifics
| 2.5 | |
| Concrete Perimeter | |
| Asphalt | |
| Porch Screened, Storms/Screens, Workshop | |
| — | |
| 119X108X167X251X155X108 | |
| Pull Down Stair | |
| Full | |
| Vaulted/Cathedral Ceilings, First Floor Bedroom, In-Law Arrangement, First Floor Full Bath, Built-in Features, Walk-In Closet(s) | |
| Range, Microwave, Dishwasher, Refrigerator, Washer, Dryer, Disposal, Stainless Steel Appliance(s), Cooktop, Range Hood, Water Purifier Owned | |
| Not in DB | |
| Park, Street Lights | |
| — | |
| — | |
| — |
Tax History
| Year | Property Taxes |
|---|---|
| 2012 | $6,422 |
| 2021 | $7,797 |
Contact Agent
Nearby Similar Homes
Nearby Sold Comparables
Contact Agent
Listing Provided By
Redfin Corporation


