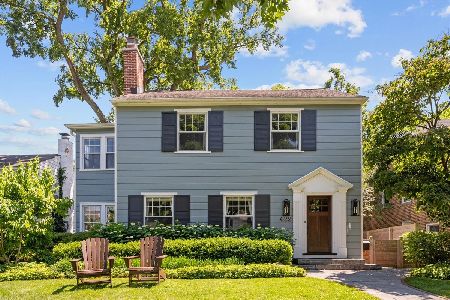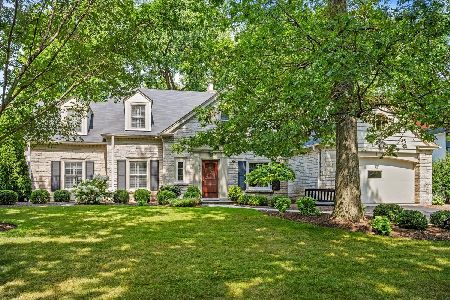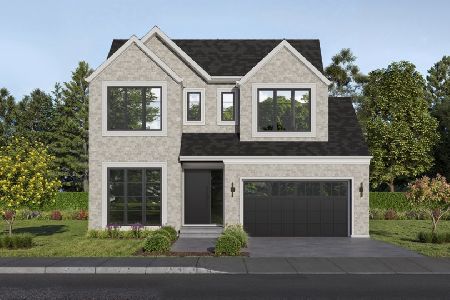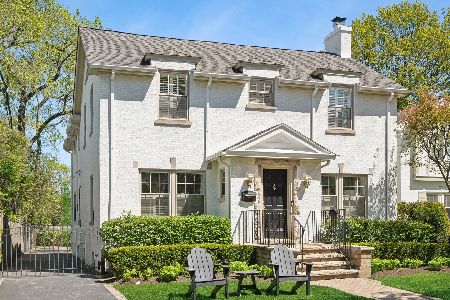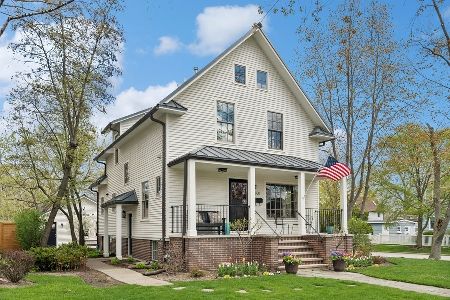607 Melrose Avenue, Kenilworth, Illinois 60043
$1,380,000
|
Sold
|
|
| Status: | Closed |
| Sqft: | 0 |
| Cost/Sqft: | — |
| Beds: | 5 |
| Baths: | 5 |
| Year Built: | 2003 |
| Property Taxes: | $28,251 |
| Days On Market: | 2909 |
| Lot Size: | 0,00 |
Description
Built in 2003....Like brand new!...Distinctive traditional home with all the amenities desired for today's lifestyle. Lovely open reception hall, gracious living room, formal dining room and library/office.Gourmet fully appointed cook's kitchen with breakfast area that adjoins the superb family room with vaulted ceiling,fireplace and doors to the deck. The 2nd floor features a wonderful master bedroom with custom bath, 2 family bedrooms,laundry room and a hall bath...The open staircase takes you to the sun-filled 3rd floor with 2 bedrooms, full bath and a special"hideaway"!...The lower level has a spacious recreation room,6th bedroom/exercise room, 2nd laundry and full bath...The entire home is in mint condition, beautifully decorated,with high ceilings, hardwood floors, custom millwork, mouldings and exceptional architectural details .The home with a lovely yard and gardens is within walking distance of Sears School,New Trier High School, train and the lake!...Move right in and enjoy!
Property Specifics
| Single Family | |
| — | |
| Traditional | |
| 2003 | |
| Full | |
| — | |
| No | |
| — |
| Cook | |
| — | |
| 0 / Not Applicable | |
| None | |
| Lake Michigan | |
| Public Sewer | |
| 09771648 | |
| 05282070430000 |
Nearby Schools
| NAME: | DISTRICT: | DISTANCE: | |
|---|---|---|---|
|
Grade School
The Joseph Sears School |
38 | — | |
|
Middle School
The Joseph Sears School |
38 | Not in DB | |
|
High School
New Trier Twp H.s. Northfield/wi |
203 | Not in DB | |
Property History
| DATE: | EVENT: | PRICE: | SOURCE: |
|---|---|---|---|
| 14 May, 2018 | Sold | $1,380,000 | MRED MLS |
| 16 Mar, 2018 | Under contract | $1,449,000 | MRED MLS |
| 6 Oct, 2017 | Listed for sale | $1,449,000 | MRED MLS |
Room Specifics
Total Bedrooms: 6
Bedrooms Above Ground: 5
Bedrooms Below Ground: 1
Dimensions: —
Floor Type: Hardwood
Dimensions: —
Floor Type: Hardwood
Dimensions: —
Floor Type: Carpet
Dimensions: —
Floor Type: —
Dimensions: —
Floor Type: —
Full Bathrooms: 5
Bathroom Amenities: Separate Shower,Double Sink
Bathroom in Basement: 1
Rooms: Bedroom 5,Bedroom 6,Library,Recreation Room,Foyer
Basement Description: Finished
Other Specifics
| 2 | |
| — | |
| Asphalt | |
| Deck, Patio | |
| — | |
| 50 X 125 | |
| Finished,Interior Stair | |
| Full | |
| Vaulted/Cathedral Ceilings, Hardwood Floors | |
| Range, Microwave, Dishwasher, Refrigerator, Washer, Dryer, Disposal | |
| Not in DB | |
| Sidewalks, Street Lights | |
| — | |
| — | |
| Gas Log |
Tax History
| Year | Property Taxes |
|---|---|
| 2018 | $28,251 |
Contact Agent
Nearby Similar Homes
Nearby Sold Comparables
Contact Agent
Listing Provided By
@properties

