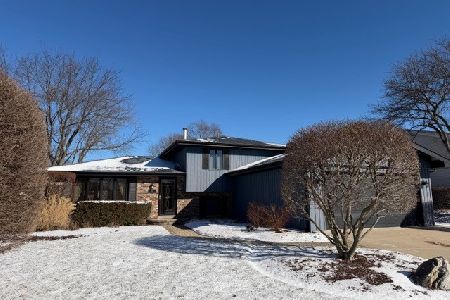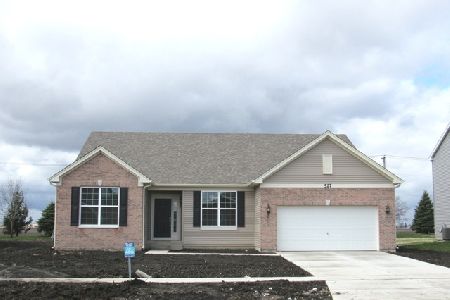607 Northgate Lot156 Lane, Shorewood, Illinois 60404
$275,000
|
Sold
|
|
| Status: | Closed |
| Sqft: | 2,964 |
| Cost/Sqft: | $117 |
| Beds: | 4 |
| Baths: | 3 |
| Year Built: | 2008 |
| Property Taxes: | $0 |
| Days On Market: | 6540 |
| Lot Size: | 0,00 |
Description
Dunlow model, elevation B from the Traditions Collection of Kimball Hill Homes! Very spacious 4 bedrooom, 2.1 bath home includes a partial basement w/bath rough in & a 2nd floor loft. Kitchen w/pantry and breakfast area. 1st floor utility room, a dining room, living room and family room. Approx. 2,964 square feet of living space in this 2 story home. Must register client on first visit.
Property Specifics
| Single Family | |
| — | |
| — | |
| 2008 | |
| Partial | |
| DUNLOW B | |
| No | |
| — |
| Will | |
| Edgewater | |
| 364 / Annual | |
| Insurance,Other | |
| Public | |
| Public Sewer | |
| 06807035 | |
| 06091000000000 |
Property History
| DATE: | EVENT: | PRICE: | SOURCE: |
|---|---|---|---|
| 30 Apr, 2008 | Sold | $275,000 | MRED MLS |
| 7 Apr, 2008 | Under contract | $346,490 | MRED MLS |
| 21 Feb, 2008 | Listed for sale | $346,490 | MRED MLS |
Room Specifics
Total Bedrooms: 4
Bedrooms Above Ground: 4
Bedrooms Below Ground: 0
Dimensions: —
Floor Type: Carpet
Dimensions: —
Floor Type: Carpet
Dimensions: —
Floor Type: Carpet
Full Bathrooms: 3
Bathroom Amenities: Double Sink
Bathroom in Basement: 0
Rooms: Breakfast Room,Loft,Utility Room-1st Floor
Basement Description: Crawl
Other Specifics
| 2 | |
| Concrete Perimeter | |
| Concrete | |
| — | |
| — | |
| 95 X 143 | |
| — | |
| Full | |
| Vaulted/Cathedral Ceilings | |
| Range, Microwave, Dishwasher | |
| Not in DB | |
| — | |
| — | |
| — | |
| Attached Fireplace Doors/Screen, Gas Log, Gas Starter |
Tax History
| Year | Property Taxes |
|---|
Contact Agent
Nearby Similar Homes
Nearby Sold Comparables
Contact Agent
Listing Provided By
Coldwell Banker Residential








