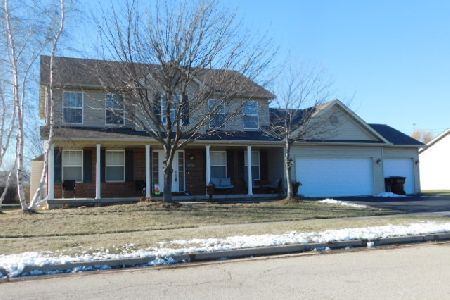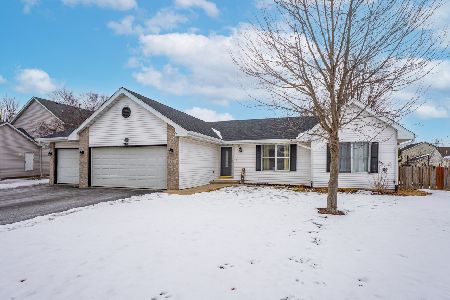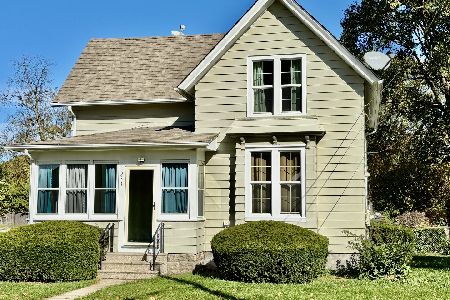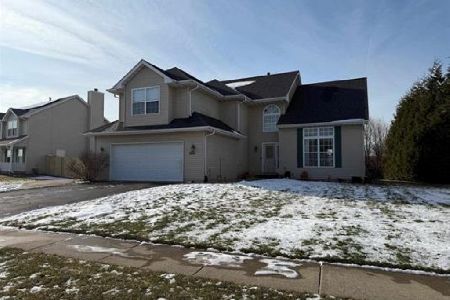607 Riverbend Road, Belvidere, Illinois 61008
$312,500
|
Sold
|
|
| Status: | Closed |
| Sqft: | 2,354 |
| Cost/Sqft: | $132 |
| Beds: | 4 |
| Baths: | 4 |
| Year Built: | 1999 |
| Property Taxes: | $7,014 |
| Days On Market: | 1435 |
| Lot Size: | 0,40 |
Description
Great floor plan with open staircase and cathedral ceilings and loft looking down overviewing the large windows and brick fireplace. Eat-in kitchen with "peek a boo" window looking into the living room and sliding doors out to a large deck and fenced-in yard with additional dog run inside. Main floor bedroom with large walk-in closet and bathroom with double sink, jacuzzi tub, and separate shower. Loft area and 3 bedrooms up with full bathroom. The basement features a kitchenette, full bathroom, large closet and2 rooms adjoining which could both be bedrooms with egress windows. Roof & gutters new in 2021, new carpet upstairs, and new light fixtures! Shows great!
Property Specifics
| Single Family | |
| — | |
| — | |
| 1999 | |
| — | |
| — | |
| No | |
| 0.4 |
| Boone | |
| Riverbend | |
| 100 / Annual | |
| — | |
| — | |
| — | |
| 11345947 | |
| 0524452007 |
Nearby Schools
| NAME: | DISTRICT: | DISTANCE: | |
|---|---|---|---|
|
Grade School
Lincoln Elementary School |
100 | — | |
|
Middle School
Belvidere Central Middle School |
100 | Not in DB | |
|
High School
Belvidere North High School |
100 | Not in DB | |
Property History
| DATE: | EVENT: | PRICE: | SOURCE: |
|---|---|---|---|
| 3 Feb, 2014 | Sold | $123,500 | MRED MLS |
| 26 Nov, 2013 | Under contract | $121,500 | MRED MLS |
| 12 Sep, 2013 | Listed for sale | $121,500 | MRED MLS |
| 12 Apr, 2022 | Sold | $312,500 | MRED MLS |
| 14 Mar, 2022 | Under contract | $310,000 | MRED MLS |
| 12 Mar, 2022 | Listed for sale | $310,000 | MRED MLS |
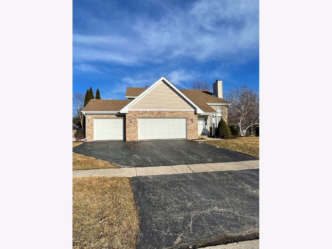
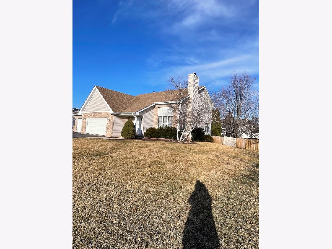
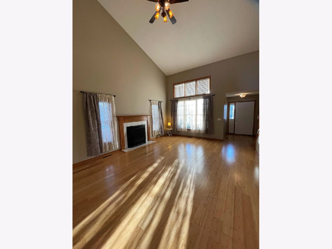
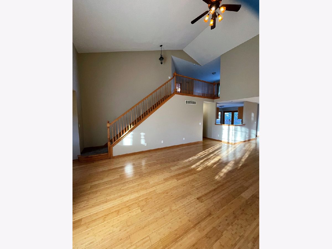
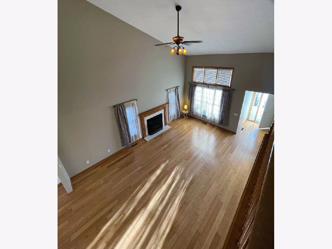
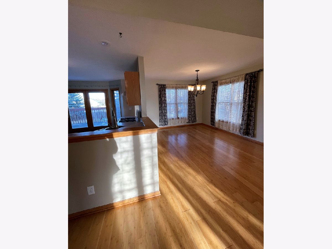
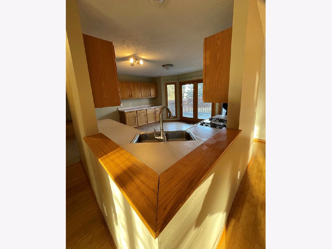
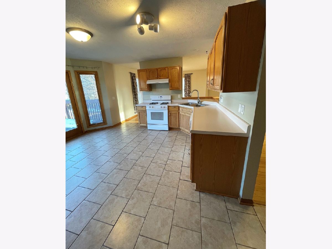
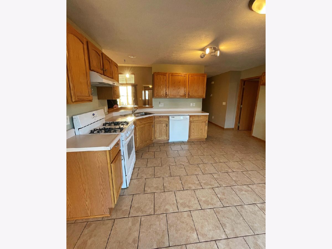
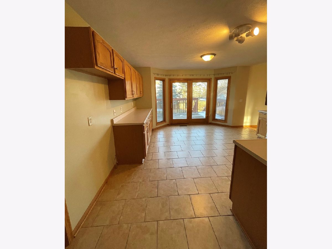
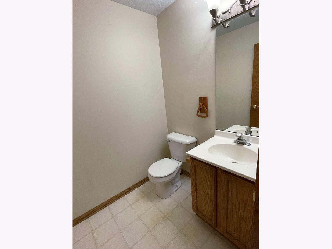
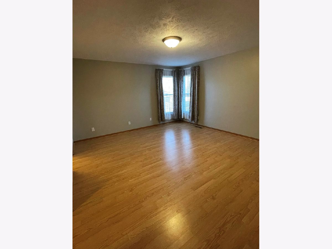
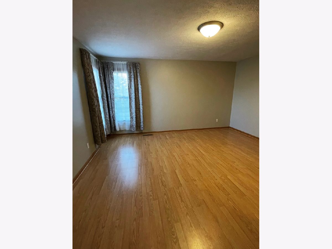
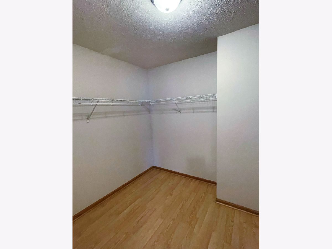
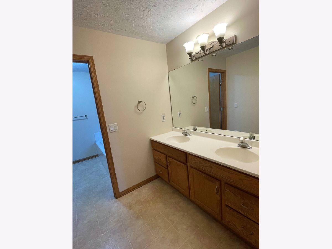
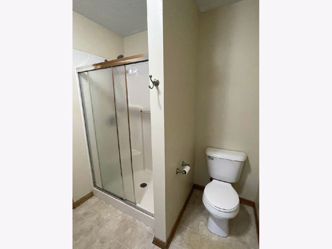
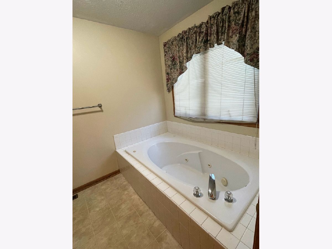
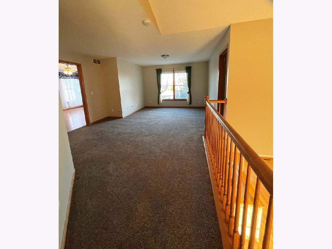
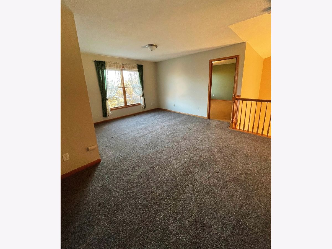
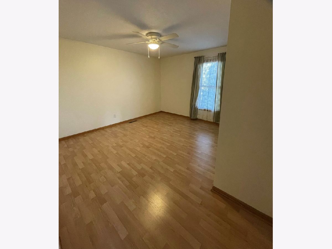
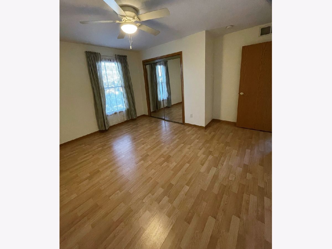
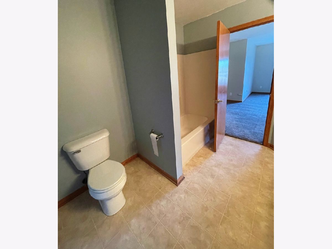
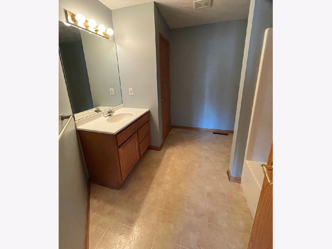
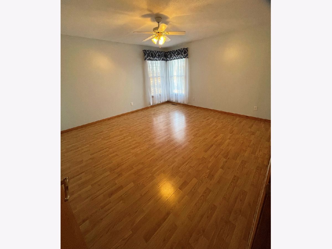
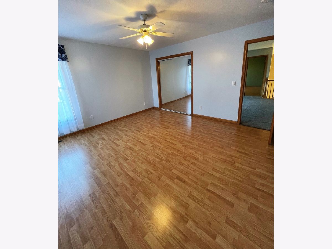
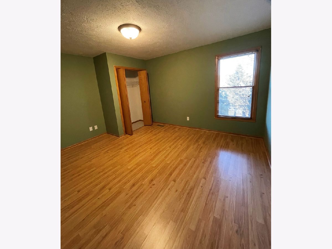
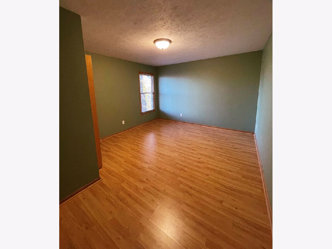
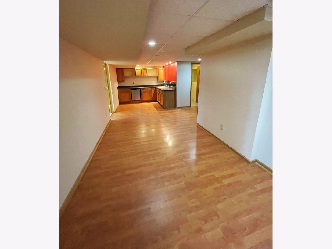
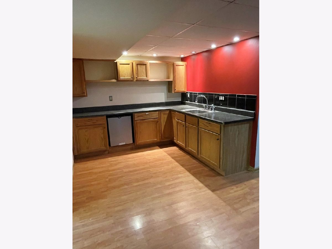
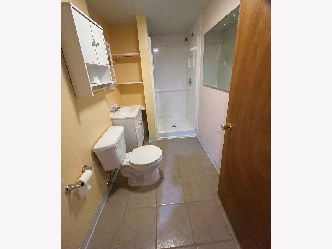
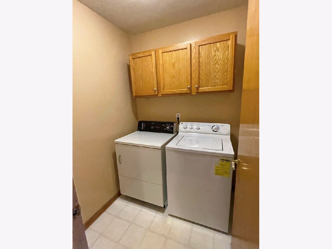
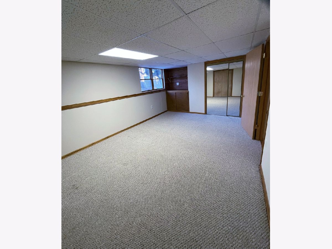
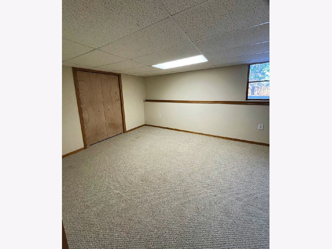
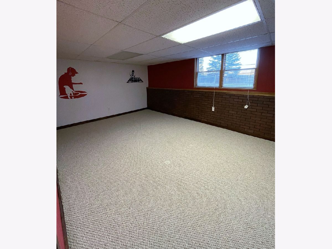
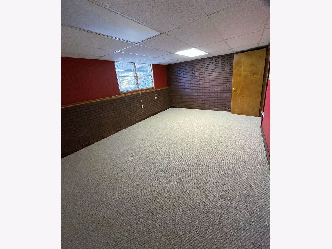
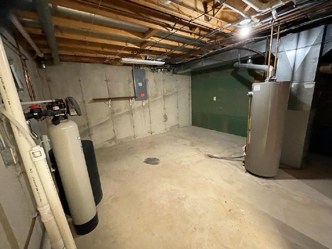
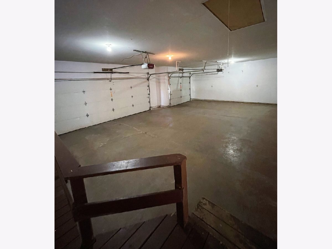
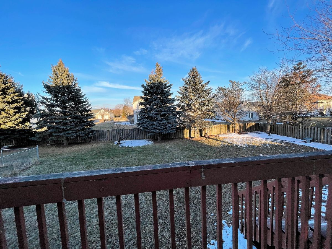
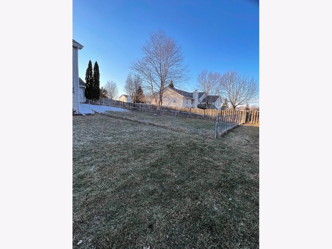
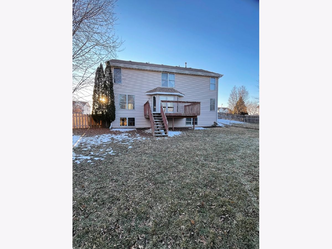
Room Specifics
Total Bedrooms: 6
Bedrooms Above Ground: 4
Bedrooms Below Ground: 2
Dimensions: —
Floor Type: —
Dimensions: —
Floor Type: —
Dimensions: —
Floor Type: —
Dimensions: —
Floor Type: —
Dimensions: —
Floor Type: —
Full Bathrooms: 4
Bathroom Amenities: Whirlpool,Separate Shower
Bathroom in Basement: 1
Rooms: —
Basement Description: Finished
Other Specifics
| 3 | |
| — | |
| Asphalt | |
| — | |
| — | |
| 115 X 150 X 115 X 150 | |
| Unfinished | |
| — | |
| — | |
| — | |
| Not in DB | |
| — | |
| — | |
| — | |
| — |
Tax History
| Year | Property Taxes |
|---|---|
| 2014 | $6,025 |
| 2022 | $7,014 |
Contact Agent
Nearby Similar Homes
Nearby Sold Comparables
Contact Agent
Listing Provided By
Keller Williams Realty Signature


