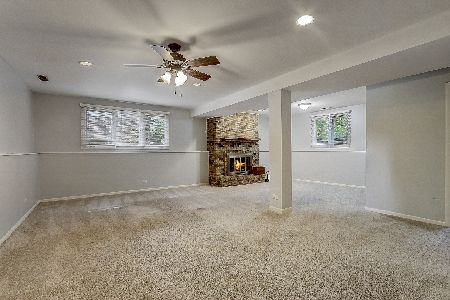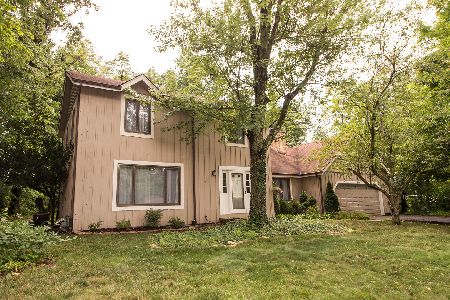607 Tanglewood Lane, Frankfort, Illinois 60423
$560,000
|
Sold
|
|
| Status: | Closed |
| Sqft: | 3,041 |
| Cost/Sqft: | $181 |
| Beds: | 4 |
| Baths: | 3 |
| Year Built: | 1973 |
| Property Taxes: | $10,512 |
| Days On Market: | 571 |
| Lot Size: | 0,37 |
Description
Welcome to this beautifully updated split-level home nestled in the heart of Frankfort, within the prestigious Lincoln-Way school district. As you approach, the lush front yard and elegant stone driveway create a charming first impression, leading you to the welcoming front entry. Step inside to an open concept floor plan complemented by beautifully refinished hardwood flooring. The inviting sitting room features large windows that flood the space with natural light, creating a warm and airy ambiance. Adjacent to the living room is the formal dining room, adorned with an upgraded chandelier, perfect for hosting memorable meals. The fully renovated chef's kitchen is a culinary dream, boasting quartz countertops, custom ceiling-high cabinetry, new appliances, and direct access to the beautiful back patio. This space is ideal for both everyday cooking and entertaining guests. At the end of the day, retreat to the elegant primary suite, a true sanctuary with a gas fireplace, skylights, and a stunning ensuite bathroom featuring a soaker tub, separate shower, and a walk-in closet. The upper level offers three additional spacious bedrooms and a full bath, providing ample room for family and guests. The lower level living room is perfect for cozy gatherings, featuring another timeless fireplace and an updated full bath. The finished basement offers even more living space, including a rec room, ample storage, and a laundry room. This home has been meticulously maintained, with a new roof installed in 2022, a new water heater in 2023, and new furnace in 2024. Outside, you'll find a newly installed multi-level stone patio with built-in accent lighting and a fire pit, overlooking the private and fenced yard-a perfect oasis for relaxation and entertainment. Conveniently located near shopping, dining, schools, and parks, this home offers everything you need and more. A preferred lender offers a reduced interest rate for this listing. Schedule a showing today and experience all this stunning property has to offer!
Property Specifics
| Single Family | |
| — | |
| — | |
| 1973 | |
| — | |
| — | |
| No | |
| 0.37 |
| Will | |
| Tanglewood | |
| 0 / Not Applicable | |
| — | |
| — | |
| — | |
| 12094286 | |
| 1909163020040000 |
Nearby Schools
| NAME: | DISTRICT: | DISTANCE: | |
|---|---|---|---|
|
Grade School
Chelsea Elementary School |
157C | — | |
|
Middle School
Hickory Creek Middle School |
157C | Not in DB | |
|
High School
Lincoln-way East High School |
210 | Not in DB | |
Property History
| DATE: | EVENT: | PRICE: | SOURCE: |
|---|---|---|---|
| 13 Feb, 2017 | Sold | $348,000 | MRED MLS |
| 9 Dec, 2016 | Under contract | $369,000 | MRED MLS |
| — | Last price change | $379,000 | MRED MLS |
| 26 Jul, 2016 | Listed for sale | $389,000 | MRED MLS |
| 5 Aug, 2021 | Sold | $400,000 | MRED MLS |
| 30 Jun, 2021 | Under contract | $399,000 | MRED MLS |
| 23 Jun, 2021 | Listed for sale | $399,000 | MRED MLS |
| 26 Jul, 2024 | Sold | $560,000 | MRED MLS |
| 3 Jul, 2024 | Under contract | $549,900 | MRED MLS |
| 26 Jun, 2024 | Listed for sale | $549,900 | MRED MLS |
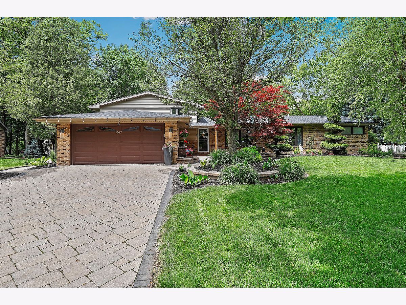
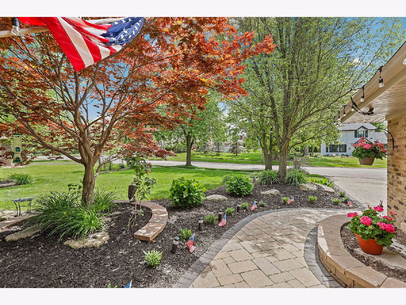
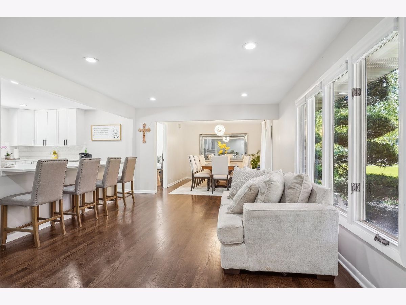
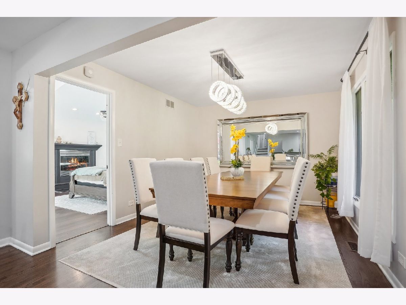
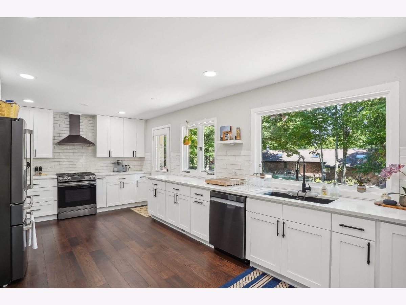
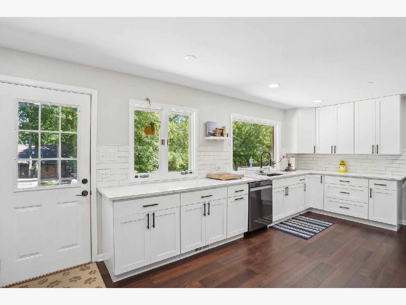
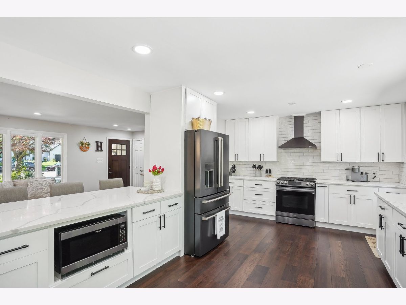
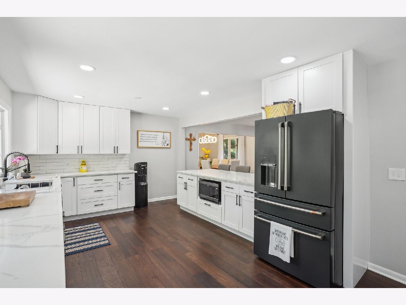
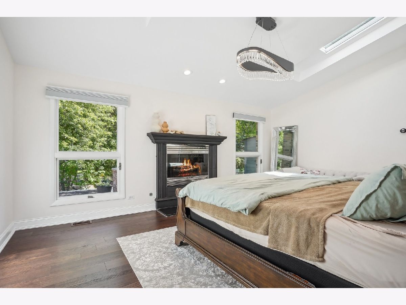
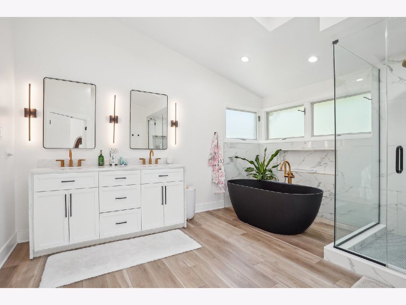
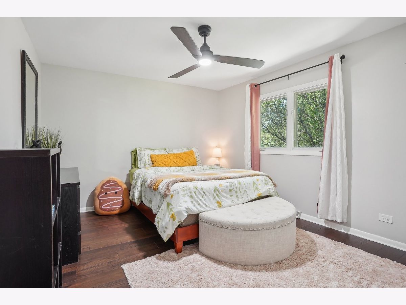
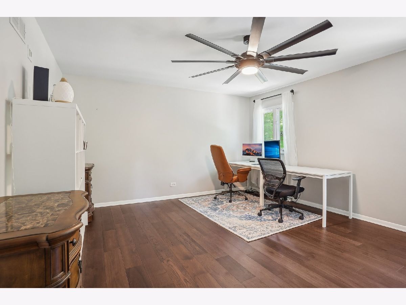
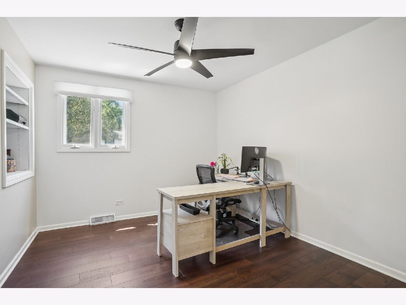
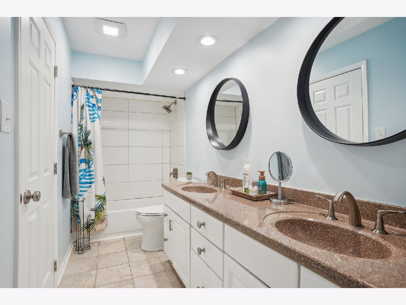
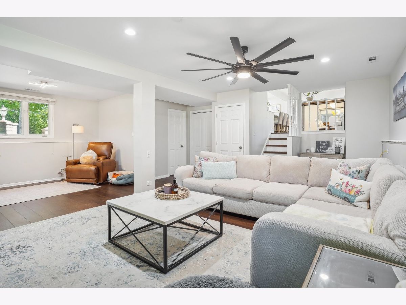
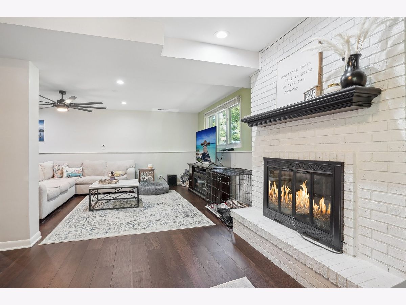
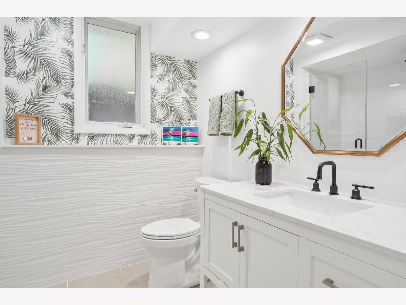
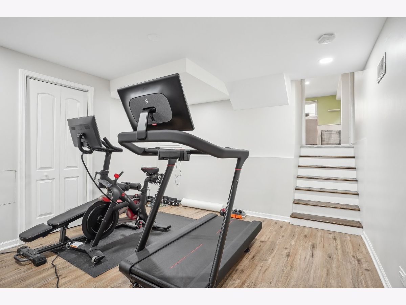
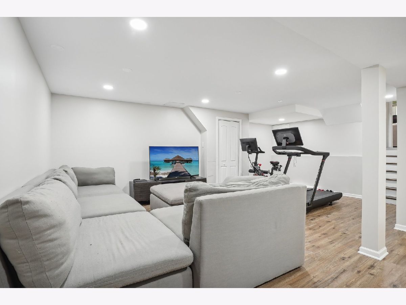
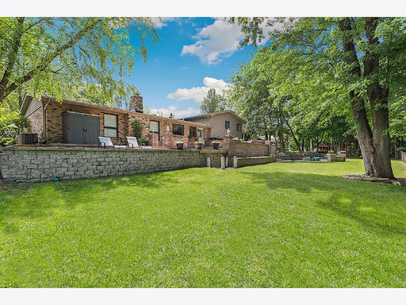
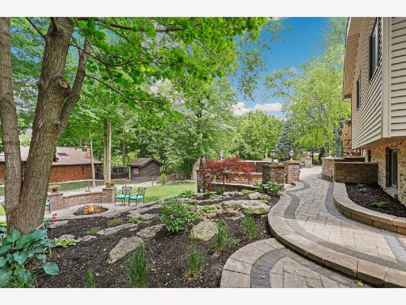
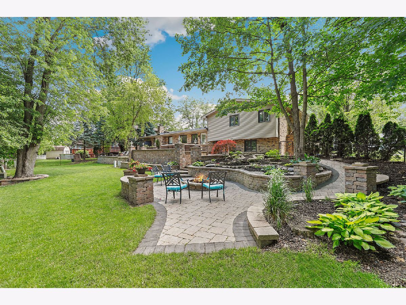
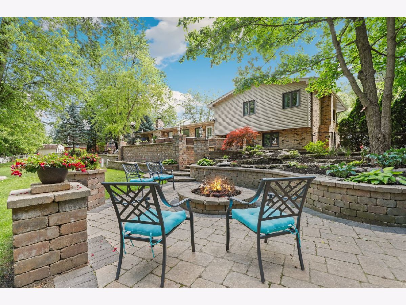
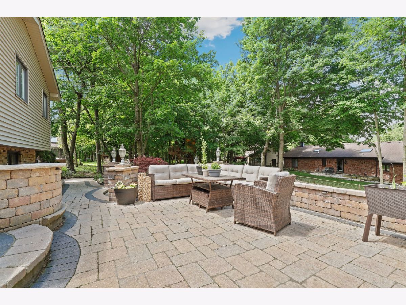
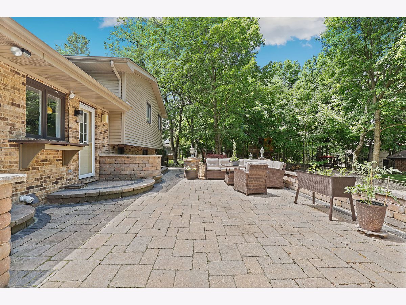
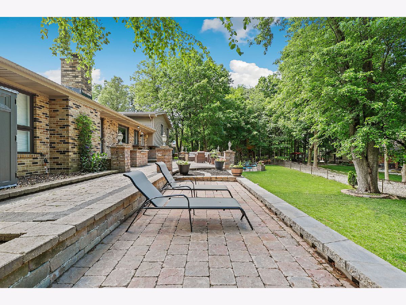
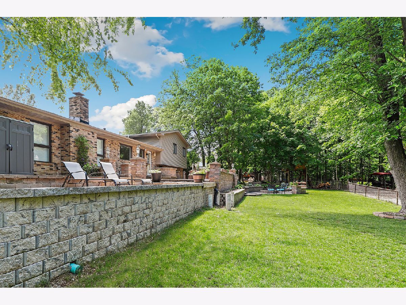
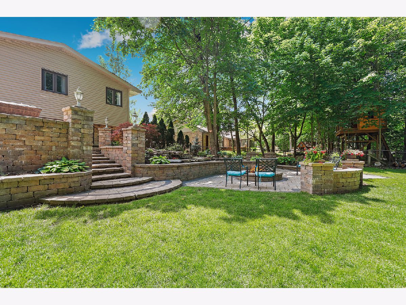
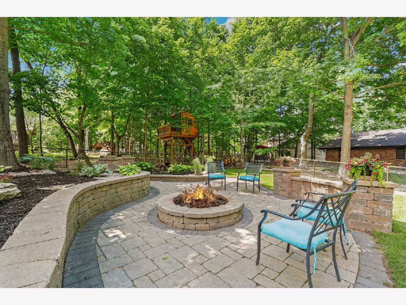
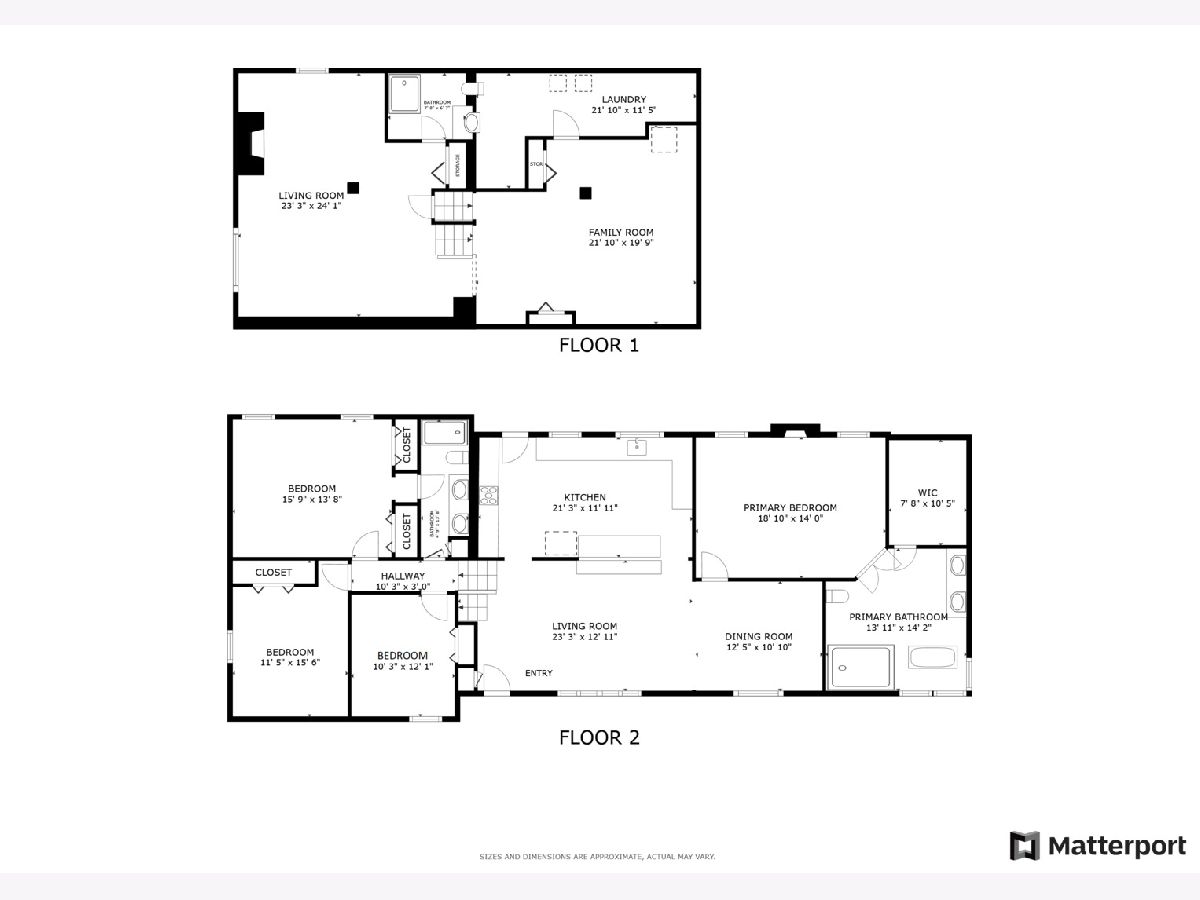
Room Specifics
Total Bedrooms: 4
Bedrooms Above Ground: 4
Bedrooms Below Ground: 0
Dimensions: —
Floor Type: —
Dimensions: —
Floor Type: —
Dimensions: —
Floor Type: —
Full Bathrooms: 3
Bathroom Amenities: Whirlpool,Separate Shower,Double Sink
Bathroom in Basement: 1
Rooms: —
Basement Description: Finished,Crawl,Sub-Basement
Other Specifics
| 2 | |
| — | |
| Concrete | |
| — | |
| — | |
| 147X119X137X88 | |
| Unfinished | |
| — | |
| — | |
| — | |
| Not in DB | |
| — | |
| — | |
| — | |
| — |
Tax History
| Year | Property Taxes |
|---|---|
| 2017 | $8,834 |
| 2021 | $9,355 |
| 2024 | $10,512 |
Contact Agent
Nearby Similar Homes
Nearby Sold Comparables
Contact Agent
Listing Provided By
Redfin Corporation




