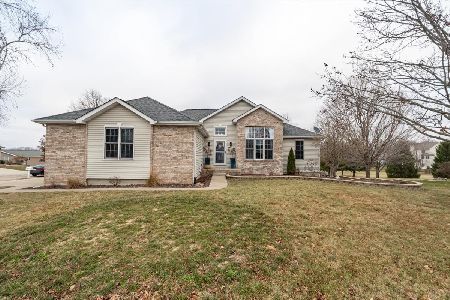607 Windsor Way, Heyworth, Illinois 61745
$235,000
|
Sold
|
|
| Status: | Closed |
| Sqft: | 2,158 |
| Cost/Sqft: | $114 |
| Beds: | 4 |
| Baths: | 4 |
| Year Built: | 2004 |
| Property Taxes: | $5,774 |
| Days On Market: | 2365 |
| Lot Size: | 0,21 |
Description
Beautiful, move in ready, five bedroom, three and a half bathroom home in Heyworth! This home features hardwood and tile throughout the main floor, tons of natural light, a gorgeous fireplace, large eat in kitchen and tons of cabinet and counter space! The kitchen has a sliding glass door leading out to the deck and backyard! You will also find the master suite, a half bathroom and laundry room on the main level. Upstairs there are three good size bedrooms and a full bath. The finished basement is an entertainers dream, it boosts a large office, a fifth bedroom, a full bathroom and a large wet bar! You will also love the backyard, with no backyard neighbors, it is perfect for dogs and pets to run around!
Property Specifics
| Single Family | |
| — | |
| Traditional | |
| 2004 | |
| Full | |
| — | |
| No | |
| 0.21 |
| Mc Lean | |
| Wyndhaven | |
| 0 / Not Applicable | |
| None | |
| Public | |
| Public Sewer | |
| 10463570 | |
| 2834277009 |
Nearby Schools
| NAME: | DISTRICT: | DISTANCE: | |
|---|---|---|---|
|
Grade School
Heyworth Elementary |
4 | — | |
|
Middle School
Heyworth Jr High School |
4 | Not in DB | |
|
High School
Heyworth High School |
4 | Not in DB | |
Property History
| DATE: | EVENT: | PRICE: | SOURCE: |
|---|---|---|---|
| 13 Dec, 2019 | Sold | $235,000 | MRED MLS |
| 20 Oct, 2019 | Under contract | $245,000 | MRED MLS |
| — | Last price change | $250,000 | MRED MLS |
| 25 Jul, 2019 | Listed for sale | $250,000 | MRED MLS |
Room Specifics
Total Bedrooms: 5
Bedrooms Above Ground: 4
Bedrooms Below Ground: 1
Dimensions: —
Floor Type: Carpet
Dimensions: —
Floor Type: Carpet
Dimensions: —
Floor Type: Carpet
Dimensions: —
Floor Type: —
Full Bathrooms: 4
Bathroom Amenities: Separate Shower,Double Sink,Garden Tub
Bathroom in Basement: 1
Rooms: Office,Bedroom 5,Family Room
Basement Description: Finished
Other Specifics
| 3 | |
| — | |
| Concrete | |
| Deck, Porch | |
| Landscaped | |
| 80X112 | |
| — | |
| Full | |
| First Floor Full Bath, Vaulted/Cathedral Ceilings, Walk-In Closet(s) | |
| Range, Microwave, Dishwasher, Refrigerator, Washer, Dryer | |
| Not in DB | |
| Sidewalks, Street Lights, Street Paved | |
| — | |
| — | |
| Gas Log |
Tax History
| Year | Property Taxes |
|---|---|
| 2019 | $5,774 |
Contact Agent
Nearby Similar Homes
Nearby Sold Comparables
Contact Agent
Listing Provided By
RE/MAX Rising





