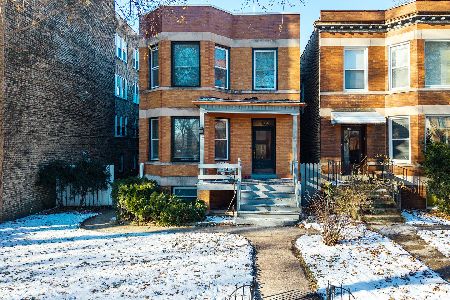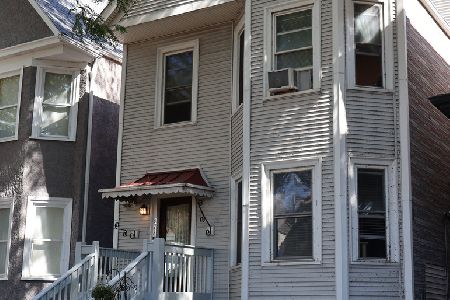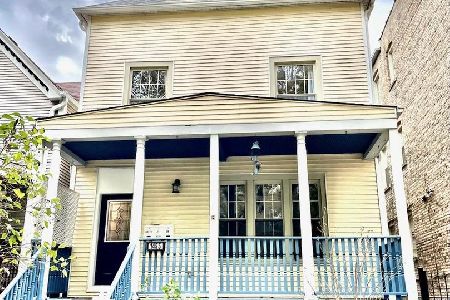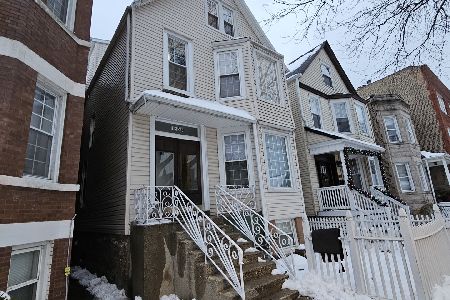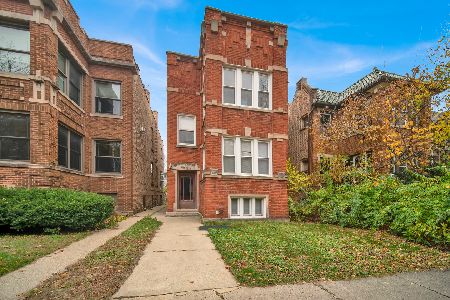6070 Hermitage Avenue, Edgewater, Chicago, Illinois 60660
$1,088,000
|
Sold
|
|
| Status: | Closed |
| Sqft: | 0 |
| Cost/Sqft: | — |
| Beds: | 6 |
| Baths: | 0 |
| Year Built: | 1904 |
| Property Taxes: | $14,054 |
| Days On Market: | 261 |
| Lot Size: | 0,18 |
Description
Nestled in Edgewater, a top North Side enclave, 6070 N Hermitage Avenue blends charm, space, and opportunity. On an 8,100-square-foot double lot, this meticulously maintained Victorian is a canvas for your vision: a private sanctuary, lucrative investment, or urban escape. Its versatile layout, outdoor spaces, and prime location shine in a fast-moving market. Step into this three-story home, where each floor offers adaptable spaces suited for multigenerational living, rental income, or extended guest stays. The first floor features a self-contained apartment-freshly painted, rent-ready-with two bedrooms, a bath with walk-in shower, and an updated eat-in kitchen with all-in-one washer/dryer. A third bedroom, now an office, adds flexibility, with hardwood floors and beveled glass accents throughout. The east-facing living room glows with morning light, and a fireplace in the dining room warms chilly evenings. The second floor offers a freshly painted kitchen and living areas-perfect for a pied-a-terre or guest suite-with a second fireplace for chilly summer nights and separate entrances for privacy. The third floor, with its own heat and AC, boasts a stunning large spa bath with a huge walk-in shower and a former kitchen with intact piping. An expansive primary suite, currently an owner's retreat, doubles as a studio or office. This level suits in-law or guest use. Every floor has porches and decks for hosting. An entertainer's dream, unwind on the east-facing front porch, enjoy movie nights on the rear deck, or host lawn parties in the fenced yard with garden and fire pit. Two decks offer escapes, lush landscaping an oasis. A three-car garage, two parking pads, zoned street parking, and alley access add convenience. Lovingly maintained by the same owners for 29 years, this property features updated kitchens, baths, hardwood floors, modernized electrical/plumbing, new third-floor furnace, refreshed decks, rebuilt porch, solid garage, and maintained foundation, roof, and gutters. Distinctive lighting, custom cabinetry, and painted trim add warmth. With separate utilities, this legal two-unit offers flexibility-live in one, rent the other. The third floor enhances multi-generational or leisure space. Window units, mounted TVs, and appliances (dishwasher, fridge, microwave) make it Airbnb-ready. Basement coin laundry adds revenue, relocatable if desired. Adaptable for owner-occupant income, long-term, or short-term rentals, it promises returns on a rare city lot. Steps from the new Petersen/Ridge Metra station, near CTA Red Line and Lake Shore Drive, it's commuter-friendly with Foster Beach, Sheridan Road shopping, and dining nearby. Edgewater balances urban ease and charm, and this property's size and condition set it apart in a rising market. Its welcoming energy invites memories. Professional photos spark possibilities-homeowner haven, investor gem, or visionary reimagining. In dynamic Edgewater, this opportunity won't last. Seize it!
Property Specifics
| Multi-unit | |
| — | |
| — | |
| 1904 | |
| — | |
| — | |
| No | |
| 0.18 |
| Cook | |
| — | |
| — / — | |
| — | |
| — | |
| — | |
| 12327379 | |
| 14062150470000 |
Property History
| DATE: | EVENT: | PRICE: | SOURCE: |
|---|---|---|---|
| 16 Jun, 2025 | Sold | $1,088,000 | MRED MLS |
| 8 May, 2025 | Under contract | $1,098,000 | MRED MLS |
| 23 Apr, 2025 | Listed for sale | $1,098,000 | MRED MLS |




























Room Specifics
Total Bedrooms: 6
Bedrooms Above Ground: 6
Bedrooms Below Ground: 0
Dimensions: —
Floor Type: —
Dimensions: —
Floor Type: —
Dimensions: —
Floor Type: —
Dimensions: —
Floor Type: —
Dimensions: —
Floor Type: —
Full Bathrooms: 3
Bathroom Amenities: —
Bathroom in Basement: —
Rooms: —
Basement Description: —
Other Specifics
| 3 | |
| — | |
| — | |
| — | |
| — | |
| 8,100 SF | |
| — | |
| — | |
| — | |
| — | |
| Not in DB | |
| — | |
| — | |
| — | |
| — |
Tax History
| Year | Property Taxes |
|---|---|
| 2025 | $14,054 |
Contact Agent
Nearby Similar Homes
Nearby Sold Comparables
Contact Agent
Listing Provided By
Coldwell Banker Realty

