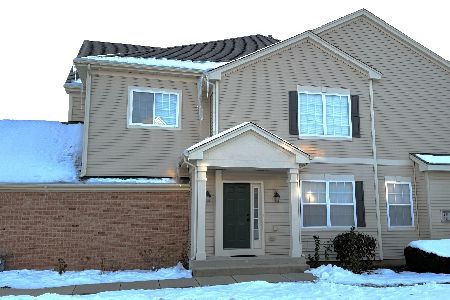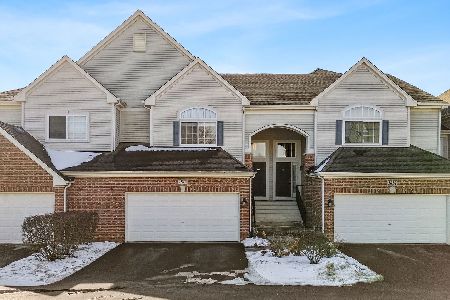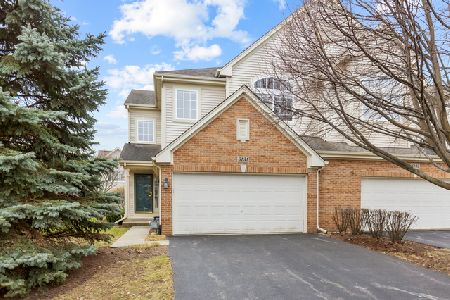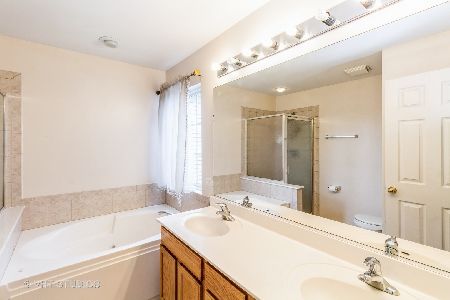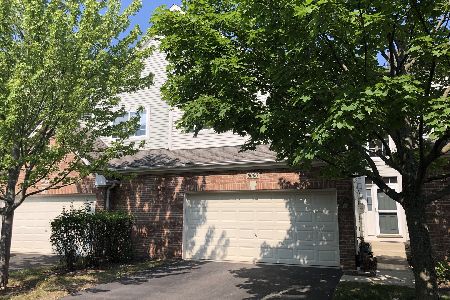6073 Canterbury Lane, Hoffman Estates, Illinois 60192
$305,000
|
Sold
|
|
| Status: | Closed |
| Sqft: | 1,734 |
| Cost/Sqft: | $183 |
| Beds: | 2 |
| Baths: | 3 |
| Year Built: | 2007 |
| Property Taxes: | $6,683 |
| Days On Market: | 947 |
| Lot Size: | 0,00 |
Description
BEAUTIFUL & SPACIOUS MOVE-IN-READY END UNIT! Welcome to a truly turnkey home featuring a private driveway, spacious garage, private entrance, & sunny exposures! Step into this beautifully renovated property and you will be instantly greeted by sunny west-facing windows, a spacious front foyer with airy vaulted ceilings, neutral paint, & stunning hardwood floors! Host events with ease in the OPEN CONCEPT main floor featuring a conveniently located powder room! The open concept living/dining rooms are perfect for hosting holiday events! The open concept family room offers beautiful wood floors, modern recessed lighting, neutral paint, & a relaxing fireplace you can enjoy all winter! Enjoy the conveniently located EAT-IN-KITCHEN featuring ample storage space, STAINLESS STEEL FRIDGE, upgraded microwave, 42" cabinetry, & bonus pantry! Enjoy outdoor grilling on the adjacent deck surrounded by tranquil greenspace! The tranquil backyard is perfectly positioned for you to enjoy views of mature trees, beautiful perennial landscaping & shaded south facing exposures! Retreat to the spacious primary suite boasting DRAMATIC VAULTED CEILINGS, an ENORMOUS CLOSET, real HARDWOOD FLOORS, & a spacious EN SUITE! The primary bathroom offers a relaxing soaking tub, a separately enclosed shower, dual sink vanity, & modern recessed lighting! Enjoy a bonus 2nd full bathroom alongside a spacious guest bedroom! Take advantage of the 2nd floor loft space overlooking the living room; the perfect space for your home office, gym, or future 3rd bedroom! Enjoy the spacious basement ready for your finishing touches. PRIVATE ATTACHED 2 CAR GARAGE, LARGE DRIVEWAY, TRANQUIL YARD, LOW TAXES, & LOW HOA! Pride in ownership shows- Furnace 04', AC 04', Water Heater 15 ', Windows 04', Appliances 14', Patio door 22', hardwood floors, neutral paint, & MUCH MORE. Conveniently located near shopping, parks, restaurants, highways, & Metra! Enjoy easy low maintenance living in an ideal location! THIS IS THE ONE YOU'VE BEEN WAITING FOR! A preferred lender offers a reduced interest rate for this listing.
Property Specifics
| Condos/Townhomes | |
| 2 | |
| — | |
| 2007 | |
| — | |
| — | |
| No | |
| — |
| Cook | |
| Canterbury Fields | |
| 235 / Monthly | |
| — | |
| — | |
| — | |
| 11843463 | |
| 06081110071182 |
Nearby Schools
| NAME: | DISTRICT: | DISTANCE: | |
|---|---|---|---|
|
Grade School
Lincoln Elementary School |
46 | — | |
|
Middle School
Larsen Middle School |
46 | Not in DB | |
|
High School
Elgin High School |
46 | Not in DB | |
Property History
| DATE: | EVENT: | PRICE: | SOURCE: |
|---|---|---|---|
| 30 Aug, 2023 | Sold | $305,000 | MRED MLS |
| 2 Aug, 2023 | Under contract | $318,000 | MRED MLS |
| 27 Jul, 2023 | Listed for sale | $318,000 | MRED MLS |
| 3 Feb, 2026 | Under contract | $389,000 | MRED MLS |
| 12 Dec, 2025 | Listed for sale | $389,000 | MRED MLS |
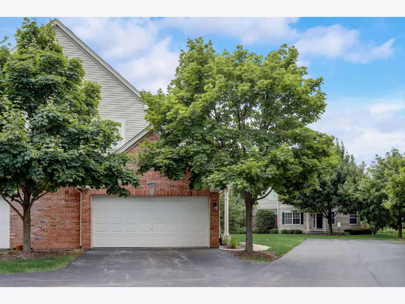
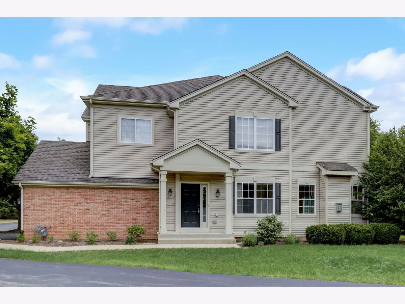
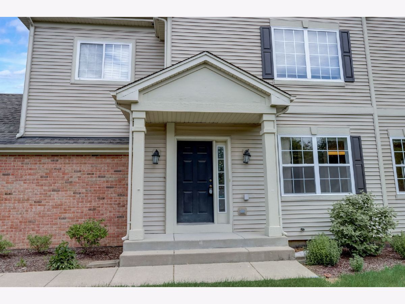
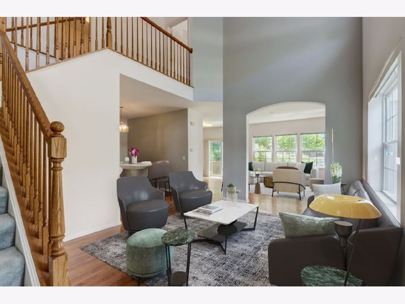
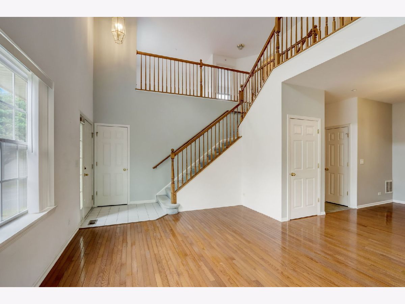
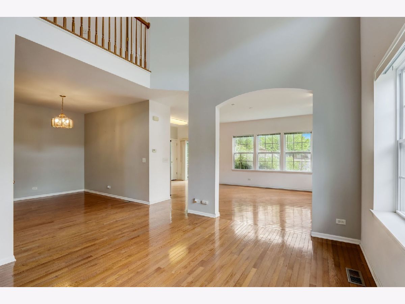
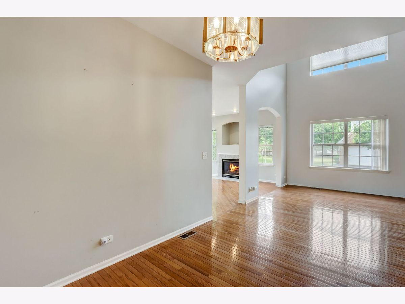
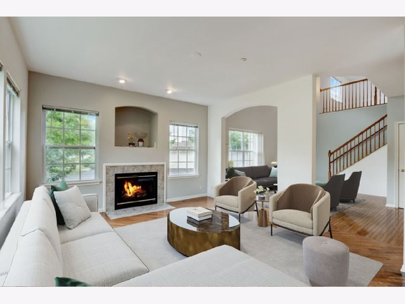
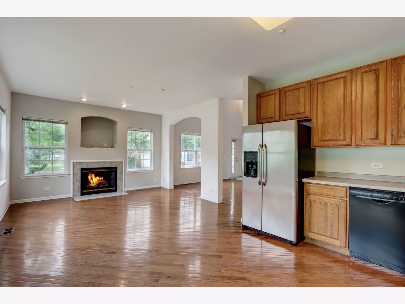
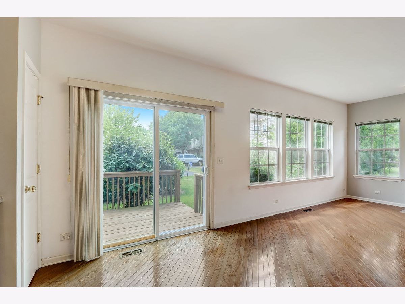
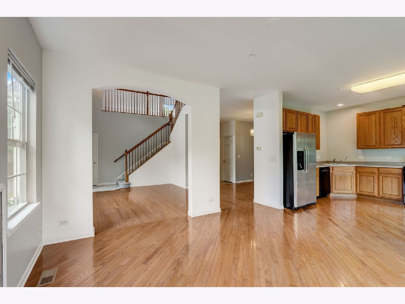
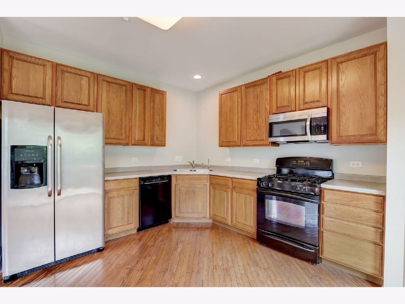
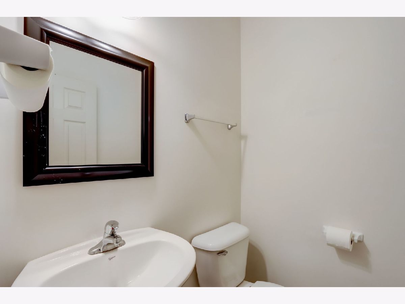
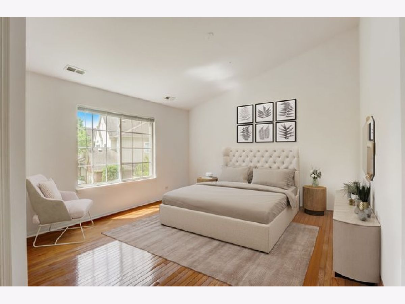
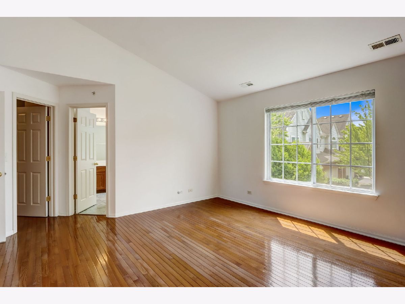
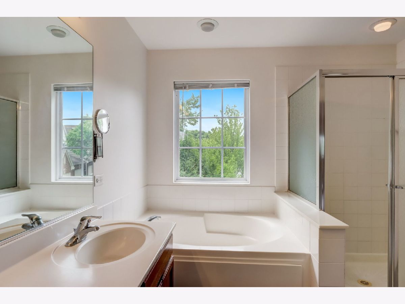
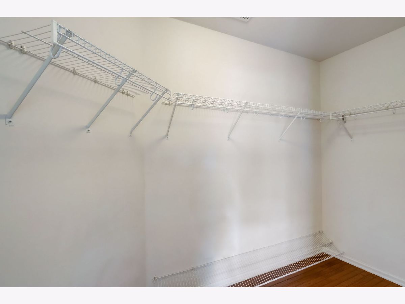
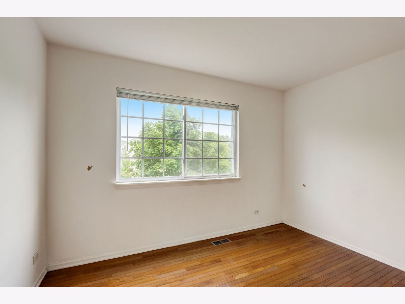
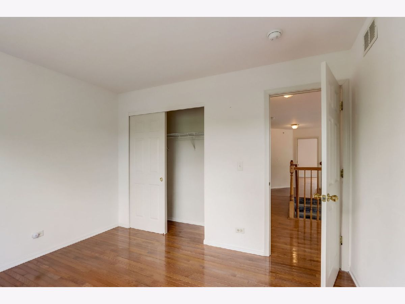
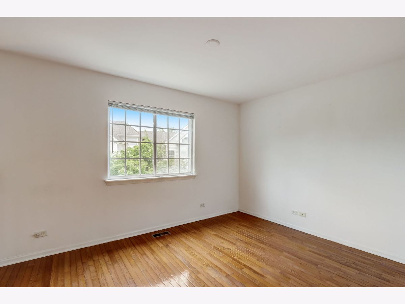
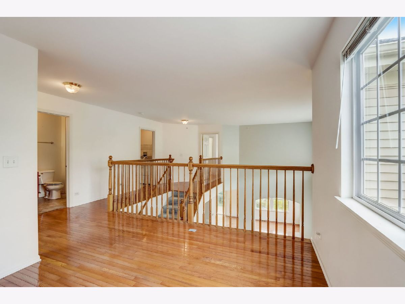
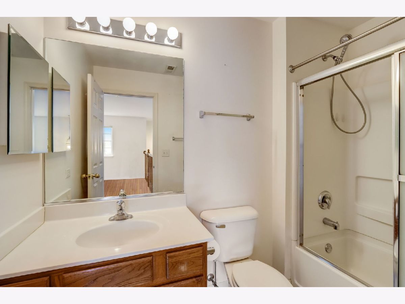
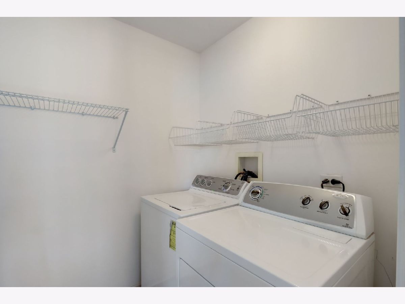
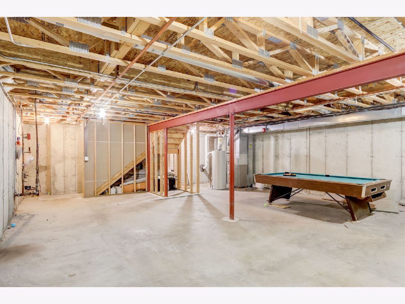
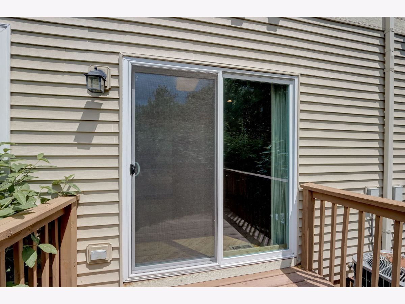
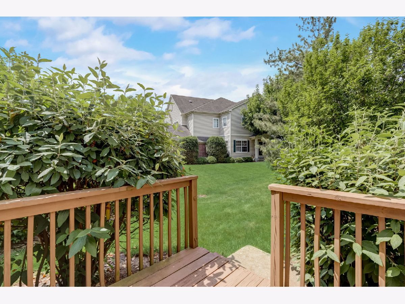
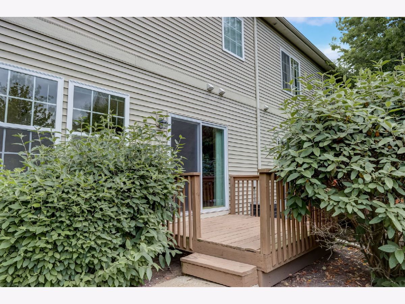
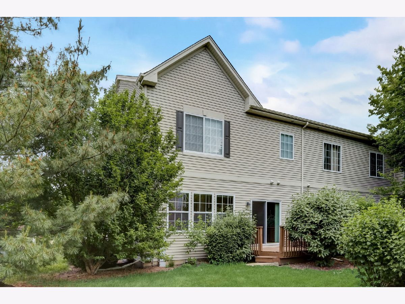
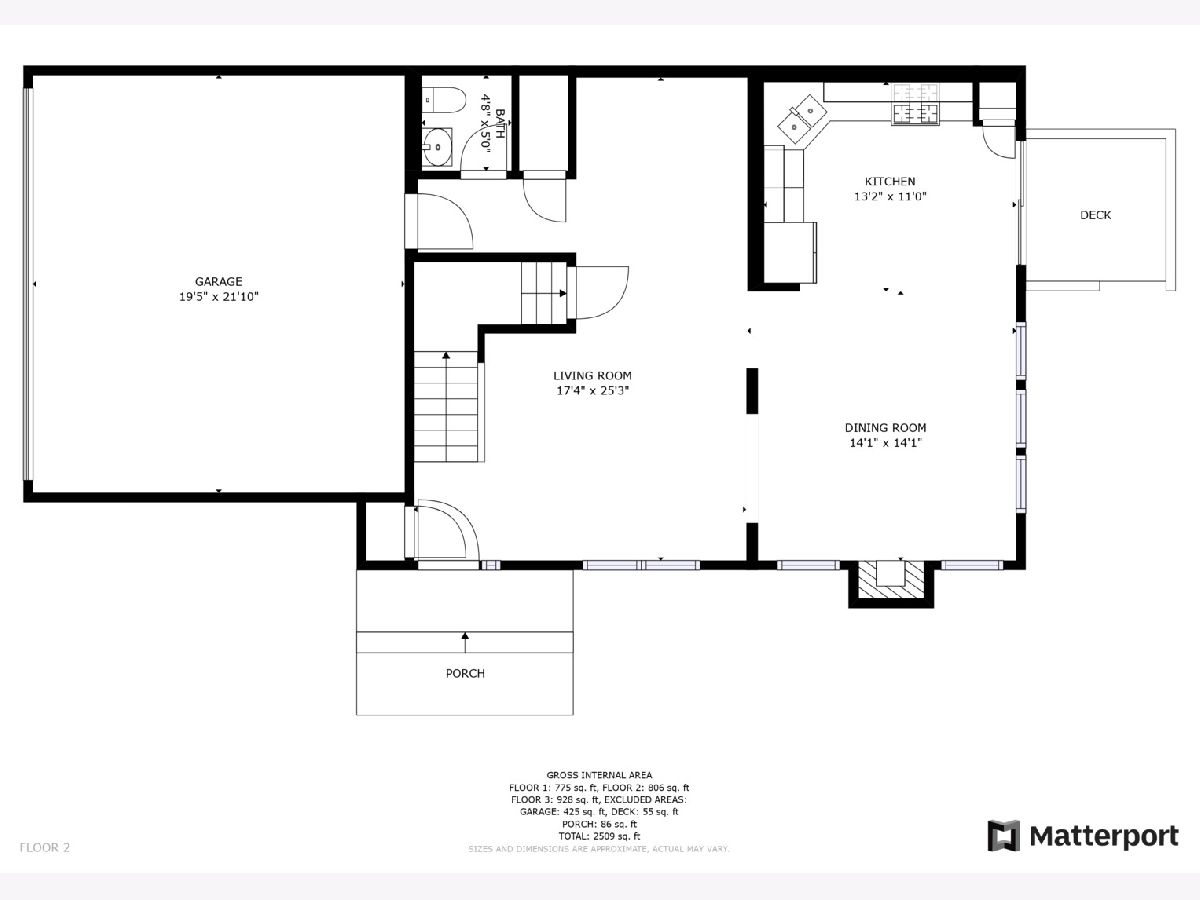
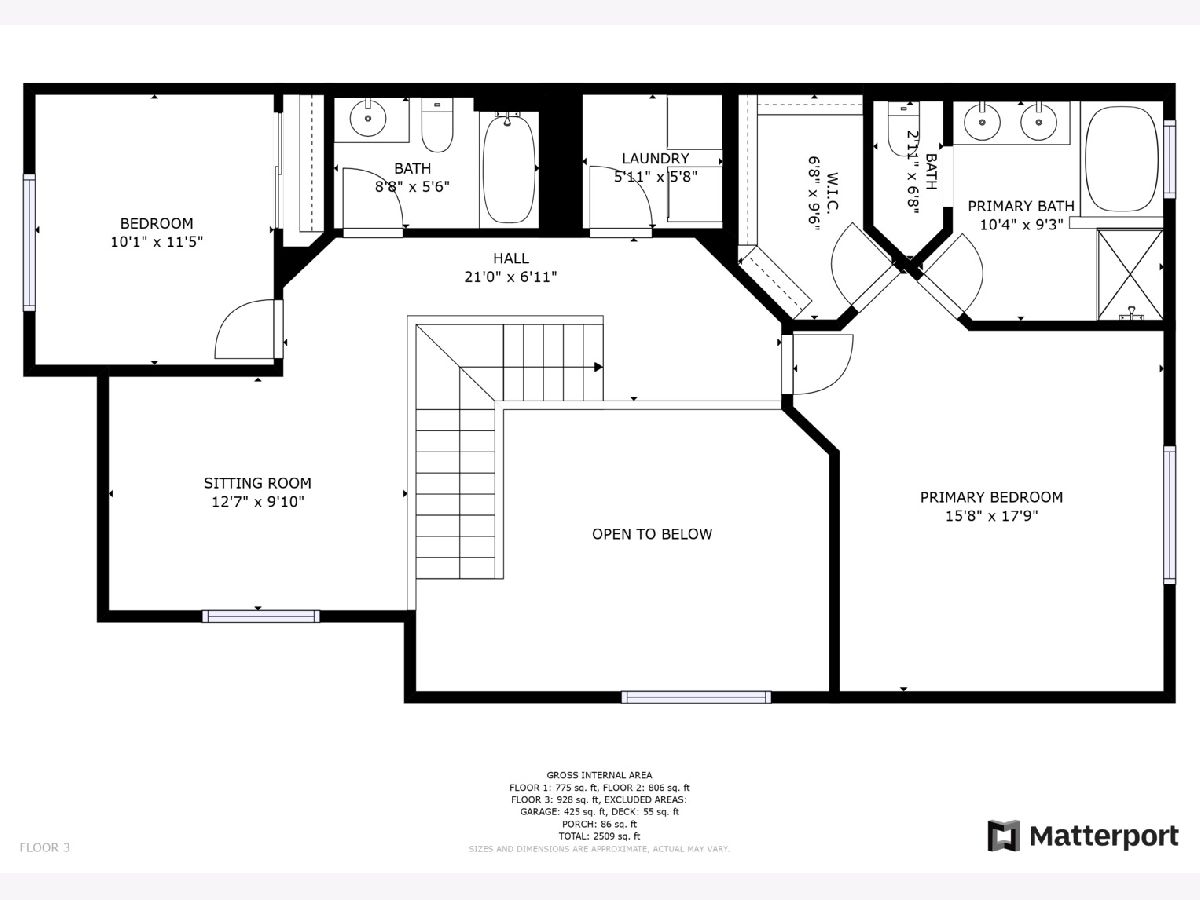
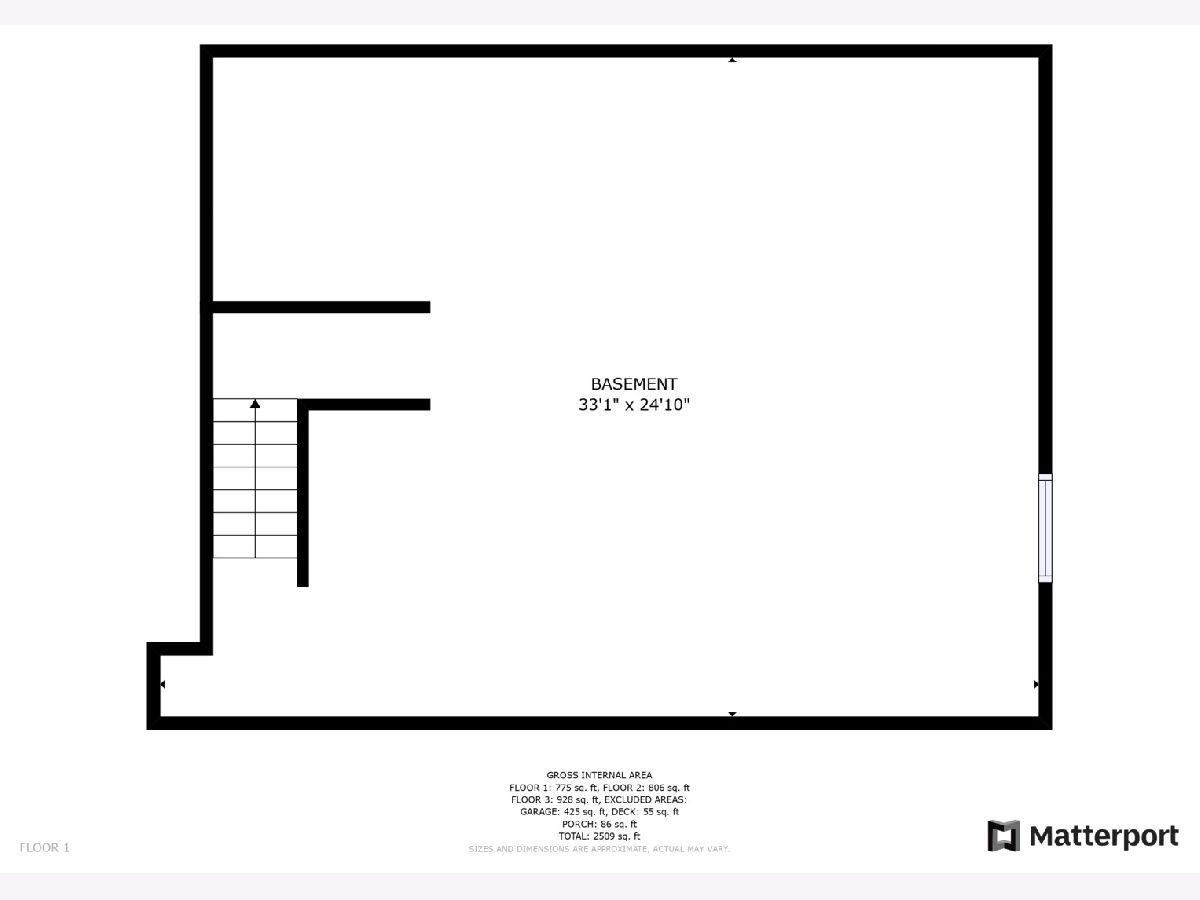
Room Specifics
Total Bedrooms: 2
Bedrooms Above Ground: 2
Bedrooms Below Ground: 0
Dimensions: —
Floor Type: —
Full Bathrooms: 3
Bathroom Amenities: Whirlpool,Separate Shower,Double Sink,Soaking Tub
Bathroom in Basement: 0
Rooms: —
Basement Description: Unfinished
Other Specifics
| 2.5 | |
| — | |
| Asphalt | |
| — | |
| — | |
| COMMON | |
| — | |
| — | |
| — | |
| — | |
| Not in DB | |
| — | |
| — | |
| — | |
| — |
Tax History
| Year | Property Taxes |
|---|---|
| 2023 | $6,683 |
| 2026 | $6,484 |
Contact Agent
Nearby Similar Homes
Nearby Sold Comparables
Contact Agent
Listing Provided By
Redfin Corporation

