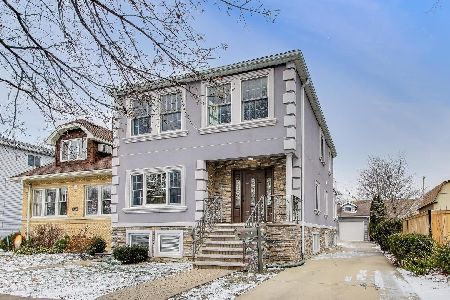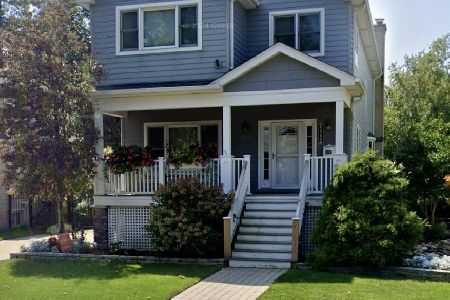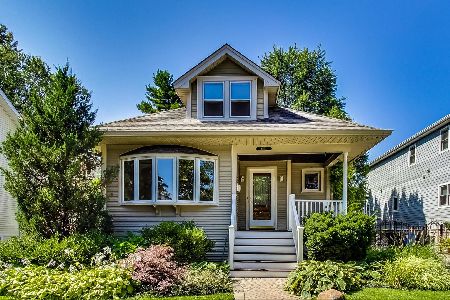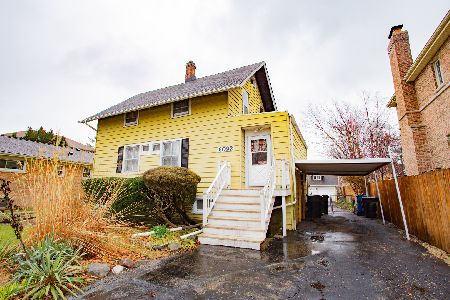6074 Navarre Avenue, Norwood Park, Chicago, Illinois 60631
$300,000
|
Sold
|
|
| Status: | Closed |
| Sqft: | 1,302 |
| Cost/Sqft: | $228 |
| Beds: | 2 |
| Baths: | 2 |
| Year Built: | 1966 |
| Property Taxes: | $5,208 |
| Days On Market: | 3351 |
| Lot Size: | 0,20 |
Description
Sun-Drenched, Mid-Century Modern Gem in Ideal Norwood Park Location. Solid Brick Ranch with a Full Basement is on a Huge, 50' x 175' Lot. Cool Design Elements Include Vaulted Ceilings, Tons of Windows, and Spacious Rooms. Classic Kitchen with Table Space Overlooks a Deep, Private Backyard (No Alley). Both Original Baths Located on First Floor. Master Bedroom with Shared Master 1/2 Bath. Professionally Painted and New Carpeting. Over 1300 sq ft on First Floor.Full Basement with Overhead Sewers and Rec Room Area ... Awaits Your Finishing Touches. Metra Station 2 Blocks Away! Downtown Norwood Park (Including it's Antique District) are just 3 blocks away. Enjoy Restaurants, Bars, Shopping, and More. Award-Winning Onahan Elementary School is Just a Few Blocks Away with No Busy Streets to Cross. Estate Sale So Naturally, Sold As-Is. Restore This Architectural Gem or Take Advantage of the Fantastic Lot and Location by Adding On or Building New.
Property Specifics
| Single Family | |
| — | |
| Ranch | |
| 1966 | |
| Full | |
| — | |
| No | |
| 0.2 |
| Cook | |
| — | |
| 0 / Not Applicable | |
| None | |
| Lake Michigan | |
| Public Sewer | |
| 09390697 | |
| 13062170330000 |
Nearby Schools
| NAME: | DISTRICT: | DISTANCE: | |
|---|---|---|---|
|
Grade School
Onahan Elementary School |
299 | — | |
|
Middle School
Onahan Elementary School |
299 | Not in DB | |
|
High School
Taft High School |
299 | Not in DB | |
Property History
| DATE: | EVENT: | PRICE: | SOURCE: |
|---|---|---|---|
| 10 Jan, 2017 | Sold | $300,000 | MRED MLS |
| 28 Nov, 2016 | Under contract | $297,000 | MRED MLS |
| 17 Nov, 2016 | Listed for sale | $297,000 | MRED MLS |
Room Specifics
Total Bedrooms: 2
Bedrooms Above Ground: 2
Bedrooms Below Ground: 0
Dimensions: —
Floor Type: Carpet
Full Bathrooms: 2
Bathroom Amenities: —
Bathroom in Basement: 0
Rooms: Recreation Room,Storage
Basement Description: Partially Finished
Other Specifics
| — | |
| Brick/Mortar | |
| Concrete,Side Drive | |
| — | |
| — | |
| 50 X 175 | |
| — | |
| Half | |
| Vaulted/Cathedral Ceilings, First Floor Bedroom, First Floor Full Bath | |
| Range, Microwave, Dishwasher, Refrigerator, Washer, Dryer | |
| Not in DB | |
| Pool | |
| — | |
| — | |
| — |
Tax History
| Year | Property Taxes |
|---|---|
| 2017 | $5,208 |
Contact Agent
Nearby Similar Homes
Nearby Sold Comparables
Contact Agent
Listing Provided By
Century 21 Elm, Realtors












