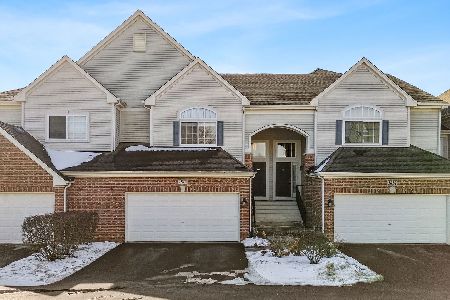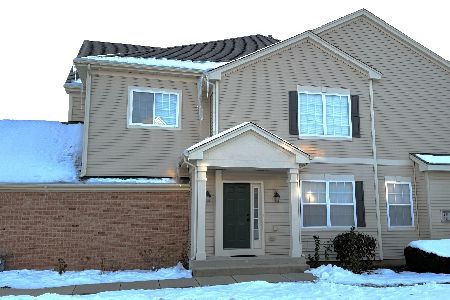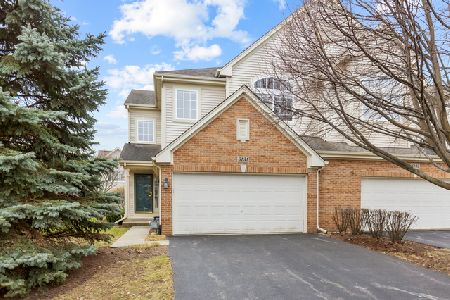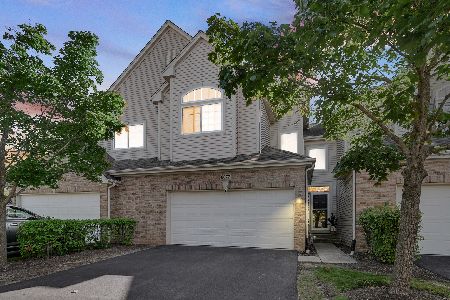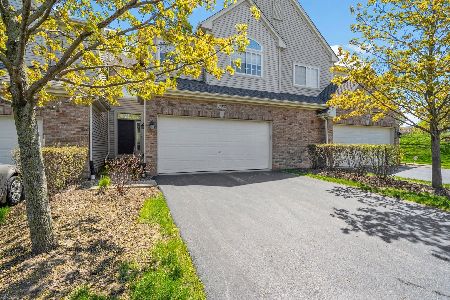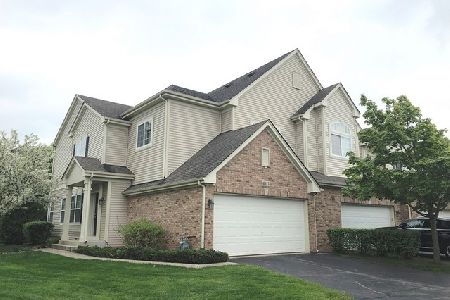6079 Delaney Drive, Hoffman Estates, Illinois 60192
$355,000
|
Sold
|
|
| Status: | Closed |
| Sqft: | 1,850 |
| Cost/Sqft: | $195 |
| Beds: | 2 |
| Baths: | 4 |
| Year Built: | 2005 |
| Property Taxes: | $5,710 |
| Days On Market: | 245 |
| Lot Size: | 0,00 |
Description
Step into a remarkable townhome featuring 2 bedrooms, plus a versatile loft, 3.1 baths, and elegant hardwood flooring throughout the main level. The chef-inspired kitchen showcases 42" oak cabinetry, newer stainless steel appliances, and a spacious eating bar perfect for entertaining. The open floor plan seamlessly connects to the sophisticated dining room, which boasts exquisite wood floors and French sliders leading to a charming outdoor deck. The inviting living room includes built-in media storage, adding both practicality and style. Unwind in the private master suite with vaulted ceilings, a walk-in closet, and an expansive master bath offering dual sinks, a luxurious spa tub, and a separate walk-in shower. The upper level reveals an open loft, an additional bedroom, and a full bathroom. The fully finished lower level provides extra living space, including a cozy family room, full bathroom, laundry room, and generous storage. A heated 2-car attached garage adds both convenience and comfort to this extraordinary home. Experience refined living in this exceptional townhome designed for modern living!
Property Specifics
| Condos/Townhomes | |
| 3 | |
| — | |
| 2005 | |
| — | |
| CHESWICK | |
| No | |
| — |
| Cook | |
| Canterbury Fields | |
| 240 / Monthly | |
| — | |
| — | |
| — | |
| 12404081 | |
| 06081110071237 |
Nearby Schools
| NAME: | DISTRICT: | DISTANCE: | |
|---|---|---|---|
|
Grade School
Lincoln Elementary School |
46 | — | |
|
Middle School
Larsen Middle School |
46 | Not in DB | |
|
High School
Elgin High School |
46 | Not in DB | |
Property History
| DATE: | EVENT: | PRICE: | SOURCE: |
|---|---|---|---|
| 18 Aug, 2025 | Sold | $355,000 | MRED MLS |
| 17 Jul, 2025 | Under contract | $359,900 | MRED MLS |
| 26 Jun, 2025 | Listed for sale | $359,900 | MRED MLS |
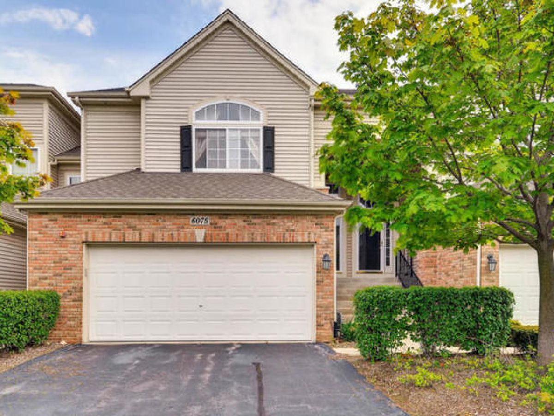





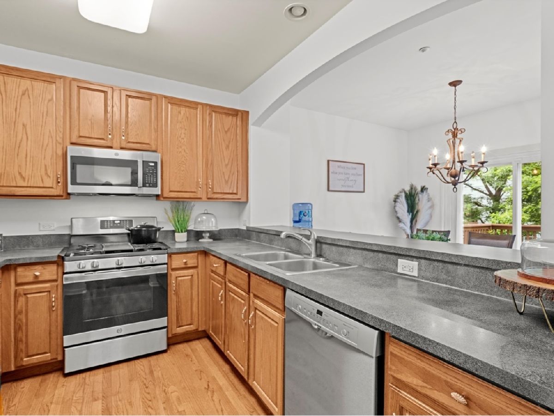

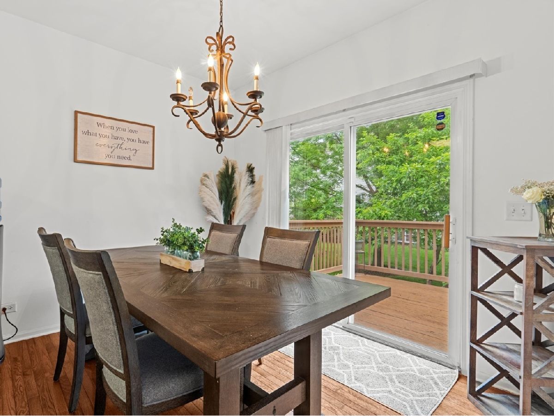
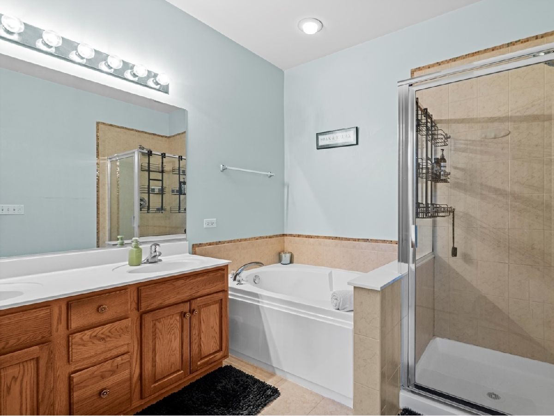

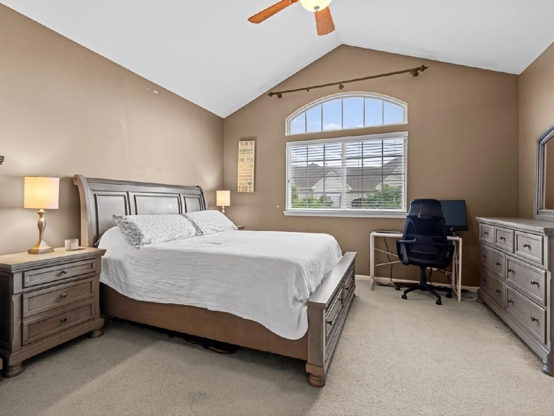

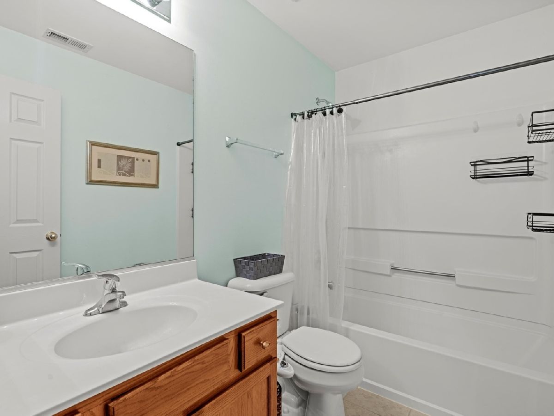
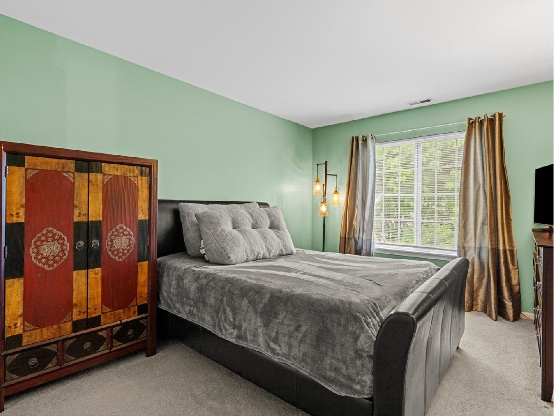
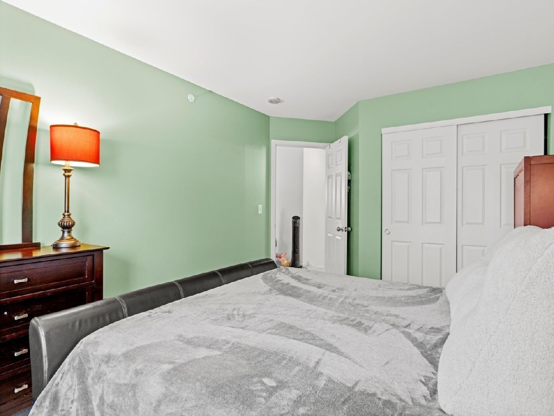
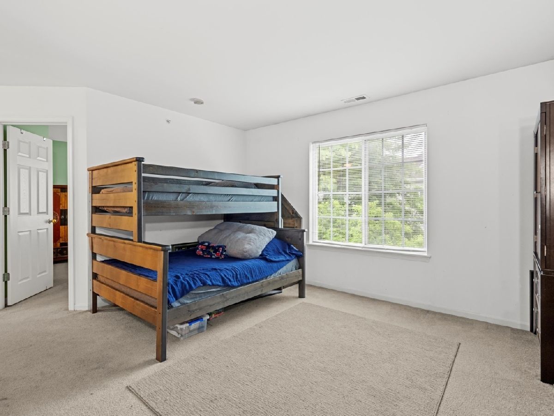

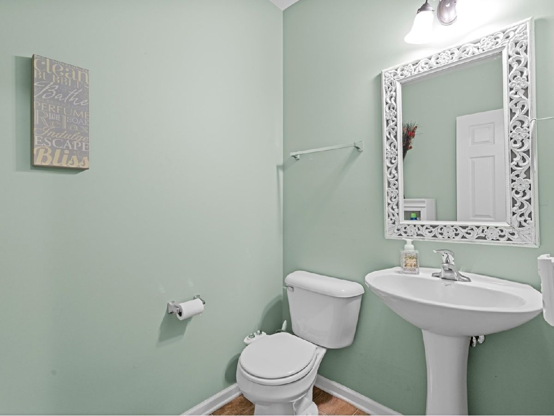

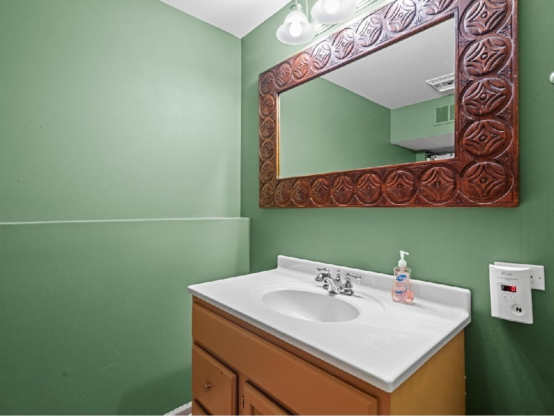

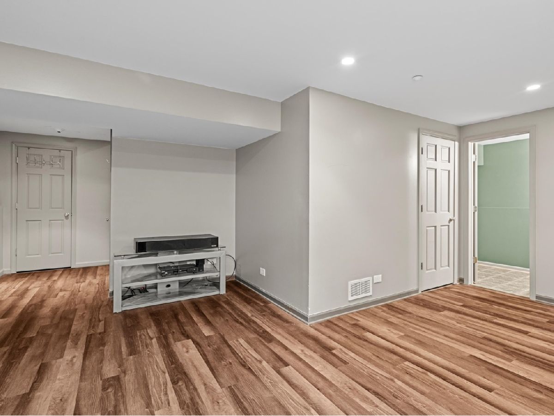
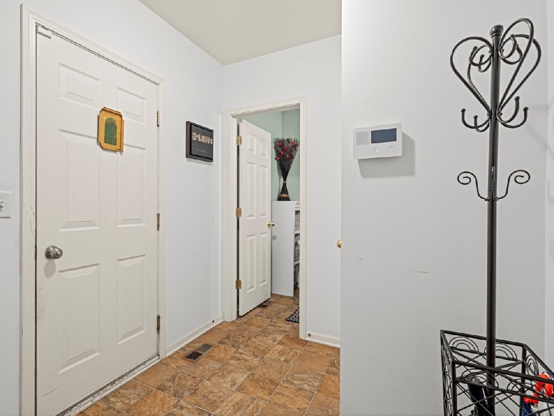
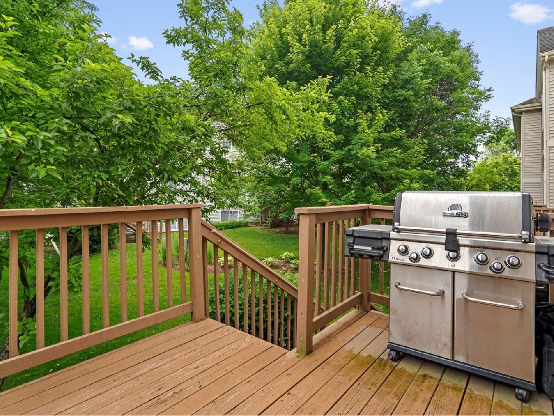
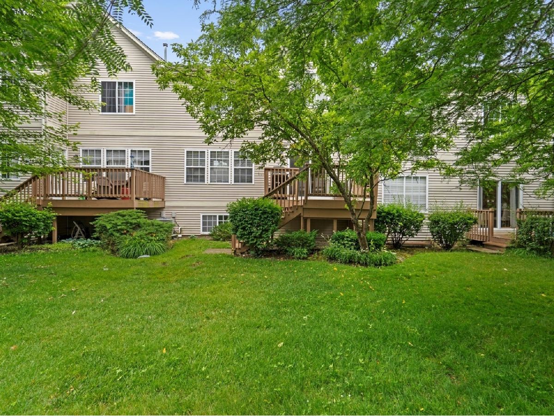
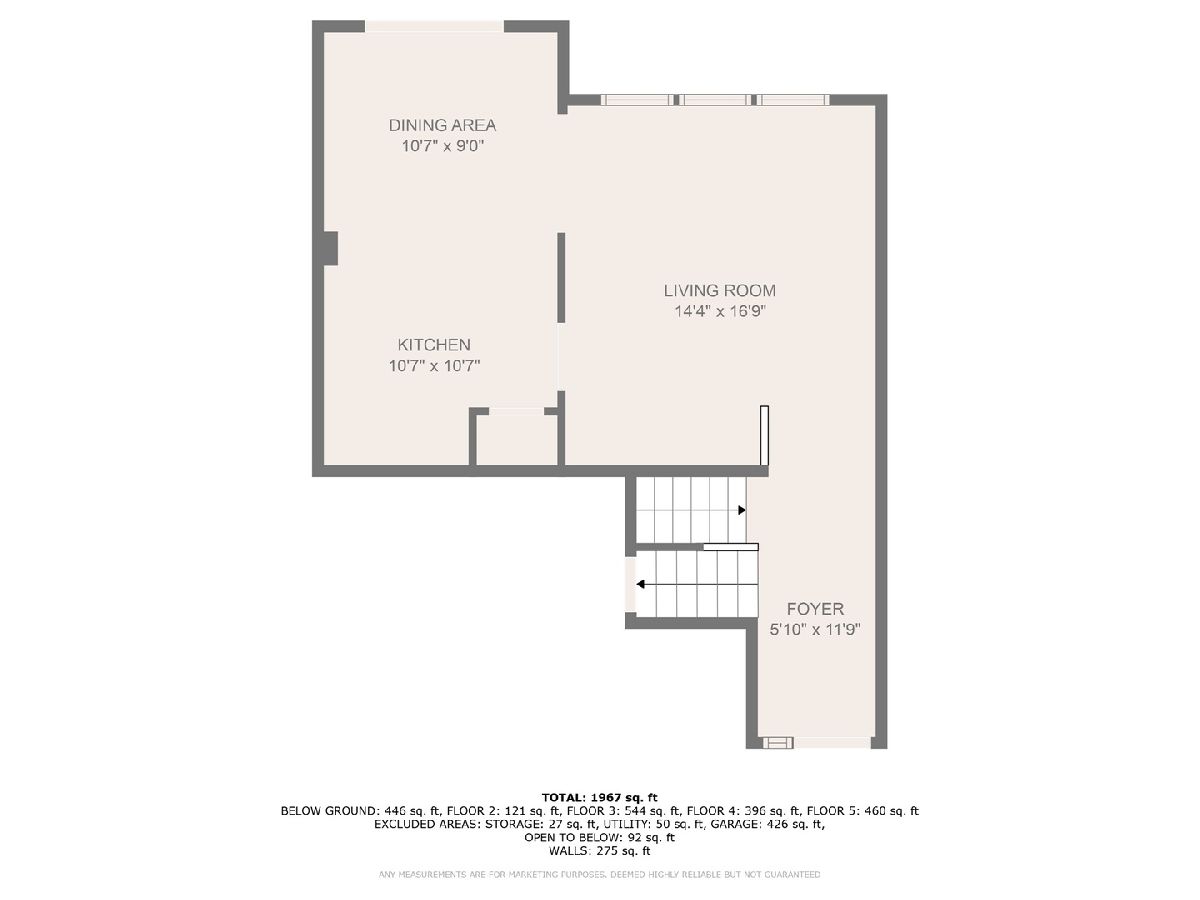
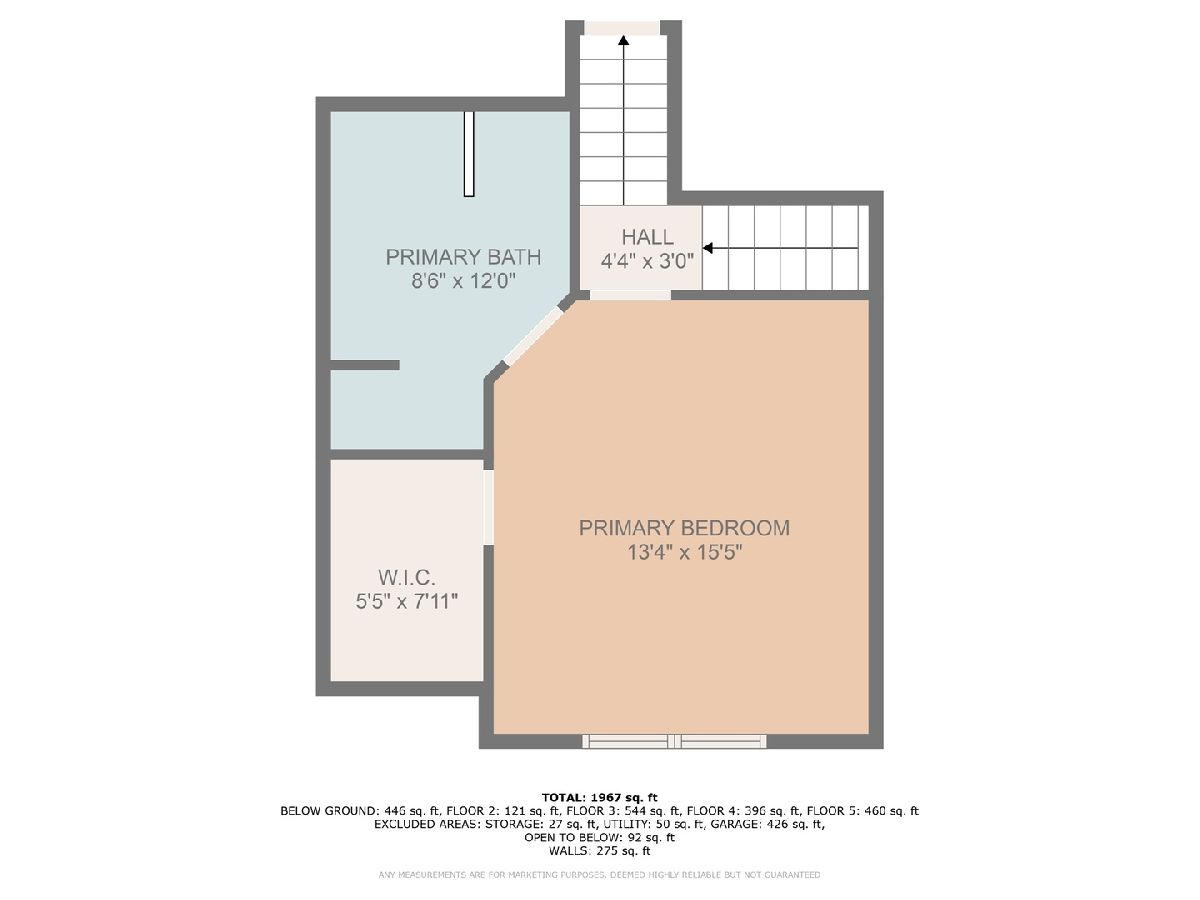
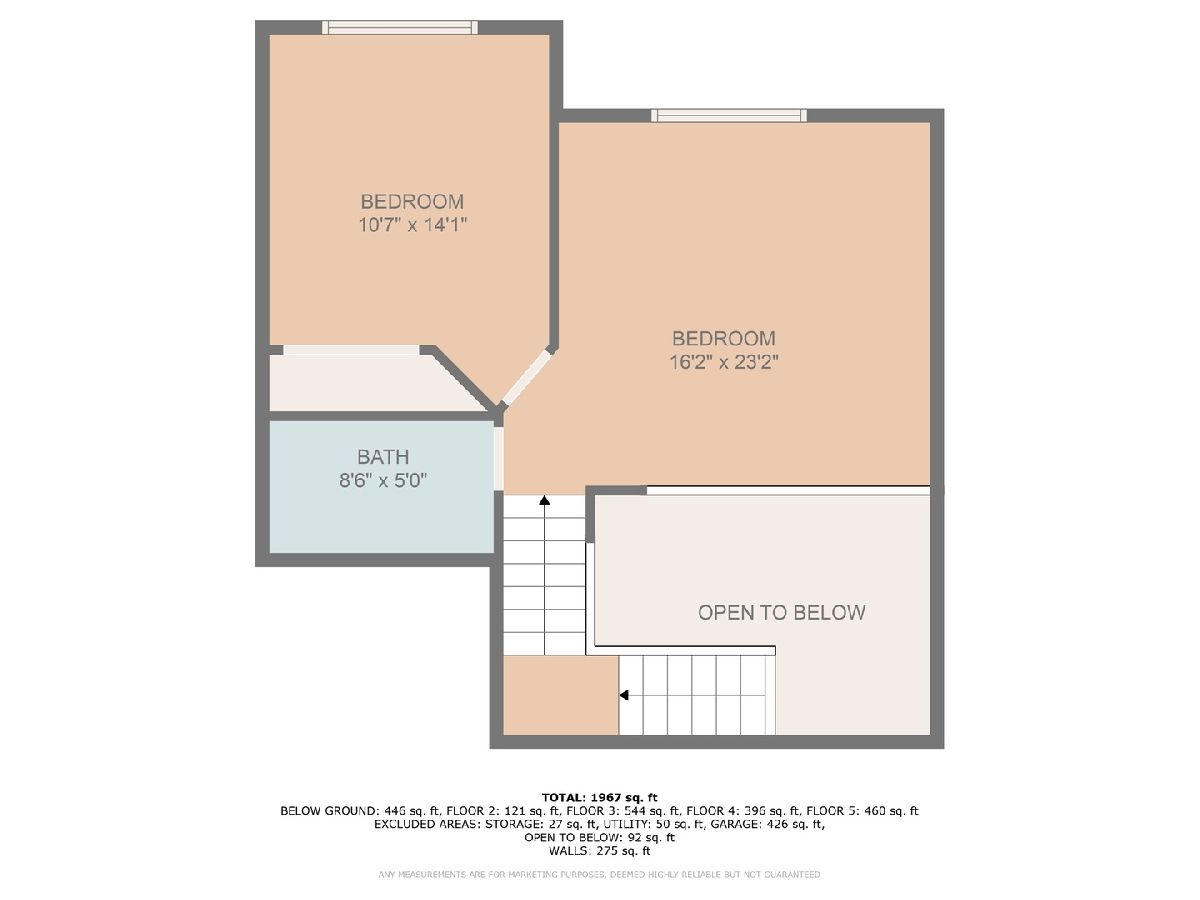
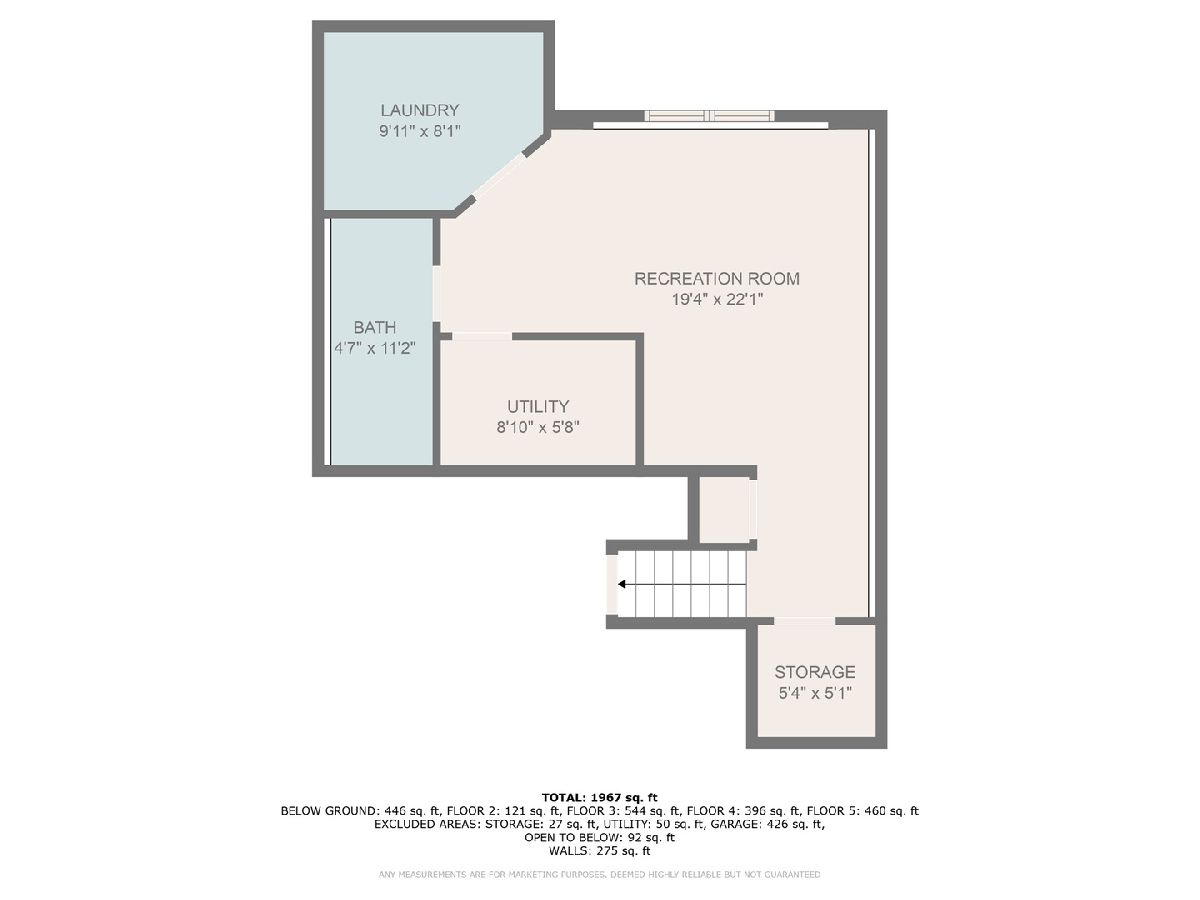
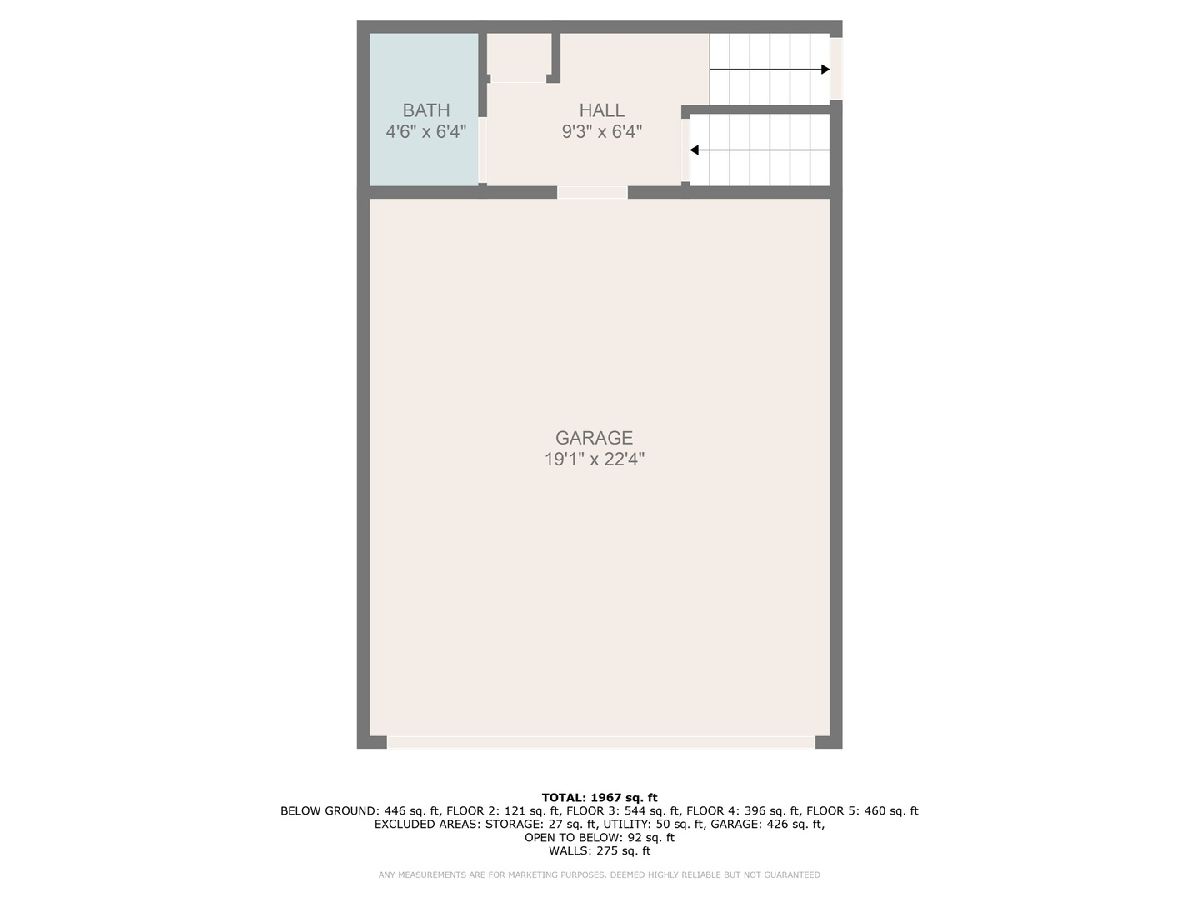
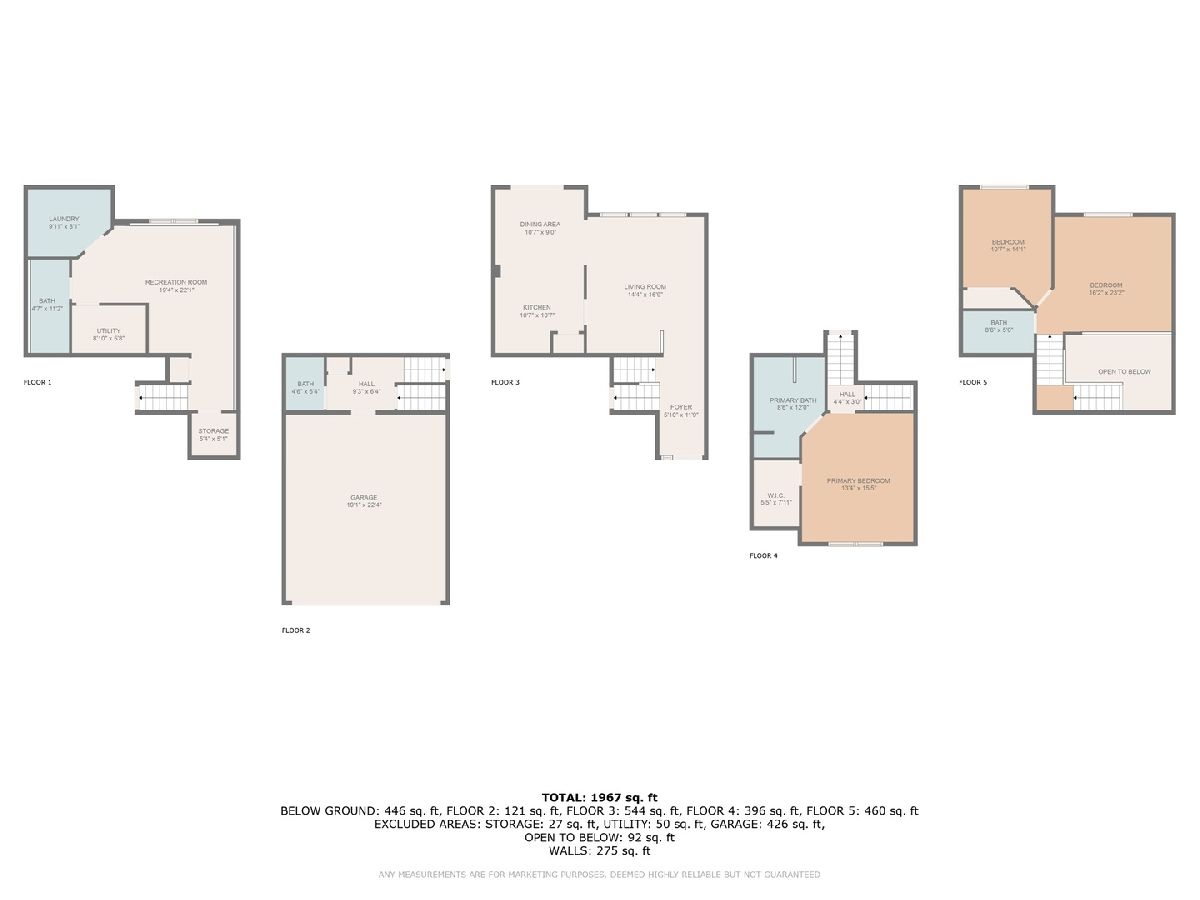
Room Specifics
Total Bedrooms: 2
Bedrooms Above Ground: 2
Bedrooms Below Ground: 0
Dimensions: —
Floor Type: —
Full Bathrooms: 4
Bathroom Amenities: Separate Shower,Double Sink,Soaking Tub
Bathroom in Basement: 1
Rooms: —
Basement Description: —
Other Specifics
| 2 | |
| — | |
| — | |
| — | |
| — | |
| COMMON | |
| — | |
| — | |
| — | |
| — | |
| Not in DB | |
| — | |
| — | |
| — | |
| — |
Tax History
| Year | Property Taxes |
|---|---|
| 2025 | $5,710 |
Contact Agent
Nearby Similar Homes
Nearby Sold Comparables
Contact Agent
Listing Provided By
HomeSmart Connect LLC

