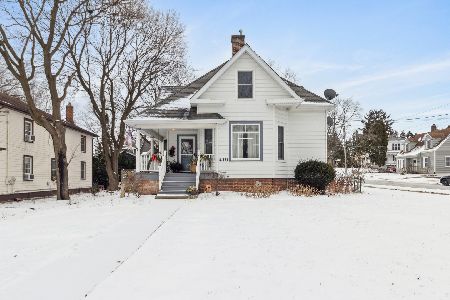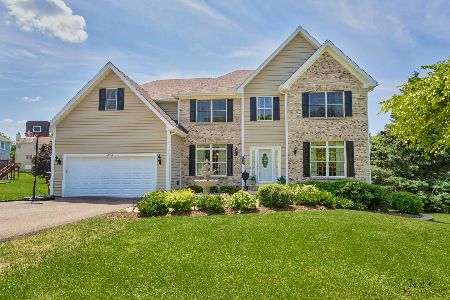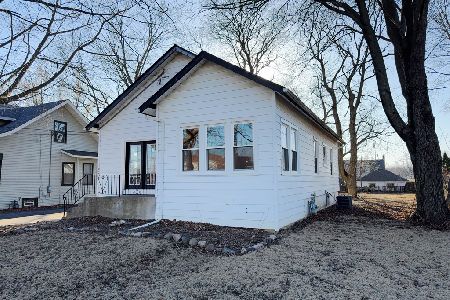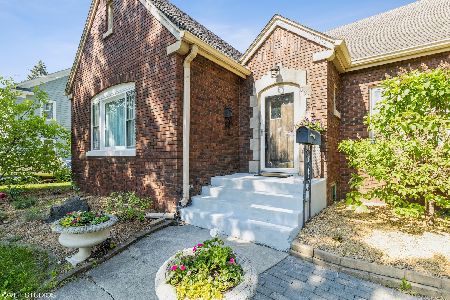608 Austin Avenue, Woodstock, Illinois 60098
$325,000
|
Sold
|
|
| Status: | Closed |
| Sqft: | 1,566 |
| Cost/Sqft: | $211 |
| Beds: | 3 |
| Baths: | 2 |
| Year Built: | 1920 |
| Property Taxes: | $6,200 |
| Days On Market: | 591 |
| Lot Size: | 0,22 |
Description
Steps from the Historic Woodstock Square... Known for it's famous and nostalgic atmosphere. Enjoy your walks to shops, entertainment, restaurants, train station and the Farmer's Market surrounded by the charm of the late-19th century Victorian buildings. Perfectly located near schools and a large playground. This freshly updated well maintained Prairie style home is move in ready. It features a welcoming front porch and opens to a generous living room with attached dining room, all hardwood floors and beautiful traditional trim. The bright, extra large kitchen features ceramic tile floor, all stainless steel appliances, fresh white cabinets and granite countertops, sure to impress your guests. The main floor primary bedroom is a real plus! The 2nd floor features a nice size loft plus 2 generous bedrooms with large closets and easy access to the attics for additional storage. The cool, partially finished walkout basement with a full bathroom will make a perfect man cave. Enjoy your summers on the huge freshly painted deck under mature trees while watching your family play in the nicely landscaped back yard. An extra large 2.5 car garage, newer AC, high efficiency furnace, newer roof and new water heater make this the perfect place to call home!
Property Specifics
| Single Family | |
| — | |
| — | |
| 1920 | |
| — | |
| PRAIRE STYLE | |
| No | |
| 0.22 |
| — | |
| — | |
| 0 / Not Applicable | |
| — | |
| — | |
| — | |
| 12079664 | |
| 1308102007 |
Nearby Schools
| NAME: | DISTRICT: | DISTANCE: | |
|---|---|---|---|
|
Grade School
Dean Street Elementary School |
200 | — | |
|
Middle School
Creekside Middle School |
200 | Not in DB | |
|
High School
Woodstock High School |
200 | Not in DB | |
Property History
| DATE: | EVENT: | PRICE: | SOURCE: |
|---|---|---|---|
| 14 Sep, 2018 | Sold | $210,000 | MRED MLS |
| 20 Aug, 2018 | Under contract | $215,000 | MRED MLS |
| — | Last price change | $219,000 | MRED MLS |
| 13 Jul, 2018 | Listed for sale | $219,000 | MRED MLS |
| 22 Jul, 2024 | Sold | $325,000 | MRED MLS |
| 27 Jun, 2024 | Under contract | $329,900 | MRED MLS |
| 12 Jun, 2024 | Listed for sale | $329,900 | MRED MLS |

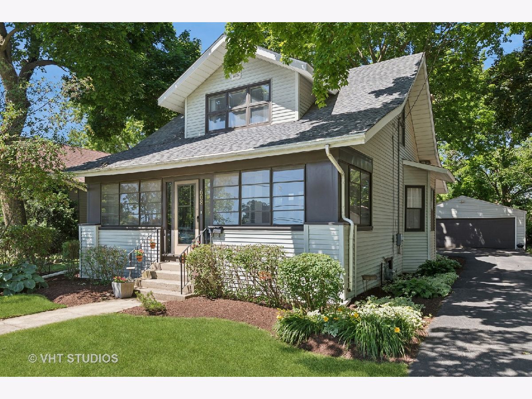
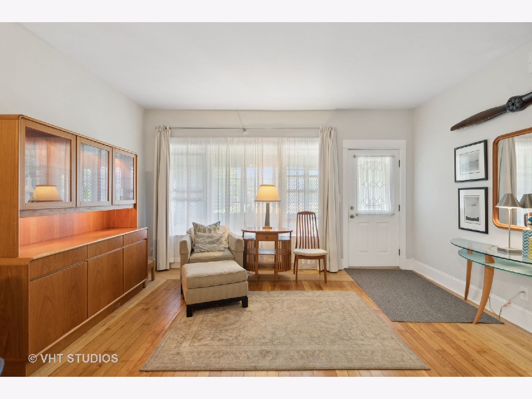
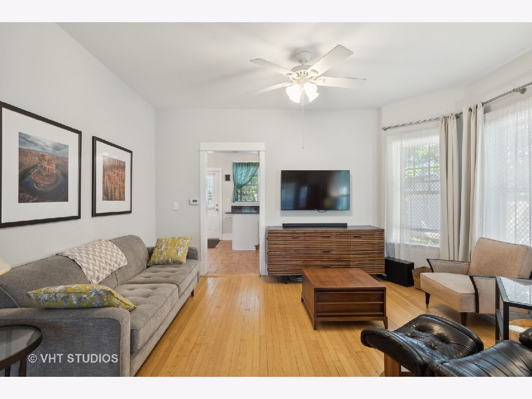
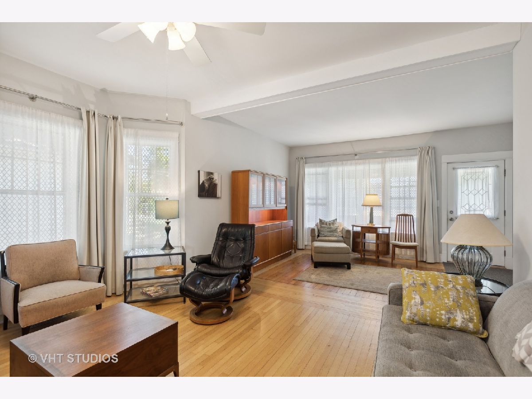
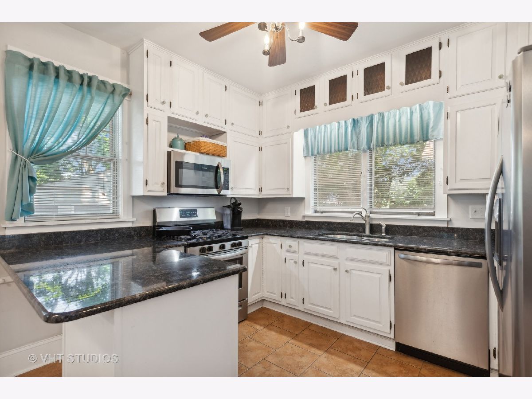
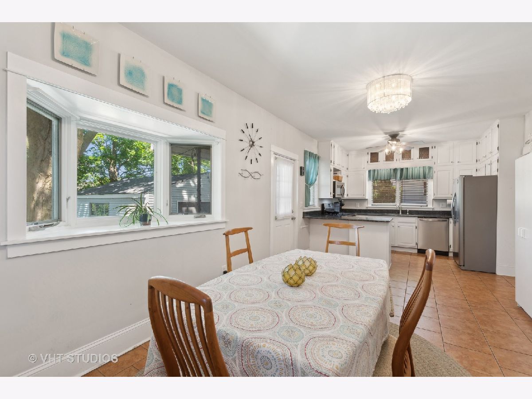
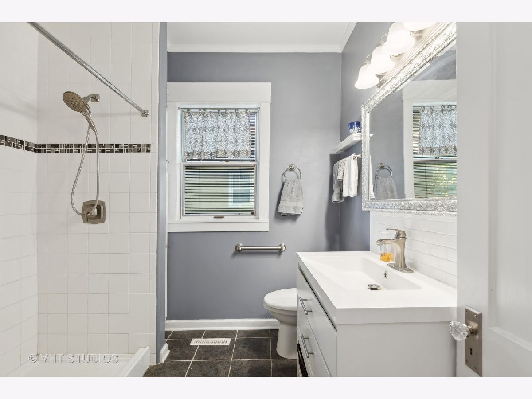
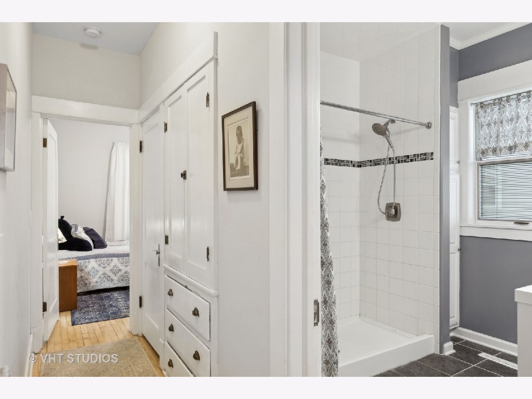
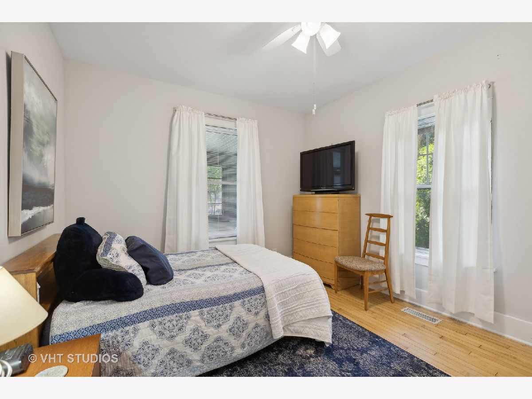
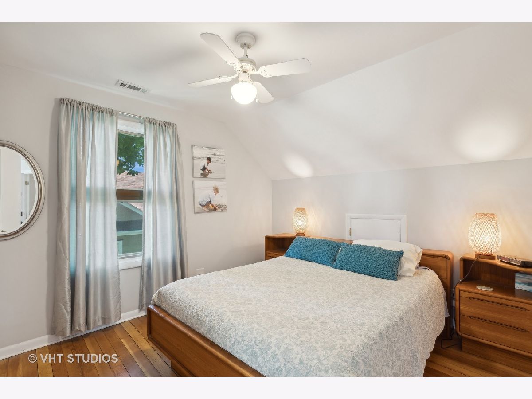
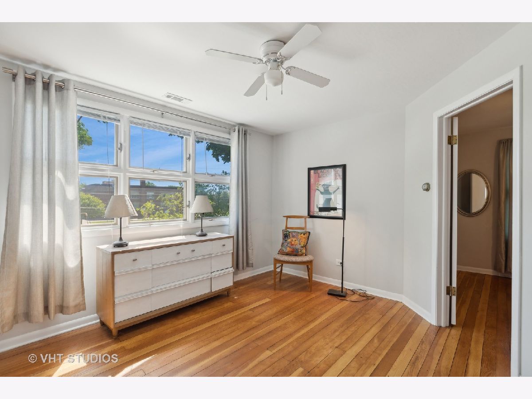

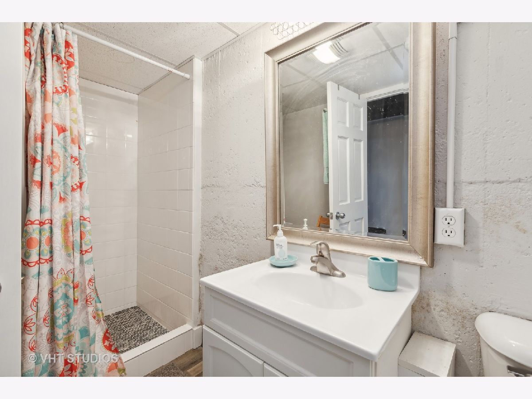
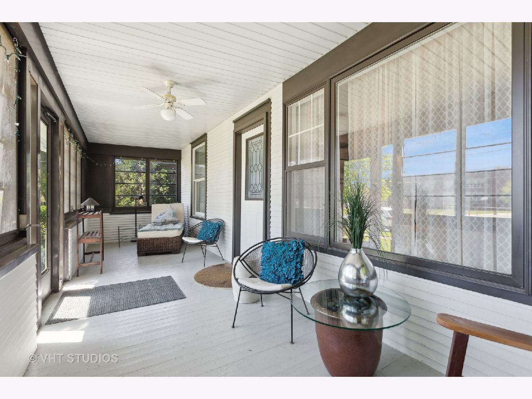
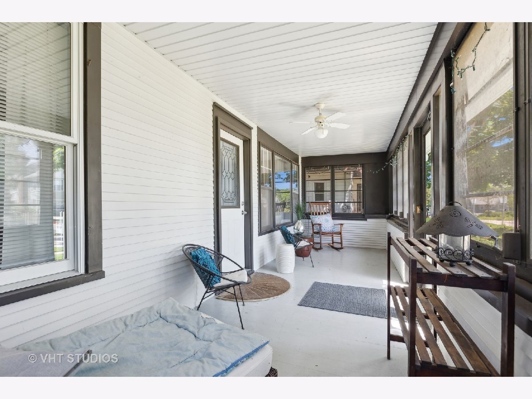
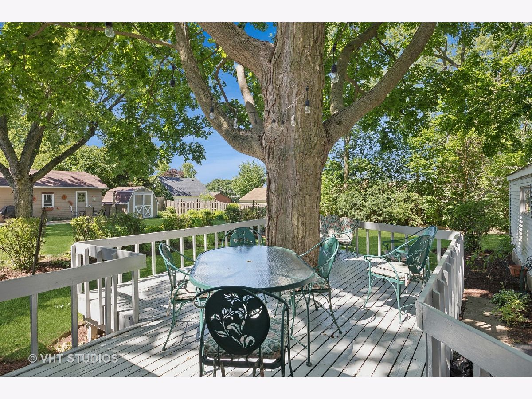
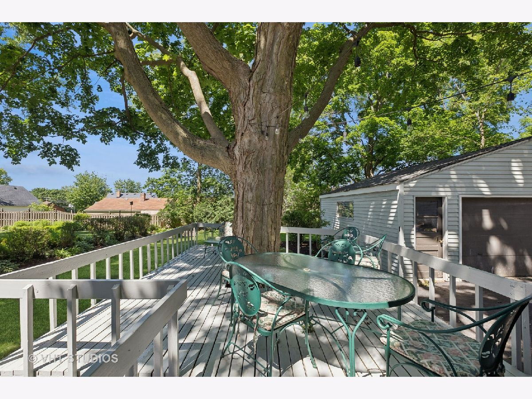
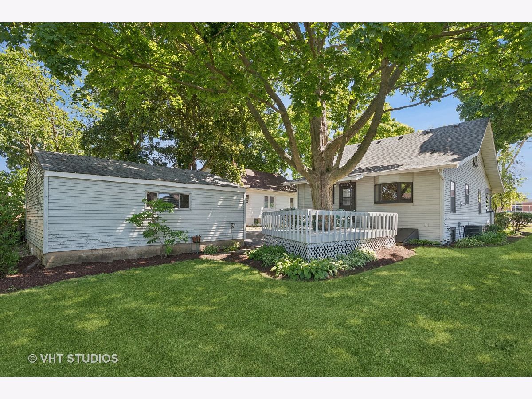
Room Specifics
Total Bedrooms: 3
Bedrooms Above Ground: 3
Bedrooms Below Ground: 0
Dimensions: —
Floor Type: —
Dimensions: —
Floor Type: —
Full Bathrooms: 2
Bathroom Amenities: —
Bathroom in Basement: 1
Rooms: —
Basement Description: Partially Finished,Exterior Access
Other Specifics
| 2 | |
| — | |
| Asphalt | |
| — | |
| — | |
| 61 X 150 | |
| — | |
| — | |
| — | |
| — | |
| Not in DB | |
| — | |
| — | |
| — | |
| — |
Tax History
| Year | Property Taxes |
|---|---|
| 2018 | $3,992 |
| 2024 | $6,200 |
Contact Agent
Nearby Similar Homes
Nearby Sold Comparables
Contact Agent
Listing Provided By
RE/MAX Suburban



