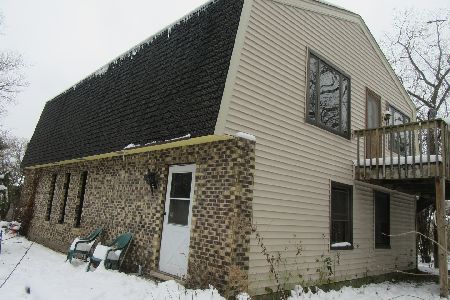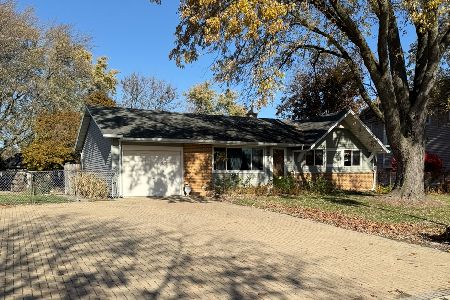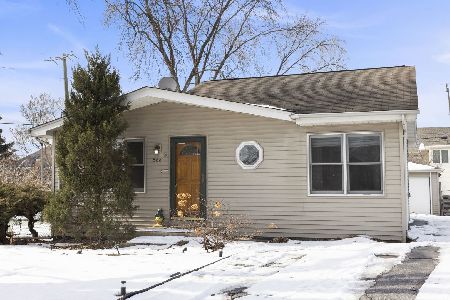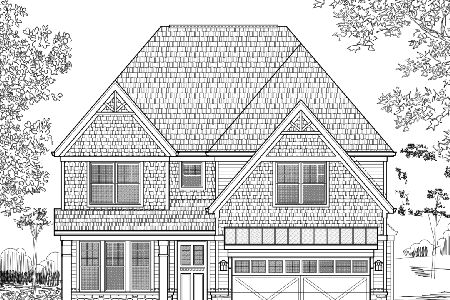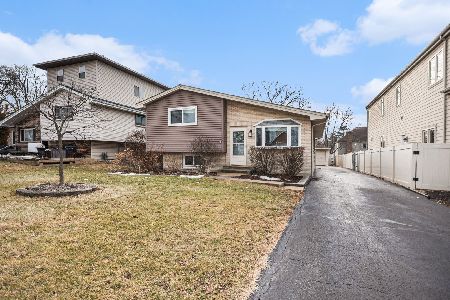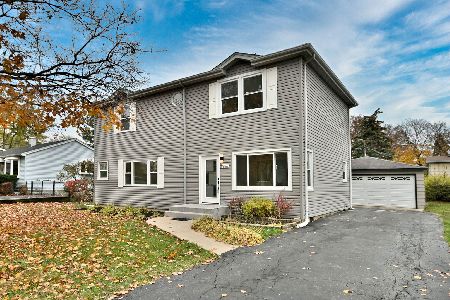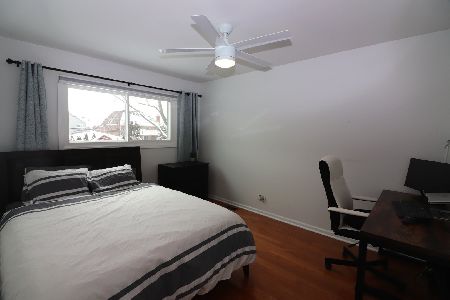608 Babcock Avenue, Elmhurst, Illinois 60126
$278,000
|
Sold
|
|
| Status: | Closed |
| Sqft: | 1,258 |
| Cost/Sqft: | $230 |
| Beds: | 3 |
| Baths: | 2 |
| Year Built: | 1961 |
| Property Taxes: | $5,943 |
| Days On Market: | 2621 |
| Lot Size: | 0,21 |
Description
Located in Blue Ribbon Elmhurst Emerson School! SELLER OFFERING ONE YEAR SUPER HOME WARRANTY TO BUYER. Deep 50 x 180 lot! Priced to sell in Elmhurst! Split level home with 3 bedrooms up and 1 bedroom in the lower level for a total of 4 bedrooms. White kitchen cabinets with granite and stainless steel appliances. 2 full bathrooms. Rustic family room with skylight and wood burning stove. Fenced lot with a two car garage. Hardwood floors in living room and in the bedrooms upstairs. Updates include newer built-in oven, refrigerator, dishwasher, interior panel doors, front door. Newer roof within past 2 years. Make this home yours by viewing it today! Easy expressway access, wonderful Elmhurst schools!
Property Specifics
| Single Family | |
| — | |
| Bi-Level | |
| 1961 | |
| Partial | |
| — | |
| No | |
| 0.21 |
| Du Page | |
| — | |
| 0 / Not Applicable | |
| None | |
| Lake Michigan | |
| Public Sewer | |
| 10161262 | |
| 0334205005 |
Nearby Schools
| NAME: | DISTRICT: | DISTANCE: | |
|---|---|---|---|
|
Grade School
Emerson Elementary School |
205 | — | |
|
Middle School
Churchville Middle School |
205 | Not in DB | |
|
High School
York Community High School |
205 | Not in DB | |
Property History
| DATE: | EVENT: | PRICE: | SOURCE: |
|---|---|---|---|
| 4 Sep, 2018 | Under contract | $0 | MRED MLS |
| 3 Sep, 2018 | Listed for sale | $0 | MRED MLS |
| 3 May, 2019 | Sold | $278,000 | MRED MLS |
| 4 Apr, 2019 | Under contract | $289,900 | MRED MLS |
| — | Last price change | $294,900 | MRED MLS |
| 28 Dec, 2018 | Listed for sale | $299,900 | MRED MLS |
| 5 Sep, 2019 | Under contract | $0 | MRED MLS |
| 15 Aug, 2019 | Listed for sale | $0 | MRED MLS |
Room Specifics
Total Bedrooms: 4
Bedrooms Above Ground: 3
Bedrooms Below Ground: 1
Dimensions: —
Floor Type: Hardwood
Dimensions: —
Floor Type: Hardwood
Dimensions: —
Floor Type: Wood Laminate
Full Bathrooms: 2
Bathroom Amenities: —
Bathroom in Basement: 1
Rooms: Den
Basement Description: Finished
Other Specifics
| 2 | |
| — | |
| Asphalt,Concrete | |
| Patio | |
| Fenced Yard | |
| 50 X 180 | |
| — | |
| None | |
| Vaulted/Cathedral Ceilings, Skylight(s), Hardwood Floors | |
| Refrigerator, Washer, Dryer, Cooktop, Built-In Oven | |
| Not in DB | |
| Sidewalks, Street Lights, Street Paved | |
| — | |
| — | |
| — |
Tax History
| Year | Property Taxes |
|---|---|
| 2019 | $5,943 |
Contact Agent
Nearby Similar Homes
Nearby Sold Comparables
Contact Agent
Listing Provided By
@properties

