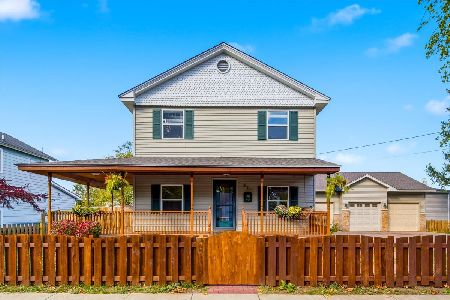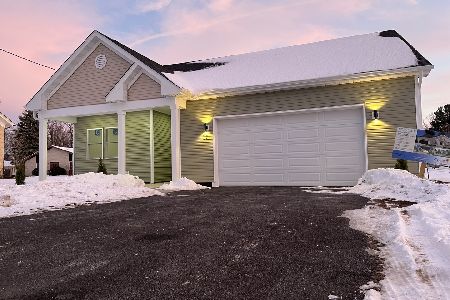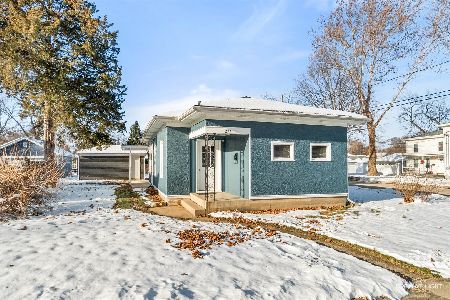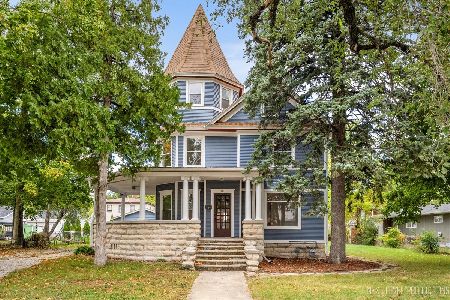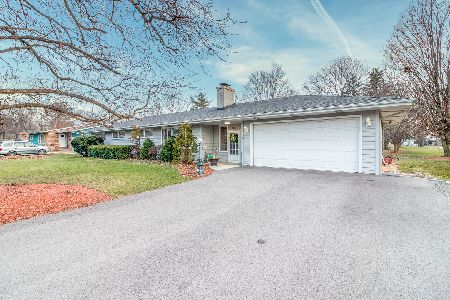608 Ben Street, Plano, Illinois 60545
$175,000
|
Sold
|
|
| Status: | Closed |
| Sqft: | 1,800 |
| Cost/Sqft: | $108 |
| Beds: | 3 |
| Baths: | 3 |
| Year Built: | 1988 |
| Property Taxes: | $5,548 |
| Days On Market: | 2782 |
| Lot Size: | 0,15 |
Description
Well Cared For Cape Cod with 4 Bedrooms,2 & 1/2 Baths! Huge Country Kitchen with 2 Dining Areas, Loads of Cabinetry & Workspace. Family Room with a Brick Fireplace plus a Main floor bedroom with an adjacent Bath. Could be a great In-law arrangement. 2nd Floor offers a spacious Master Suite with Vaulted ceilings, a walk-in closet, skylights and a private bath. 2nd upstairs bedroom is very spacious too with it's own full bath. Full Finished Basement with a Rec Room with Built In's, another Bedroom & a Shower. Large Laundry room in the basement also. Big 2+ Car Garage with a loft for storage too and a great back yard. Come see all that this wonderful family home has to offer.
Property Specifics
| Single Family | |
| — | |
| Cape Cod | |
| 1988 | |
| Full | |
| CAPE COD | |
| No | |
| 0.15 |
| Kendall | |
| — | |
| 0 / Not Applicable | |
| None | |
| Public | |
| Public Sewer | |
| 09994549 | |
| 0127151039 |
Nearby Schools
| NAME: | DISTRICT: | DISTANCE: | |
|---|---|---|---|
|
Grade School
Centennial Elementary School |
88 | — | |
|
Middle School
Plano Middle School |
88 | Not in DB | |
|
High School
Plano High School |
88 | Not in DB | |
Property History
| DATE: | EVENT: | PRICE: | SOURCE: |
|---|---|---|---|
| 12 Jul, 2011 | Sold | $134,500 | MRED MLS |
| 21 May, 2011 | Under contract | $154,900 | MRED MLS |
| — | Last price change | $167,500 | MRED MLS |
| 15 Jan, 2011 | Listed for sale | $175,000 | MRED MLS |
| 6 Aug, 2018 | Sold | $175,000 | MRED MLS |
| 30 Jun, 2018 | Under contract | $194,900 | MRED MLS |
| 21 Jun, 2018 | Listed for sale | $194,900 | MRED MLS |
Room Specifics
Total Bedrooms: 4
Bedrooms Above Ground: 3
Bedrooms Below Ground: 1
Dimensions: —
Floor Type: Carpet
Dimensions: —
Floor Type: Carpet
Dimensions: —
Floor Type: Carpet
Full Bathrooms: 3
Bathroom Amenities: —
Bathroom in Basement: 0
Rooms: No additional rooms
Basement Description: Finished
Other Specifics
| 2 | |
| Concrete Perimeter | |
| Asphalt,Shared | |
| Deck | |
| — | |
| 56X120 | |
| — | |
| Full | |
| Vaulted/Cathedral Ceilings, Skylight(s), First Floor Bedroom, First Floor Full Bath | |
| Range, Dishwasher, Refrigerator, Washer, Dryer | |
| Not in DB | |
| Sidewalks, Street Paved | |
| — | |
| — | |
| Wood Burning |
Tax History
| Year | Property Taxes |
|---|---|
| 2011 | $4,001 |
| 2018 | $5,548 |
Contact Agent
Nearby Similar Homes
Nearby Sold Comparables
Contact Agent
Listing Provided By
Swanson Real Estate

