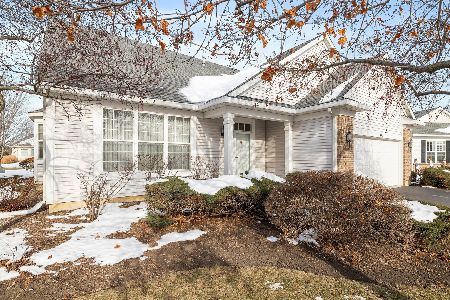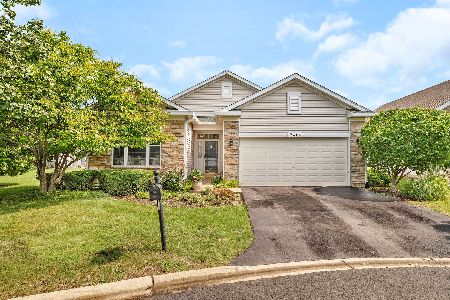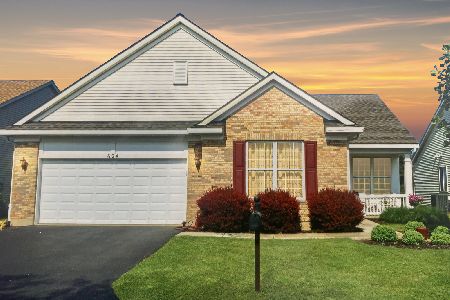608 Bridgeman Lane, Romeoville, Illinois 60446
$410,000
|
Sold
|
|
| Status: | Closed |
| Sqft: | 2,089 |
| Cost/Sqft: | $191 |
| Beds: | 2 |
| Baths: | 3 |
| Year Built: | 2002 |
| Property Taxes: | $9,562 |
| Days On Market: | 233 |
| Lot Size: | 0,14 |
Description
Your search is finally over! A tastefully decorated and impeccably maintained 3 bedroom (plus den), 3 bathroom ranch style, single family home with 3 season room and finished basement, backing to the Mistwood Golf Course in Romeoville's Premiere 55+ community of Grand Haven is ready to welcome its new owners! One step in the door and it will be love at first sight as you immediately notice the hardwood floors, custom plantation shutters and soaring cathedral ceilings that showcase the open and spacious floor plan of this ranch style home. A sprawling Great Room is the centerpiece of this home which is surrounded by a separate formal dining room, cozy Den with french doors, gorgeous Kitchen complete with 42 inch cabinets, beautiful tile backsplash, under cabinet lighting, an island with seating and a sun filled bay area designated as a Breakfast Area for table space. The main level also features 2 full Bathrooms and 2 bedrooms- one being the Primary suite which faces the Golf course and features a large walk-in closet along with a large ensuite Bathroom with double sinks, soaker tub and separate room with stand alone shower and toilet. For added convenience, the main level houses a Laundry Room with a utility sink and oak cabinets for additional storage. Step downstairs into the Basement which offers a large finished space perfect for an additional Family Room and Recreation/ hobby area along with a generously sized Secondary Suite complete with walk-in closet and full ensuite bathroom that is perfect for guests or related living. In addition, there is a huge unfinished section of the Basement housing the mechanicals and offering PLENTY of room for storage. If you enjoy a beautiful outdoor view without neighbors behind you, you will LOVE the glass enclosed 3 Season Room that flows onto a paver patio overlooking Mistwood Golf Course and a walking trail that provides the perfect retreat to read a book or enjoy your morning coffee. The highly sought after Grand Haven Community offers maintenance free, resort style living with abundant amenities, including a clubhouse, both indoor and outdoor pool, exercise room, library, tennis & pickle ball courts, bocce courts, hair salon, craft room as well as a robust activity calendar should you enjoy some social time to make new friends. The community also provides gated entry for added security and peace of mind whether you are away on a trip or just in for the night. This home is a 10/10 so don't let the opportunity pass you by!
Property Specifics
| Single Family | |
| — | |
| — | |
| 2002 | |
| — | |
| 1 STORY WITH BASEMENT | |
| No | |
| 0.14 |
| Will | |
| Grand Haven | |
| 314 / Monthly | |
| — | |
| — | |
| — | |
| 12376331 | |
| 1104183020020000 |
Nearby Schools
| NAME: | DISTRICT: | DISTANCE: | |
|---|---|---|---|
|
Grade School
Richland Elementary School |
88A | — | |
|
Middle School
Richland Elementary School |
88A | Not in DB | |
|
High School
Lockport Township High School |
205 | Not in DB | |
Property History
| DATE: | EVENT: | PRICE: | SOURCE: |
|---|---|---|---|
| 18 Feb, 2014 | Sold | $265,000 | MRED MLS |
| 6 Nov, 2013 | Under contract | $289,900 | MRED MLS |
| 22 Aug, 2013 | Listed for sale | $289,900 | MRED MLS |
| 16 Jul, 2025 | Sold | $410,000 | MRED MLS |
| 6 Jun, 2025 | Under contract | $399,900 | MRED MLS |
| 29 May, 2025 | Listed for sale | $399,900 | MRED MLS |
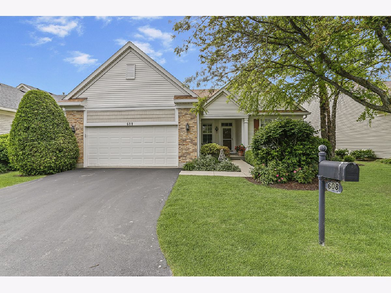
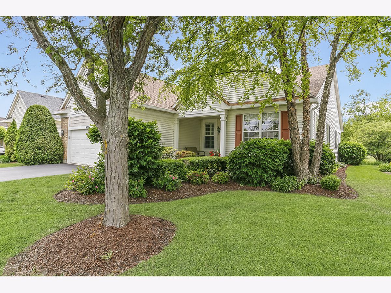
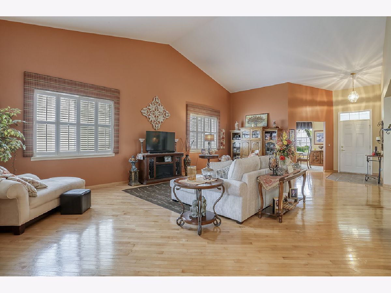
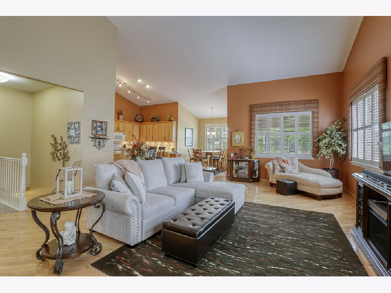
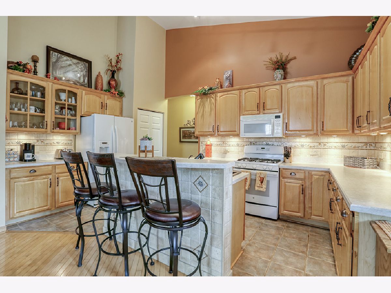
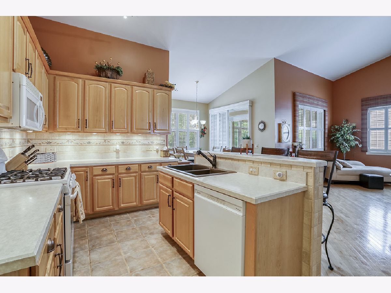
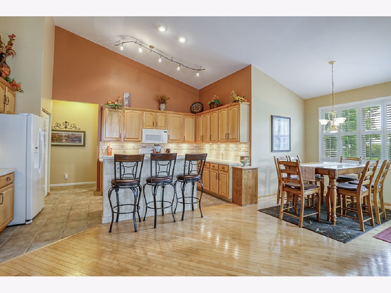
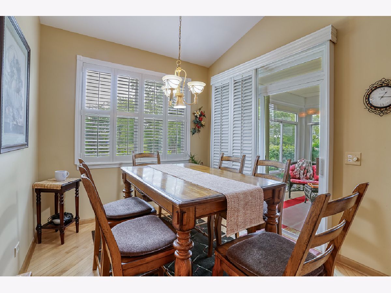
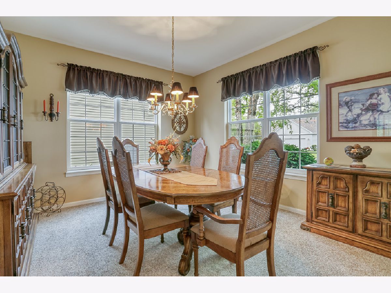
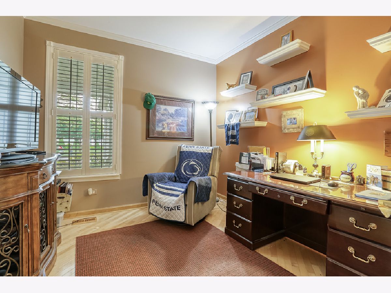
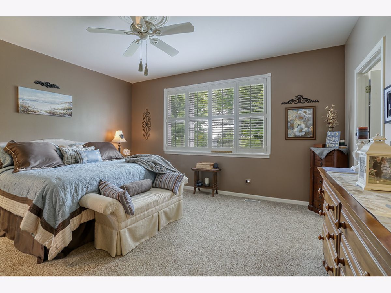
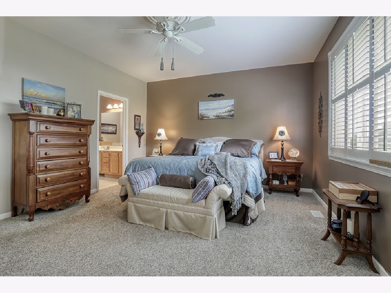
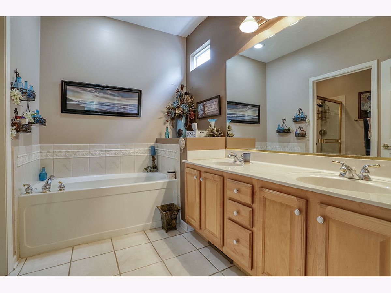
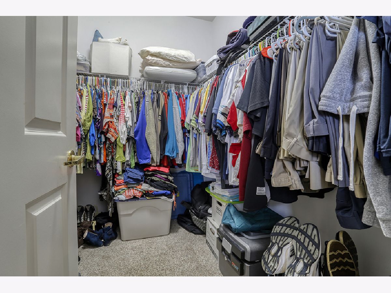
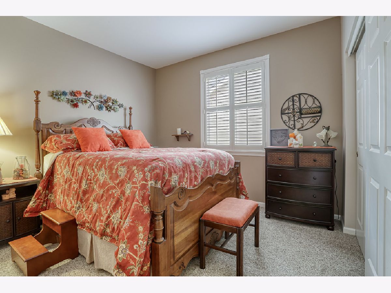
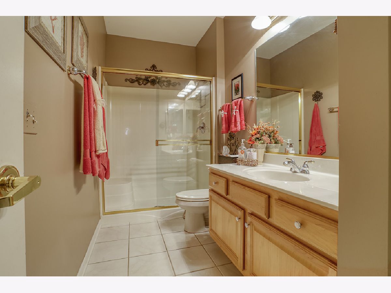
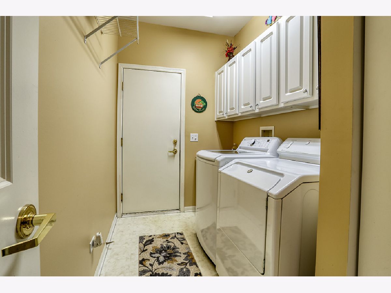
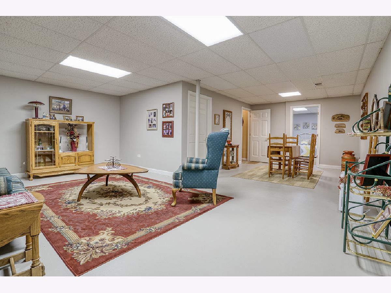
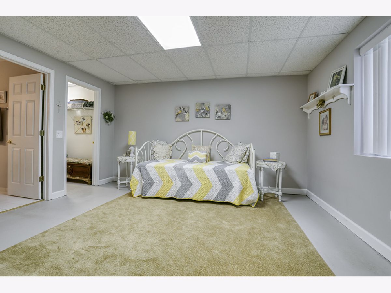
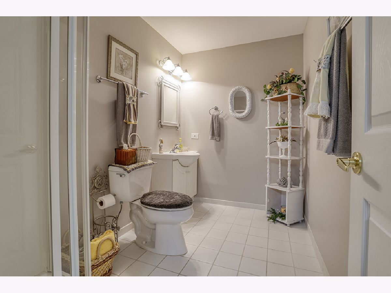
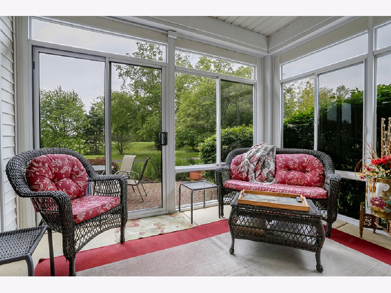
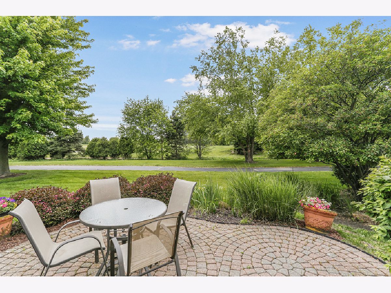
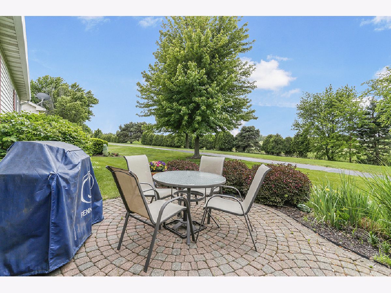
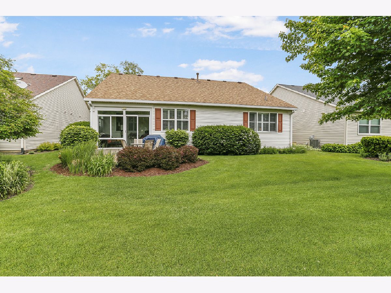
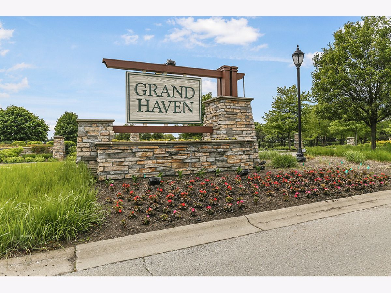
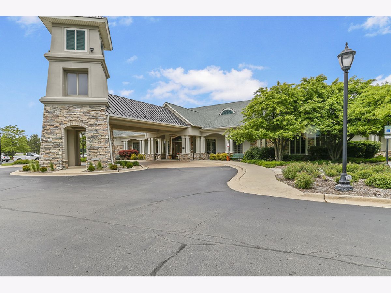
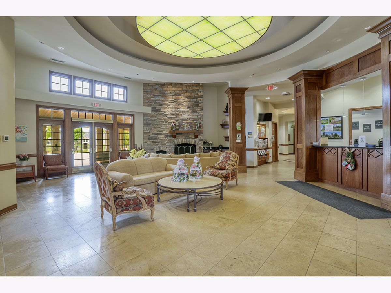
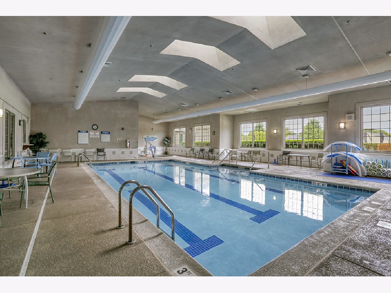
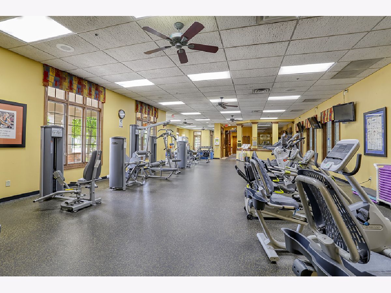
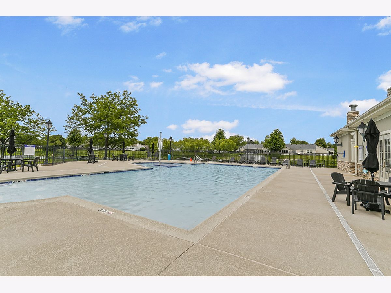
Room Specifics
Total Bedrooms: 3
Bedrooms Above Ground: 2
Bedrooms Below Ground: 1
Dimensions: —
Floor Type: —
Dimensions: —
Floor Type: —
Full Bathrooms: 3
Bathroom Amenities: —
Bathroom in Basement: 1
Rooms: —
Basement Description: —
Other Specifics
| 2 | |
| — | |
| — | |
| — | |
| — | |
| 6250 | |
| Unfinished | |
| — | |
| — | |
| — | |
| Not in DB | |
| — | |
| — | |
| — | |
| — |
Tax History
| Year | Property Taxes |
|---|---|
| 2014 | $6,624 |
| 2025 | $9,562 |
Contact Agent
Nearby Similar Homes
Nearby Sold Comparables
Contact Agent
Listing Provided By
Keller Williams Infinity

