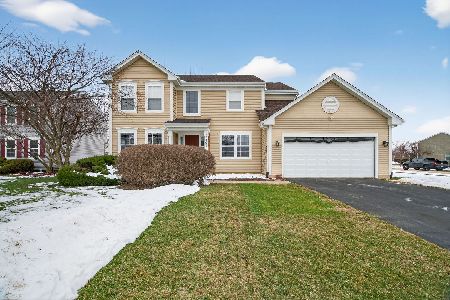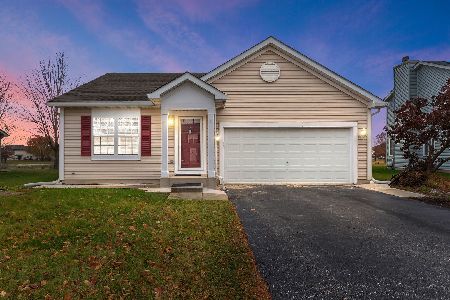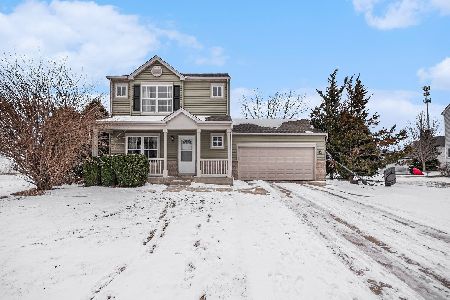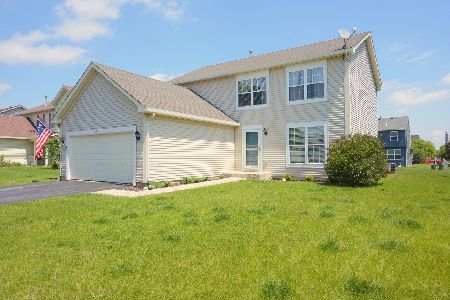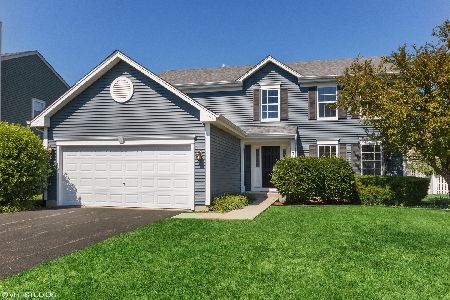608 Brita Trail, Minooka, Illinois 60447
$235,000
|
Sold
|
|
| Status: | Closed |
| Sqft: | 2,476 |
| Cost/Sqft: | $91 |
| Beds: | 3 |
| Baths: | 3 |
| Year Built: | 2006 |
| Property Taxes: | $5,412 |
| Days On Market: | 1792 |
| Lot Size: | 0,20 |
Description
A welcoming and warm home that is move-in ready! This 2 story home has much to offer: 3 bedrooms w/Spacious Loft, 2.1 baths, 2 car garage, backyard with a large fenced yard, and stamped concrete patio! Kitchen is bright, spacious and offers eat-in area, All appliances in kitchen, island, plenty of kitchen cabinets, counter space, pantry, and window looking out to backyard! Separate living room, family room, office, and dining room great for entertaining! First floor 1/2 bathroom and laundry for easy access! Carpeted stairway leads to the 3 bedrooms and a large open loft! Large and bright master bedroom with spacious walk-in closet, plenty of space and natural light and access to master bathroom! Master bathroom has plenty of space, linen closet, his and hers sinks, plenty of counter space, and bathtub! Backyard is fenced, open, and patio area! close to restaurants, schools, parks, shopping, major highway, and entertainment! Low quarterly assessment includes clubhouse and pool!
Property Specifics
| Single Family | |
| — | |
| — | |
| 2006 | |
| None | |
| — | |
| No | |
| 0.2 |
| Grundy | |
| Lakewood Trails | |
| 110 / Quarterly | |
| Clubhouse,Pool | |
| Public | |
| Public Sewer | |
| 11016190 | |
| 0314201022 |
Nearby Schools
| NAME: | DISTRICT: | DISTANCE: | |
|---|---|---|---|
|
Grade School
Aux Sable Elementary School |
201 | — | |
|
Middle School
Minooka Junior High School |
201 | Not in DB | |
|
High School
Minooka Community High School |
111 | Not in DB | |
Property History
| DATE: | EVENT: | PRICE: | SOURCE: |
|---|---|---|---|
| 17 May, 2021 | Sold | $235,000 | MRED MLS |
| 11 Mar, 2021 | Under contract | $224,500 | MRED MLS |
| 10 Mar, 2021 | Listed for sale | $224,500 | MRED MLS |
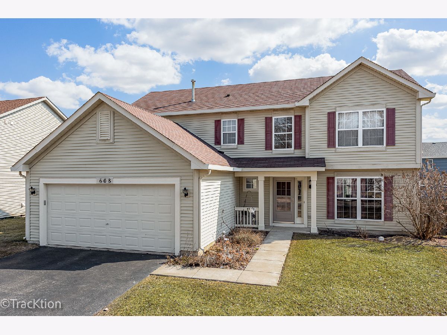
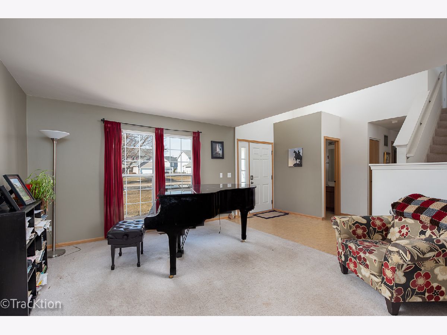
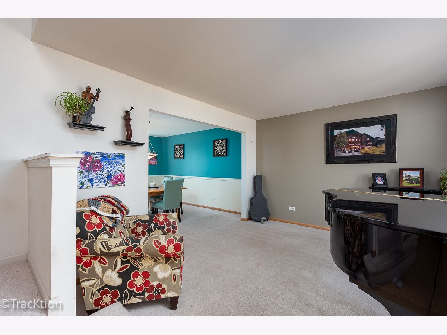
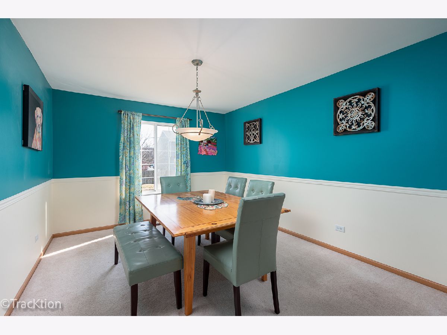
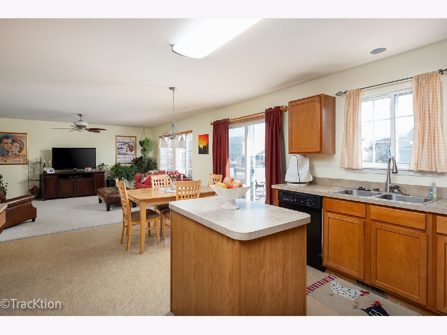
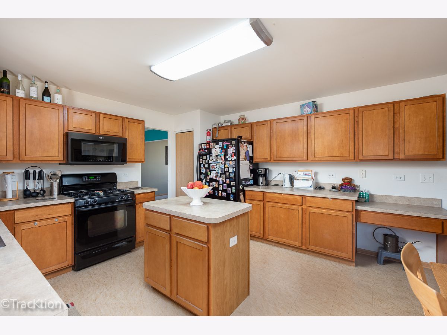
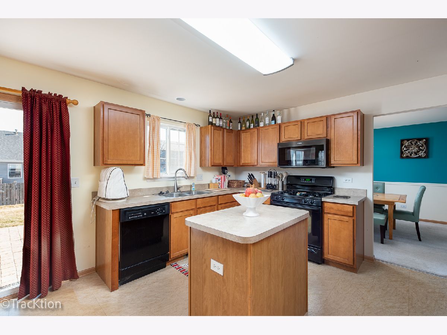
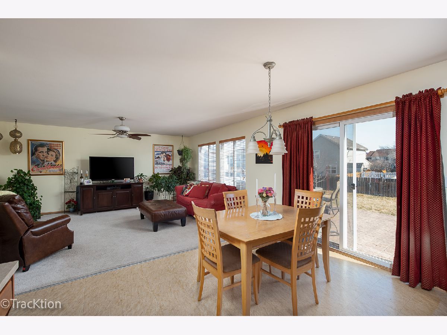
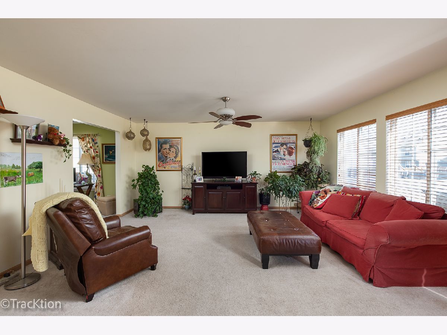
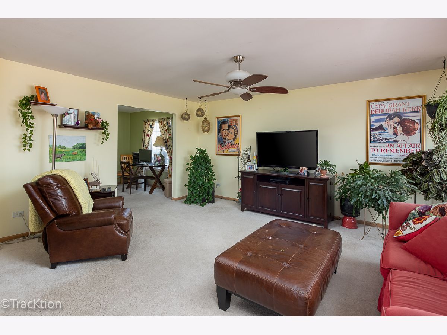
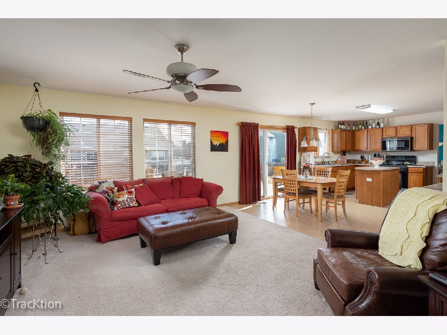
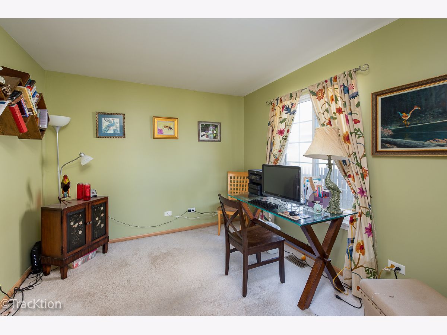
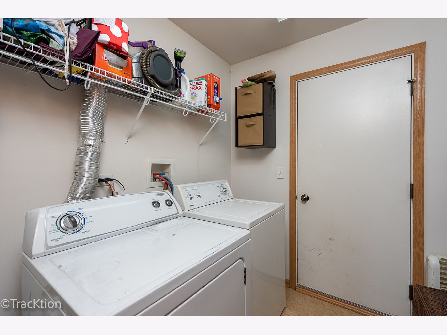
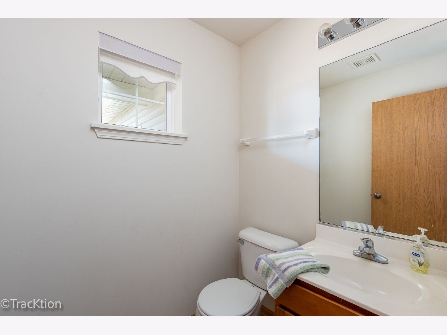
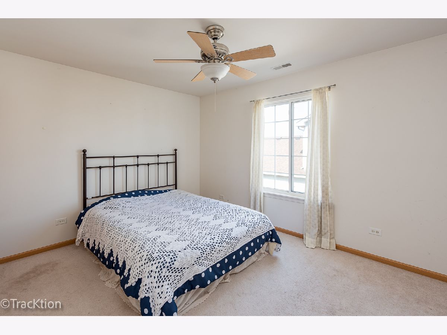
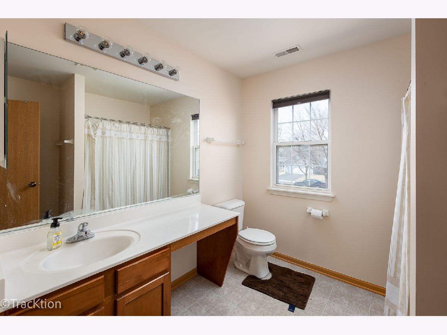
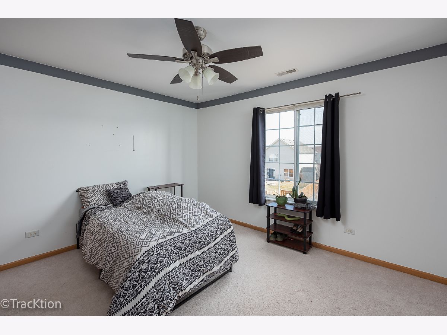
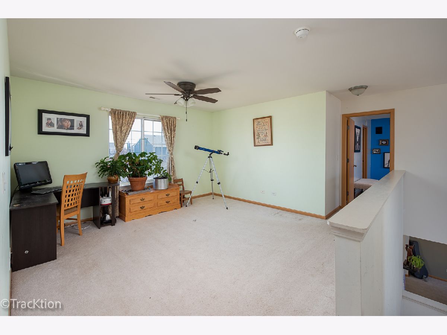
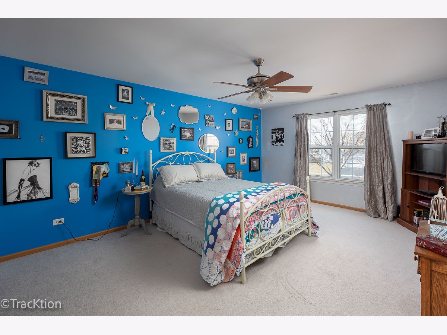
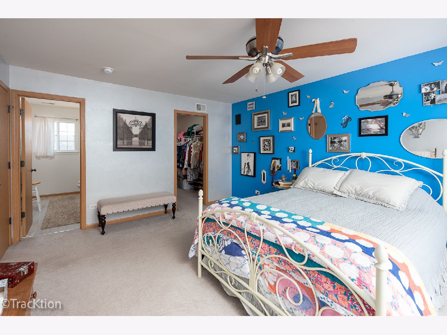
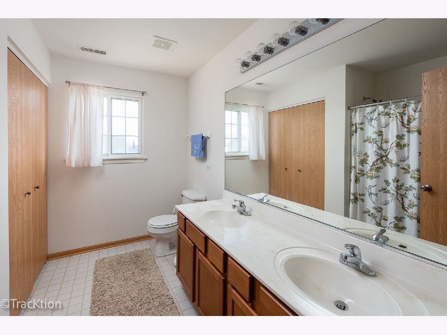
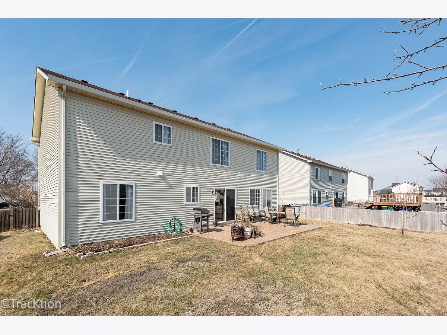
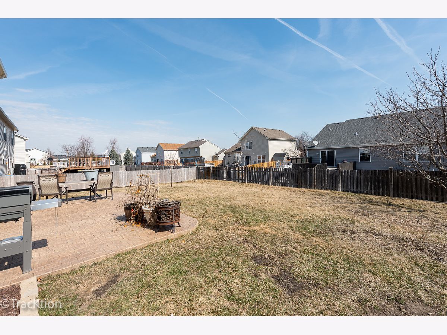
Room Specifics
Total Bedrooms: 3
Bedrooms Above Ground: 3
Bedrooms Below Ground: 0
Dimensions: —
Floor Type: Carpet
Dimensions: —
Floor Type: Carpet
Full Bathrooms: 3
Bathroom Amenities: Double Sink,Soaking Tub
Bathroom in Basement: 0
Rooms: Loft,Walk In Closet,Office
Basement Description: None
Other Specifics
| 2 | |
| Concrete Perimeter | |
| Asphalt | |
| Deck, Storms/Screens | |
| Fenced Yard,Landscaped | |
| 71X129 | |
| — | |
| Full | |
| First Floor Laundry, Walk-In Closet(s), Drapes/Blinds, Separate Dining Room | |
| Range, Dishwasher, Refrigerator, Disposal | |
| Not in DB | |
| Clubhouse, Park, Pool, Lake, Curbs, Sidewalks, Street Lights, Street Paved | |
| — | |
| — | |
| — |
Tax History
| Year | Property Taxes |
|---|---|
| 2021 | $5,412 |
Contact Agent
Nearby Similar Homes
Nearby Sold Comparables
Contact Agent
Listing Provided By
Platinum Partners Realtors

