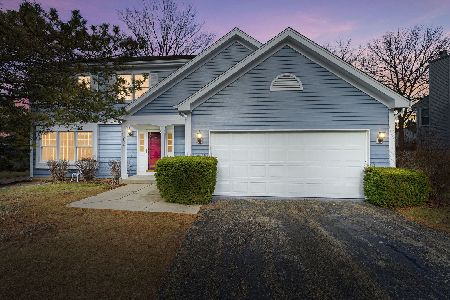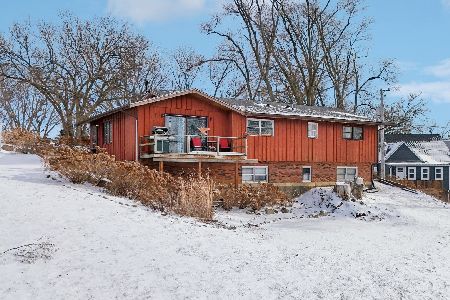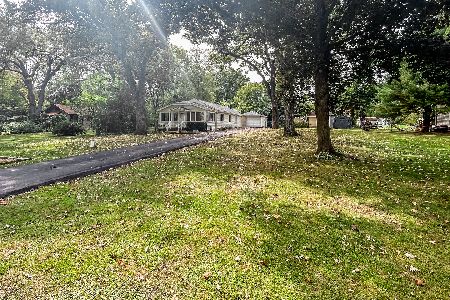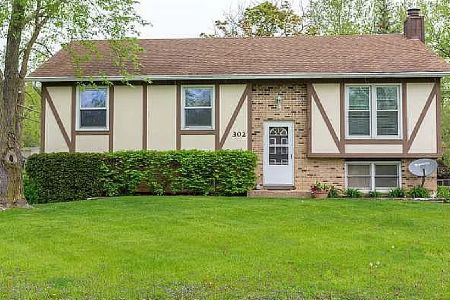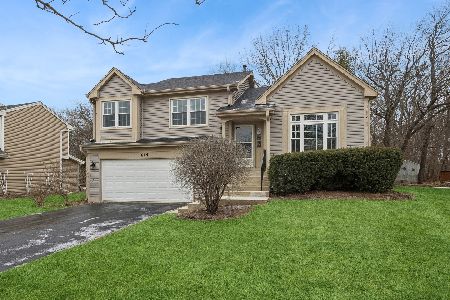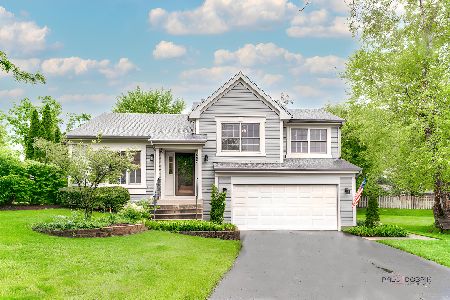608 Carriage Hill Court, Island Lake, Illinois 60042
$295,000
|
Sold
|
|
| Status: | Closed |
| Sqft: | 1,591 |
| Cost/Sqft: | $182 |
| Beds: | 3 |
| Baths: | 3 |
| Year Built: | 1992 |
| Property Taxes: | $6,167 |
| Days On Market: | 1660 |
| Lot Size: | 0,24 |
Description
Welcome Home to the Coveted Westridge Subdivision. Nestled on a Premium Lot Which has an Abundance of Privacy. As You Step Inside, You are Greeted with New Laminate Flooring. The Updated Kitchen Features Plenty of Cabinetry, Quartz Countertops, a Stylish Backsplash, Stainless Steel Appliances, Pantry and a Roomy Dining Area-Ideal for Family Meals or Your Next Get Together! The Large Family Room is the Place to Relax After a Long Day and The Black Brick fireplace is Perfect for the Chilly Winter Evenings. Sliders to the Gorgeous Sunroom are an Added Bonus! Main Level Half bath and Laundry Room are Super Convenient. Head Upstairs to Find Three Spacious Bedrooms, Including a Generously Sized Primary Bedroom. Updated Full bath Completes the Upstairs of this Awesome Family Home. The Basement, which includes a Bedroom, Bonus Room, and Full Bath, is Ideal For a Home Office, Media Room, Recreation Room and so Much More! Step Outside to the Beautiful Stone Fire Pit as Your Guests Enjoy the Awesome Pool-Just Right for Those Hot Summer Days! The Backyard is Fenced and has a Large Dog Run, Good Sized Shed, and a Great Garden Area. Our Fantastic Location is Close to Too Many Parks to List, Restaurants, Schools and All That Island Lake Has to Offer, Yet Nestled Quietly Away in a Wonderful Neighborhood. Don't miss out on this GEM! Updates Include: Dishwasher 2020, Garbage Disposal 2019, 1st Floor Light Fixtures 2019, Roof 2017, Siding 2016, Furnace 2019, 1st floor flooring 2018, Pool Pump 2020, Window Treatments and Hardware 2020 (excluding picture window), Ceiling fans in the Sun Room and Family Room, Water Softener Owned 2016.
Property Specifics
| Single Family | |
| — | |
| Colonial | |
| 1992 | |
| Full | |
| — | |
| No | |
| 0.24 |
| Lake | |
| Westridge | |
| 125 / Annual | |
| Other | |
| Public | |
| Public Sewer | |
| 11150611 | |
| 09214100120000 |
Nearby Schools
| NAME: | DISTRICT: | DISTANCE: | |
|---|---|---|---|
|
Grade School
Cotton Creek Elementary School |
118 | — | |
|
Middle School
Wauconda Middle School |
118 | Not in DB | |
|
High School
Wauconda Comm High School |
118 | Not in DB | |
Property History
| DATE: | EVENT: | PRICE: | SOURCE: |
|---|---|---|---|
| 13 Apr, 2017 | Under contract | $0 | MRED MLS |
| 11 Jan, 2017 | Listed for sale | $0 | MRED MLS |
| 20 Feb, 2018 | Sold | $233,000 | MRED MLS |
| 24 Dec, 2017 | Under contract | $239,900 | MRED MLS |
| — | Last price change | $242,900 | MRED MLS |
| 3 Aug, 2017 | Listed for sale | $267,500 | MRED MLS |
| 30 Sep, 2021 | Sold | $295,000 | MRED MLS |
| 14 Jul, 2021 | Under contract | $289,000 | MRED MLS |
| 9 Jul, 2021 | Listed for sale | $289,000 | MRED MLS |
| 14 Jan, 2026 | Listed for sale | $397,000 | MRED MLS |
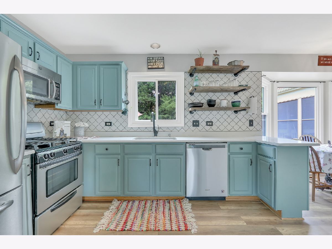
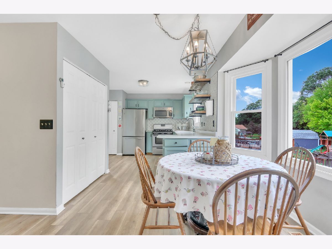
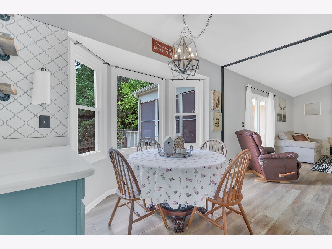
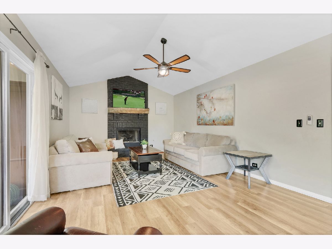
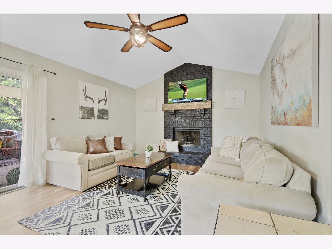
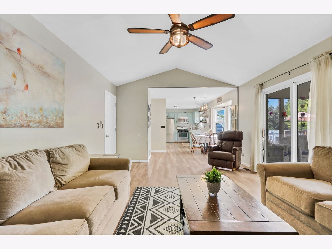
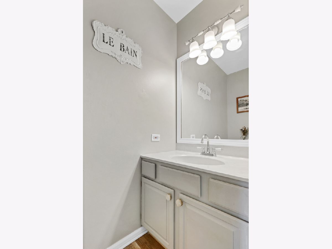
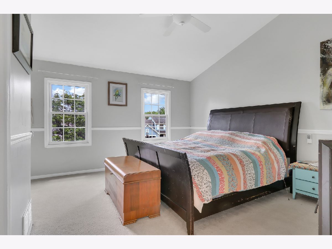
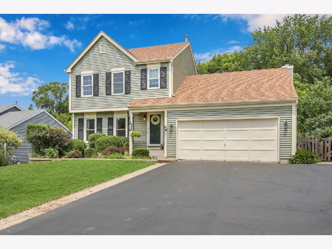
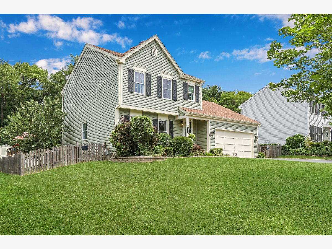
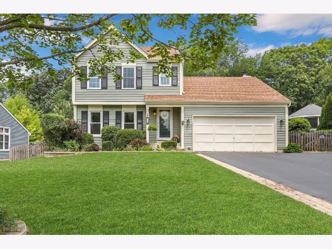
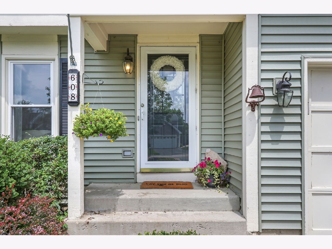
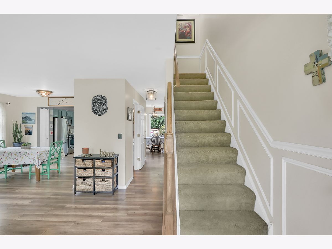
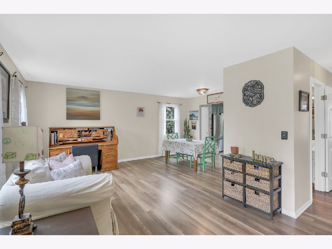
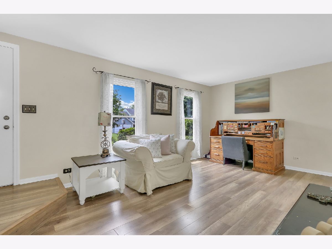
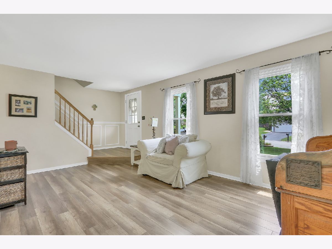
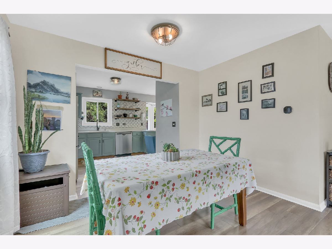
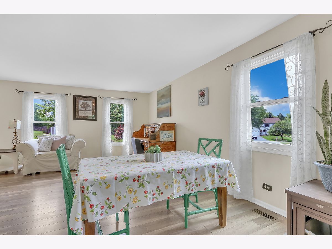
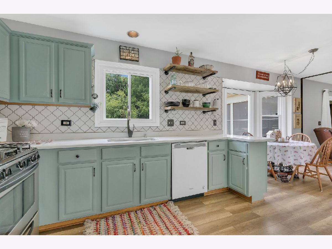
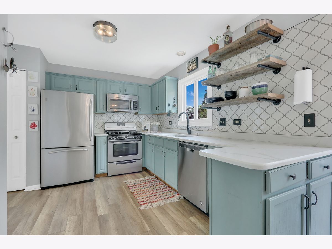
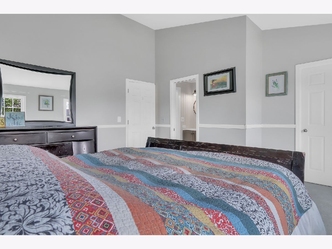
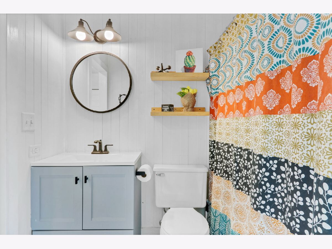
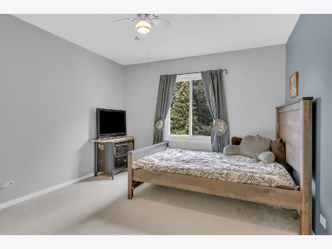
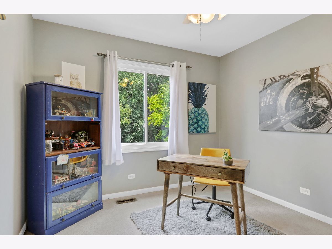
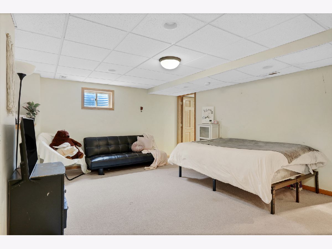
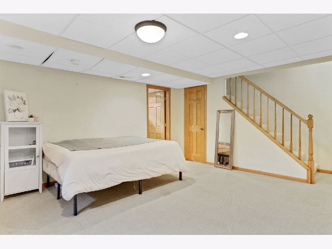
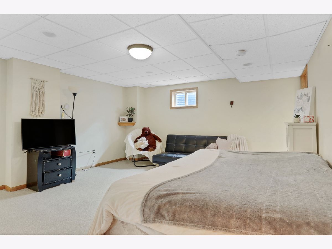
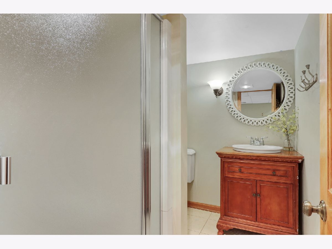
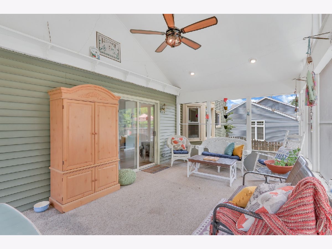
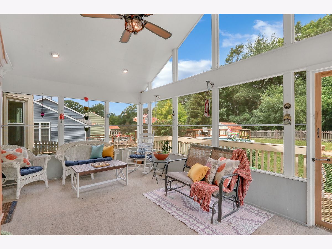
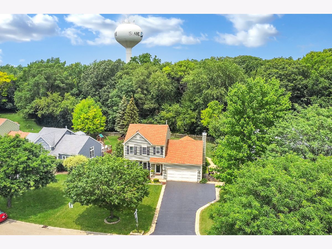
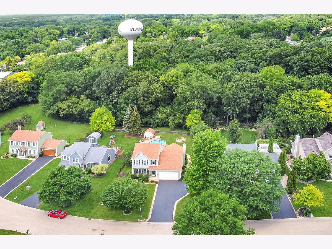
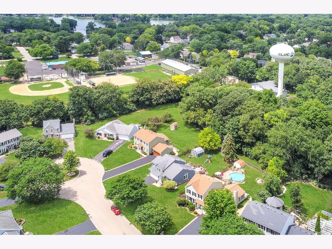
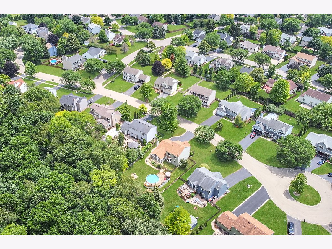
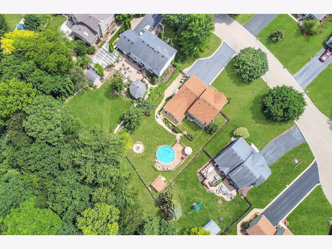
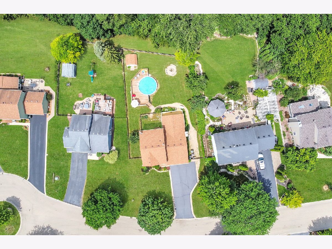
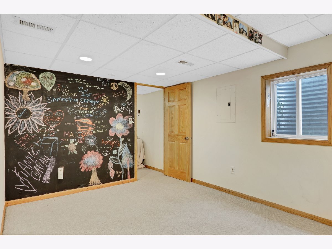
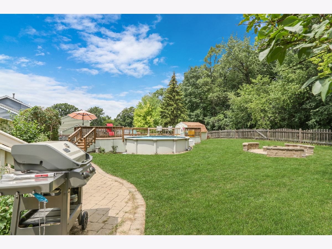
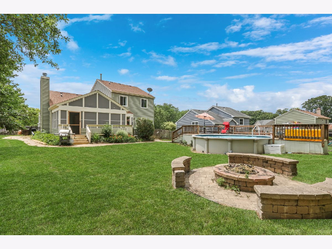
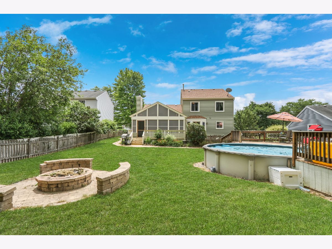
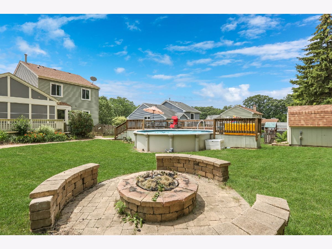
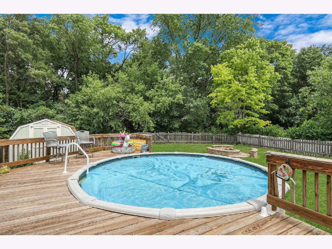
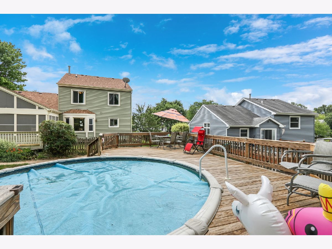
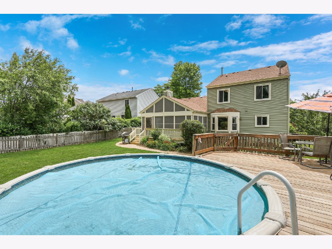
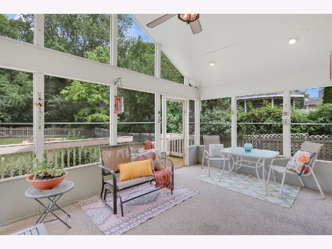
Room Specifics
Total Bedrooms: 4
Bedrooms Above Ground: 3
Bedrooms Below Ground: 1
Dimensions: —
Floor Type: Carpet
Dimensions: —
Floor Type: Carpet
Dimensions: —
Floor Type: —
Full Bathrooms: 3
Bathroom Amenities: —
Bathroom in Basement: 1
Rooms: Sun Room,Foyer,Deck
Basement Description: Finished
Other Specifics
| 2 | |
| Concrete Perimeter | |
| Asphalt | |
| Deck, Dog Run, Above Ground Pool, Fire Pit | |
| — | |
| 60X168X120X39 | |
| — | |
| — | |
| Vaulted/Cathedral Ceilings, Wood Laminate Floors, First Floor Laundry | |
| Range, Dishwasher, Refrigerator, Microwave | |
| Not in DB | |
| Park, Curbs, Street Lights, Street Paved | |
| — | |
| — | |
| Gas Log, Gas Starter |
Tax History
| Year | Property Taxes |
|---|---|
| 2018 | $5,800 |
| 2021 | $6,167 |
| 2026 | $6,243 |
Contact Agent
Nearby Similar Homes
Nearby Sold Comparables
Contact Agent
Listing Provided By
Keller Williams North Shore West

