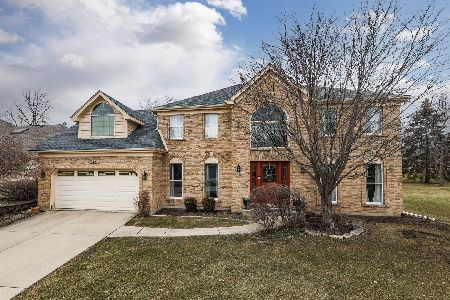608 Cassin Road, Naperville, Illinois 60565
$440,000
|
Sold
|
|
| Status: | Closed |
| Sqft: | 2,326 |
| Cost/Sqft: | $187 |
| Beds: | 4 |
| Baths: | 3 |
| Year Built: | 1986 |
| Property Taxes: | $8,902 |
| Days On Market: | 2039 |
| Lot Size: | 0,35 |
Description
Welcome home! Light and bright 2 story home located in Naper Carriage Hill. Updated throughout featuring 4 bedrooms, 2.1 baths and a finished basement. First floor highlights include hardwood flooring, renovated kitchen with white cabinets, large island, stainless steel appliances, tile back splash, hard surface counter tops and ample storage. Open concept floor plan with flow from kitchen to family room. Stone fireplace, living room, dining room and first floor mud room. Second story features four large bedrooms, including a master suite with large closets, updated bathroom and fixtures. 3 additional large bedrooms with good closet space. Finished basement featuring a rec room, office and storage area. Large backyard, big deck and mature landscaping. Upgrades throughout home, newer windows,siding, baths, kitchens and more. Acclaimed Naperville School District 203. Close to town, expressways and entertainment/shopping. Naper Carriage Hill features parks, paths and is a pool community.
Property Specifics
| Single Family | |
| — | |
| — | |
| 1986 | |
| Full | |
| — | |
| No | |
| 0.35 |
| Will | |
| Naper Carriage Hill | |
| — / Not Applicable | |
| None | |
| Lake Michigan | |
| Public Sewer | |
| 10801501 | |
| 2020510602100000 |
Nearby Schools
| NAME: | DISTRICT: | DISTANCE: | |
|---|---|---|---|
|
Grade School
Scott Elementary School |
203 | — | |
|
Middle School
Madison Junior High School |
203 | Not in DB | |
|
High School
Naperville Central High School |
203 | Not in DB | |
Property History
| DATE: | EVENT: | PRICE: | SOURCE: |
|---|---|---|---|
| 28 Aug, 2020 | Sold | $440,000 | MRED MLS |
| 2 Aug, 2020 | Under contract | $435,000 | MRED MLS |
| 31 Jul, 2020 | Listed for sale | $435,000 | MRED MLS |
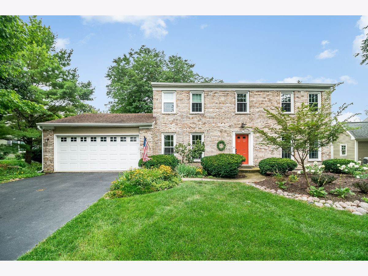
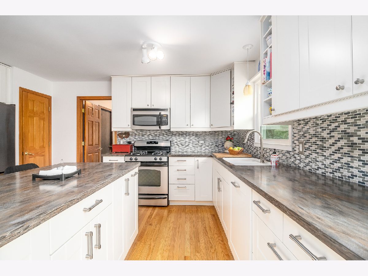
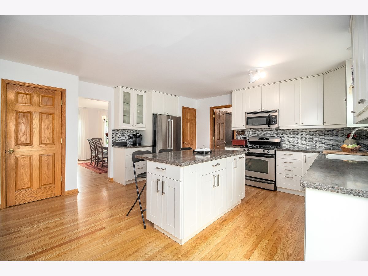
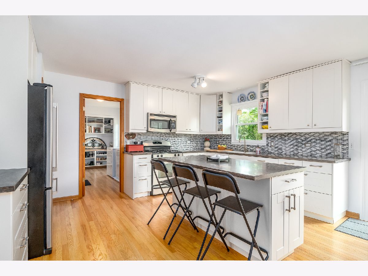
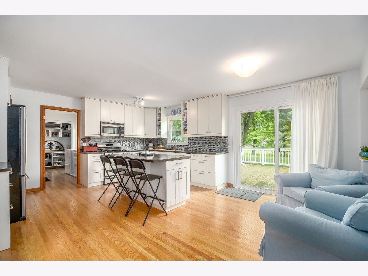
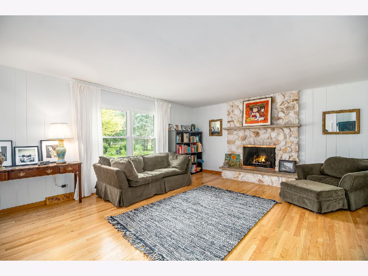

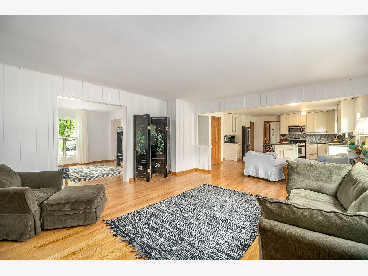
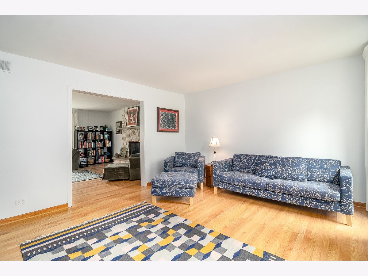
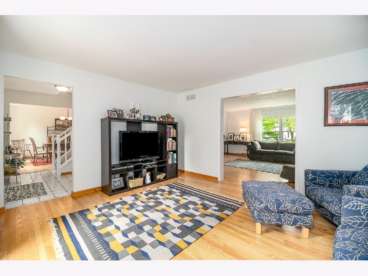
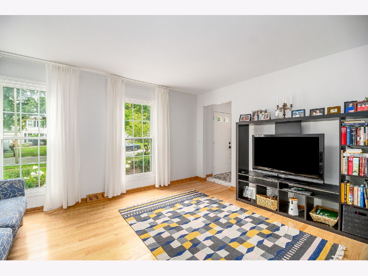
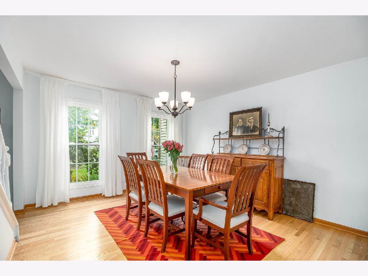
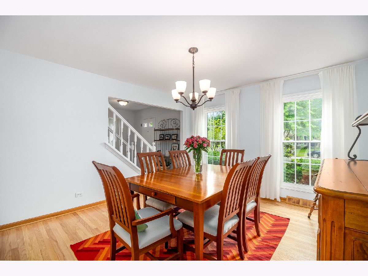
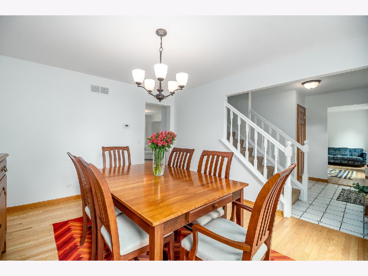
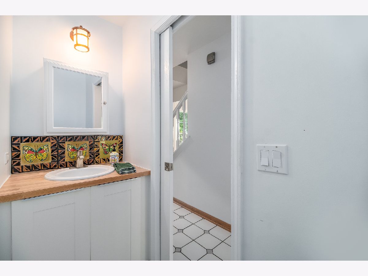
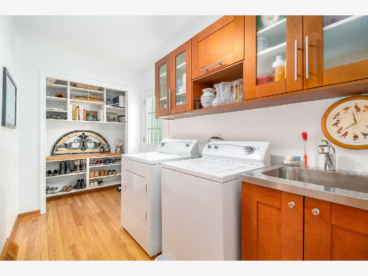
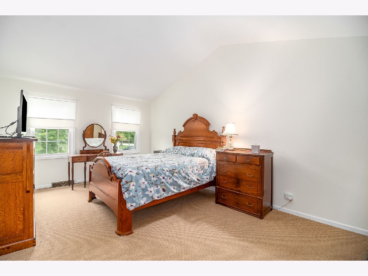
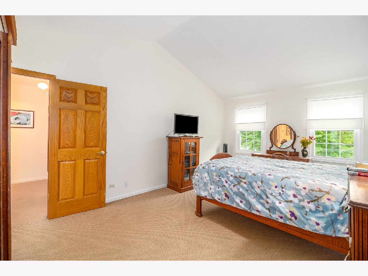
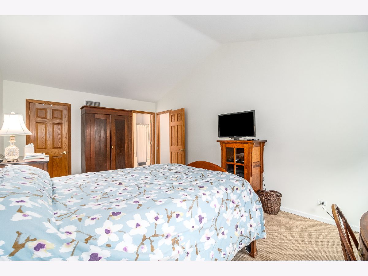
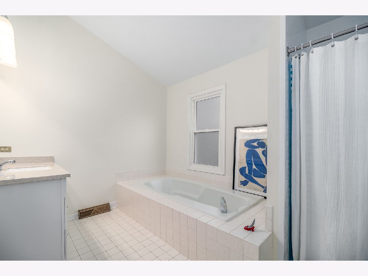
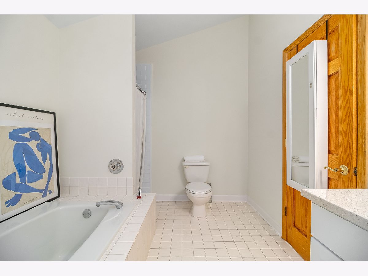
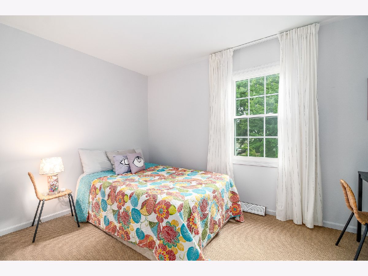
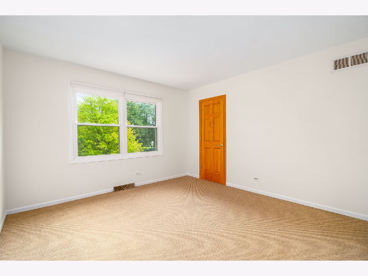
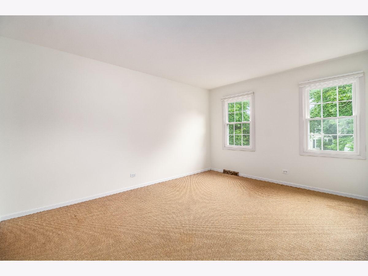
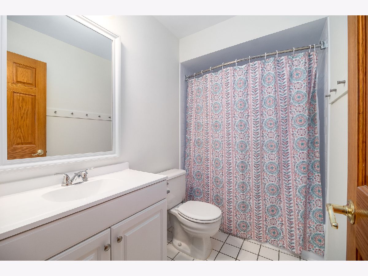
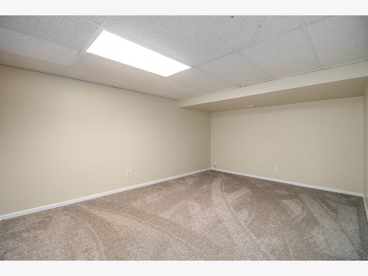
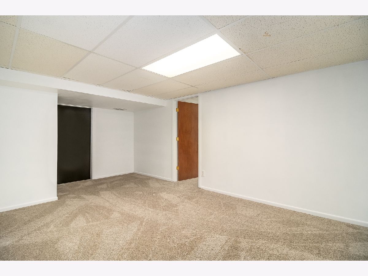
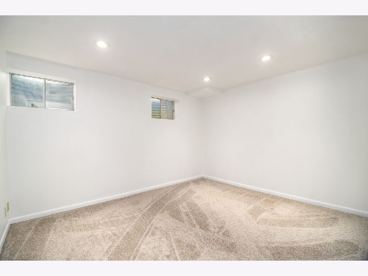
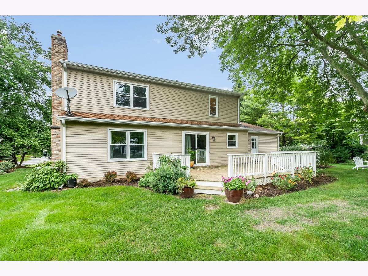
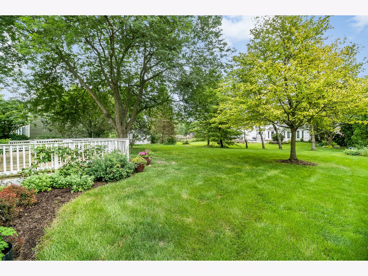
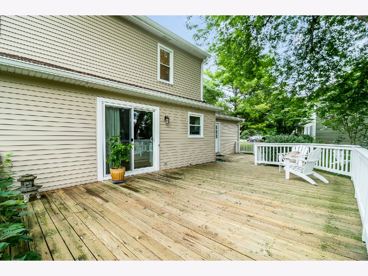
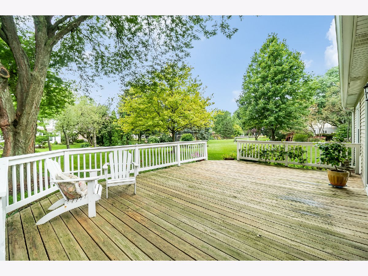
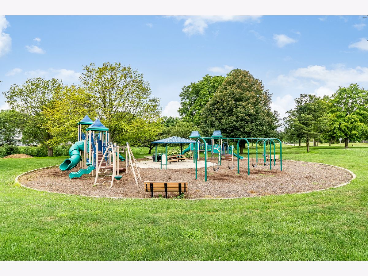
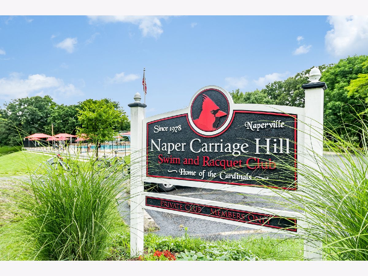
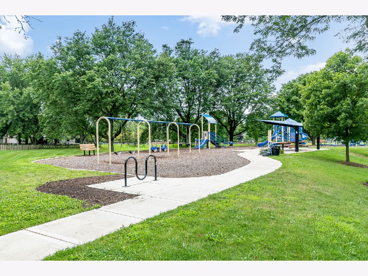
Room Specifics
Total Bedrooms: 4
Bedrooms Above Ground: 4
Bedrooms Below Ground: 0
Dimensions: —
Floor Type: Carpet
Dimensions: —
Floor Type: Carpet
Dimensions: —
Floor Type: Carpet
Full Bathrooms: 3
Bathroom Amenities: —
Bathroom in Basement: 0
Rooms: Office,Recreation Room
Basement Description: Partially Finished
Other Specifics
| 2 | |
| Concrete Perimeter | |
| Asphalt | |
| — | |
| — | |
| 74X182X114X157 | |
| — | |
| Full | |
| — | |
| — | |
| Not in DB | |
| Curbs, Sidewalks, Street Lights, Street Paved | |
| — | |
| — | |
| Gas Starter |
Tax History
| Year | Property Taxes |
|---|---|
| 2020 | $8,902 |
Contact Agent
Nearby Similar Homes
Nearby Sold Comparables
Contact Agent
Listing Provided By
john greene, Realtor





