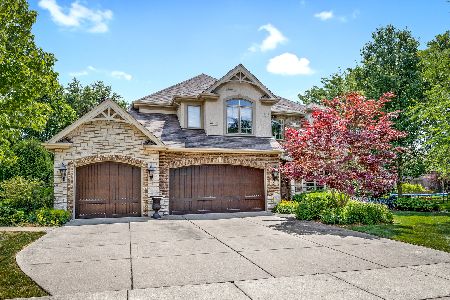608 Catino Court, Roselle, Illinois 60172
$420,000
|
Sold
|
|
| Status: | Closed |
| Sqft: | 2,429 |
| Cost/Sqft: | $177 |
| Beds: | 3 |
| Baths: | 5 |
| Year Built: | 1986 |
| Property Taxes: | $8,593 |
| Days On Market: | 2821 |
| Lot Size: | 0,29 |
Description
Premier executive home. Startling view of huge vaulted ceiling great room upon entry. Custom kitchen recently remodeled with all the usual amenities - island and table space-plus custom peacock verde granite counter tops and butler faucet. Master suite complete with master bath, 2 person Jacuzzi and 2 walk in closets. Custom Hardwood flooring in the great room, dining room and kitchen. The lower level suite has 2 bedrooms, master bath, large living area, wet bar and work room. This lower level could easily and inexpensively be made into an in-law apartment. Other unusual features include 6 zone hot water heat, including lower level and garage. Six skylights and invisible fence. Brand new roof. Located on quiet cul-de-sac within walking distance to Roselle Middle School and Kemmerling Park and Pool. Five minutes drive to Meacham Grove Forest Preserve and lake.
Property Specifics
| Single Family | |
| — | |
| Ranch | |
| 1986 | |
| Full | |
| — | |
| No | |
| 0.29 |
| Du Page | |
| — | |
| 0 / Not Applicable | |
| None | |
| Lake Michigan | |
| Public Sewer | |
| 09950165 | |
| 0210211054 |
Nearby Schools
| NAME: | DISTRICT: | DISTANCE: | |
|---|---|---|---|
|
Grade School
Spring Hills Elementary School |
12 | — | |
|
Middle School
Roselle Middle School |
12 | Not in DB | |
|
High School
Lake Park High School |
108 | Not in DB | |
Property History
| DATE: | EVENT: | PRICE: | SOURCE: |
|---|---|---|---|
| 19 Jul, 2018 | Sold | $420,000 | MRED MLS |
| 18 May, 2018 | Under contract | $429,608 | MRED MLS |
| 14 May, 2018 | Listed for sale | $429,608 | MRED MLS |
Room Specifics
Total Bedrooms: 5
Bedrooms Above Ground: 3
Bedrooms Below Ground: 2
Dimensions: —
Floor Type: Carpet
Dimensions: —
Floor Type: Carpet
Dimensions: —
Floor Type: Carpet
Dimensions: —
Floor Type: —
Full Bathrooms: 5
Bathroom Amenities: Whirlpool,Separate Shower,Double Sink
Bathroom in Basement: 1
Rooms: Bedroom 5
Basement Description: Finished,Exterior Access
Other Specifics
| 2 | |
| Concrete Perimeter | |
| Concrete | |
| Deck, Patio | |
| Corner Lot | |
| 142X107X90X122 | |
| Unfinished | |
| Full | |
| Vaulted/Cathedral Ceilings, Skylight(s) | |
| Range, Microwave, Dishwasher, Refrigerator, Bar Fridge, Washer, Dryer | |
| Not in DB | |
| — | |
| — | |
| — | |
| — |
Tax History
| Year | Property Taxes |
|---|---|
| 2018 | $8,593 |
Contact Agent
Nearby Similar Homes
Nearby Sold Comparables
Contact Agent
Listing Provided By
Century 21 Hallmark Ltd.





