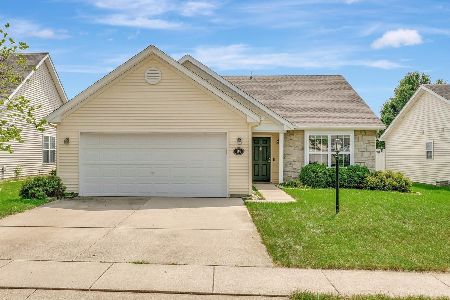608 Corey Lane, Champaign, Illinois 61822
$148,500
|
Sold
|
|
| Status: | Closed |
| Sqft: | 1,442 |
| Cost/Sqft: | $106 |
| Beds: | 3 |
| Baths: | 2 |
| Year Built: | 2006 |
| Property Taxes: | $3,613 |
| Days On Market: | 2785 |
| Lot Size: | 0,12 |
Description
Original owner home in popular Ashland Park, first time offered! This one has the 2-car garage & charming stone exterior accents, plus a white picket fence, patio & deck w/pergola, all fully landscaped w/nice trees, bushes & plantings & garden shed (hanging swing negotiable). Fantastic 'Redwood' 1-level ranch is an open plan w/high cathedral ceilings, maple full height cabinetry & pantry, upgraded newer ceramic tile & wood laminate flooring, master suite w/private 2nd full bath & WIC, dining room & eat-in-kitchen breakfast nook. All kitchen appliances included, later closing/possession possible & negotiable to pre-approved buyers. Just 2 blocks from the neighborhood park, minutes from restaurants & shops. Low maintenance & low utilities w/newer construction, double-pane windows & upgraded higher efficiency heat-pump. Southern exposure. Priced right, for a quick and no-fuss sale to qualified buyers. Don't miss this 1-owner nice home & excellent value!
Property Specifics
| Single Family | |
| — | |
| Ranch | |
| 2006 | |
| None | |
| — | |
| No | |
| 0.12 |
| Champaign | |
| Ashland Park | |
| 50 / Annual | |
| Other | |
| Public | |
| Public Sewer | |
| 09965672 | |
| 411436105033 |
Nearby Schools
| NAME: | DISTRICT: | DISTANCE: | |
|---|---|---|---|
|
Grade School
Champaign Elementary School |
4 | — | |
|
Middle School
Champaign Junior/middle Call Uni |
4 | Not in DB | |
|
High School
Central High School |
4 | Not in DB | |
Property History
| DATE: | EVENT: | PRICE: | SOURCE: |
|---|---|---|---|
| 12 Jul, 2018 | Sold | $148,500 | MRED MLS |
| 31 May, 2018 | Under contract | $152,900 | MRED MLS |
| 29 May, 2018 | Listed for sale | $152,900 | MRED MLS |
Room Specifics
Total Bedrooms: 3
Bedrooms Above Ground: 3
Bedrooms Below Ground: 0
Dimensions: —
Floor Type: Carpet
Dimensions: —
Floor Type: Carpet
Full Bathrooms: 2
Bathroom Amenities: Separate Shower
Bathroom in Basement: 0
Rooms: Breakfast Room,Foyer,Deck
Basement Description: Slab
Other Specifics
| 2 | |
| — | |
| Concrete | |
| Deck, Patio | |
| Fenced Yard | |
| 52.09 X 103.5 | |
| — | |
| Full | |
| Vaulted/Cathedral Ceilings, Wood Laminate Floors, First Floor Bedroom, First Floor Laundry, First Floor Full Bath | |
| Range, Microwave, Dishwasher, Refrigerator, Disposal, Range Hood | |
| Not in DB | |
| Sidewalks | |
| — | |
| — | |
| — |
Tax History
| Year | Property Taxes |
|---|---|
| 2018 | $3,613 |
Contact Agent
Nearby Similar Homes
Contact Agent
Listing Provided By
RE/MAX REALTY ASSOCIATES-CHA





