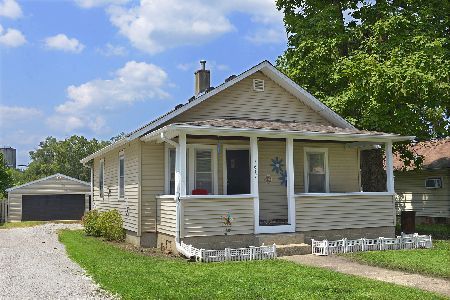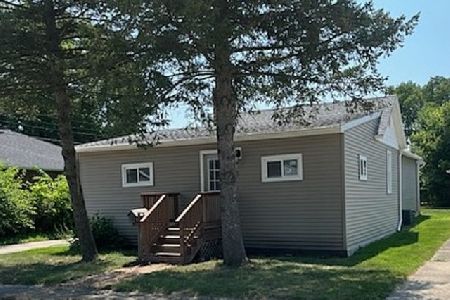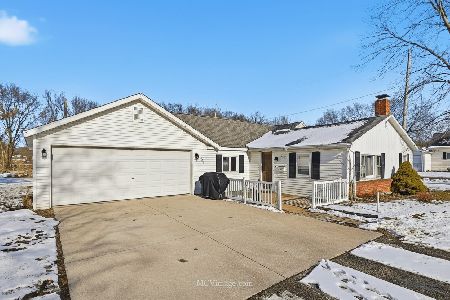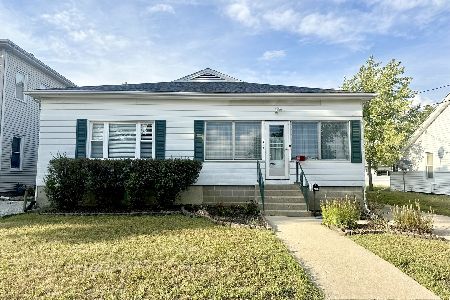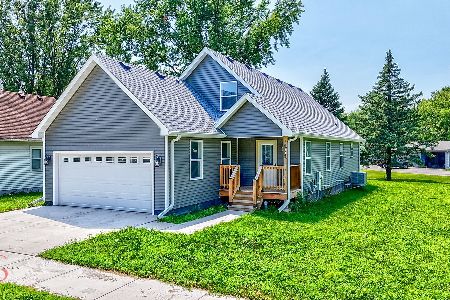608 Deleon Street, Ottawa, Illinois 61350
$69,000
|
Sold
|
|
| Status: | Closed |
| Sqft: | 1,144 |
| Cost/Sqft: | $61 |
| Beds: | 2 |
| Baths: | 1 |
| Year Built: | — |
| Property Taxes: | $1,457 |
| Days On Market: | 4604 |
| Lot Size: | 0,00 |
Description
North side 2 bedroom 1 story. Heated front porch. Living room with wood burning fireplace, Formal Dining room and 2 large bedrooms, Kitchen includes appliances. Mostly updated thermo windows. Possible hardwood floors under carpeting. Over sized 2 car detached garage. 16x19 enclosed sun room. Replaced roof & siding Oct 2013.
Property Specifics
| Single Family | |
| — | |
| Bungalow | |
| — | |
| Full | |
| — | |
| No | |
| — |
| La Salle | |
| — | |
| 0 / Not Applicable | |
| None | |
| Public | |
| Public Sewer | |
| 08365110 | |
| 2102311012 |
Nearby Schools
| NAME: | DISTRICT: | DISTANCE: | |
|---|---|---|---|
|
Grade School
Jefferson Elementary: K-4th Grad |
141 | — | |
|
Middle School
Shepherd Middle School |
141 | Not in DB | |
|
High School
Ottawa Township High School |
140 | Not in DB | |
|
Alternate Elementary School
Central Elementary: 5th And 6th |
— | Not in DB | |
Property History
| DATE: | EVENT: | PRICE: | SOURCE: |
|---|---|---|---|
| 17 May, 2011 | Sold | $60,000 | MRED MLS |
| 1 Apr, 2011 | Under contract | $69,900 | MRED MLS |
| — | Last price change | $74,900 | MRED MLS |
| 13 May, 2010 | Listed for sale | $84,900 | MRED MLS |
| 29 Aug, 2014 | Sold | $69,000 | MRED MLS |
| 3 Jul, 2014 | Under contract | $70,000 | MRED MLS |
| — | Last price change | $73,000 | MRED MLS |
| 10 Jun, 2013 | Listed for sale | $75,000 | MRED MLS |
| 13 Jul, 2018 | Sold | $88,000 | MRED MLS |
| 6 Jun, 2018 | Under contract | $91,900 | MRED MLS |
| — | Last price change | $94,500 | MRED MLS |
| 7 Oct, 2017 | Listed for sale | $94,500 | MRED MLS |
Room Specifics
Total Bedrooms: 2
Bedrooms Above Ground: 2
Bedrooms Below Ground: 0
Dimensions: —
Floor Type: Carpet
Full Bathrooms: 1
Bathroom Amenities: —
Bathroom in Basement: 0
Rooms: Enclosed Porch Heated,Sun Room
Basement Description: Unfinished
Other Specifics
| 2 | |
| — | |
| Gravel | |
| Porch | |
| — | |
| 50X150 | |
| — | |
| None | |
| First Floor Bedroom, First Floor Full Bath | |
| Range, Microwave, Refrigerator | |
| Not in DB | |
| Street Lights, Street Paved | |
| — | |
| — | |
| Wood Burning |
Tax History
| Year | Property Taxes |
|---|---|
| 2011 | $1,873 |
| 2014 | $1,457 |
| 2018 | $2,277 |
Contact Agent
Nearby Similar Homes
Nearby Sold Comparables
Contact Agent
Listing Provided By
Coldwell Banker The Real Estate Group

