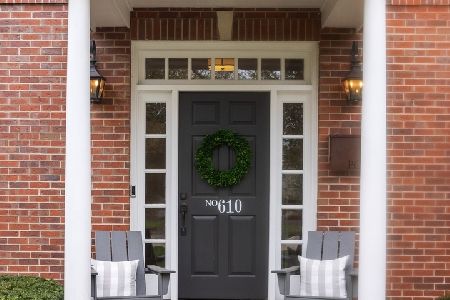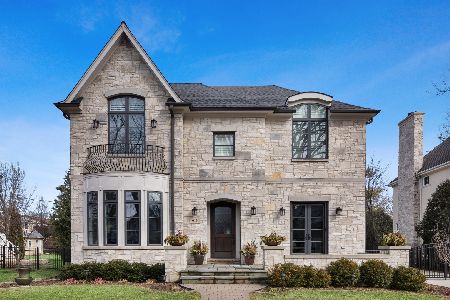608 Franklin Street, Hinsdale, Illinois 60521
$780,000
|
Sold
|
|
| Status: | Closed |
| Sqft: | 3,304 |
| Cost/Sqft: | $242 |
| Beds: | 4 |
| Baths: | 3 |
| Year Built: | 1966 |
| Property Taxes: | $13,282 |
| Days On Market: | 1956 |
| Lot Size: | 0,00 |
Description
Location, big back yard and gorgeous white kitchen are just a few things you will love about this home! Impressive, well- appointed home on a quiet street and just a block from award winning blue ribbon The Lane Elementary School. Striking renovated kitchen boasts white cabinetry, quartz countertops and stainless steel appliances. Large family room and breakfast room. Living room adorned with white brick fireplace surround and wood mantle and separate office area. Dining room adjacent to kitchen, ideal for entertaining family and friends. Mudroom and attached oversized 2 car garage. Great views overlooking backyard. Master suite with private bath and walk in closet. 3 additional bedrooms with abundant closest space. Newly updated full baths. Newly carpeted lower level complete with playroom, and workout room. Gorgeous light fixtures, hardwood flooring on 1st and 2nd floors and freshly painted inside and out. A desirable true in-town location. Walk to school, town, train and parks.
Property Specifics
| Single Family | |
| — | |
| — | |
| 1966 | |
| Full | |
| — | |
| No | |
| — |
| Du Page | |
| — | |
| 0 / Not Applicable | |
| None | |
| Lake Michigan | |
| Public Sewer | |
| 10854573 | |
| 0901217014 |
Nearby Schools
| NAME: | DISTRICT: | DISTANCE: | |
|---|---|---|---|
|
Grade School
The Lane Elementary School |
181 | — | |
|
Middle School
Hinsdale Middle School |
181 | Not in DB | |
|
High School
Hinsdale Central High School |
86 | Not in DB | |
Property History
| DATE: | EVENT: | PRICE: | SOURCE: |
|---|---|---|---|
| 2 Jul, 2018 | Sold | $770,000 | MRED MLS |
| 6 May, 2018 | Under contract | $819,000 | MRED MLS |
| 21 Mar, 2018 | Listed for sale | $819,000 | MRED MLS |
| 24 Nov, 2020 | Sold | $780,000 | MRED MLS |
| 21 Sep, 2020 | Under contract | $799,000 | MRED MLS |
| 11 Sep, 2020 | Listed for sale | $799,000 | MRED MLS |
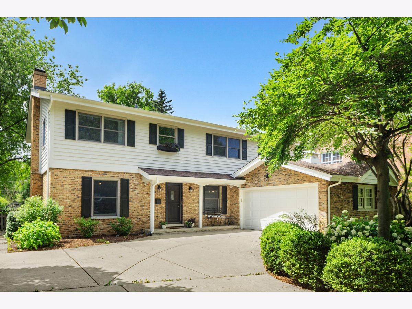
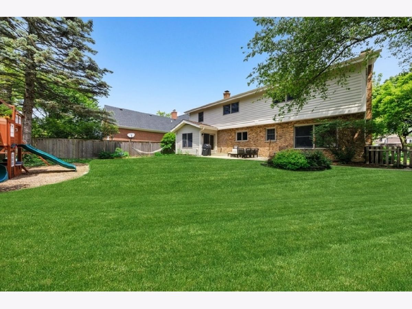
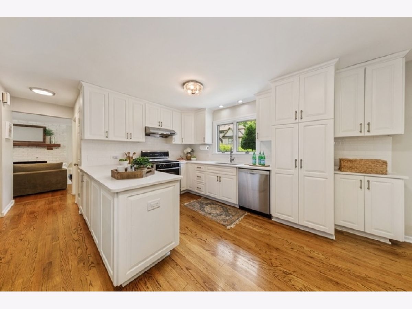
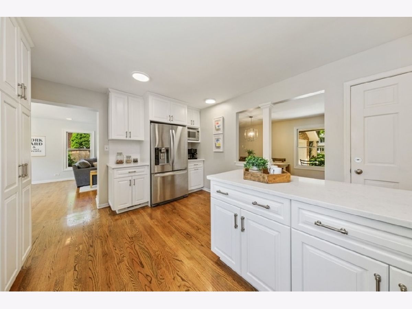
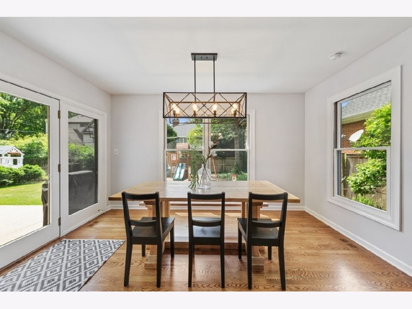
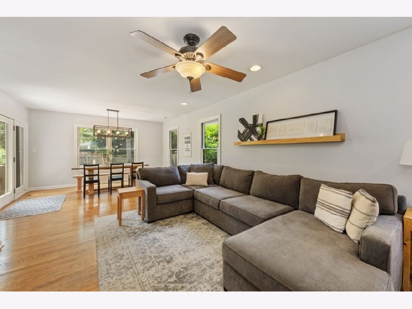
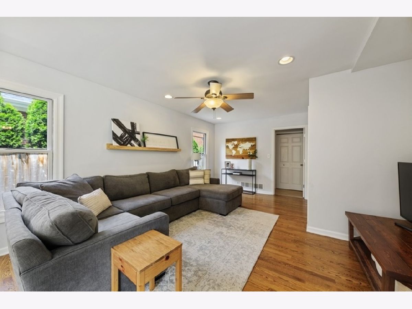
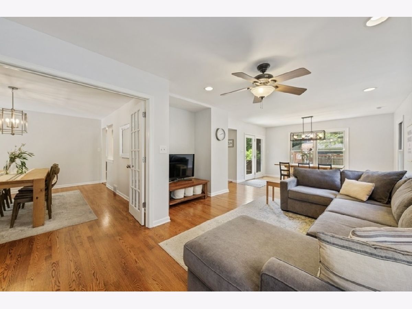
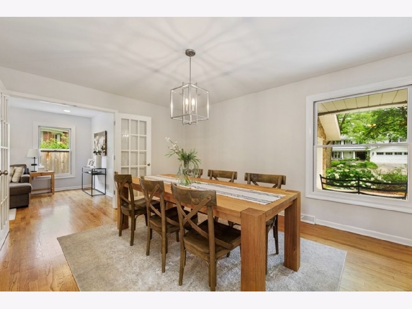
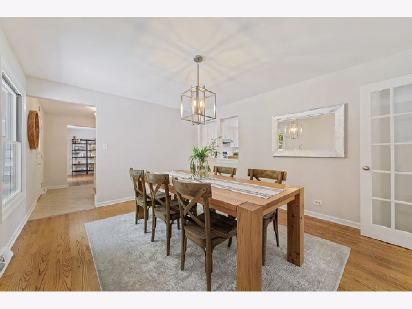
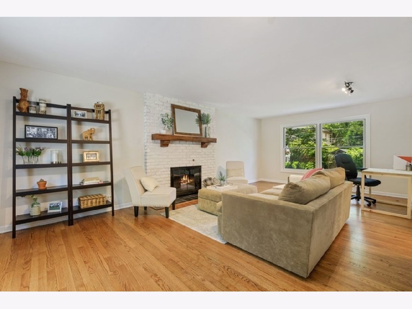
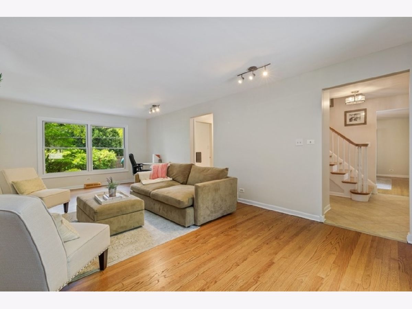
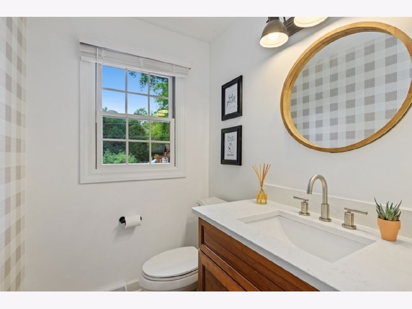
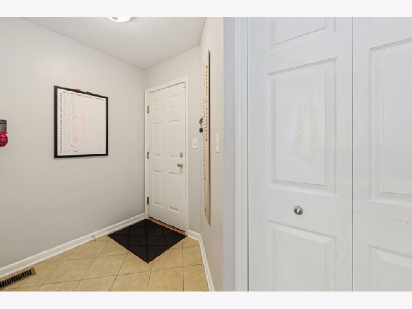
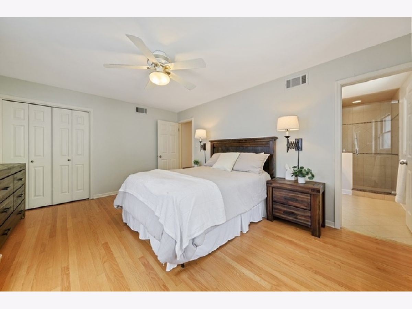
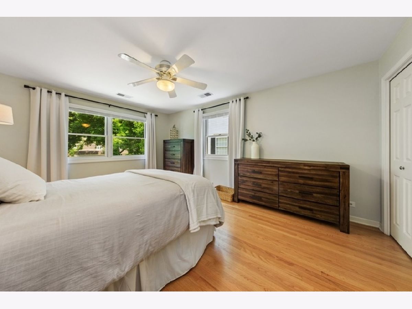
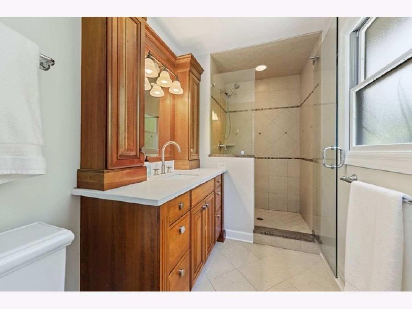
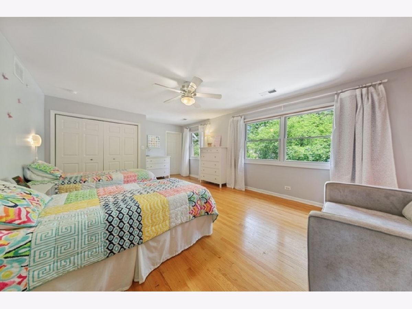
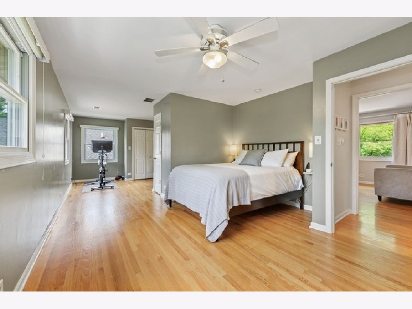
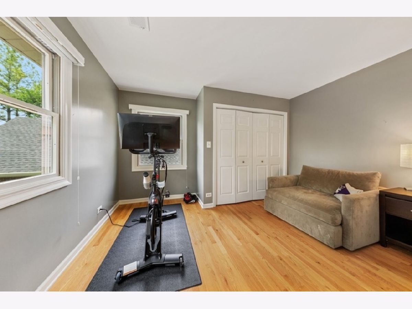
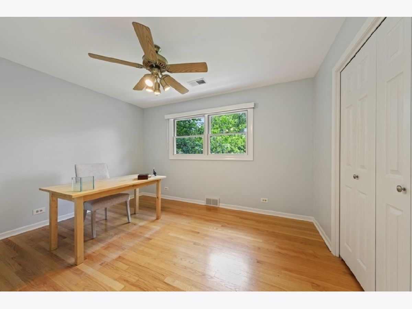
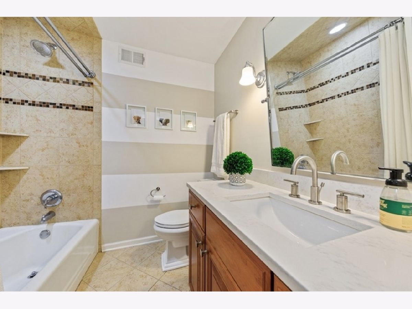
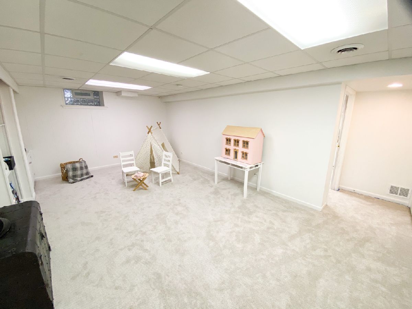
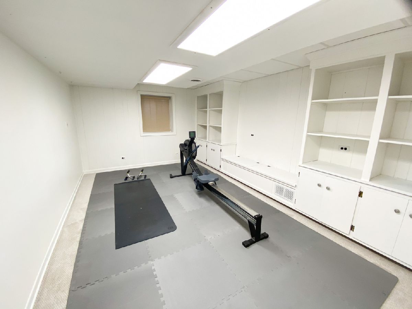
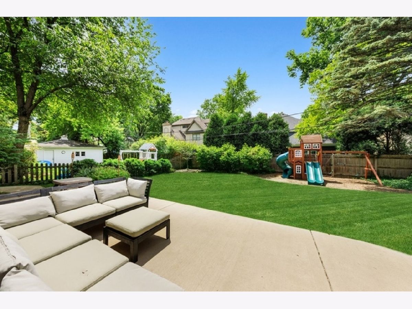
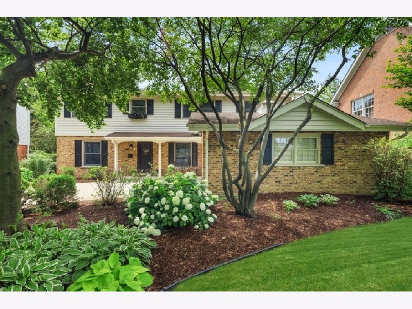
Room Specifics
Total Bedrooms: 4
Bedrooms Above Ground: 4
Bedrooms Below Ground: 0
Dimensions: —
Floor Type: Hardwood
Dimensions: —
Floor Type: Hardwood
Dimensions: —
Floor Type: Hardwood
Full Bathrooms: 3
Bathroom Amenities: —
Bathroom in Basement: 0
Rooms: Recreation Room,Exercise Room,Foyer
Basement Description: Finished
Other Specifics
| 2 | |
| — | |
| Concrete | |
| Patio | |
| — | |
| 134 X 66 | |
| — | |
| Full | |
| — | |
| Range, Microwave, Dishwasher, Refrigerator, Washer, Dryer, Disposal, Stainless Steel Appliance(s), Range Hood | |
| Not in DB | |
| Park, Tennis Court(s) | |
| — | |
| — | |
| — |
Tax History
| Year | Property Taxes |
|---|---|
| 2018 | $13,864 |
| 2020 | $13,282 |
Contact Agent
Nearby Similar Homes
Nearby Sold Comparables
Contact Agent
Listing Provided By
Berkshire Hathaway HomeServices Chicago





