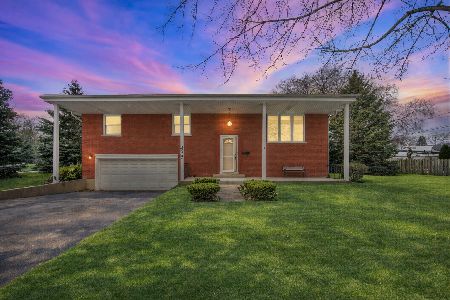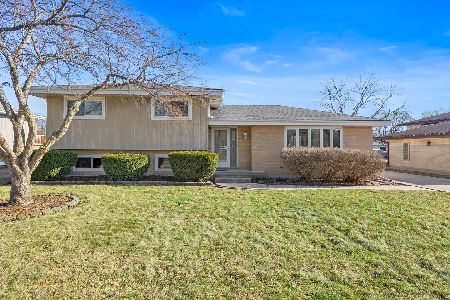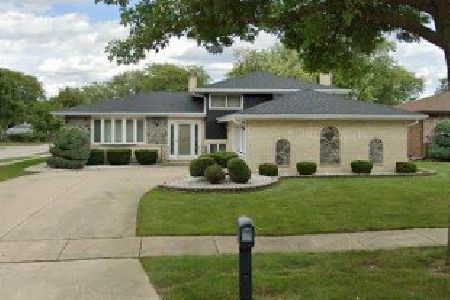608 Gilbert Drive, Wood Dale, Illinois 60191
$209,900
|
Sold
|
|
| Status: | Closed |
| Sqft: | 1,863 |
| Cost/Sqft: | $113 |
| Beds: | 3 |
| Baths: | 2 |
| Year Built: | 1964 |
| Property Taxes: | $2,344 |
| Days On Market: | 4991 |
| Lot Size: | 0,20 |
Description
Spacious and well cared for brick split level, hardwood floor under all the carpeting, finished family room in lower level with second kitchen. 2 remodeled bathrooms. Walk out basement to large concrete patio & fenced in back yard, sprinkler system in front yard, one year old roof and attic fan, newer furnace, cac. Hot water tank 3years old. Great location!!! L.A. related to the owner.
Property Specifics
| Single Family | |
| — | |
| Tri-Level | |
| 1964 | |
| Partial,Walkout | |
| — | |
| No | |
| 0.2 |
| Du Page | |
| — | |
| 0 / Not Applicable | |
| None | |
| Lake Michigan | |
| Public Sewer | |
| 08104777 | |
| 0317403006 |
Nearby Schools
| NAME: | DISTRICT: | DISTANCE: | |
|---|---|---|---|
|
Grade School
Fullerton Elementary School |
4 | — | |
|
Middle School
Indian Trail Junior High School |
4 | Not in DB | |
|
High School
Addison Trail High School |
88 | Not in DB | |
Property History
| DATE: | EVENT: | PRICE: | SOURCE: |
|---|---|---|---|
| 27 Jun, 2013 | Sold | $209,900 | MRED MLS |
| 29 May, 2013 | Under contract | $209,900 | MRED MLS |
| — | Last price change | $239,900 | MRED MLS |
| 1 Jul, 2012 | Listed for sale | $264,900 | MRED MLS |
Room Specifics
Total Bedrooms: 3
Bedrooms Above Ground: 3
Bedrooms Below Ground: 0
Dimensions: —
Floor Type: Carpet
Dimensions: —
Floor Type: Carpet
Full Bathrooms: 2
Bathroom Amenities: —
Bathroom in Basement: 1
Rooms: Kitchen
Basement Description: Finished,Crawl,Exterior Access
Other Specifics
| 2 | |
| Concrete Perimeter | |
| Concrete,Side Drive | |
| Patio, Storms/Screens | |
| Fenced Yard | |
| 65X125 | |
| — | |
| None | |
| Hardwood Floors | |
| Range, Refrigerator | |
| Not in DB | |
| Sidewalks, Street Lights, Street Paved | |
| — | |
| — | |
| — |
Tax History
| Year | Property Taxes |
|---|---|
| 2013 | $2,344 |
Contact Agent
Nearby Similar Homes
Nearby Sold Comparables
Contact Agent
Listing Provided By
RE/MAX Destiny






