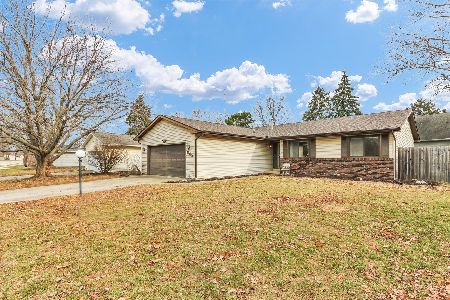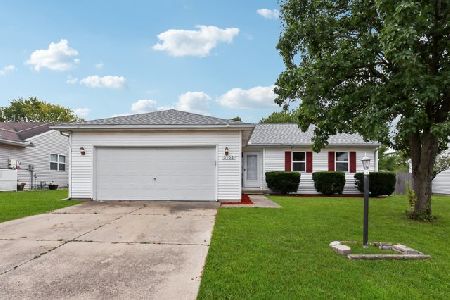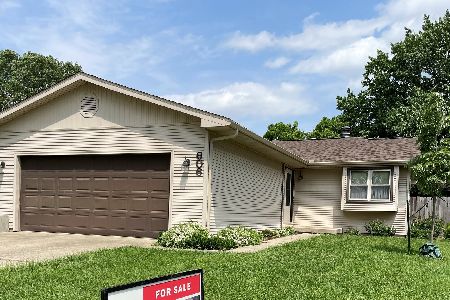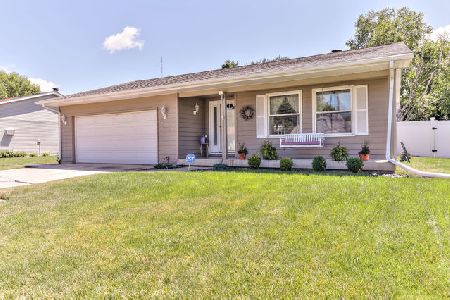608 Irvine Road, Champaign, Illinois 61822
$144,900
|
Sold
|
|
| Status: | Closed |
| Sqft: | 1,320 |
| Cost/Sqft: | $110 |
| Beds: | 3 |
| Baths: | 2 |
| Year Built: | 1979 |
| Property Taxes: | $3,535 |
| Days On Market: | 2104 |
| Lot Size: | 0,16 |
Description
Welcoming ranch home. Living room has wood burning fireplace with room off to the side for a formal dining area. Newer carpet in main living area and beautiful neutral paint give the home a fresh feeling. U shaped kitchen with pass through to the dining area allows the cook in the family to stay connected with everyone in the living space. Three bedrooms including a spacious master suite with it's own private bath. Three season room off the living room opens to a spacious fenced in back yard. lots to see and love
Property Specifics
| Single Family | |
| — | |
| Ranch | |
| 1979 | |
| None | |
| — | |
| No | |
| 0.16 |
| Champaign | |
| — | |
| — / Not Applicable | |
| None | |
| Public | |
| Public Sewer | |
| 10727314 | |
| 412010152004 |
Nearby Schools
| NAME: | DISTRICT: | DISTANCE: | |
|---|---|---|---|
|
Grade School
Unit 4 Of Choice |
4 | — | |
|
Middle School
Champaign/middle Call Unit 4 351 |
4 | Not in DB | |
|
High School
Centennial High School |
4 | Not in DB | |
Property History
| DATE: | EVENT: | PRICE: | SOURCE: |
|---|---|---|---|
| 31 Aug, 2020 | Sold | $144,900 | MRED MLS |
| 2 Jul, 2020 | Under contract | $144,900 | MRED MLS |
| — | Last price change | $149,000 | MRED MLS |
| 28 May, 2020 | Listed for sale | $150,000 | MRED MLS |
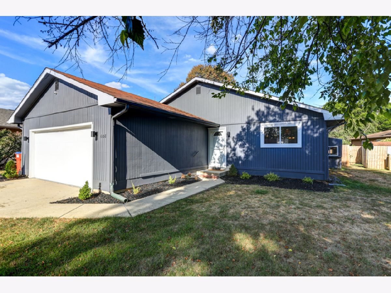
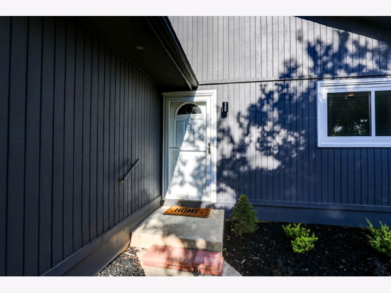
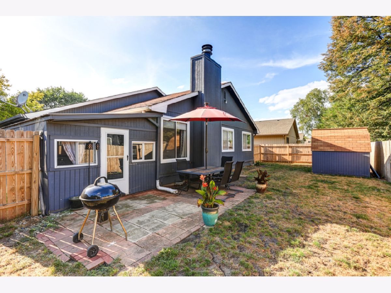
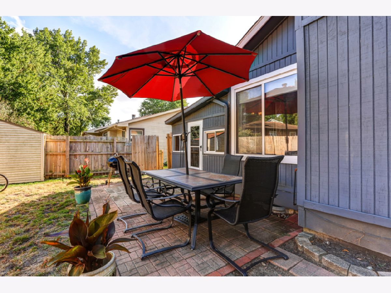
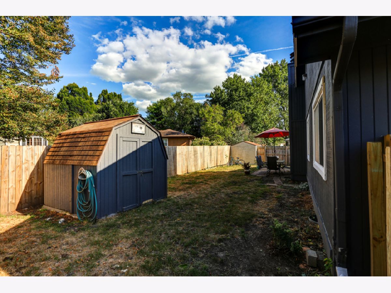
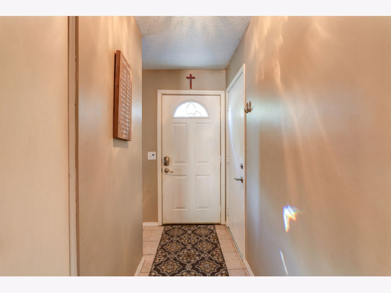
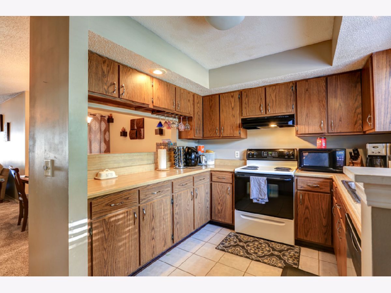
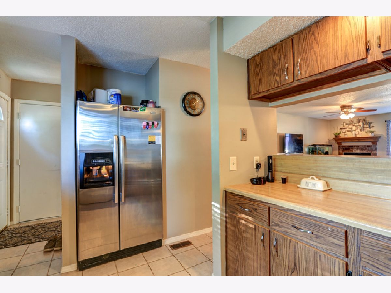
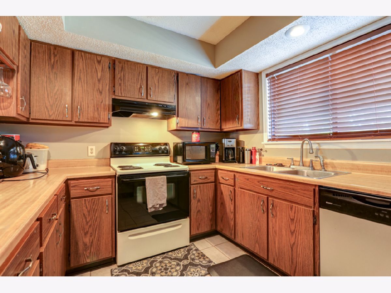
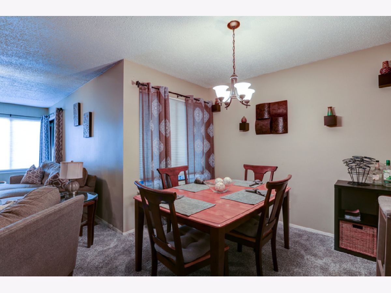
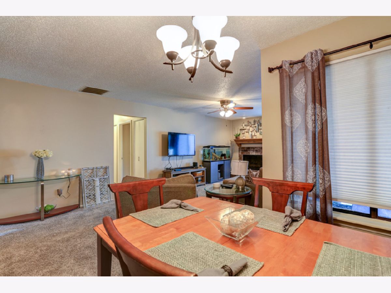
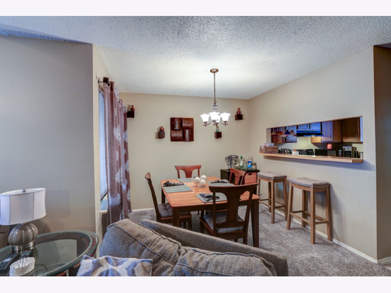
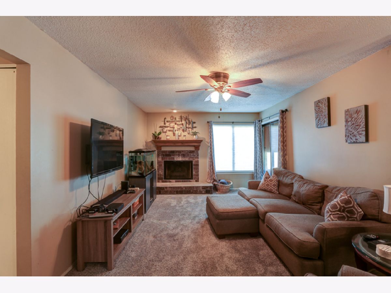
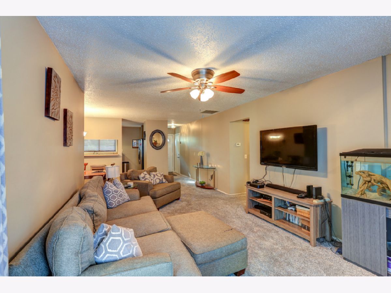
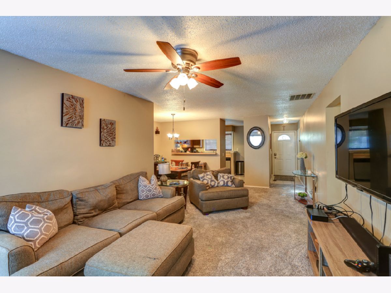
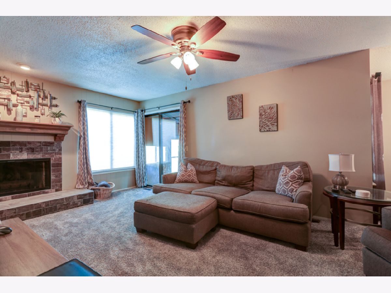
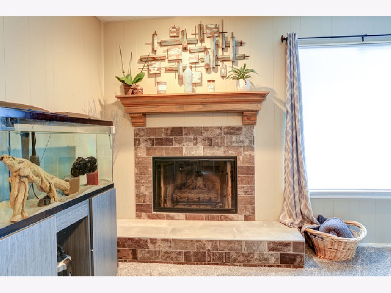
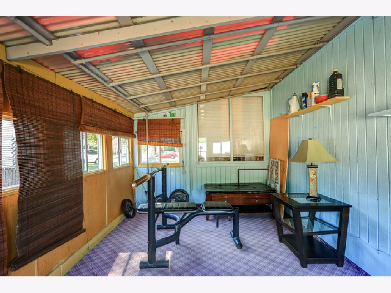
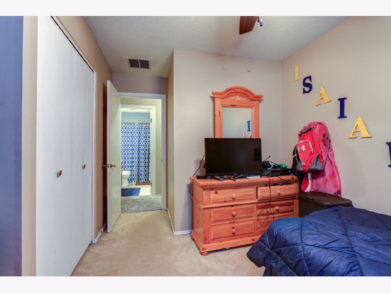
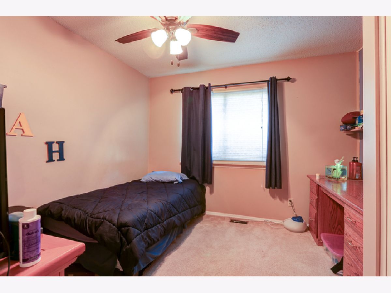
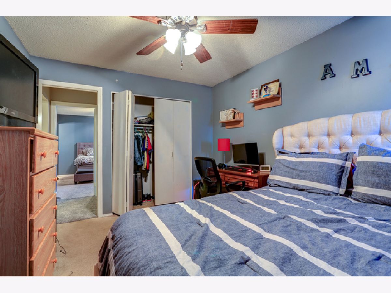
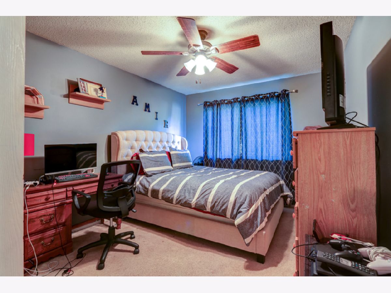
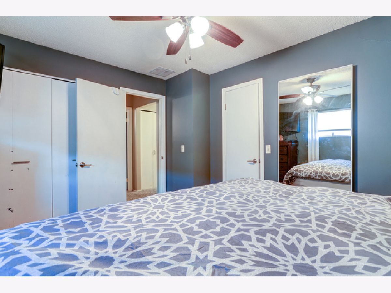
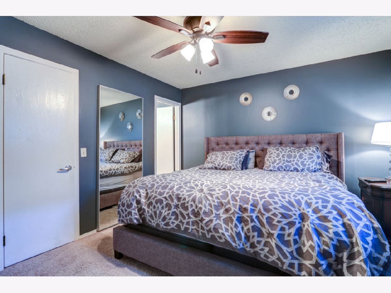
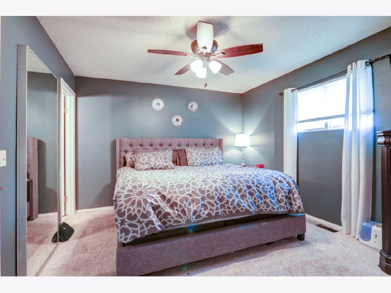
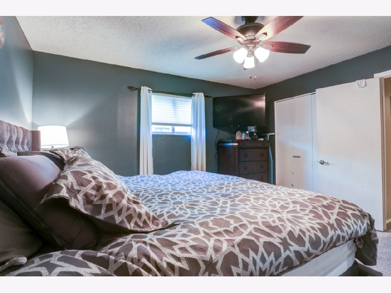
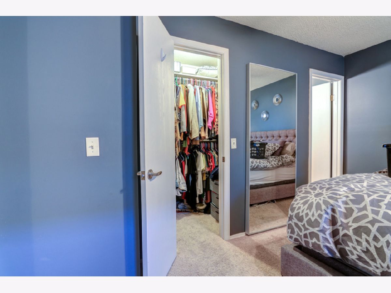
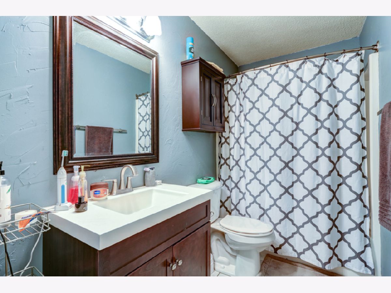
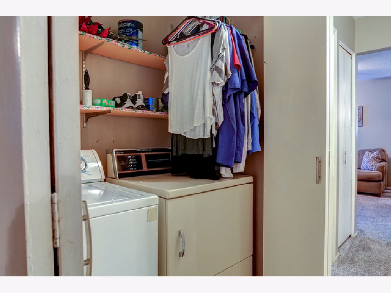
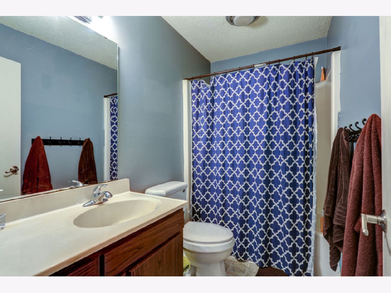
Room Specifics
Total Bedrooms: 3
Bedrooms Above Ground: 3
Bedrooms Below Ground: 0
Dimensions: —
Floor Type: —
Dimensions: —
Floor Type: —
Full Bathrooms: 2
Bathroom Amenities: —
Bathroom in Basement: 0
Rooms: No additional rooms
Basement Description: Crawl
Other Specifics
| 2 | |
| — | |
| — | |
| Patio, Porch Screened | |
| — | |
| 65X135 | |
| — | |
| Full | |
| — | |
| — | |
| Not in DB | |
| — | |
| — | |
| — | |
| Wood Burning |
Tax History
| Year | Property Taxes |
|---|---|
| 2020 | $3,535 |
Contact Agent
Nearby Similar Homes
Nearby Sold Comparables
Contact Agent
Listing Provided By
TABELING HOMES

