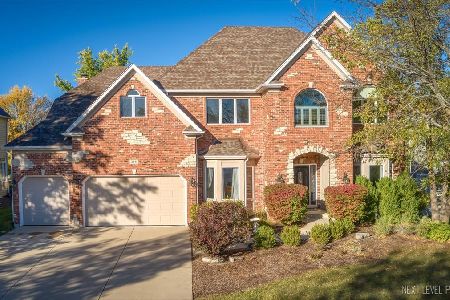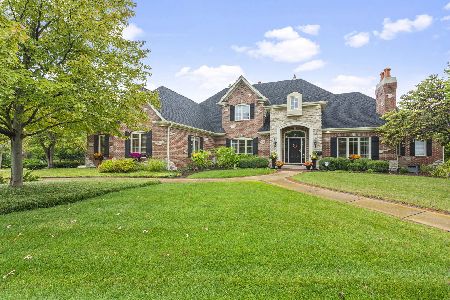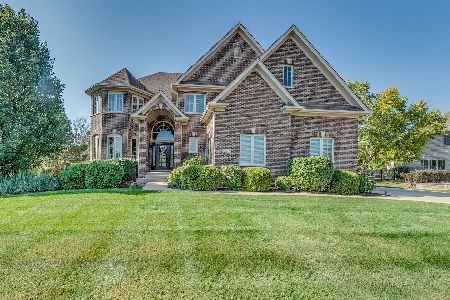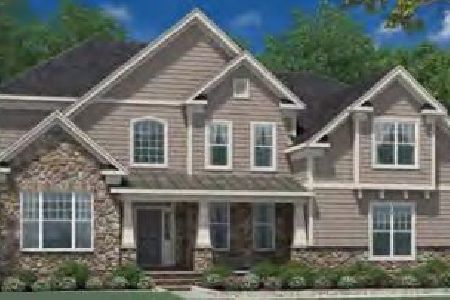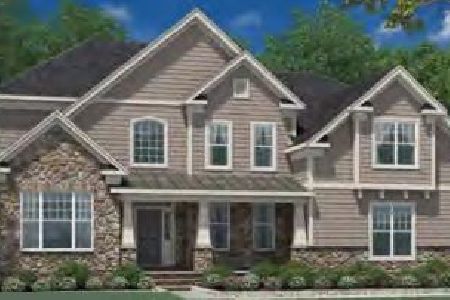608 Joslyn Way, Batavia, Illinois 60510
$772,219
|
Sold
|
|
| Status: | Closed |
| Sqft: | 3,999 |
| Cost/Sqft: | $166 |
| Beds: | 4 |
| Baths: | 4 |
| Year Built: | 2016 |
| Property Taxes: | $0 |
| Days On Market: | 3563 |
| Lot Size: | 0,49 |
Description
NEW Construction ~ Audobon Manor by TOLL BROTHERS at Tanglewood Hills ~ This beautiful TO BE BUILT ranch home includes 10 foot ceilings throughout main floor. The foyer with a tray ceiling leads to an elegant octagonal rotunda with art niches and dramatic coffered ceiling. The gourmet kitchen features a center island and boasts built-in stainless steel appliances, granite counters, maple cabinets with crown molding and hardwood floors that lead to a serene covered patio. Great location, clubhouse with pools, tennis courts, and walking paths . . . close to everything!
Property Specifics
| Single Family | |
| — | |
| Colonial | |
| 2016 | |
| Full | |
| AUDOBON MANOR | |
| No | |
| 0.49 |
| Kane | |
| Tanglewood Hills | |
| 400 / Quarterly | |
| Insurance,Clubhouse,Pool,Scavenger | |
| Community Well | |
| Public Sewer, Sewer-Storm | |
| 09163281 | |
| 1220327002 |
Nearby Schools
| NAME: | DISTRICT: | DISTANCE: | |
|---|---|---|---|
|
Grade School
Grace Mcwayne Elementary School |
101 | — | |
|
Middle School
Sam Rotolo Middle School Of Bat |
101 | Not in DB | |
|
High School
Batavia Sr High School |
101 | Not in DB | |
Property History
| DATE: | EVENT: | PRICE: | SOURCE: |
|---|---|---|---|
| 31 Jul, 2017 | Sold | $772,219 | MRED MLS |
| 16 May, 2016 | Under contract | $663,345 | MRED MLS |
| — | Last price change | $579,995 | MRED MLS |
| 11 Mar, 2016 | Listed for sale | $579,995 | MRED MLS |
Room Specifics
Total Bedrooms: 4
Bedrooms Above Ground: 4
Bedrooms Below Ground: 0
Dimensions: —
Floor Type: Carpet
Dimensions: —
Floor Type: Carpet
Dimensions: —
Floor Type: Carpet
Full Bathrooms: 4
Bathroom Amenities: Separate Shower,Double Sink,Soaking Tub
Bathroom in Basement: 0
Rooms: No additional rooms
Basement Description: Unfinished
Other Specifics
| 3 | |
| Concrete Perimeter | |
| Asphalt | |
| Patio | |
| — | |
| 107X170 | |
| Unfinished | |
| Full | |
| Hardwood Floors, First Floor Bedroom, First Floor Laundry, First Floor Full Bath | |
| Range, Microwave, Dishwasher, Disposal, Stainless Steel Appliance(s) | |
| Not in DB | |
| Clubhouse, Tennis Courts, Street Lights, Street Paved | |
| — | |
| — | |
| — |
Tax History
| Year | Property Taxes |
|---|
Contact Agent
Nearby Similar Homes
Nearby Sold Comparables
Contact Agent
Listing Provided By
Homesmart Connect LLC

