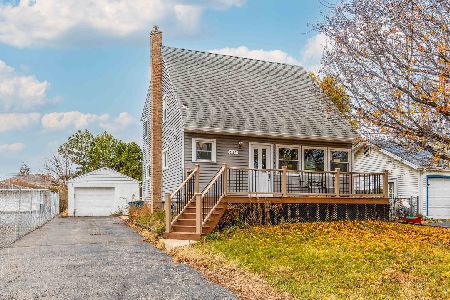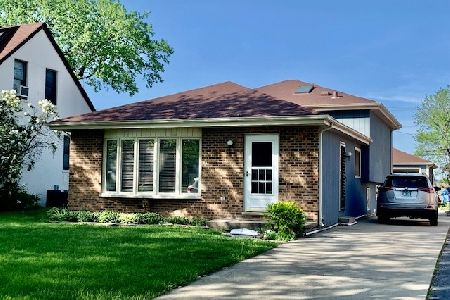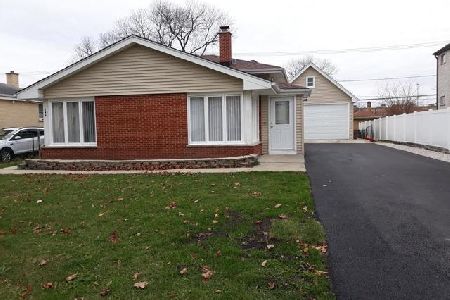608 Kenilworth Avenue, Elmhurst, Illinois 60126
$1,060,000
|
Sold
|
|
| Status: | Closed |
| Sqft: | 4,529 |
| Cost/Sqft: | $254 |
| Beds: | 6 |
| Baths: | 5 |
| Year Built: | 2011 |
| Property Taxes: | $15,339 |
| Days On Market: | 271 |
| Lot Size: | 0,02 |
Description
Welcome to your forever home at 608 N Kenilworth Ave, Field, Sandburg and York school district 205. All brick construction, home has been meticulously maintained by original owners since built in 2012. Home boasts a wealth of living space, residence comprises of 3500sf above-grade plus a finished basement adding about 1000sf - for a total of 4500sf of living space! The elegant yet functional floor plan encompasses of 5 bedrooms all on the 2nd floor. 2 of the 5 brs. have a private bath. There are five total full bathrooms throughout. The finished walkout basement features one-bedroom, full bathroom huge play room and multiple climate control storage rooms. Basement is perfect for extended family visits or independent teen. Versatile office at the front of the house offers an ideal space for remote work or tailored use. The main level showcases tray ceilings and hardwood floors with intricate inlays, adding an element of refined elegance. The eat in kitchen, a haven for culinary enthusiasts, is furnished with stainless steel appliances including built-in double oven, with center island. Adjacent is a spacious family room adorned with a striking stone fireplace. Ascending upstairs unveils 5 generously proportioned bedrooms. The expansive primary suite serves as a private sanctuary, featuring dual walk-in closets and a spa-inspired bathroom complete with a double vanity, soaking tub, and walk-in shower. Home is conveniently located near Crestview Park, 1 minute from 290 and 294 express ways, making it ideal to avoid traffic coming in or out of the area. Well balanced luxury, convenience, functionality and style. Come and see for yourself and envision raising your family and making many special memories as current owners did.
Property Specifics
| Single Family | |
| — | |
| — | |
| 2011 | |
| — | |
| — | |
| No | |
| 0.02 |
| — | |
| — | |
| 0 / Not Applicable | |
| — | |
| — | |
| — | |
| 12345135 | |
| 0336117011 |
Nearby Schools
| NAME: | DISTRICT: | DISTANCE: | |
|---|---|---|---|
|
Grade School
Field Elementary School |
205 | — | |
|
Middle School
Sandburg Middle School |
205 | Not in DB | |
|
High School
York Community High School |
205 | Not in DB | |
Property History
| DATE: | EVENT: | PRICE: | SOURCE: |
|---|---|---|---|
| 20 Jul, 2011 | Sold | $145,000 | MRED MLS |
| 19 May, 2011 | Under contract | $130,000 | MRED MLS |
| 3 Mar, 2011 | Listed for sale | $130,000 | MRED MLS |
| 3 Jul, 2012 | Sold | $591,000 | MRED MLS |
| 20 May, 2012 | Under contract | $629,000 | MRED MLS |
| 6 Apr, 2012 | Listed for sale | $629,000 | MRED MLS |
| 13 Jun, 2025 | Sold | $1,060,000 | MRED MLS |
| 15 May, 2025 | Under contract | $1,149,000 | MRED MLS |
| 22 Apr, 2025 | Listed for sale | $1,149,000 | MRED MLS |
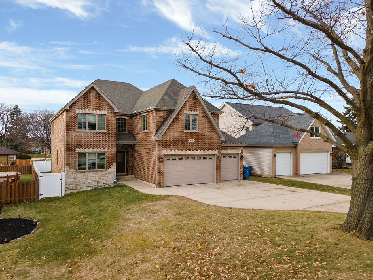
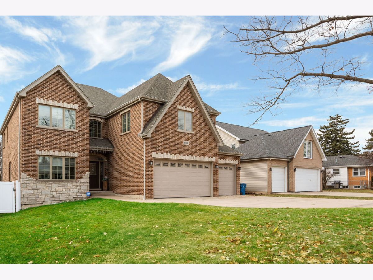
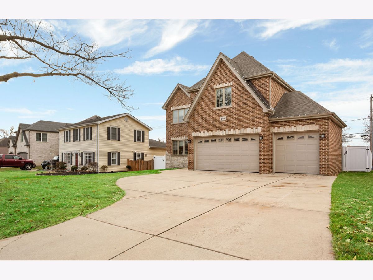
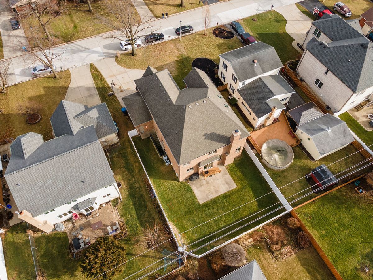
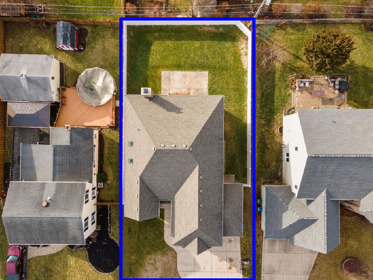
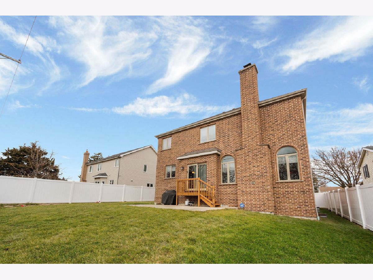
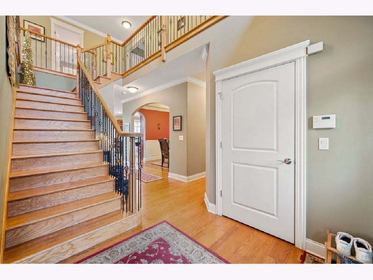
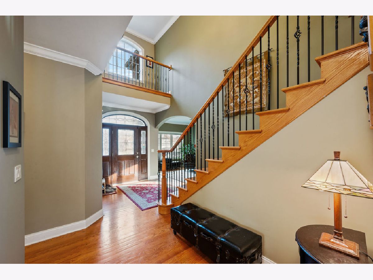
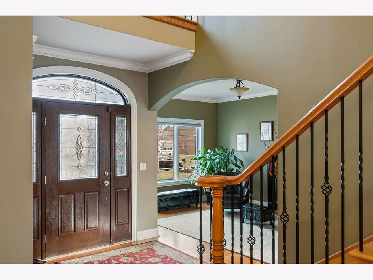
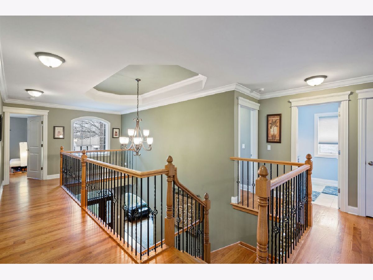
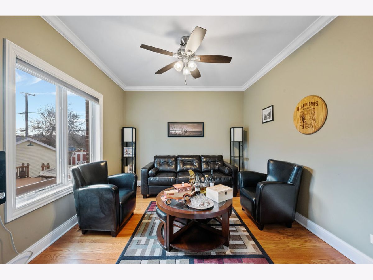
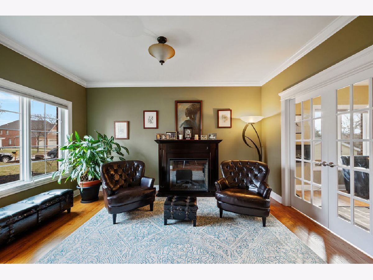
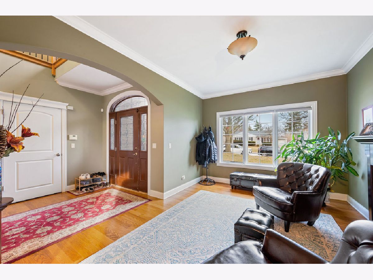
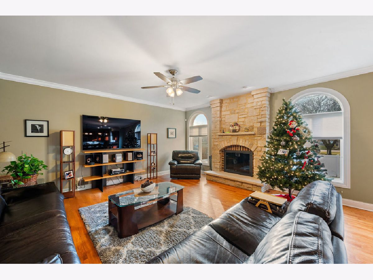
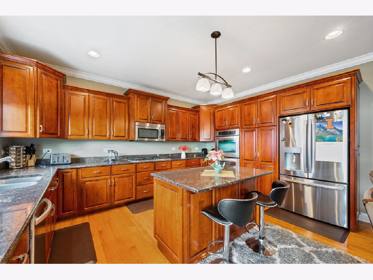
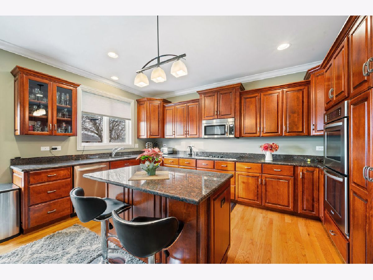
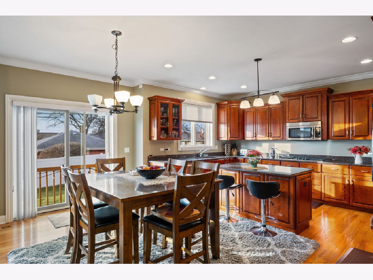
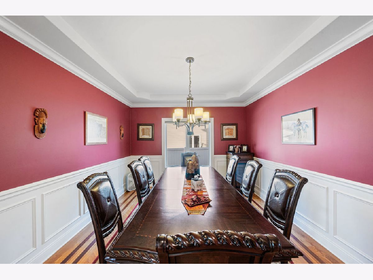
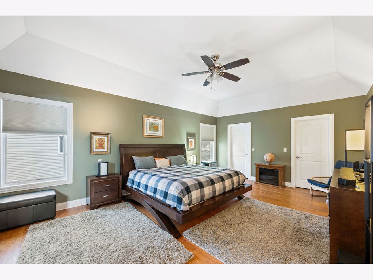
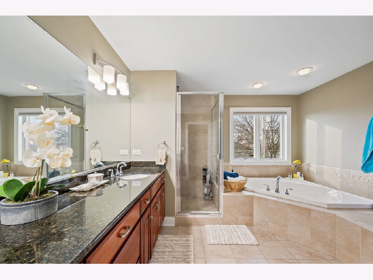
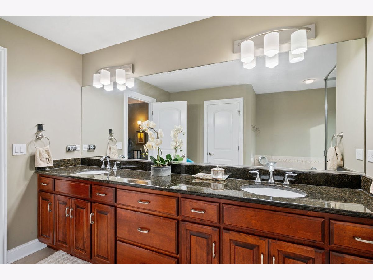
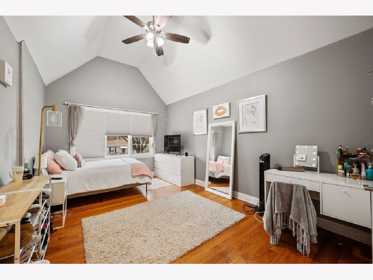
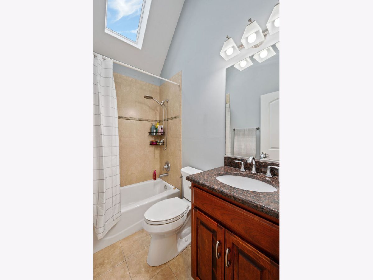
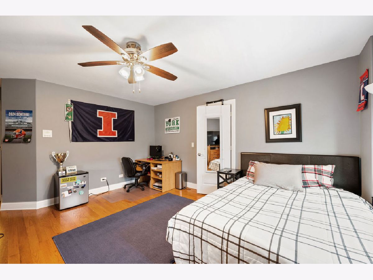
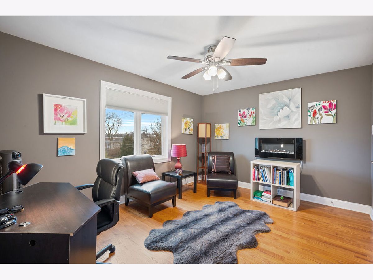
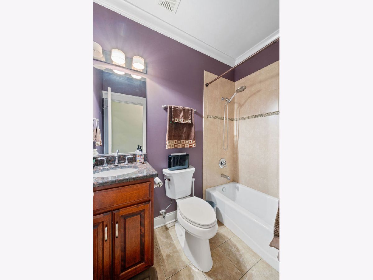
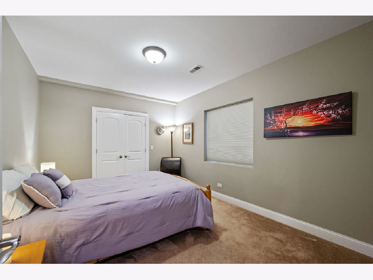
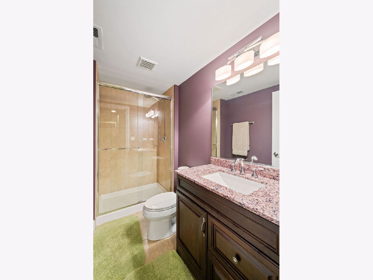
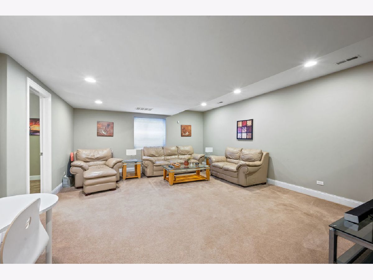
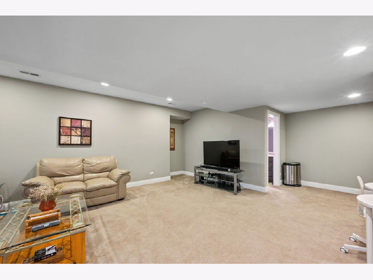
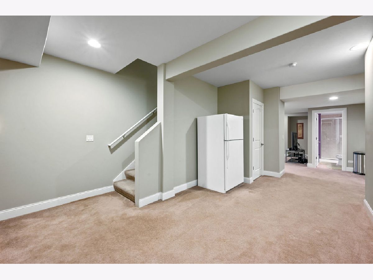
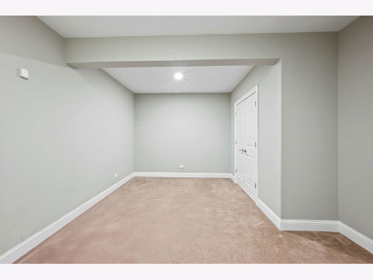
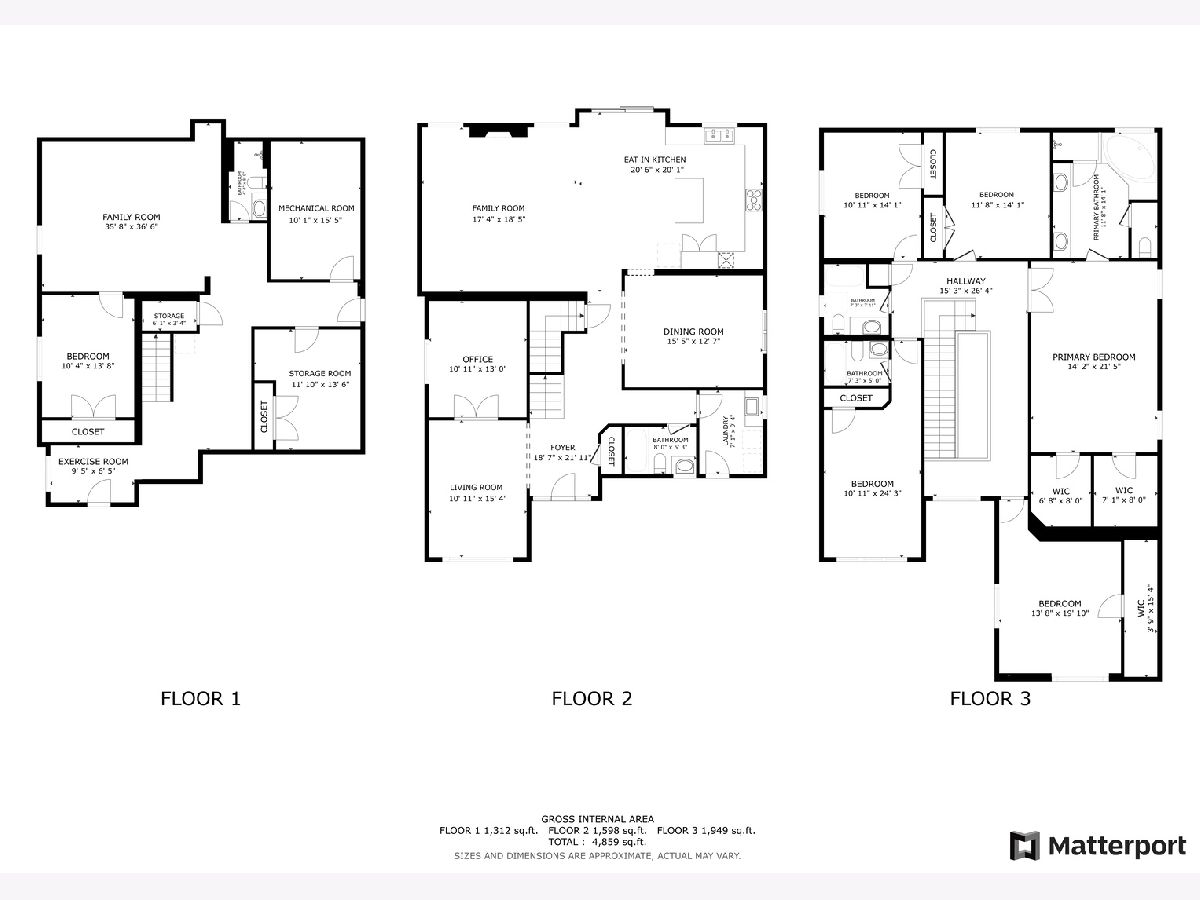
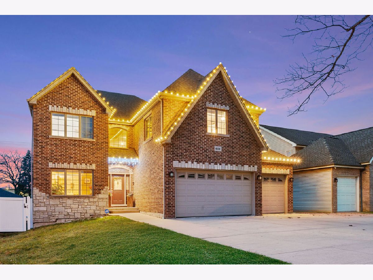
Room Specifics
Total Bedrooms: 6
Bedrooms Above Ground: 6
Bedrooms Below Ground: 0
Dimensions: —
Floor Type: —
Dimensions: —
Floor Type: —
Dimensions: —
Floor Type: —
Dimensions: —
Floor Type: —
Dimensions: —
Floor Type: —
Full Bathrooms: 5
Bathroom Amenities: Whirlpool,Separate Shower,Double Sink
Bathroom in Basement: 1
Rooms: —
Basement Description: —
Other Specifics
| 3 | |
| — | |
| — | |
| — | |
| — | |
| 60X130 | |
| — | |
| — | |
| — | |
| — | |
| Not in DB | |
| — | |
| — | |
| — | |
| — |
Tax History
| Year | Property Taxes |
|---|---|
| 2011 | $4,138 |
| 2025 | $15,339 |
Contact Agent
Nearby Similar Homes
Nearby Sold Comparables
Contact Agent
Listing Provided By
Re/Max Premier


