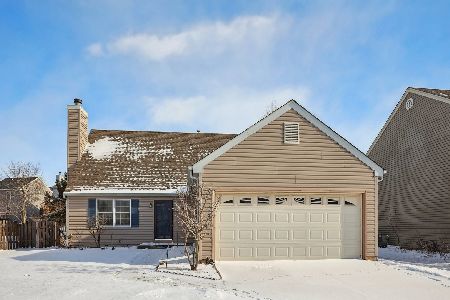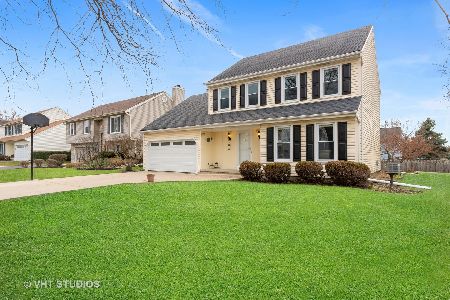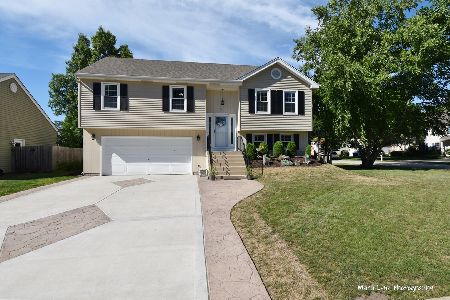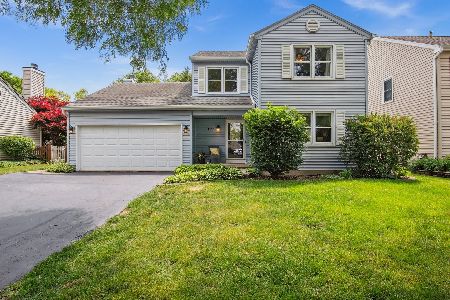608 Lexington Drive, Geneva, Illinois 60134
$460,000
|
Sold
|
|
| Status: | Closed |
| Sqft: | 2,095 |
| Cost/Sqft: | $215 |
| Beds: | 4 |
| Baths: | 4 |
| Year Built: | 1989 |
| Property Taxes: | $8,784 |
| Days On Market: | 680 |
| Lot Size: | 0,22 |
Description
This charming, move-in-ready home is situated on a large corner lot in the fantastic Geneva East location. Light and bright throughout, this home has a big list of recent renovations including new hard wood flooring throughout the first floor, renovated basement, fresh paint and a new deck to name a few! Step inside and the expansive living room is to your right that has an open floor plan to the dining room complete with backyard views! The beautiful kitchen has white cabinets, quartz countertops, stainless steel appliances, and a glass backsplash. The family room has a cozy fireplace with brick surround and an oversized window offering views of the spacious backyard. Upstairs, you'll find four bedrooms, with the primary bedroom featuring a refreshed en-suite bathroom. 3 more bedrooms and a hall full bath complete the 2nd floor. The perfect get away will be the remodeled basement that includes a 1/2 bath and provides the ultimate space for movie night! The huge corner lot is enhanced by professional landscaping including several new trees, a new deck to kick back and relax on and patio to grill! All this just a quick walk to the splash park, lions park, elementary school, and all the famously quaint town of Geneva has to offer!
Property Specifics
| Single Family | |
| — | |
| — | |
| 1989 | |
| — | |
| ESSEX II | |
| No | |
| 0.22 |
| Kane | |
| — | |
| 0 / Not Applicable | |
| — | |
| — | |
| — | |
| 12003973 | |
| 1202231009 |
Nearby Schools
| NAME: | DISTRICT: | DISTANCE: | |
|---|---|---|---|
|
Grade School
Harrison Street Elementary Schoo |
304 | — | |
|
Middle School
Geneva Middle School |
304 | Not in DB | |
|
High School
Geneva Community High School |
304 | Not in DB | |
Property History
| DATE: | EVENT: | PRICE: | SOURCE: |
|---|---|---|---|
| 15 Sep, 2020 | Sold | $322,500 | MRED MLS |
| 23 Jul, 2020 | Under contract | $329,000 | MRED MLS |
| — | Last price change | $330,000 | MRED MLS |
| 29 May, 2020 | Listed for sale | $330,000 | MRED MLS |
| 29 May, 2024 | Sold | $460,000 | MRED MLS |
| 27 Mar, 2024 | Under contract | $450,000 | MRED MLS |
| 26 Mar, 2024 | Listed for sale | $450,000 | MRED MLS |
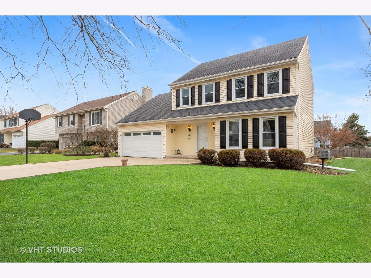
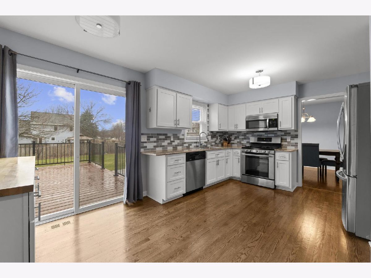
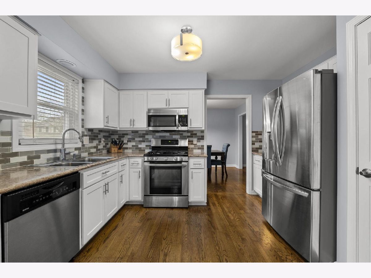
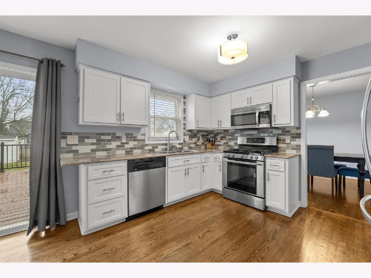
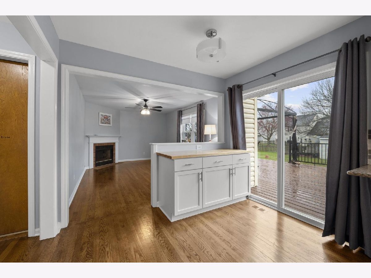
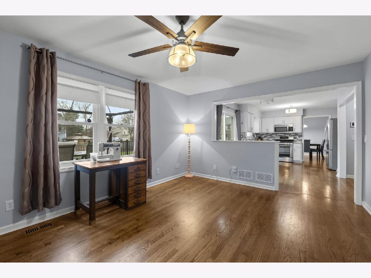
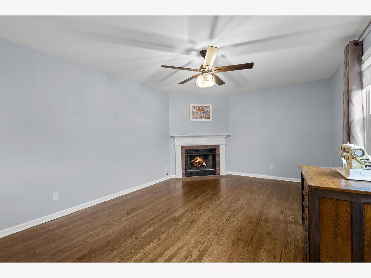
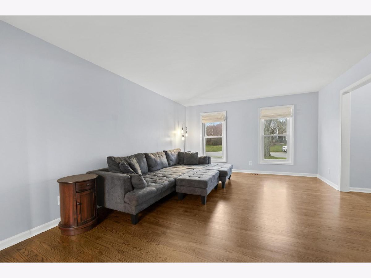
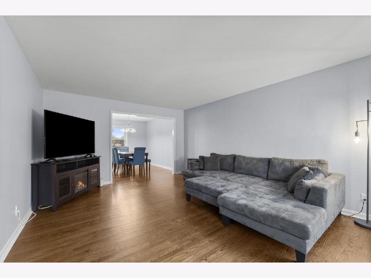
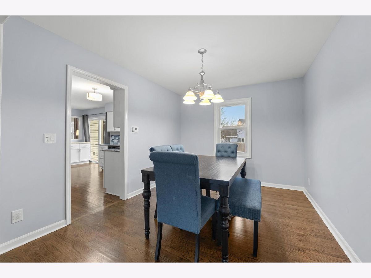
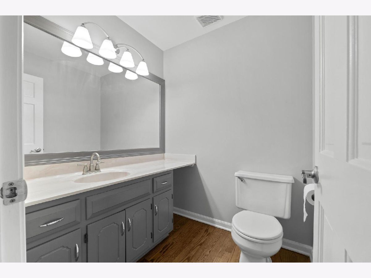
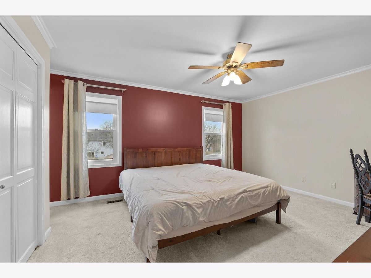
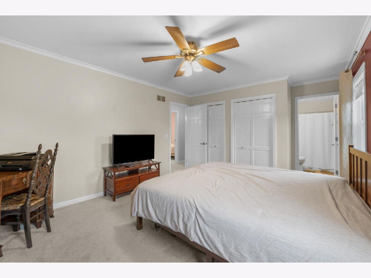
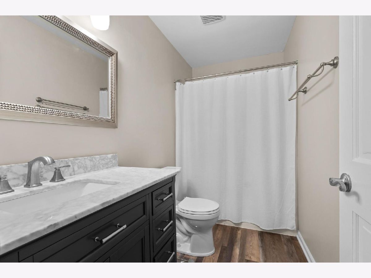
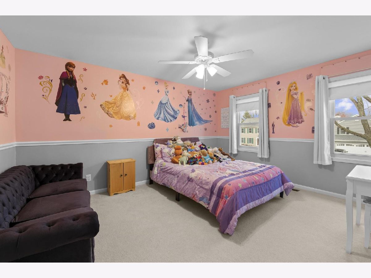
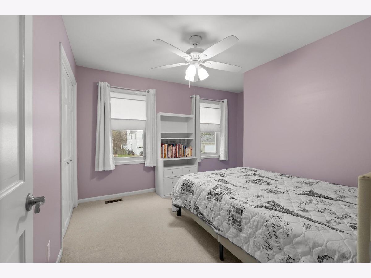
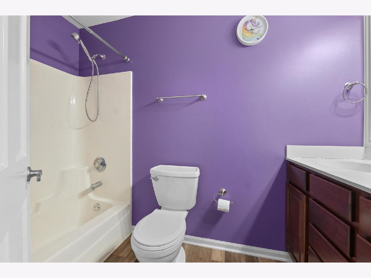
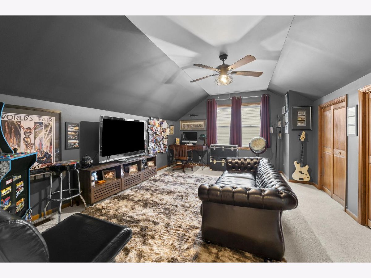
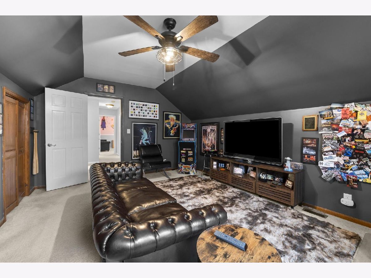
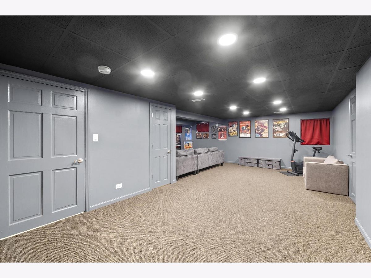
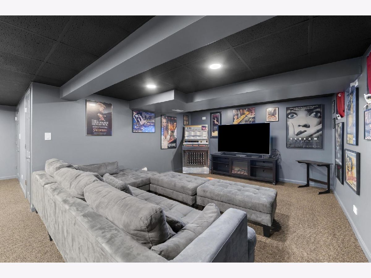
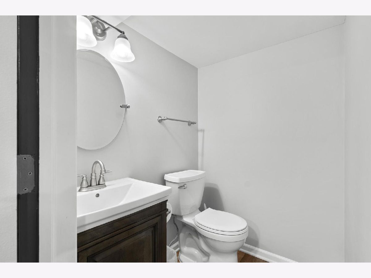
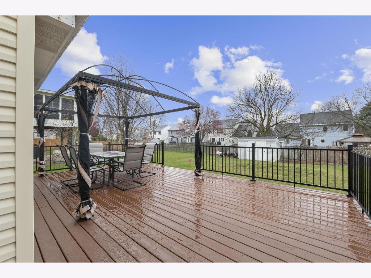
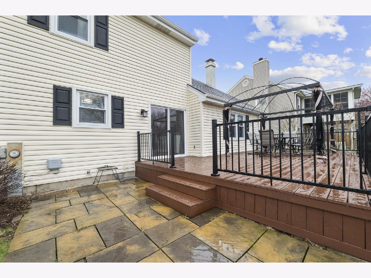
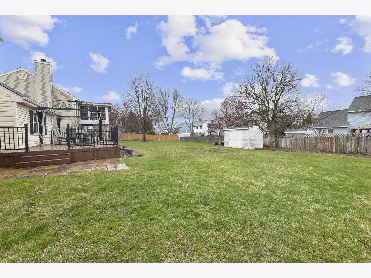
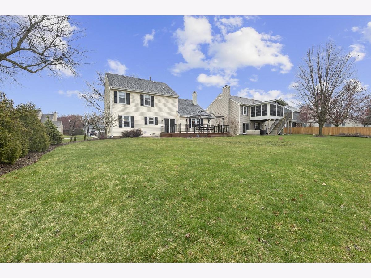
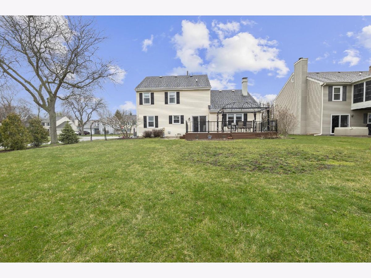
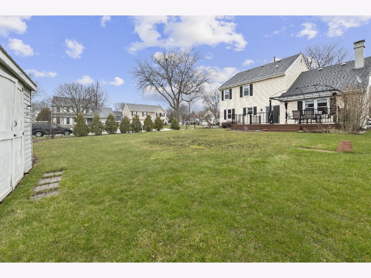
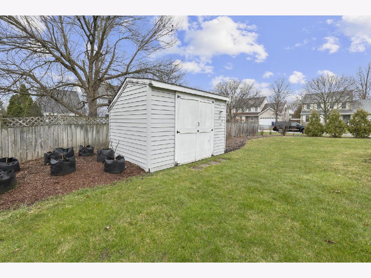
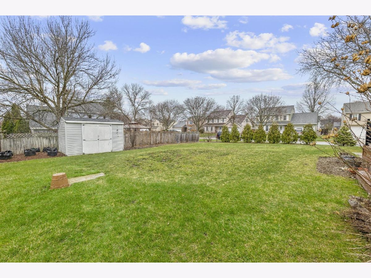
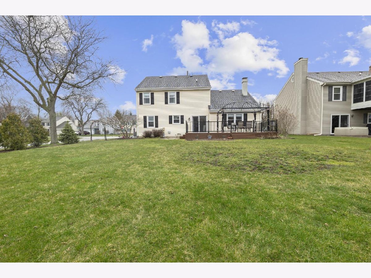
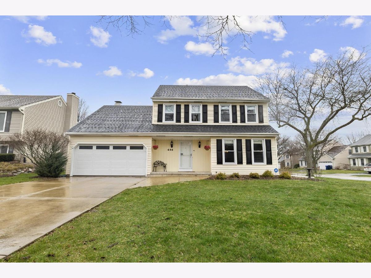
Room Specifics
Total Bedrooms: 4
Bedrooms Above Ground: 4
Bedrooms Below Ground: 0
Dimensions: —
Floor Type: —
Dimensions: —
Floor Type: —
Dimensions: —
Floor Type: —
Full Bathrooms: 4
Bathroom Amenities: Double Sink
Bathroom in Basement: 1
Rooms: —
Basement Description: Finished,Partially Finished,Crawl,Egress Window
Other Specifics
| 2 | |
| — | |
| Concrete | |
| — | |
| — | |
| 7800 | |
| — | |
| — | |
| — | |
| — | |
| Not in DB | |
| — | |
| — | |
| — | |
| — |
Tax History
| Year | Property Taxes |
|---|---|
| 2020 | $8,667 |
| 2024 | $8,784 |
Contact Agent
Nearby Similar Homes
Nearby Sold Comparables
Contact Agent
Listing Provided By
Baird & Warner Fox Valley - Geneva

