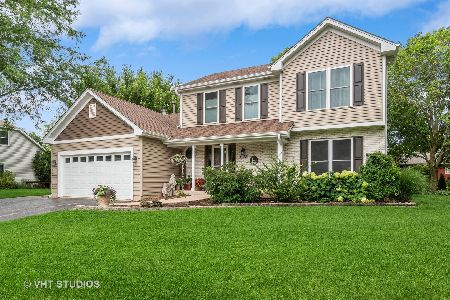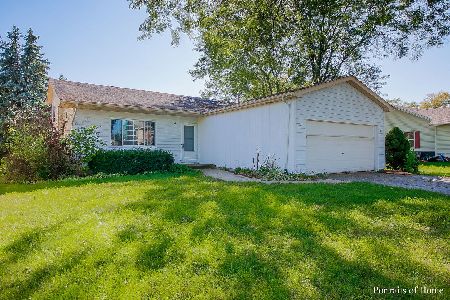608 Maple Avenue, Elburn, Illinois 60119
$278,000
|
Sold
|
|
| Status: | Closed |
| Sqft: | 2,477 |
| Cost/Sqft: | $117 |
| Beds: | 4 |
| Baths: | 4 |
| Year Built: | 1995 |
| Property Taxes: | $7,855 |
| Days On Market: | 3482 |
| Lot Size: | 0,00 |
Description
COUNTRY STYLE LIVING AT ITS BEST! This spacious traditional home boasts over 4000 sq ft among 3 levels & features an addl finished attic loft, 4th bedroom plus a 5th basement bedroom w/ full bath! Hardwood floors on main level plus golden oak wood trim, cabinets & solid oak doors throughout. Brand new sculptured style carpet upstairs. RELAX in the above ground heated pool w/ extra large composite deck and still have plenty of backyard space to enjoy! PLENTY of ROOM in the 3 car garage w/ storage/work shop area! Walk to Lions Park, downtown, or the commuter train station!
Property Specifics
| Single Family | |
| — | |
| Traditional | |
| 1995 | |
| Full | |
| — | |
| No | |
| — |
| Kane | |
| Columbine Square | |
| 0 / Not Applicable | |
| None | |
| Public | |
| Public Sewer | |
| 09282189 | |
| 1106457021 |
Nearby Schools
| NAME: | DISTRICT: | DISTANCE: | |
|---|---|---|---|
|
Grade School
John Stewart Elementary School |
302 | — | |
|
Middle School
Harter Middle School |
302 | Not in DB | |
|
High School
Kaneland Senior High School |
302 | Not in DB | |
Property History
| DATE: | EVENT: | PRICE: | SOURCE: |
|---|---|---|---|
| 8 Jul, 2008 | Sold | $289,000 | MRED MLS |
| 23 May, 2008 | Under contract | $314,900 | MRED MLS |
| 5 May, 2008 | Listed for sale | $314,900 | MRED MLS |
| 7 Oct, 2016 | Sold | $278,000 | MRED MLS |
| 19 Aug, 2016 | Under contract | $289,900 | MRED MLS |
| 10 Jul, 2016 | Listed for sale | $289,900 | MRED MLS |
Room Specifics
Total Bedrooms: 5
Bedrooms Above Ground: 4
Bedrooms Below Ground: 1
Dimensions: —
Floor Type: Carpet
Dimensions: —
Floor Type: Carpet
Dimensions: —
Floor Type: Carpet
Dimensions: —
Floor Type: —
Full Bathrooms: 4
Bathroom Amenities: Double Sink
Bathroom in Basement: 1
Rooms: Breakfast Room,Loft,Bedroom 5,Recreation Room
Basement Description: Finished
Other Specifics
| 3 | |
| Concrete Perimeter | |
| Concrete | |
| Deck, Above Ground Pool | |
| — | |
| 100X101 | |
| — | |
| Full | |
| Hardwood Floors, Heated Floors, Solar Tubes/Light Tubes, First Floor Laundry | |
| Range, Microwave, Dishwasher, Refrigerator, Disposal | |
| Not in DB | |
| — | |
| — | |
| — | |
| Wood Burning, Gas Starter |
Tax History
| Year | Property Taxes |
|---|---|
| 2008 | $6,472 |
| 2016 | $7,855 |
Contact Agent
Nearby Similar Homes
Nearby Sold Comparables
Contact Agent
Listing Provided By
Charles Rutenberg Realty of IL





