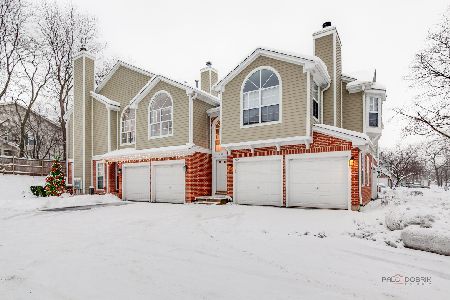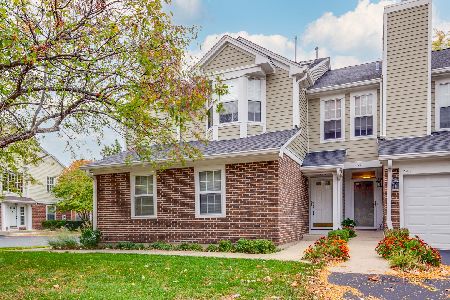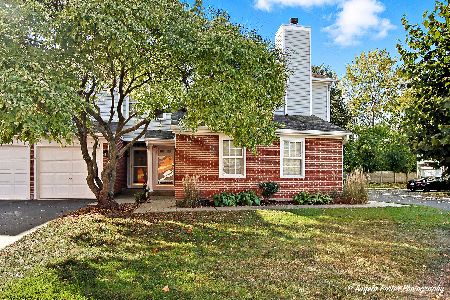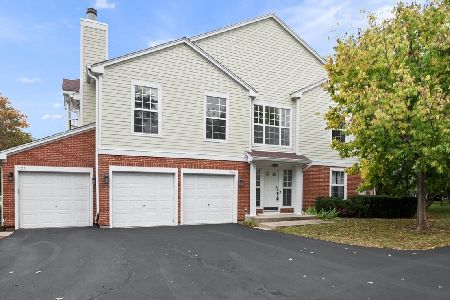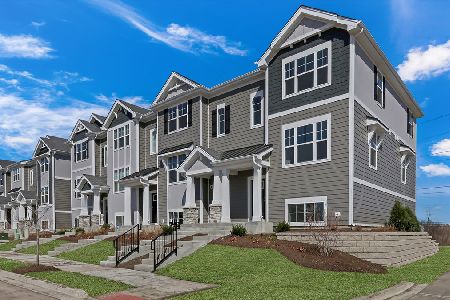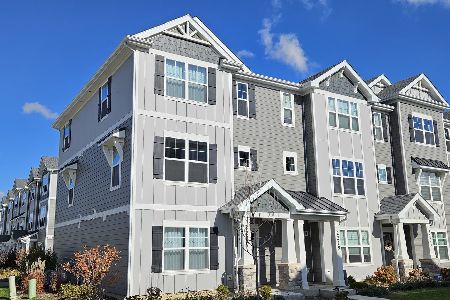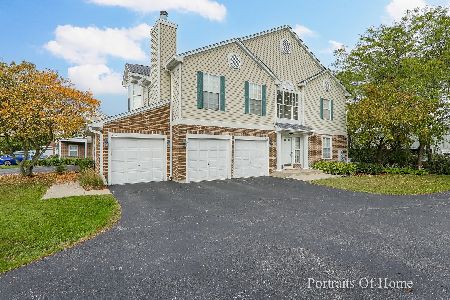608 Muskegan Court, Vernon Hills, Illinois 60061
$285,000
|
Sold
|
|
| Status: | Closed |
| Sqft: | 1,278 |
| Cost/Sqft: | $219 |
| Beds: | 2 |
| Baths: | 2 |
| Year Built: | 1992 |
| Property Taxes: | $5,517 |
| Days On Market: | 642 |
| Lot Size: | 0,00 |
Description
Welcome to this charming 2 bedroom, 2 bathroom ranch style townhouse nestled in the prestigious Stevenson School district. With brand new flooring and future new siding to be paid by the seller, this home offers both comfort and convenience. Step inside to discover a cozy family room with a fireplace, perfect for relaxing evenings or entertaining guests. Adjacent to the family room is the dining room with exterior access to the patio, providing seamless indoor-outdoor living. The spacious kitchen boasts ample counter space and cabinetry, along with an inviting eating area, making meal preparation a breeze and providing a comfortable space for casual dining. Retreat to the master bedroom, which features a generous walk-in closet and an ensuite bathroom, offering a private sanctuary for relaxation and rejuvenation. An additional roomy bedroom and a full bathroom are also available, along with a convenient laundry room, ensuring practicality and ease of living. Outside, the backyard offers a peaceful patio area, perfect for enjoying your morning coffee or hosting gatherings with family and friends. Additionally, this home is located just minutes away from a park and a shopping center, providing convenient access to amenities and recreational activities. Don't miss the opportunity to make this lovely townhouse your new home!
Property Specifics
| Condos/Townhomes | |
| 1 | |
| — | |
| 1992 | |
| — | |
| — | |
| No | |
| — |
| Lake | |
| Grosse Pointe Village | |
| 349 / Monthly | |
| — | |
| — | |
| — | |
| 11980619 | |
| 15062050430000 |
Nearby Schools
| NAME: | DISTRICT: | DISTANCE: | |
|---|---|---|---|
|
Grade School
Diamond Lake Elementary School |
76 | — | |
|
Middle School
West Oak Middle School |
76 | Not in DB | |
|
High School
Adlai E Stevenson High School |
125 | Not in DB | |
Property History
| DATE: | EVENT: | PRICE: | SOURCE: |
|---|---|---|---|
| 29 Jun, 2012 | Sold | $129,500 | MRED MLS |
| 22 May, 2012 | Under contract | $134,900 | MRED MLS |
| — | Last price change | $139,000 | MRED MLS |
| 9 Apr, 2012 | Listed for sale | $139,000 | MRED MLS |
| 9 May, 2016 | Sold | $170,000 | MRED MLS |
| 11 Mar, 2016 | Under contract | $174,000 | MRED MLS |
| — | Last price change | $175,000 | MRED MLS |
| 8 Jan, 2016 | Listed for sale | $185,000 | MRED MLS |
| 8 Apr, 2024 | Sold | $285,000 | MRED MLS |
| 8 Mar, 2024 | Under contract | $279,900 | MRED MLS |
| 8 Mar, 2024 | Listed for sale | $279,900 | MRED MLS |
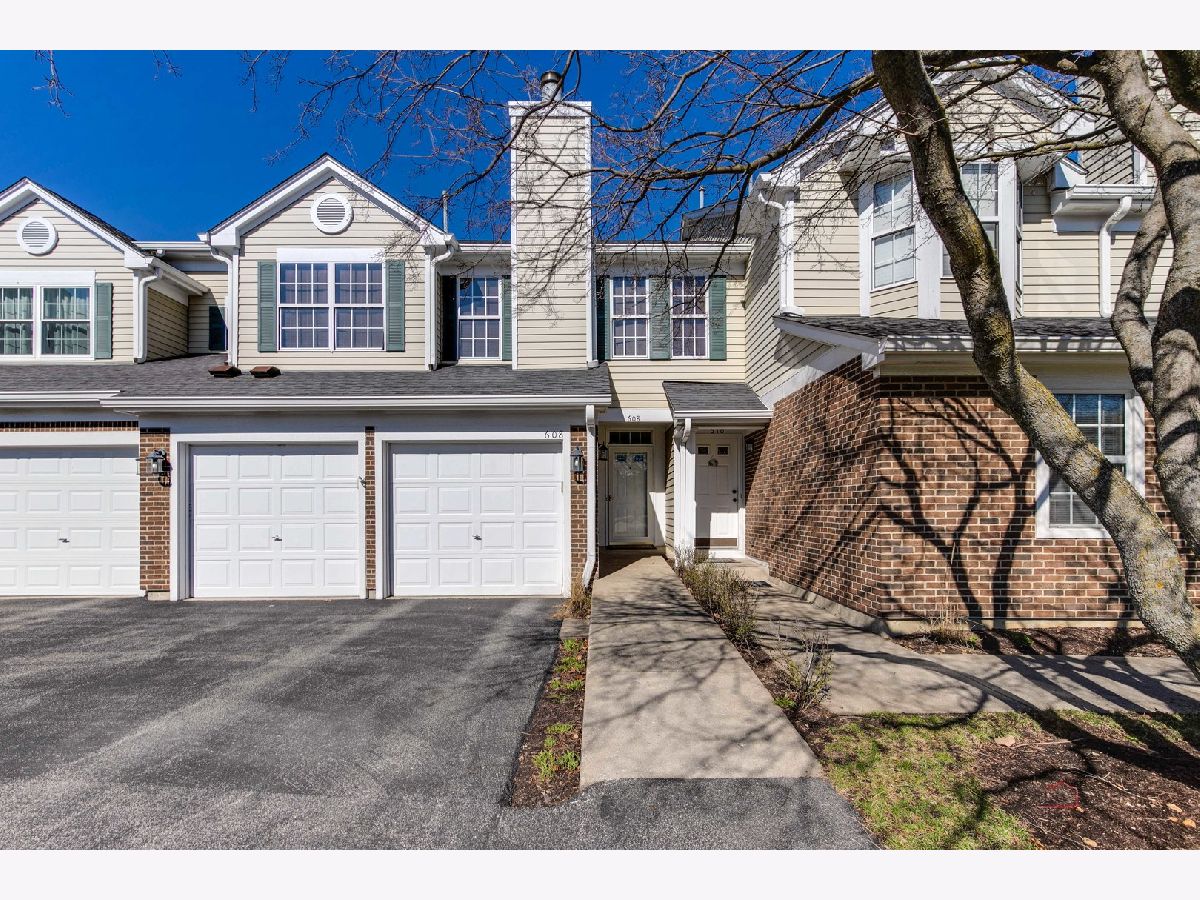
























Room Specifics
Total Bedrooms: 2
Bedrooms Above Ground: 2
Bedrooms Below Ground: 0
Dimensions: —
Floor Type: —
Full Bathrooms: 2
Bathroom Amenities: —
Bathroom in Basement: 0
Rooms: —
Basement Description: None
Other Specifics
| 2 | |
| — | |
| Asphalt | |
| — | |
| — | |
| COMMON | |
| — | |
| — | |
| — | |
| — | |
| Not in DB | |
| — | |
| — | |
| — | |
| — |
Tax History
| Year | Property Taxes |
|---|---|
| 2012 | $4,966 |
| 2016 | $5,908 |
| 2024 | $5,517 |
Contact Agent
Nearby Similar Homes
Nearby Sold Comparables
Contact Agent
Listing Provided By
RE/MAX Top Performers

