608 Newbury Place, Arlington Heights, Illinois 60005
$1,150,000
|
Sold
|
|
| Status: | Closed |
| Sqft: | 3,543 |
| Cost/Sqft: | $325 |
| Beds: | 4 |
| Baths: | 4 |
| Year Built: | 1940 |
| Property Taxes: | $17,550 |
| Days On Market: | 1494 |
| Lot Size: | 0,00 |
Description
Elegantly expanded full brick colonial in the heart of Scarsdale, sitting on a double lot features impeccable design! Quiet, tree lined street, amazing landscape with year round interest presents great curb appeal. Opening into home you will love the rich hardwood floors and substantial trim & molding through out first and second floors. Foyer leads to large living room centered around fireplace for great conversation. Dining room highlights a designer chandelier and built in cabinetry closets for optimal organization! Impeccable Full Kitchen remodel highlights custom wood cabinetry, gracious center island with storage, amazing counter space making entertaining an ease, plus the ultimate built in pantry piece with display ledges, glass front doors and incredible space for all the goods! Eating area moves right into the sunny family room, filled with windows and handsome fireplace, ideal for gathering with family and friends. Attached screened in porch is perfectly finished with gorgeous flooring and ceiling fan for those warmer months! First Floor Laundry/Mudroom off the garage with large closet and cubbies keep you super organized! Primary Suite is expansive with a quite sitting room with custom built in cabinetry, updated full bathroom, 3 total closets (2 of which are Walk-Ins) PLUS built in drawers for amazing storage and bonus room ideal for home office that opens to your private second floor terrace. Large additional bedrooms plus an en-suite bedroom with NEW Full Bathroom! Full hall bathroom also just remodeled to perfection! FULL Finished basement is beautifully remodeled with large gaming area centered around a gorgeous stone fireplace! Recreation/TV room can fit a crowd for movie nights, an oversized exercise room with plenty of room for lots of equipment, wine/storage room plus large utility room for all the extras. One of the outstanding features of this home is the Outdoor Garden Shed. This full brick structure measures 19'x19' with Unilock Paver Patio in front, double french doors opening into space, lighting, ceiling fan and full electricity service - allowing for endless options, Think for additional entertaining space, party room, game room for the kids, so many ideas! Attached Garage is Heated and extra deep to provide space for all the tools & toys. Professional Landscaping & Gardens are beautifully planned to give plenty of color and interest! Details: New Furnace on 2nd Floor 2020, 2nd Floor Hall Bath & En-Suite Bathrooms NEW, Garage Door Opener NEW in 2018, Washer & Dryer NEW in 2018, 2 Sump Pumps with Battery Back Up. Updated Kitchen Backsplash, GAS Hook-Up behind current Stove. Security System with Motion Detectors, Glass Break Sensors, 4-5 Cameras, Fire & CO2 Hooked up for added protection.
Property Specifics
| Single Family | |
| — | |
| Traditional | |
| 1940 | |
| Full | |
| EXPANDED TRADITIONAL | |
| No | |
| — |
| Cook | |
| Scarsdale | |
| — / Not Applicable | |
| None | |
| Lake Michigan,Public | |
| Public Sewer | |
| 11293803 | |
| 03324000150000 |
Nearby Schools
| NAME: | DISTRICT: | DISTANCE: | |
|---|---|---|---|
|
Grade School
Dryden Elementary School |
25 | — | |
|
Middle School
South Middle School |
25 | Not in DB | |
|
High School
Prospect High School |
214 | Not in DB | |
Property History
| DATE: | EVENT: | PRICE: | SOURCE: |
|---|---|---|---|
| 14 Jun, 2013 | Sold | $980,000 | MRED MLS |
| 18 Mar, 2013 | Under contract | $985,000 | MRED MLS |
| 15 Mar, 2013 | Listed for sale | $985,000 | MRED MLS |
| 28 Feb, 2022 | Sold | $1,150,000 | MRED MLS |
| 12 Jan, 2022 | Under contract | $1,150,000 | MRED MLS |
| 24 Dec, 2021 | Listed for sale | $1,150,000 | MRED MLS |
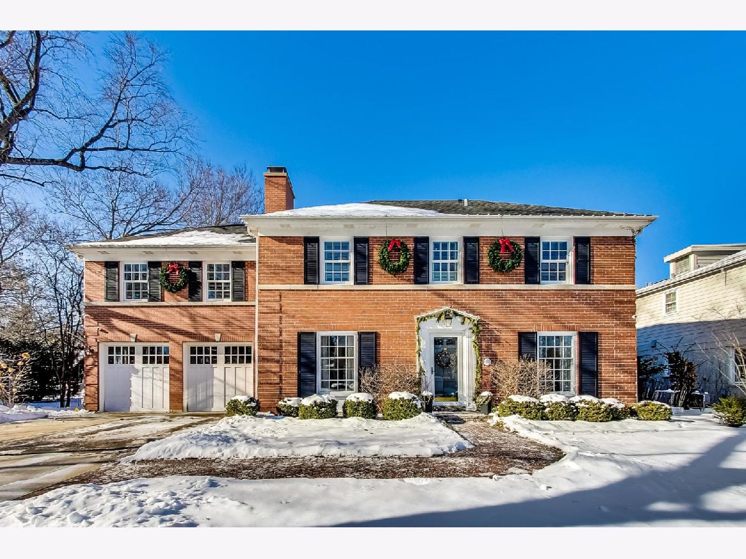
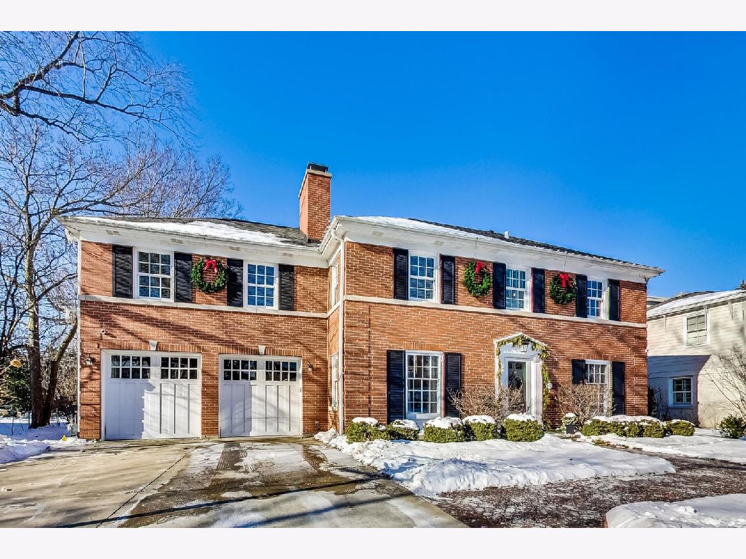
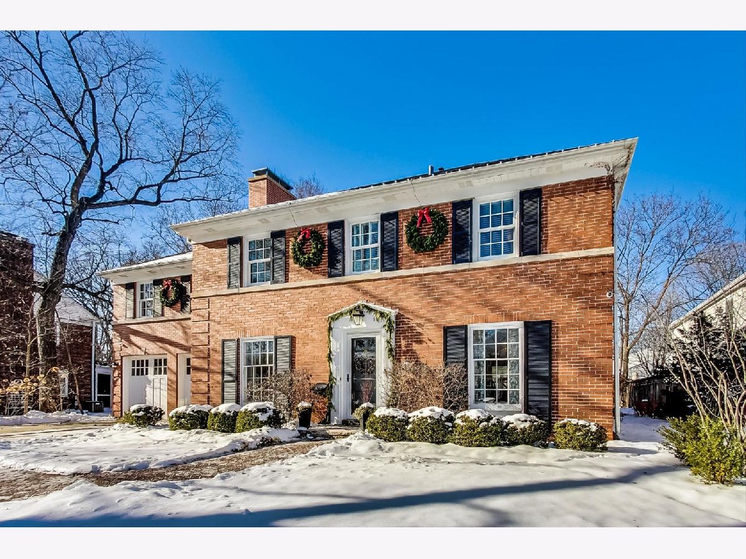
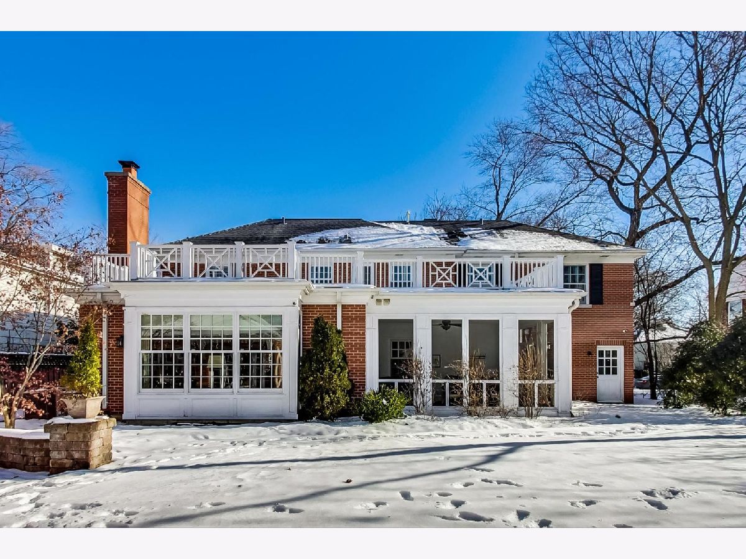
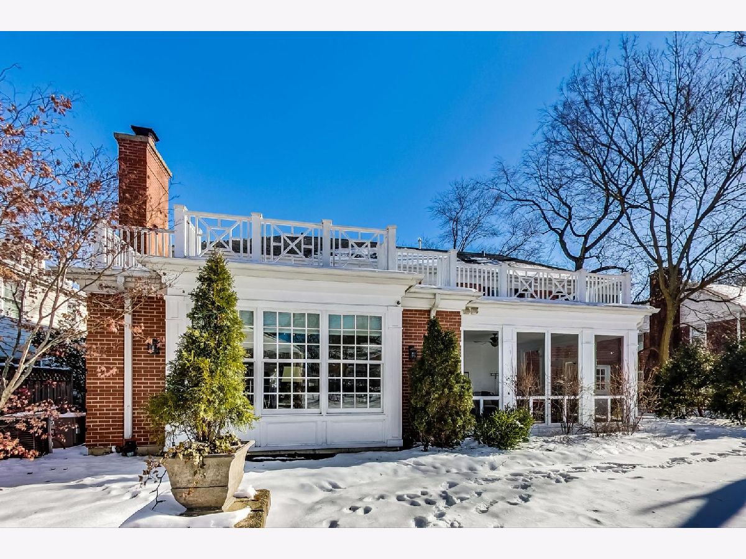
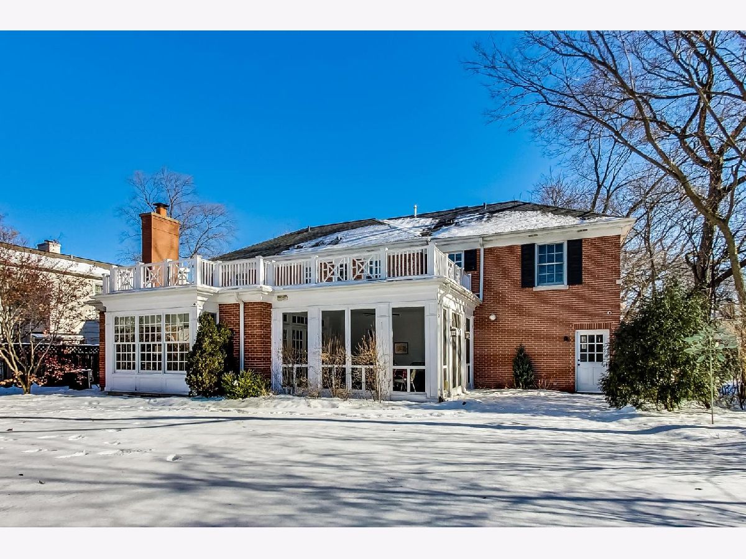
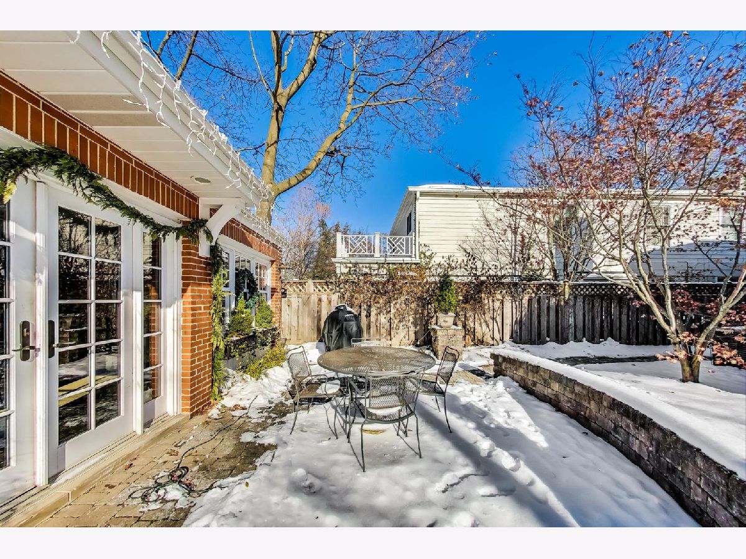
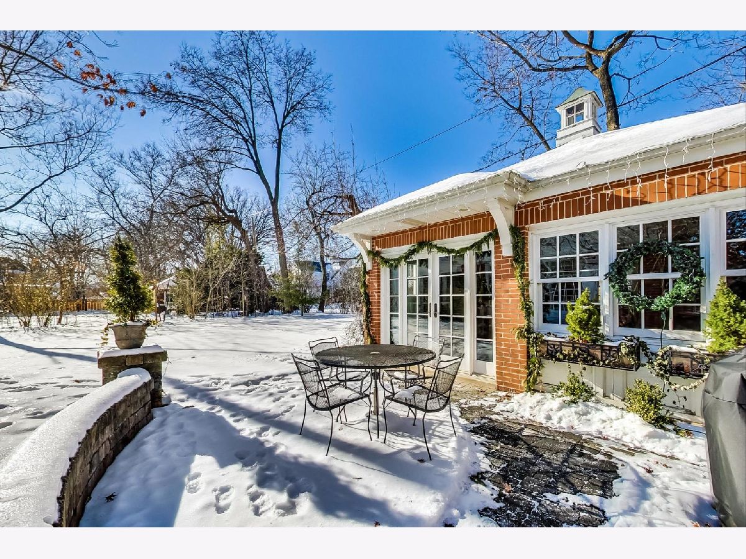
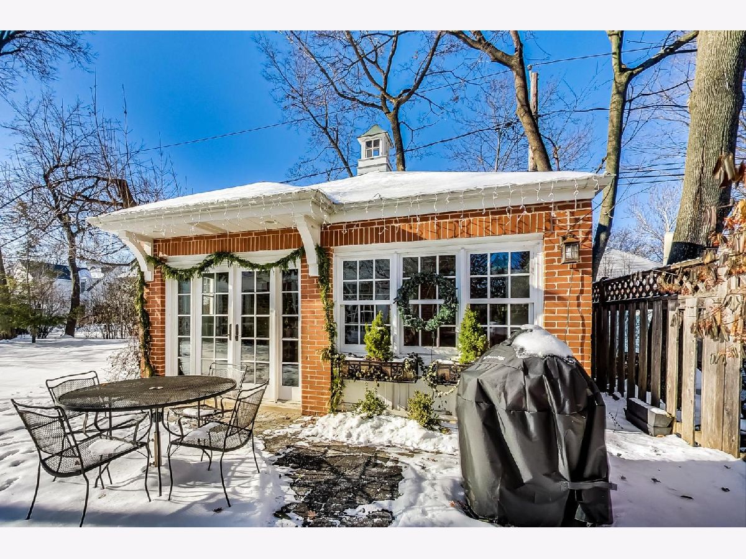
Room Specifics
Total Bedrooms: 4
Bedrooms Above Ground: 4
Bedrooms Below Ground: 0
Dimensions: —
Floor Type: Hardwood
Dimensions: —
Floor Type: Hardwood
Dimensions: —
Floor Type: Hardwood
Full Bathrooms: 4
Bathroom Amenities: —
Bathroom in Basement: 0
Rooms: Den,Exercise Room,Foyer,Game Room,Recreation Room,Screened Porch,Sitting Room,Storage,Utility Room-Lower Level,Walk In Closet
Basement Description: Finished
Other Specifics
| 2 | |
| Concrete Perimeter | |
| Concrete | |
| Balcony, Screened Patio, Brick Paver Patio | |
| Landscaped | |
| 9900 | |
| — | |
| Full | |
| Hardwood Floors, First Floor Laundry, Built-in Features, Walk-In Closet(s), Center Hall Plan, Open Floorplan, Granite Counters | |
| Range, Microwave, Dishwasher, High End Refrigerator, Disposal, Stainless Steel Appliance(s) | |
| Not in DB | |
| — | |
| — | |
| — | |
| Wood Burning, Gas Log, Gas Starter |
Tax History
| Year | Property Taxes |
|---|---|
| 2013 | $14,222 |
| 2022 | $17,550 |
Contact Agent
Nearby Similar Homes
Nearby Sold Comparables
Contact Agent
Listing Provided By
@properties










