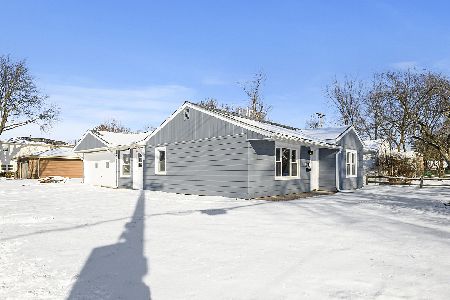608 Oakton Street, Arlington Heights, Illinois 60004
$257,000
|
Sold
|
|
| Status: | Closed |
| Sqft: | 1,400 |
| Cost/Sqft: | $189 |
| Beds: | 3 |
| Baths: | 2 |
| Year Built: | 1955 |
| Property Taxes: | $2,795 |
| Days On Market: | 2464 |
| Lot Size: | 0,16 |
Description
This adorable Cape Cod offers more space than meets the eye! Gracious floor plan hosting: fully appointed kitchen with breakfast nook, formal dining room and sun filled living room with fireplace. Three generous bedrooms with ample closet space. Full finished basement offers family room, office area, laundry and plenty of storage. Fantastic location: close to everything. Award winning schools, downtown business district, parks, shopping, train and so much more!
Property Specifics
| Single Family | |
| — | |
| — | |
| 1955 | |
| — | |
| — | |
| No | |
| 0.16 |
| Cook | |
| Arlington Greens | |
| 0 / Not Applicable | |
| — | |
| — | |
| — | |
| 10351649 | |
| 03204130170000 |
Nearby Schools
| NAME: | DISTRICT: | DISTANCE: | |
|---|---|---|---|
|
Grade School
Olive-mary Stitt School |
25 | — | |
|
Middle School
Thomas Middle School |
25 | Not in DB | |
|
High School
John Hersey High School |
214 | Not in DB | |
Property History
| DATE: | EVENT: | PRICE: | SOURCE: |
|---|---|---|---|
| 31 May, 2019 | Sold | $257,000 | MRED MLS |
| 24 Apr, 2019 | Under contract | $264,925 | MRED MLS |
| 22 Apr, 2019 | Listed for sale | $264,925 | MRED MLS |













Room Specifics
Total Bedrooms: 3
Bedrooms Above Ground: 3
Bedrooms Below Ground: 0
Dimensions: —
Floor Type: —
Dimensions: —
Floor Type: —
Full Bathrooms: 2
Bathroom Amenities: —
Bathroom in Basement: 0
Rooms: —
Basement Description: —
Other Specifics
| 2 | |
| — | |
| — | |
| — | |
| — | |
| 56X95X57X11X130 | |
| Dormer,Unfinished | |
| — | |
| — | |
| — | |
| Not in DB | |
| — | |
| — | |
| — | |
| — |
Tax History
| Year | Property Taxes |
|---|---|
| 2019 | $2,795 |
Contact Agent
Nearby Similar Homes
Nearby Sold Comparables
Contact Agent
Listing Provided By
@properties











