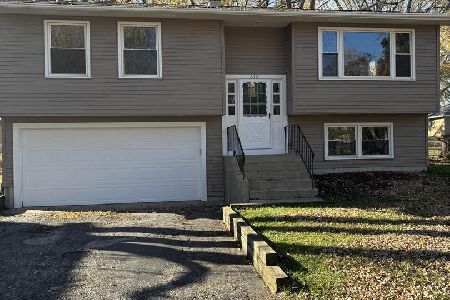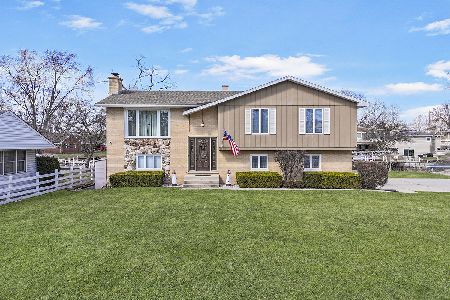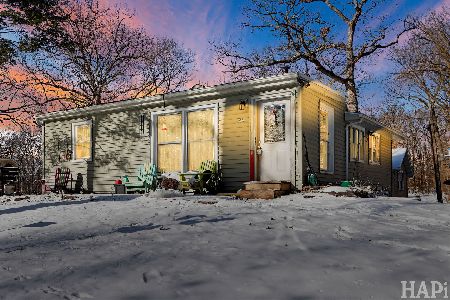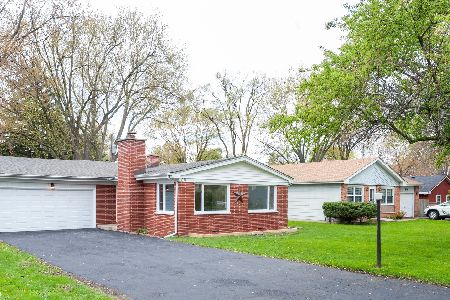608 Orchid Path, Mchenry, Illinois 60050
$167,000
|
Sold
|
|
| Status: | Closed |
| Sqft: | 1,460 |
| Cost/Sqft: | $113 |
| Beds: | 3 |
| Baths: | 2 |
| Year Built: | 1962 |
| Property Taxes: | $4,760 |
| Days On Market: | 2262 |
| Lot Size: | 0,35 |
Description
Wow! What a great home! Walk in and love the hardwood flooring that highlights the spacious living room. The fireplace will keep you warm and cozy all winter long! The kitchen is just right sized with pretty maple cabinets, newer appliances and plenty of newer counter space! What a joy the family room is, with lots of windows, a slider to the yard and space for all! It's a great addition to an already nice home! 2 bedrooms on one end of this fabulous home and another on the other. Both baths have been updated and there's fresh paint everywhere! Sitting on a double sized lot, with a great fenced yard! Don't miss this awesome place!
Property Specifics
| Single Family | |
| — | |
| Ranch | |
| 1962 | |
| None | |
| RANCH | |
| No | |
| 0.35 |
| Mc Henry | |
| Mchenry Shores | |
| 0 / Not Applicable | |
| None | |
| Community Well | |
| Public Sewer | |
| 10575575 | |
| 1402431004 |
Nearby Schools
| NAME: | DISTRICT: | DISTANCE: | |
|---|---|---|---|
|
Grade School
Edgebrook Elementary School |
15 | — | |
|
Middle School
Mchenry Middle School |
15 | Not in DB | |
|
High School
Mchenry High School-east Campus |
156 | Not in DB | |
Property History
| DATE: | EVENT: | PRICE: | SOURCE: |
|---|---|---|---|
| 12 May, 2014 | Sold | $133,000 | MRED MLS |
| 26 Mar, 2014 | Under contract | $140,000 | MRED MLS |
| 4 Oct, 2013 | Listed for sale | $140,000 | MRED MLS |
| 27 Dec, 2019 | Sold | $167,000 | MRED MLS |
| 19 Nov, 2019 | Under contract | $165,000 | MRED MLS |
| 16 Nov, 2019 | Listed for sale | $165,000 | MRED MLS |
Room Specifics
Total Bedrooms: 3
Bedrooms Above Ground: 3
Bedrooms Below Ground: 0
Dimensions: —
Floor Type: Hardwood
Dimensions: —
Floor Type: Carpet
Full Bathrooms: 2
Bathroom Amenities: —
Bathroom in Basement: 0
Rooms: No additional rooms
Basement Description: Crawl
Other Specifics
| 1 | |
| Concrete Perimeter | |
| Concrete | |
| Patio, Storms/Screens | |
| Fenced Yard | |
| 120X126X120X125 | |
| Unfinished | |
| None | |
| Hardwood Floors, Wood Laminate Floors, First Floor Bedroom, First Floor Laundry, First Floor Full Bath | |
| Range, Microwave, Dishwasher, Refrigerator, Washer, Dryer | |
| Not in DB | |
| Street Paved | |
| — | |
| — | |
| Wood Burning |
Tax History
| Year | Property Taxes |
|---|---|
| 2014 | $3,945 |
| 2019 | $4,760 |
Contact Agent
Nearby Similar Homes
Nearby Sold Comparables
Contact Agent
Listing Provided By
RE/MAX Unlimited Northwest









