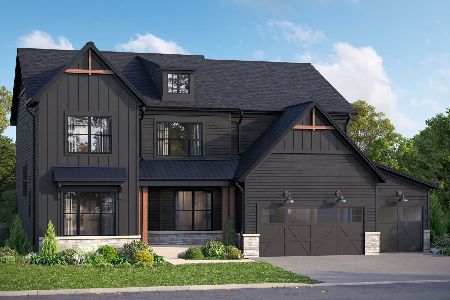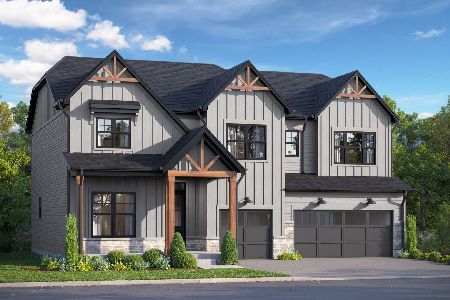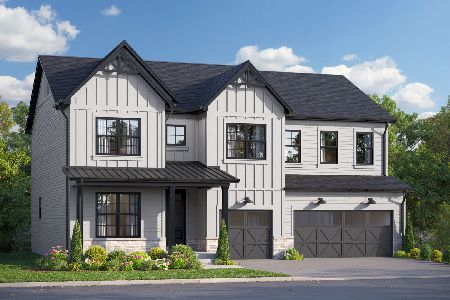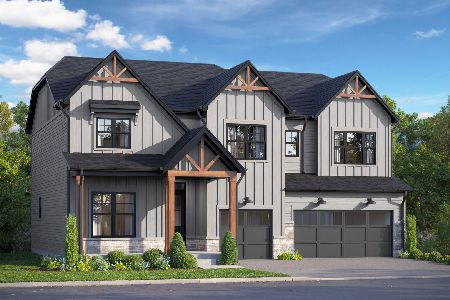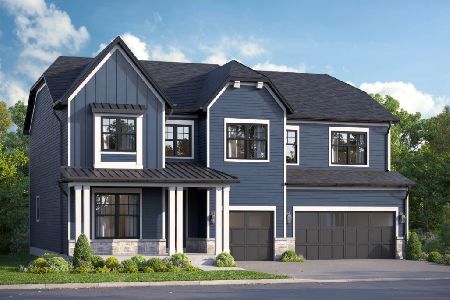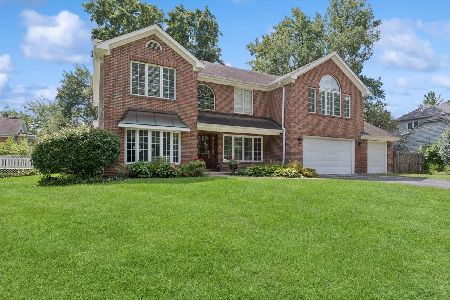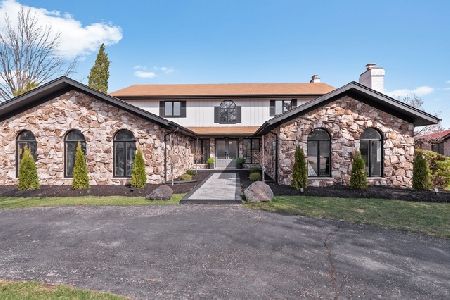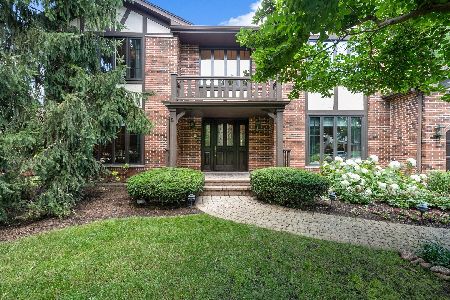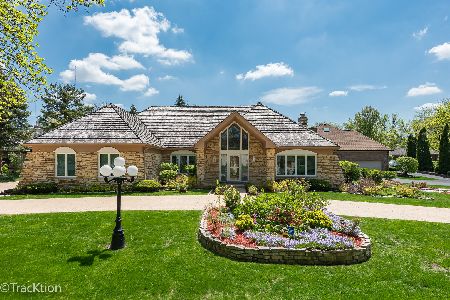608 Ridgewood Court, Oak Brook, Illinois 60523
$435,000
|
Sold
|
|
| Status: | Closed |
| Sqft: | 3,577 |
| Cost/Sqft: | $140 |
| Beds: | 4 |
| Baths: | 4 |
| Year Built: | 1985 |
| Property Taxes: | $7,439 |
| Days On Market: | 2395 |
| Lot Size: | 0,34 |
Description
HUGH PRICE REDUCTION! Spacious floor plan gives new owner opportunity to customize. Situated in prestigious Oak Brook neighborhood at great price. Large Family rm w/fireplace open to large Kitchen w/ample custom oak cabinets & breakfast area. Entertain in sizable Living & Dining room combination w/second fireplace. Large 1st floor den can be used as office/studio or guest space. Dramatic two-story Foyer w/custom oak staircase leads to 4 spacious bedrooms w/extensive closet space, and generously sized Master Bedroom, whirlpool tub, skylight & walk-in closet. Finished basement offers additional 1,500 sq ft of recreation space with wet bar, full bath & 5th Bedroom. Extra storage space in first floor laundry & 2 car attached garage. Family friendly community offers basketball & tennis courts, walking trail, & two parks. Coveniently located near excellent schools, shopping, dining, airports & interstate expressways. SOLD AS IS!!
Property Specifics
| Single Family | |
| — | |
| Traditional | |
| 1985 | |
| Full | |
| — | |
| No | |
| 0.34 |
| Du Page | |
| Saddle Brook | |
| 390 / Annual | |
| None | |
| Lake Michigan | |
| Public Sewer | |
| 10432654 | |
| 0633303031 |
Nearby Schools
| NAME: | DISTRICT: | DISTANCE: | |
|---|---|---|---|
|
Grade School
Highland Elementary School |
58 | — | |
|
Middle School
Herrick Middle School |
58 | Not in DB | |
|
High School
North High School |
99 | Not in DB | |
Property History
| DATE: | EVENT: | PRICE: | SOURCE: |
|---|---|---|---|
| 9 Oct, 2019 | Sold | $435,000 | MRED MLS |
| 30 Aug, 2019 | Under contract | $499,000 | MRED MLS |
| — | Last price change | $549,000 | MRED MLS |
| 27 Jun, 2019 | Listed for sale | $549,000 | MRED MLS |
| 9 May, 2022 | Sold | $810,000 | MRED MLS |
| 25 Feb, 2022 | Under contract | $819,900 | MRED MLS |
| 11 Feb, 2022 | Listed for sale | $819,900 | MRED MLS |
Room Specifics
Total Bedrooms: 5
Bedrooms Above Ground: 4
Bedrooms Below Ground: 1
Dimensions: —
Floor Type: Carpet
Dimensions: —
Floor Type: Carpet
Dimensions: —
Floor Type: Carpet
Dimensions: —
Floor Type: —
Full Bathrooms: 4
Bathroom Amenities: Whirlpool,Separate Shower,Double Sink
Bathroom in Basement: 1
Rooms: Office,Loft,Recreation Room,Foyer,Walk In Closet,Bedroom 5,Breakfast Room
Basement Description: Finished
Other Specifics
| 2 | |
| Concrete Perimeter | |
| Asphalt,Circular | |
| Deck | |
| — | |
| 100 X 157 | |
| Unfinished | |
| Half | |
| Bar-Wet, First Floor Laundry, First Floor Full Bath, Walk-In Closet(s) | |
| Double Oven, Microwave, Dishwasher, Refrigerator, Washer, Dryer, Disposal, Trash Compactor, Cooktop | |
| Not in DB | |
| Tennis Courts, Street Lights, Street Paved | |
| — | |
| — | |
| Wood Burning |
Tax History
| Year | Property Taxes |
|---|---|
| 2019 | $7,439 |
| 2022 | $6,626 |
Contact Agent
Nearby Similar Homes
Nearby Sold Comparables
Contact Agent
Listing Provided By
Coldwell Banker Residential

